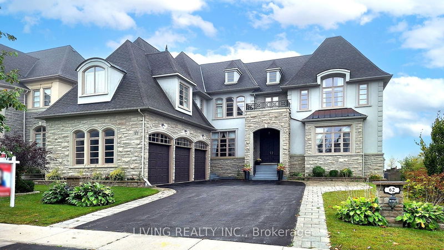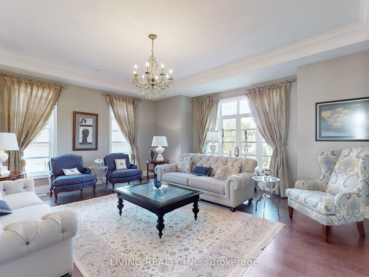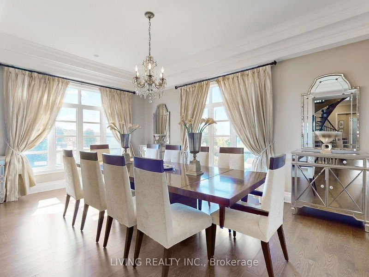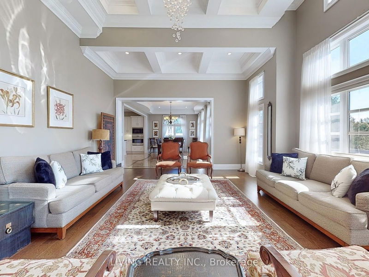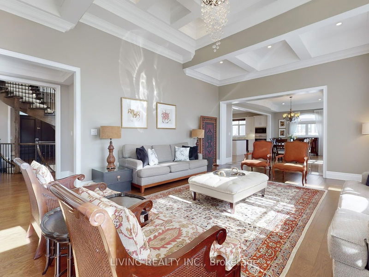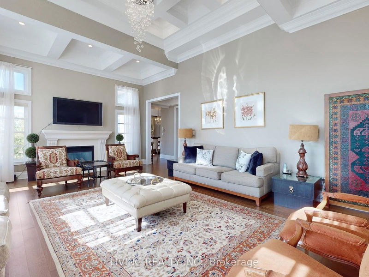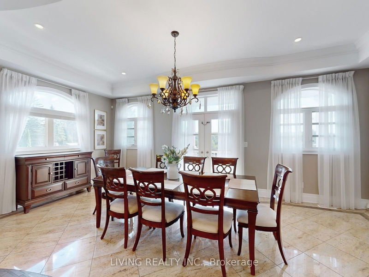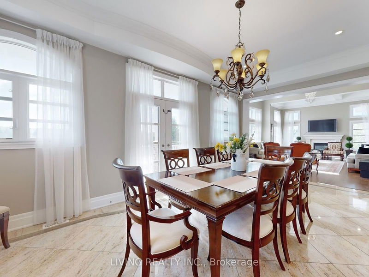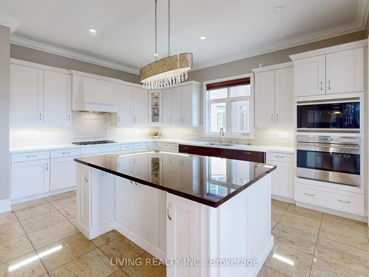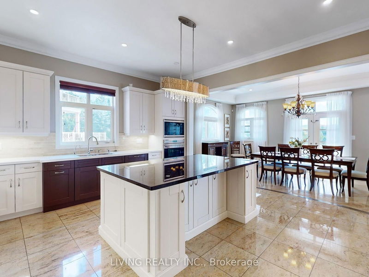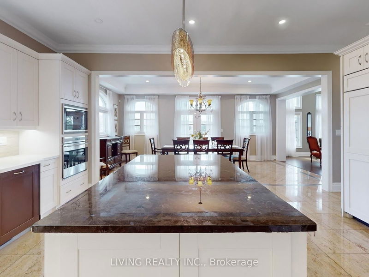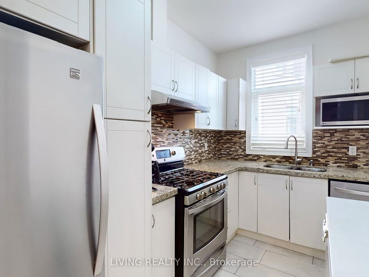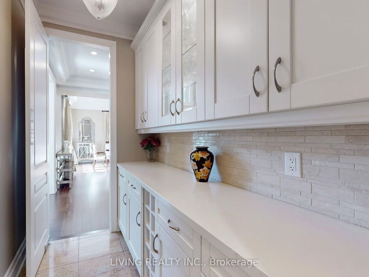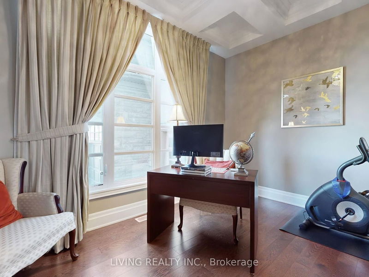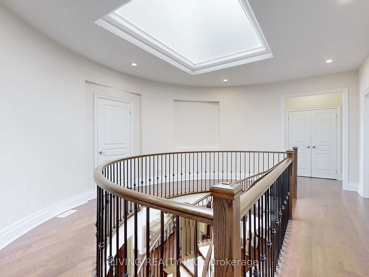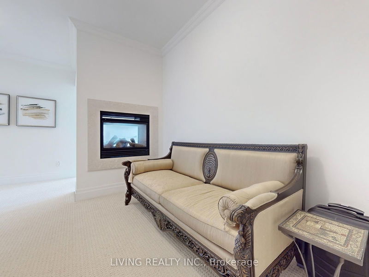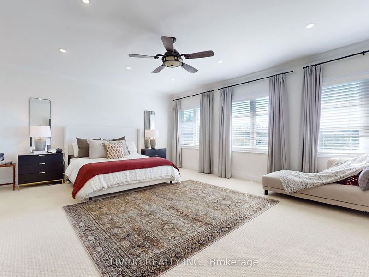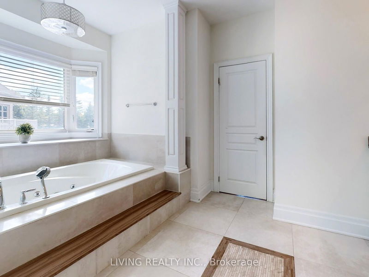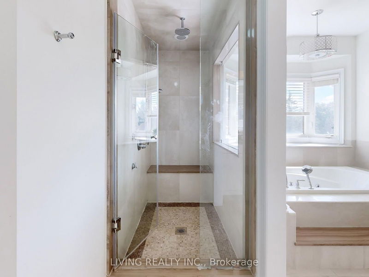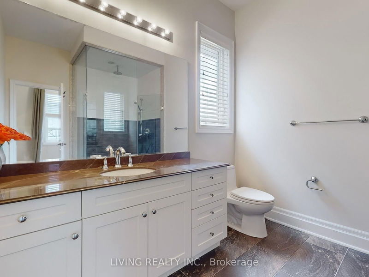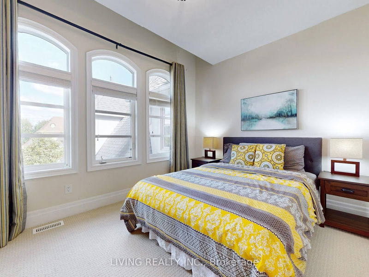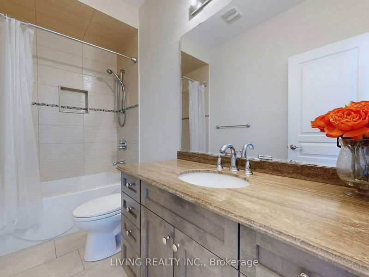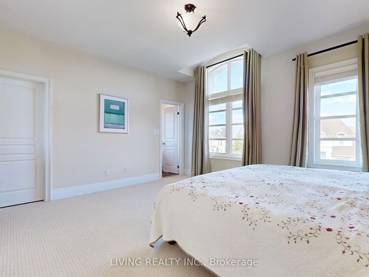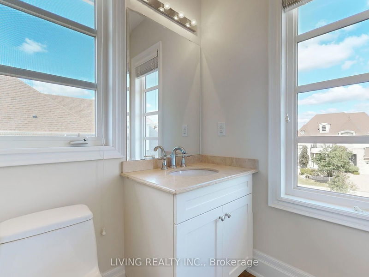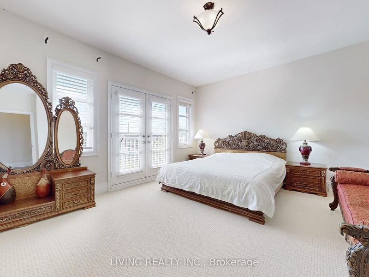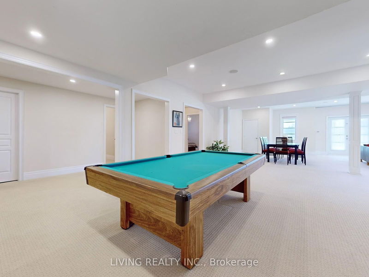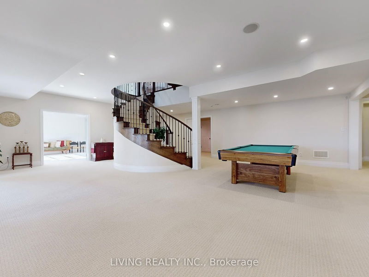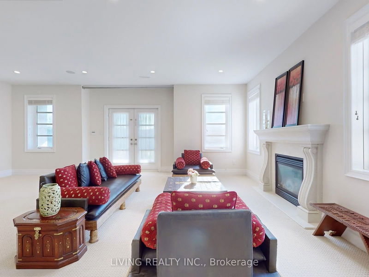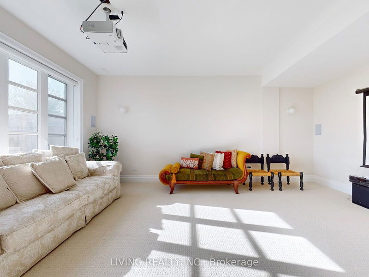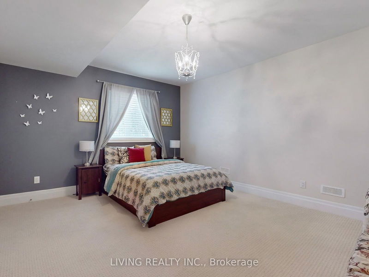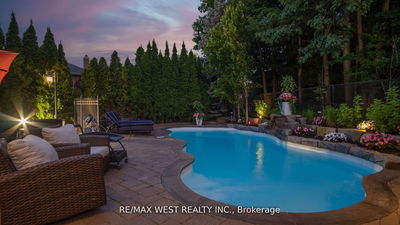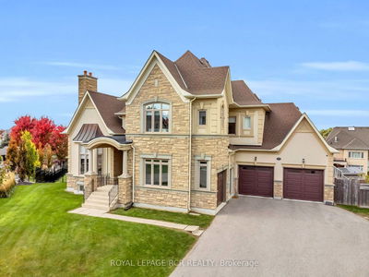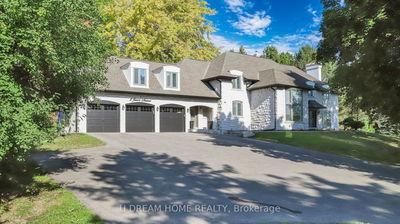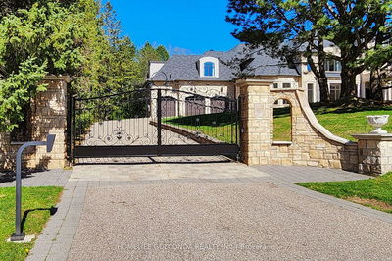Welcome to the epitome of luxury at Belfontain Homes on Bayview, masterpiece crafted by Fernbrook Homes. Nestled on ravine lot, this 5-bedroom estate offers en-suite bathrooms in every room & spans an impressive 6,363 Sq.Ft. of above-grade living space. This home Features a grand family room w/ 17-ft coffered ceiling & main kitchen outfitted w/ premium Subzero Fridge, Wolf Gas Cooktop, B/I Oven & Microwave, complemented by 2nd chefs kitchen. Floating circular staircase crowned by skylight creates a truly breathtaking entrance. Plus Fully finished nearly 3,000 Sq.Ft. WALKOUT basement for refined living, complete w/ additional en-suite bedroom, nanny suite, movie theatre, 3rd kitchen, spacious open-concept entertainment area & security room. Top Private school nearby: St. Andrew's College, St. Anne's, Country Day & Holy Trinity. Mins to 404, Yonge St & Surrounded by Golf Courses.
부동산 특징
- 등록 날짜: Wednesday, October 02, 2024
- 가상 투어: View Virtual Tour for 62 Carisbrooke Circle
- 도시: Aurora
- 이웃/동네: Bayview Southeast
- 중요 교차로: Bayview & Vandorf Sideroad
- 전체 주소: 62 Carisbrooke Circle, Aurora, L4G 0K4, Ontario, Canada
- 거실: French Doors, O/Looks Frontyard, Large Window
- 가족실: Fireplace, Open Concept, Coffered Ceiling
- 주방: Centre Island, Granite Counter, Custom Backsplash
- 리스팅 중개사: Living Realty Inc. - Disclaimer: The information contained in this listing has not been verified by Living Realty Inc. and should be verified by the buyer.

