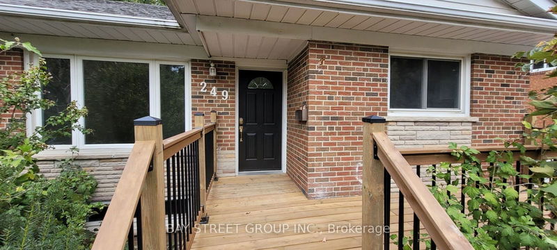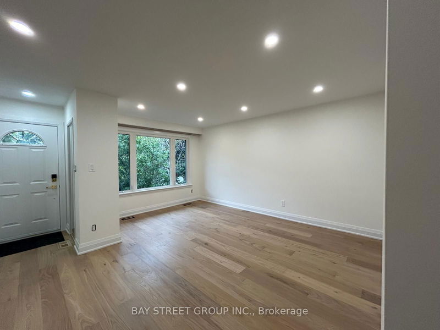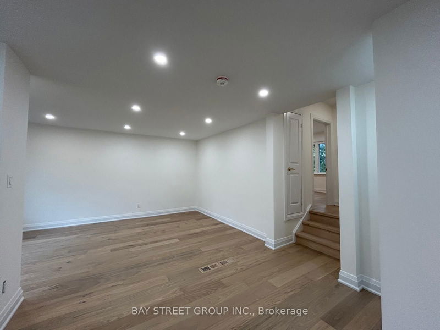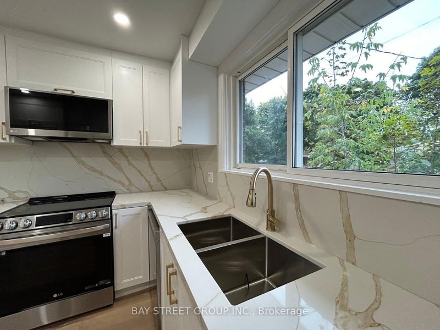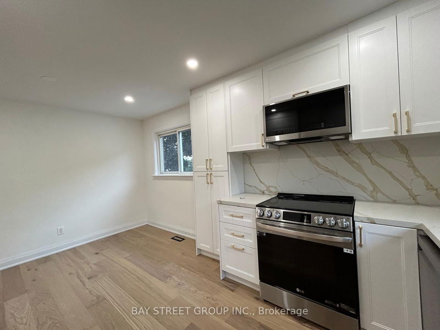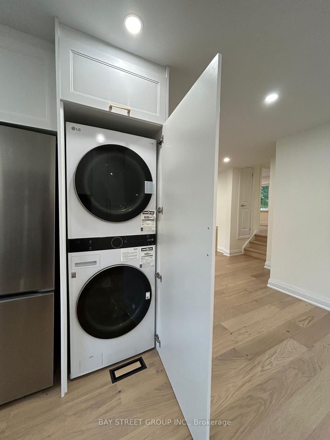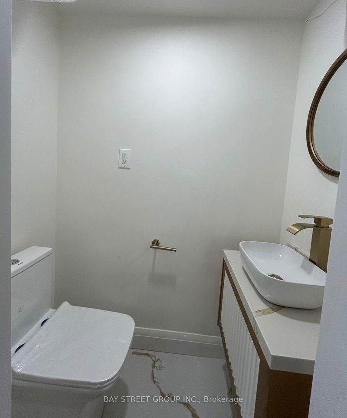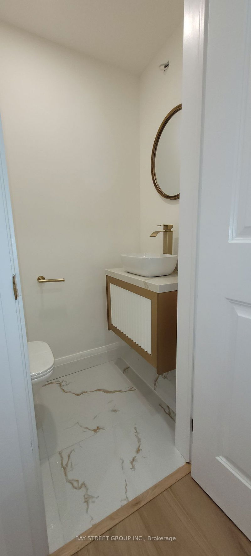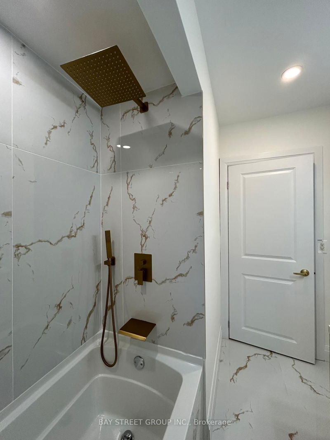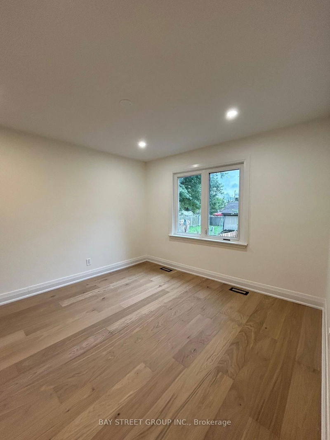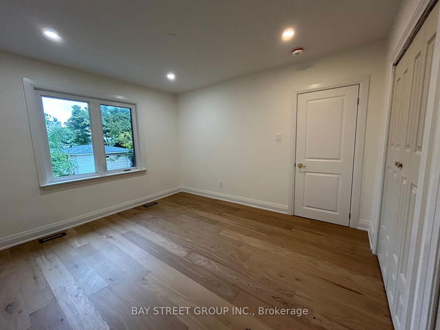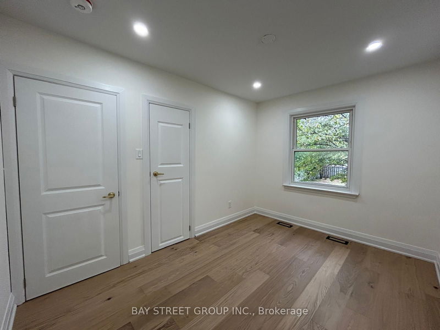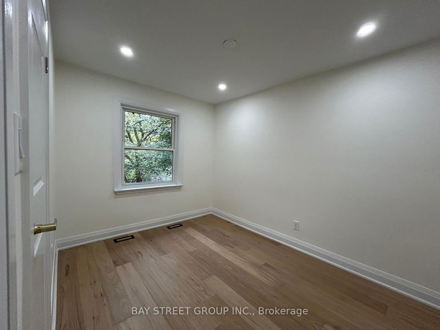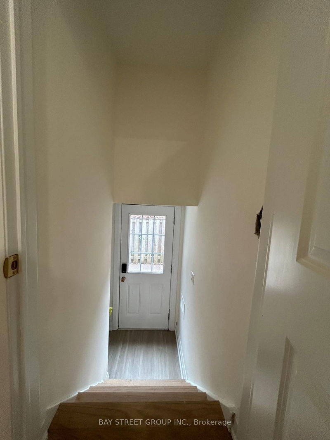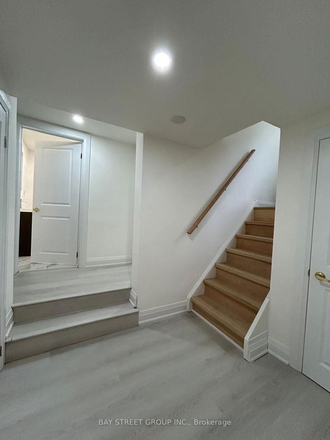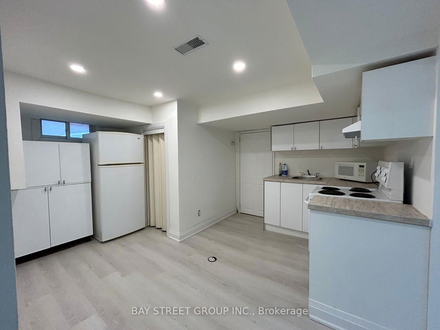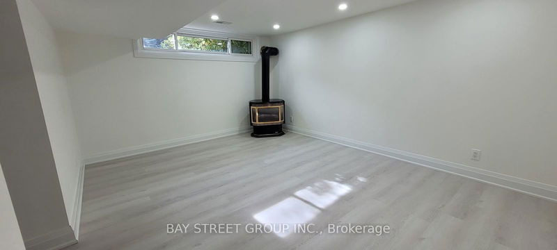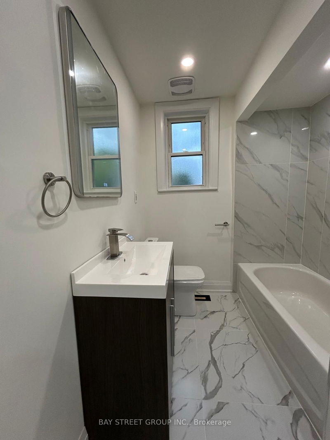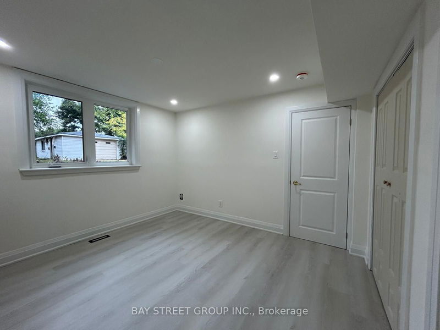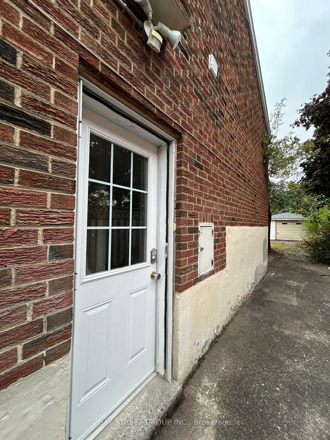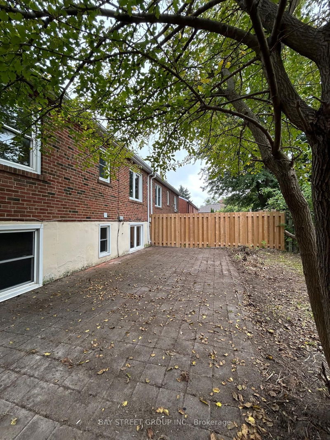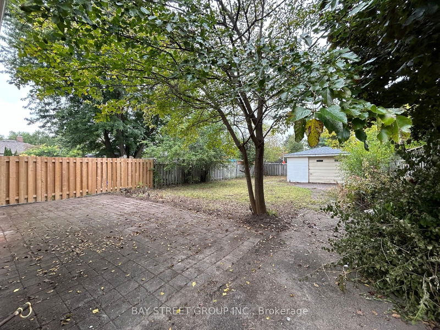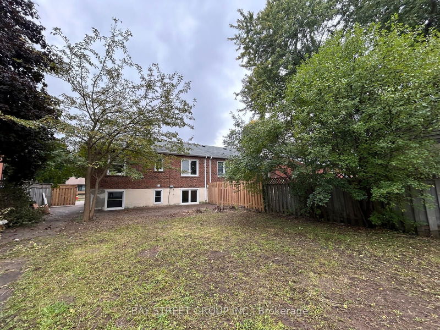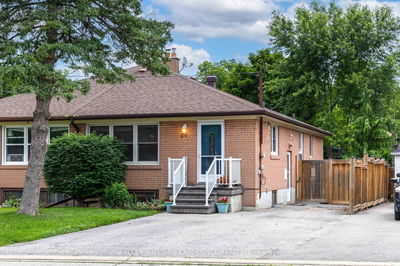Attention, Investors! 2 Rental Incomes ($$$)! Positive Cash Flow! Stunning Semi-Detached Home With In-Law Suite Located On A Large Lot 37.5x150 ft. Home With 1700 Sq Ft Of Finished Living Area. Top Ranking Bayview Secondary School. New Renovation From Top To Bottom, Hardwood Floor, Smooth Ceiling, Pot Light, Upgraded Light Fixtures, Built-In Closets. Modern Kitchen With Stone Counter/Splashpad, Stainless Steel Appliances & Laundry. 2 Spacious Bedrooms & One Bathroom & One Powder Room On Main Floor. New Renovated Lower Level Perfect For A Large Family Or Solid Rental Income($$$) Or Adult-Children Including Separate Entrance, Kitchen, Laundry, Recreation Room & 2 Spacious Bedrooms With Full Windows & One Bathroom, Smooth Ceiling, Pot Light & Built-In Closets. North/South Facing Offers Sun-filled All Living Spaces. No Sidewalk & Long Driveway, Can Park Up To 5 Cars. Distance To Parks, Plaza, Restaurants, Costco, Walmart, NoFrills, Food Basics, & Community Center. Transit Minutes to Go Station, YRT, Hwy 404 & Much More! Don't Miss It!
부동산 특징
- 등록 날짜: Wednesday, October 02, 2024
- 도시: Richmond Hill
- 이웃/동네: Crosby
- 중요 교차로: Yonge St. & Elgin Mills St.
- 전체 주소: 249 Elka Drive, Richmond Hill, L4C 3A2, Ontario, Canada
- 가족실: Combined W/Living, Open Concept, Window
- 주방: Open Concept, Combined W/Dining, Window
- 가족실: Above Grade Window
- 주방: Bsmt
- 리스팅 중개사: Bay Street Group Inc. - Disclaimer: The information contained in this listing has not been verified by Bay Street Group Inc. and should be verified by the buyer.


