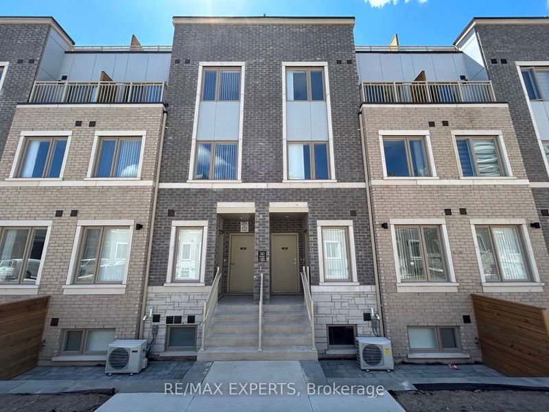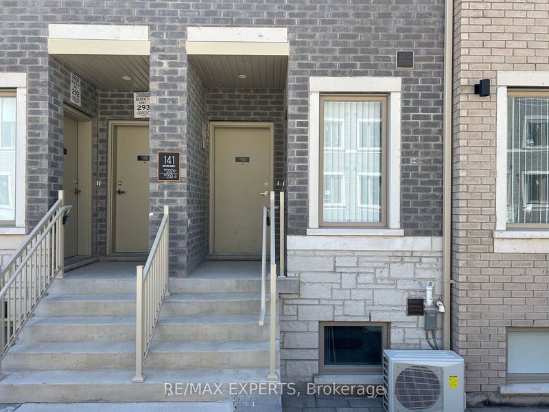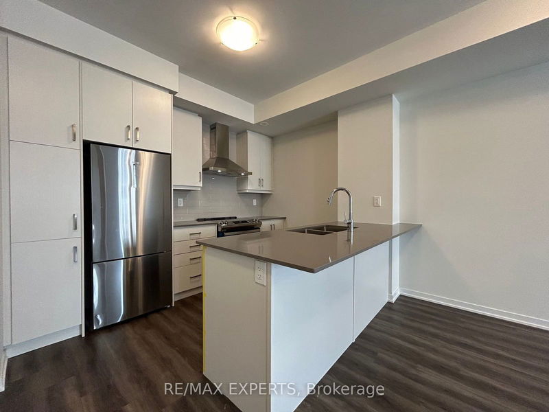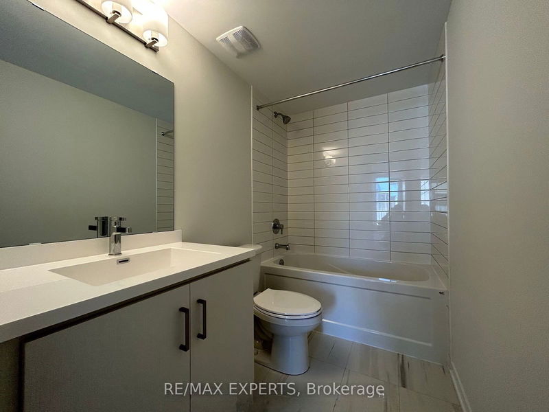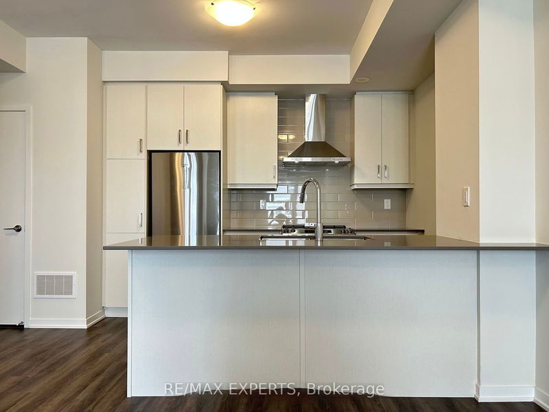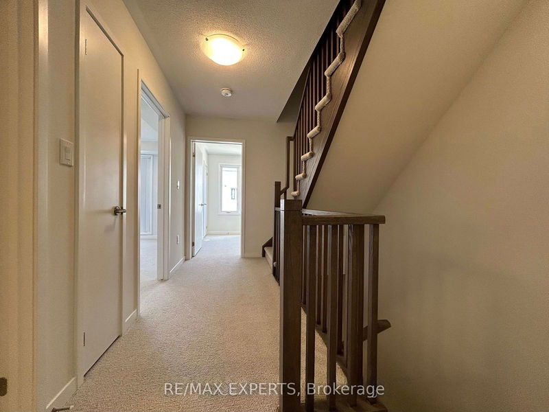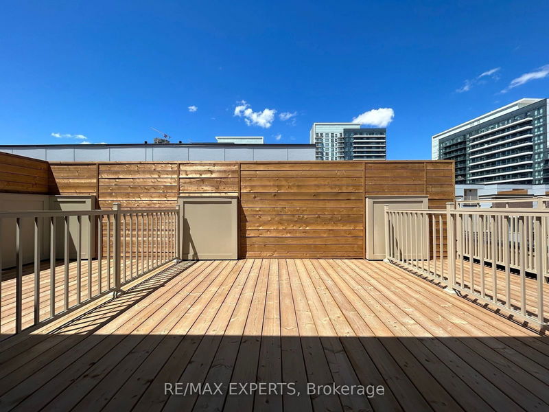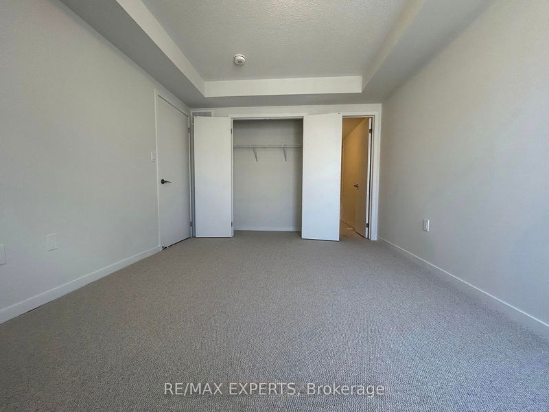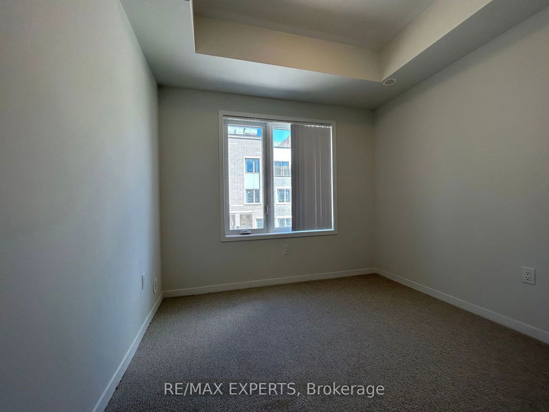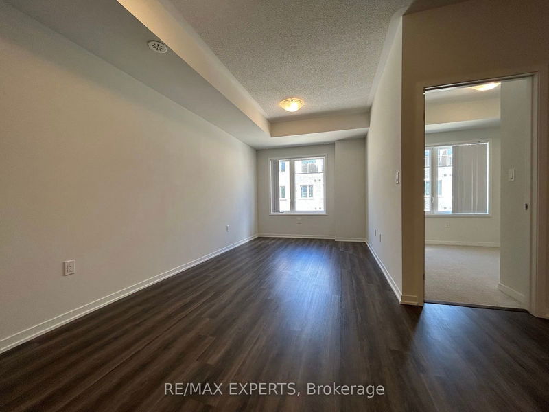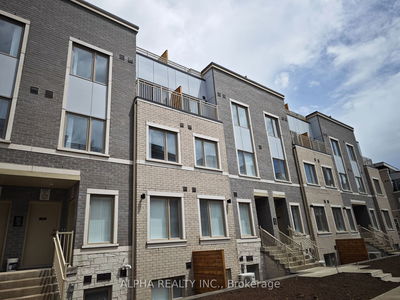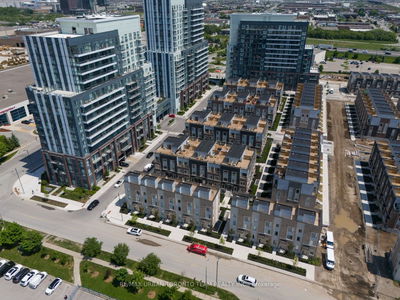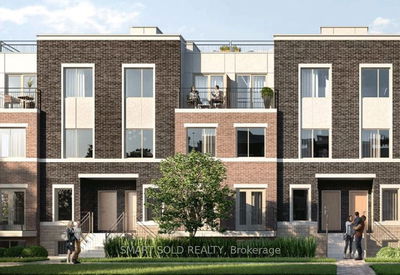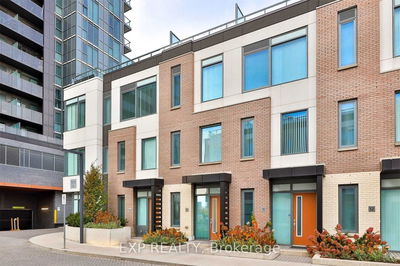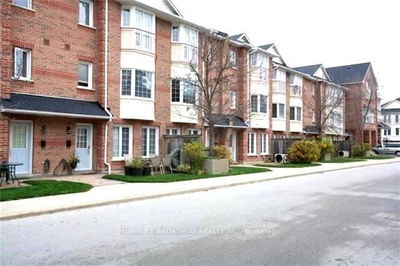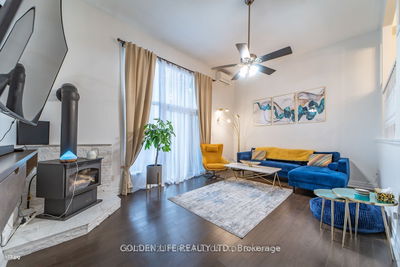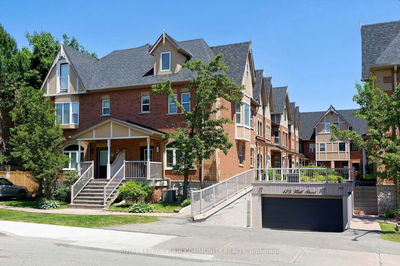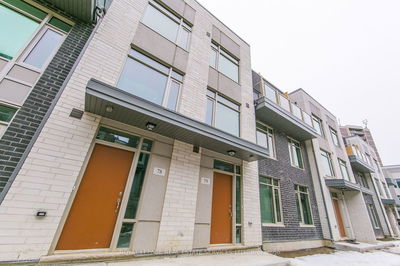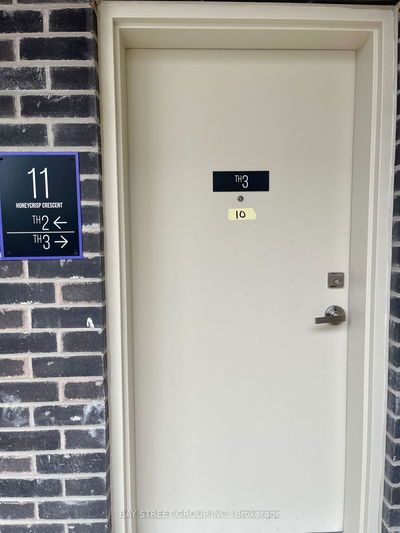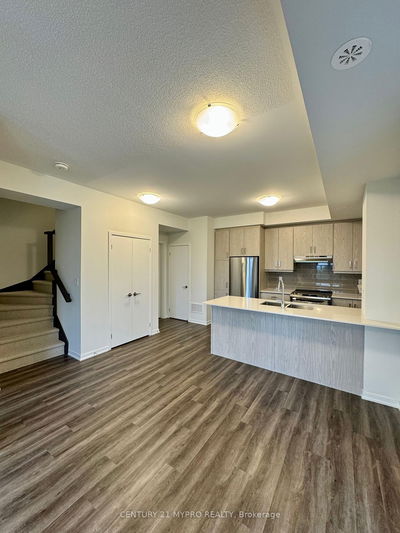New M2 Town features park spaces, amenities, and rooftop terraces. With 3 bedrooms and 2.5 bathrooms, you are ensured a comfortable living experience. The open concept design offers spacious living and dining areas. The modern kitchen boasts quality finishes, including a granite countertop and backsplash, complemented by 9-foot ceilings. The master bedroom includes a 3-piece ensuite, while the two additional bedrooms are filled with natural light, featuring large windows and closets. The spacious rooftop terraces come with a pre-installed gas line, perfect for entertaining or relaxing. This prime M2 Towns unit provides easy access to major transportation routes, including the subway line at Vaughan Metropolitan Centre (VMC) station. You can reach York University in less than 10 minutes and travel to downtown Union Station in under 45 minutes. Connections to VIVA, YRT, and GO Transit services are conveniently available from VMC station. The location is south of Highway 7, east of Highway 400, and north of Highway 407, close to IKEA, Walmart, restaurants, Vaughan Cortellucci Hospital, Canada's Wonderland, Vaughan Mills Mall, and more!
부동산 특징
- 등록 날짜: Wednesday, October 02, 2024
- 도시: Vaughan
- 이웃/동네: Vaughan Corporate Centre
- 중요 교차로: HWY 400 & HWY 7
- 전체 주소: TH203-141 Honeycrisp Crescent, Vaughan, L4K 0N7, Ontario, Canada
- 거실: Laminate, Combined W/Dining, Open Concept
- 주방: Stainless Steel Appl, Centre Island, Open Concept
- 리스팅 중개사: Re/Max Experts - Disclaimer: The information contained in this listing has not been verified by Re/Max Experts and should be verified by the buyer.

