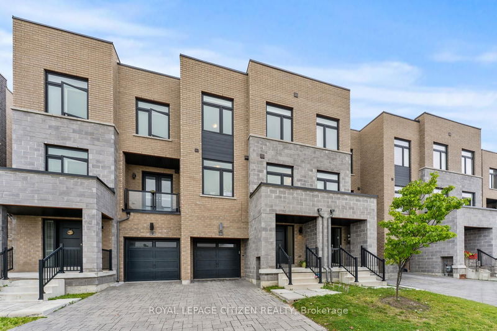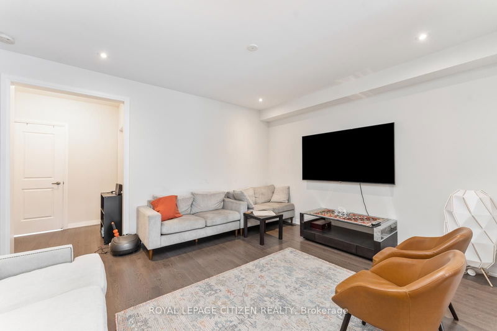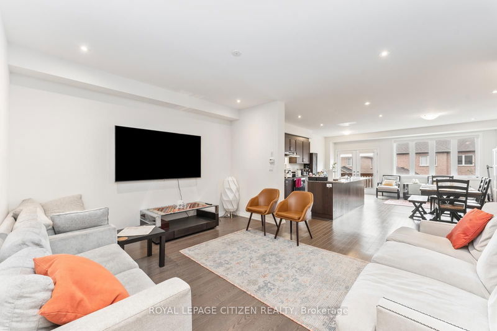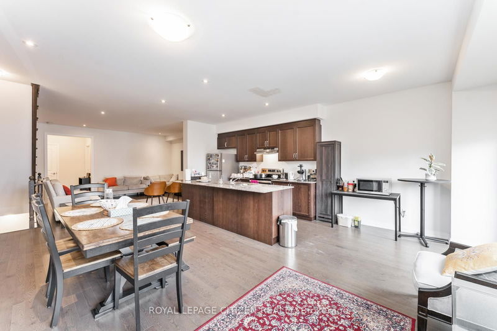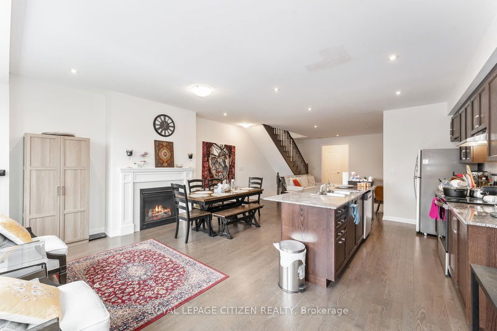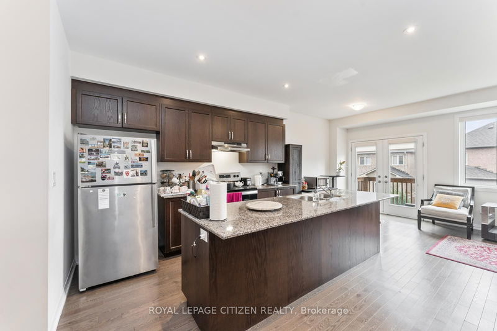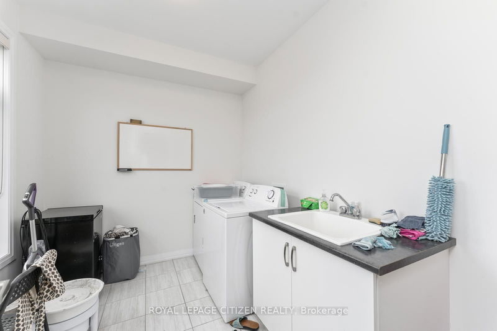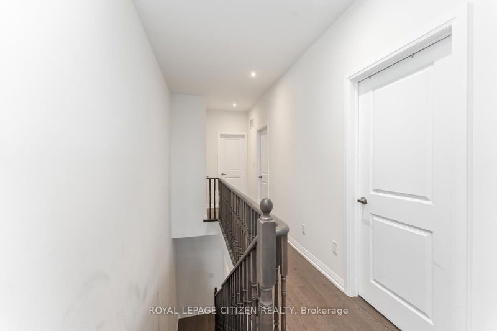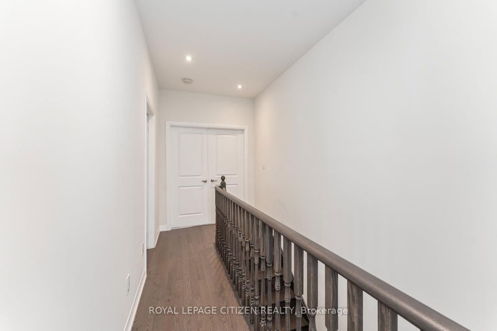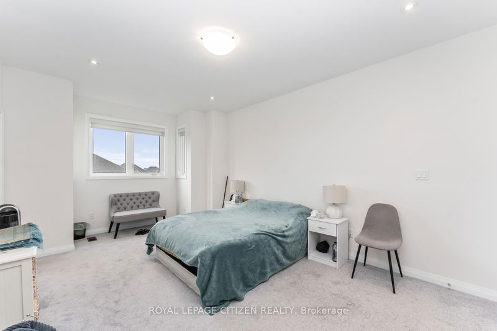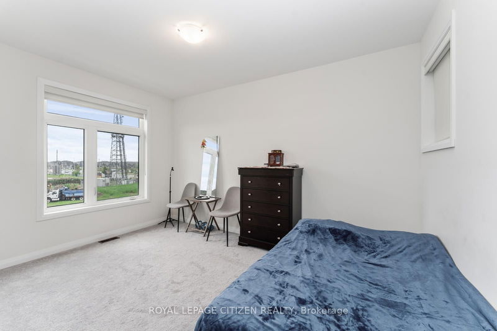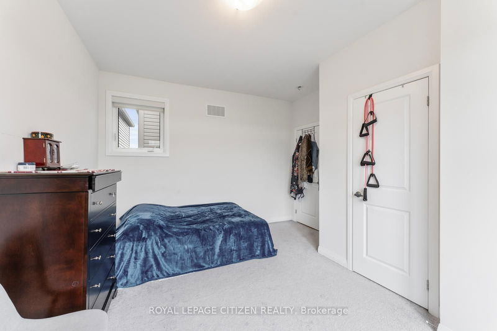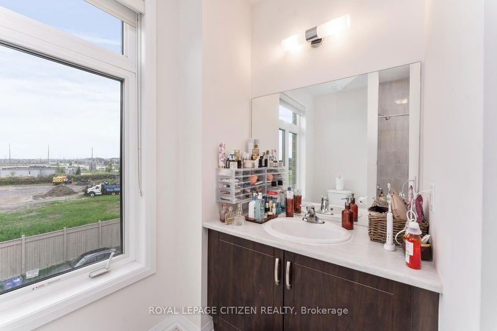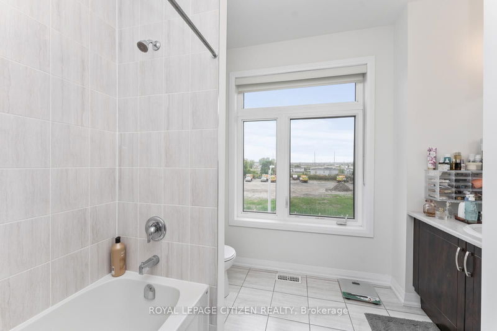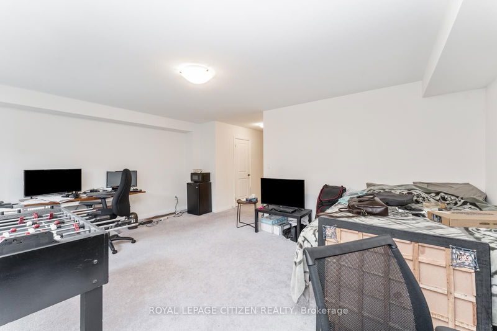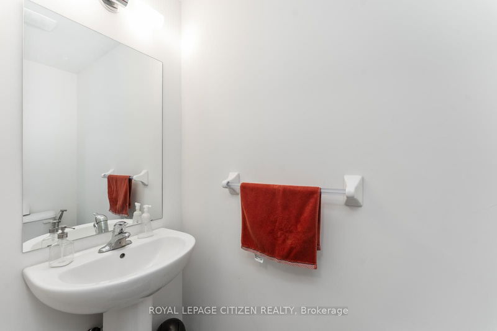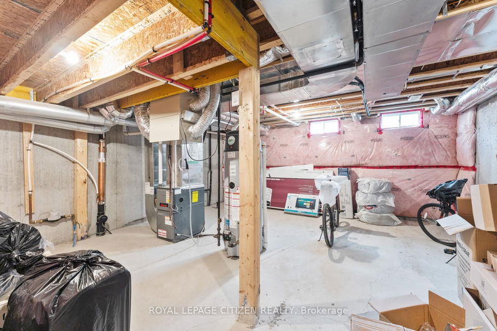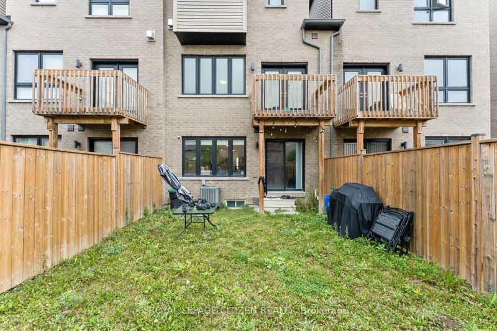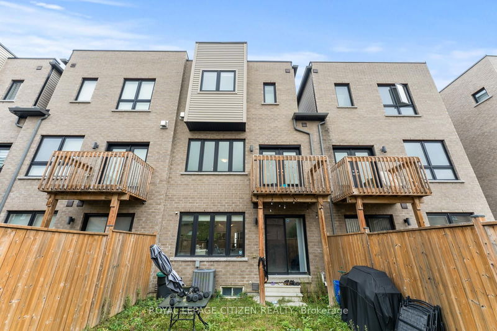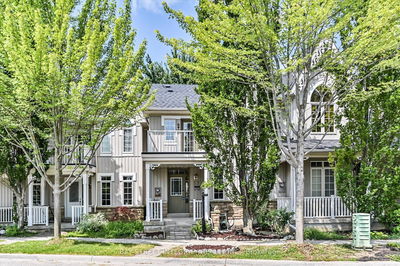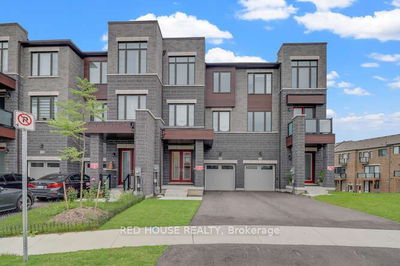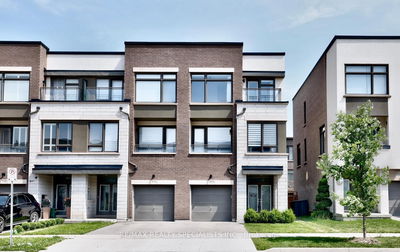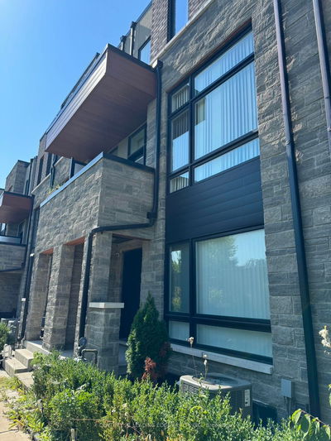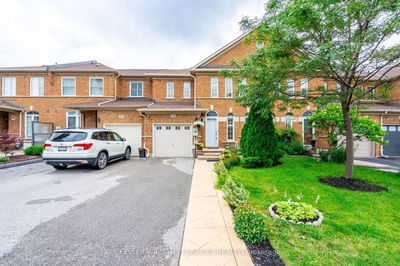Discover this stunning townhome in the desirable Vellore Village, showcasing exquisite finishes throughout. The spacious open-concept layout features impressive 9 ft Smooth ceilings on the main floor and 9 ft on the second, creating a bright and inviting atmosphere. The gorgeous kitchen is a highlight, complete with a HUGE 9.5' quartz waterfall island, custom cabinetry, and stainless steel appliances, including a S/S stove, vent hood, built-in dishwasher. The open-concept living room offers a seamless flow and leads to a large balcony, perfect for entertaining or relaxation. Retreat to the luxurious primary suite, which boasts a beautiful 4-piece ensuite and a generous walk-in closet. The home provides convenient entry options from both the main and ground floor via the garage. With four custom finished bathrooms, this property caters to all your needs. Included with the home are stainless steel fridge, stove, hood fan, dishwasher, clothes washer and dryer, all existing electrical light fixtures, window coverings, as well as the garage door opener and remote. This exquisite home and its luxurious finishes truly must be seen to be appreciated. Welcome to your fabulous new home!
부동산 특징
- 등록 날짜: Thursday, October 03, 2024
- 가상 투어: View Virtual Tour for 13 Gridiron Gate
- 도시: Vaughan
- 이웃/동네: Vellore Village
- 전체 주소: 13 Gridiron Gate, Vaughan, L4H 4W8, Ontario, Canada
- 가족실: Hardwood Floor, Gas Fireplace, Open Concept
- 주방: Hardwood Floor, Modern Kitchen, Centre Island
- 리스팅 중개사: Royal Lepage Citizen Realty - Disclaimer: The information contained in this listing has not been verified by Royal Lepage Citizen Realty and should be verified by the buyer.


