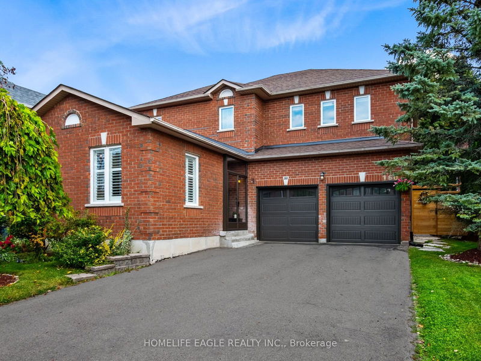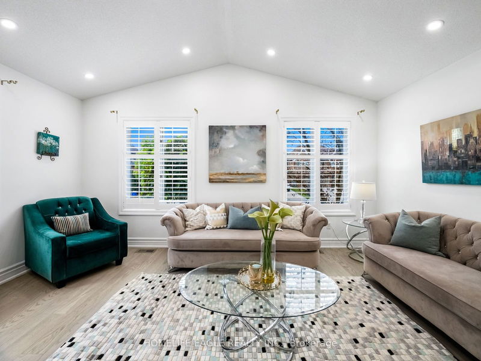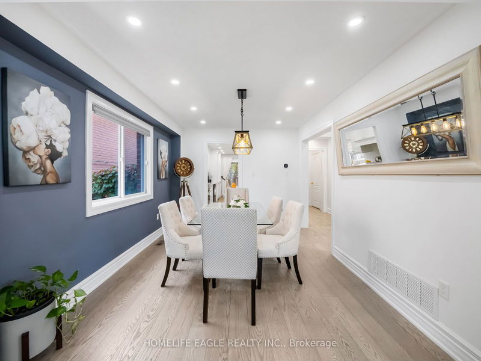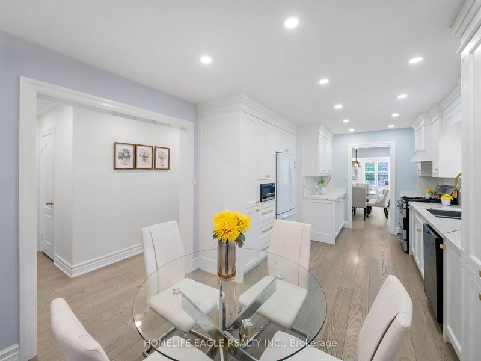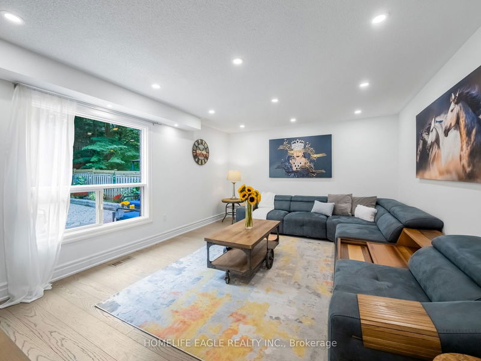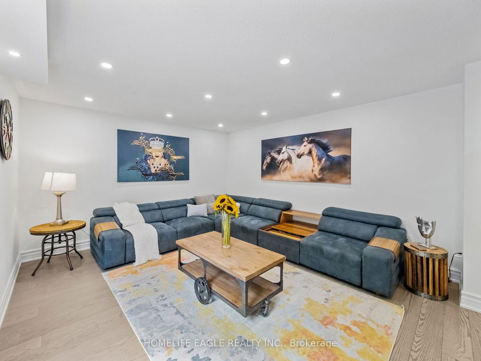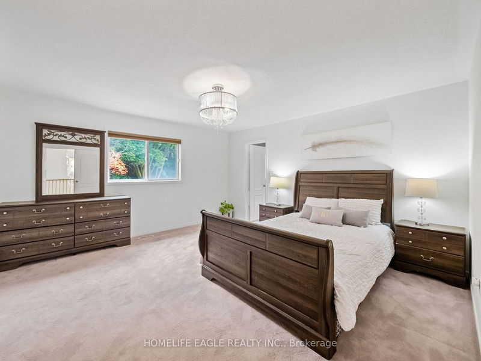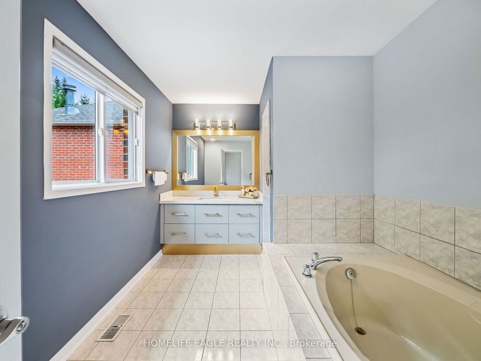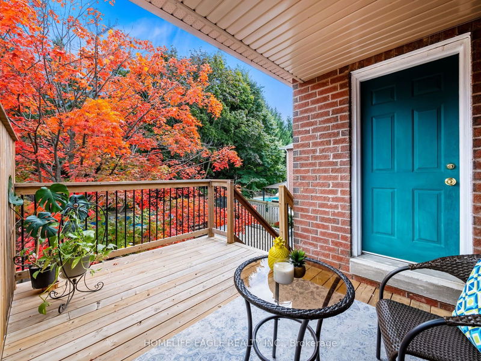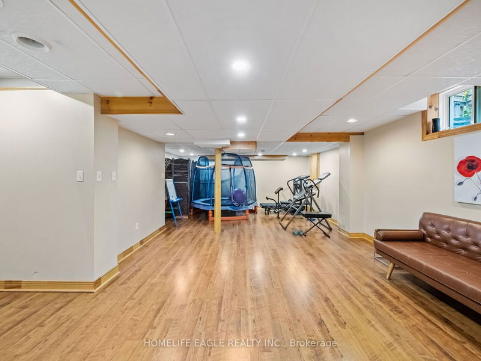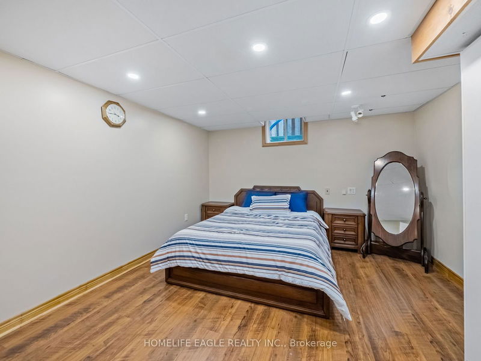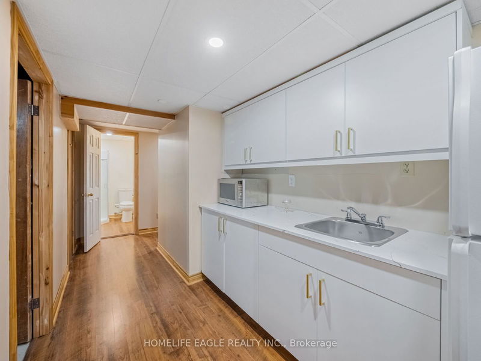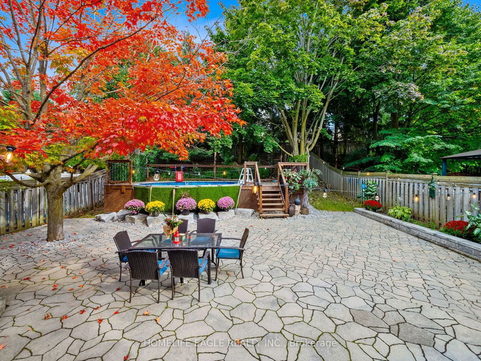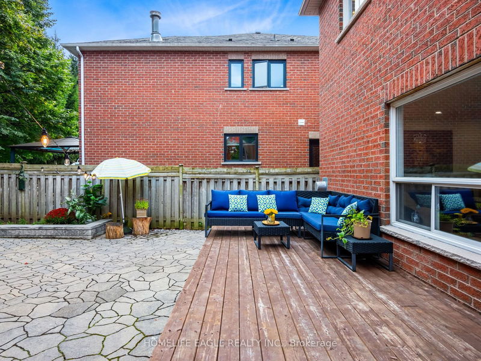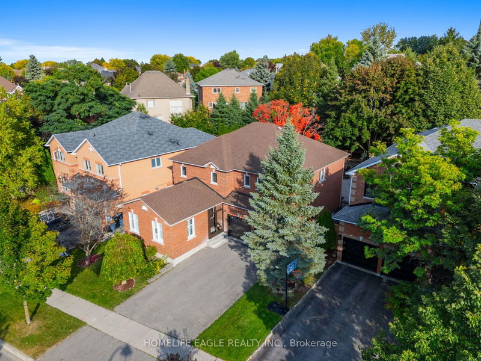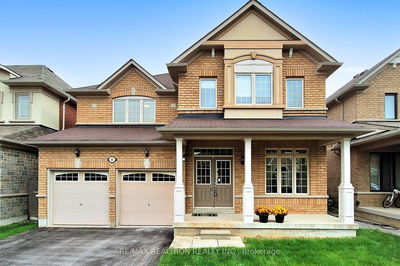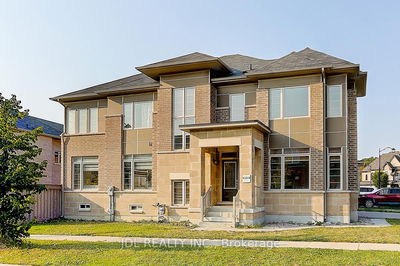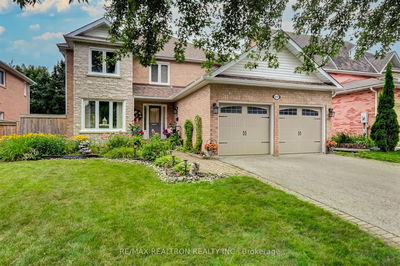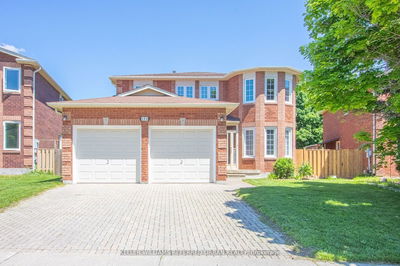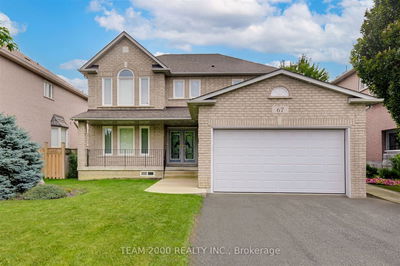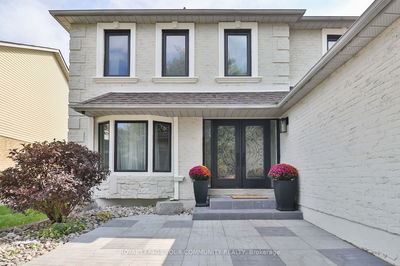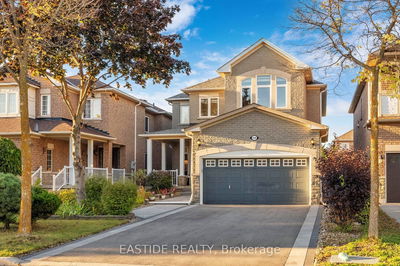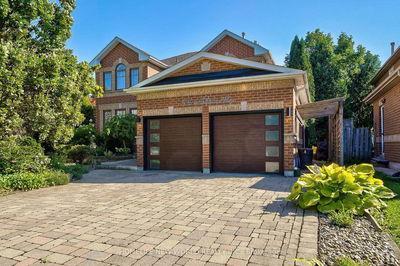The Perfect 4+1 BR & 4 Bath Detached Home * In The Sought After Aurora Highland Community Massive & Private 54FTx149FT Lot Backing On To Mature Trees * Sunny North Exposure * Beautifully Landscaped & Interlocked Private Backyard Oasis * Above Ground Heated & Salted Pool Extended Deck A True Entertainers Backyard! * Newer Hardwood & Pot-lights Throughout Main * Enjoy Spacious Living Rm W/ Vaulted Ceiling * Large Dining Rm * Spacious Family Rm W/ Large Window * Beautiful Custom Chef's Kitchen W/ S/S Gas Range * Quartz Counter W/ Backsplash+ Built-in Wine Rack * W/O To Backyard Oasis From Large Breakfast Area * Renovated Powder Room * Huge Primary Bedroom W/ Walk-In Closet & W/O to Gorgeous Juliet Balcony & 4 Spacious Bedrooms * Potential In-Law Suit * Finished Basement W/ Separate Entrance + Kitchenette + Large Living Area W/ Oversized Window & W/ 3PC Bath * Walk To School, Park, Entertainment, Amenities, Transit and HWY! Must See!!
부동산 특징
- 등록 날짜: Thursday, October 03, 2024
- 가상 투어: View Virtual Tour for 160 Carlyle Crescent
- 도시: Aurora
- 이웃/동네: Aurora Highlands
- 중요 교차로: Bathurst St & McClellan Way
- 전체 주소: 160 Carlyle Crescent, Aurora, L4G 6P8, Ontario, Canada
- 거실: Hardwood Floor, California Shutters, Pot Lights
- 주방: Hardwood Floor, Granite Counter, Stainless Steel Appl
- 가족실: Hardwood Floor, O/Looks Backyard, Pot Lights
- 리스팅 중개사: Homelife Eagle Realty Inc. - Disclaimer: The information contained in this listing has not been verified by Homelife Eagle Realty Inc. and should be verified by the buyer.


