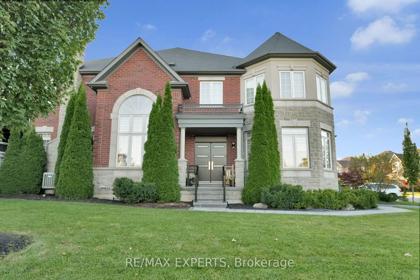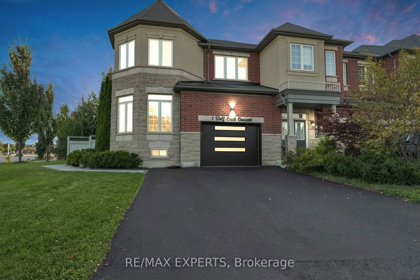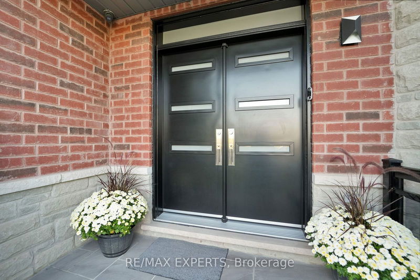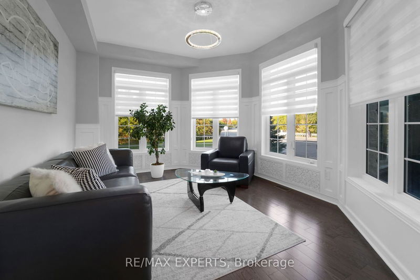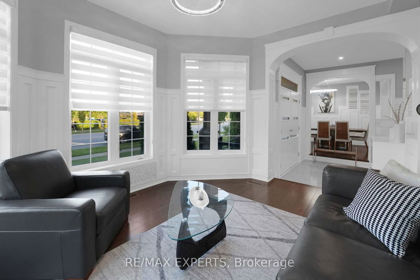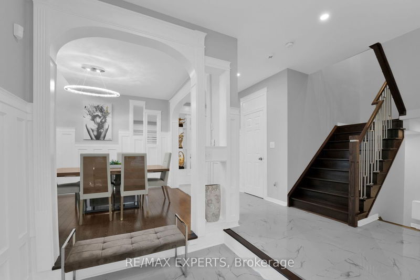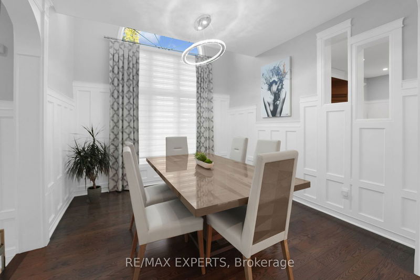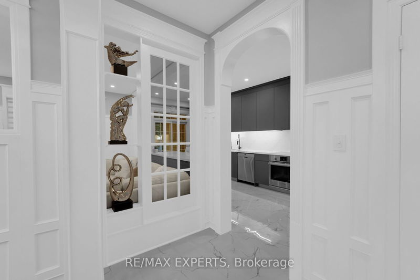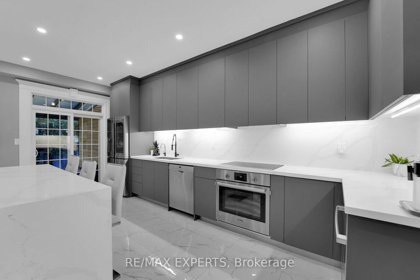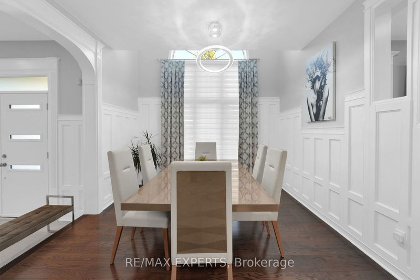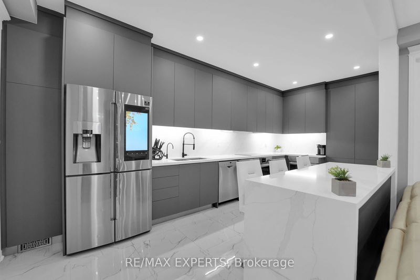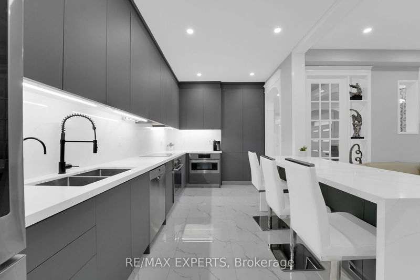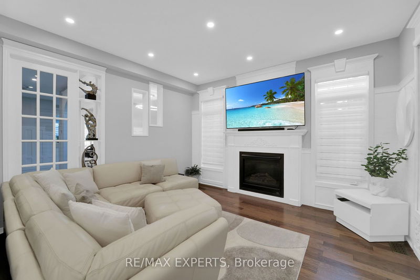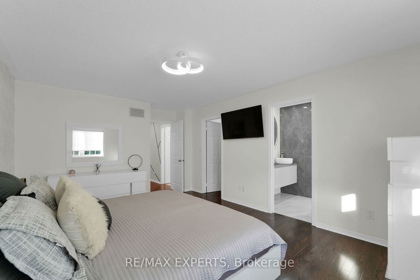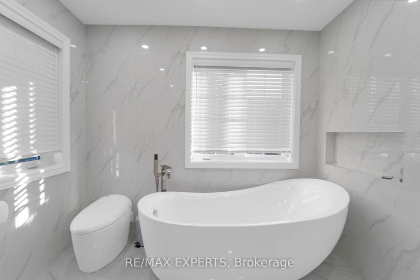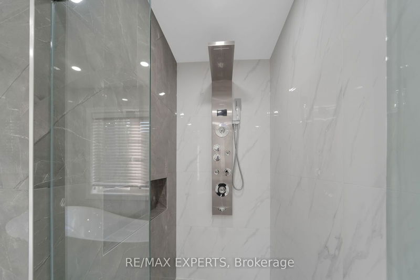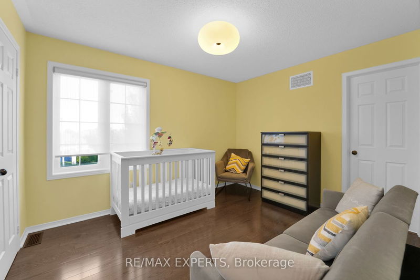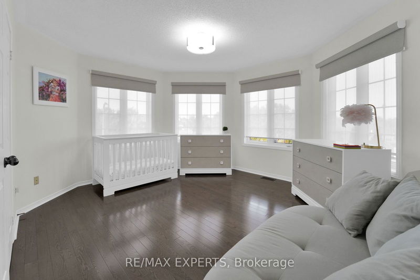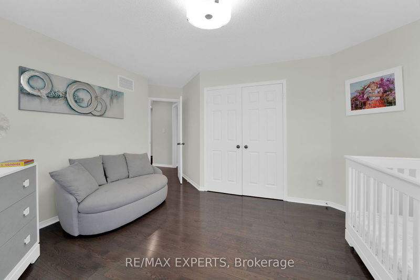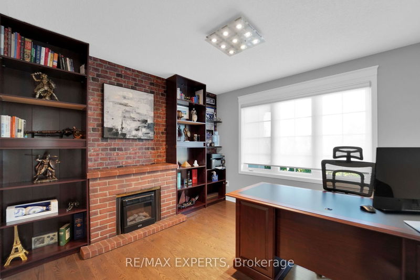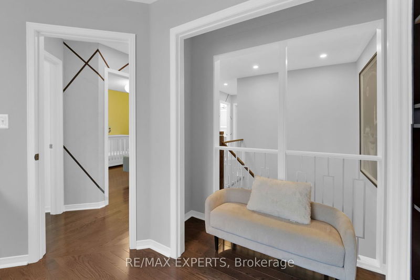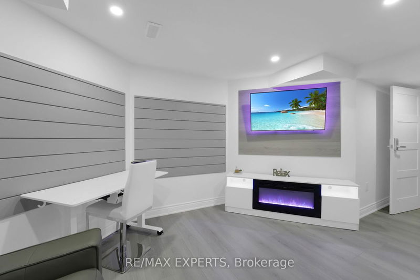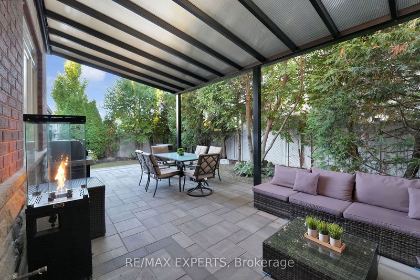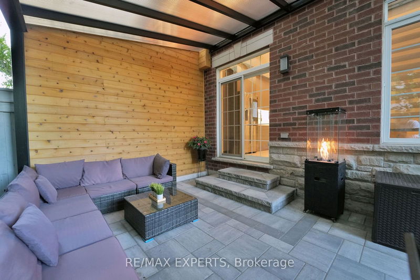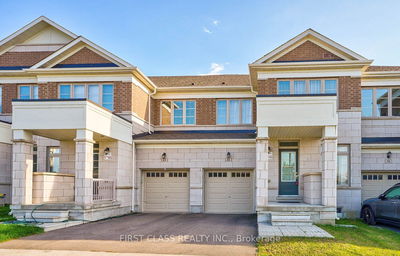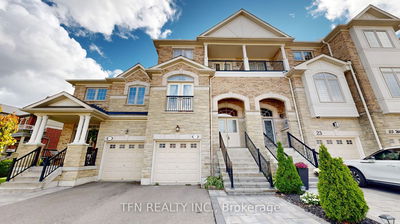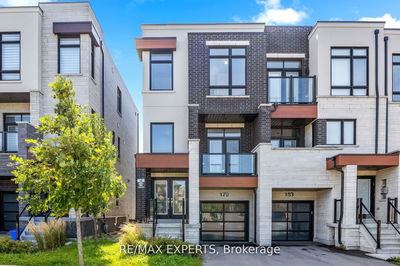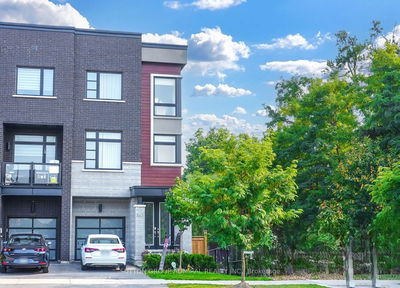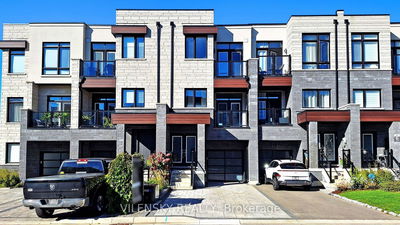This stunning, fully renovated 4+1-bedroom, 3-bathroom end-unit townhome offers over 2,500 sq ft of modern living space in the desirable Thornhill Valley neighborhood. Boasting a spacious open-concept design with soaring ceilings, this home is filled with natural light and exquisite details throughout. Step into luxury with quartz flooring, brand-new hardwood, and contemporary LED lighting for a sleek, modern touch. The gourmet kitchen is a chefs dream, featuring soft-close cabinets and premium stainless steel appliances. Each bathroom is elegantly updated, with the primary en-suite offering a spa-like retreat with a smart toilet, soaker tub, and advanced shower system. On one of the largest corner lots, the backyard is a private oasis with lush landscaping and a pergola, perfect for entertaining or relaxation. Located minutes from top-rated schools, parks, shopping, and dining, this property combines luxury and convenience for the discerning buyer.
부동산 특징
- 등록 날짜: Monday, October 07, 2024
- 가상 투어: View Virtual Tour for 1 Wolf Creek Crescent
- 도시: Vaughan
- 이웃/동네: Patterson
- 중요 교차로: BATHURST & RUTHERFORD
- 전체 주소: 1 Wolf Creek Crescent, Vaughan, L6A 4C6, Ontario, Canada
- 가족실: Hardwood Floor
- 주방: Porcelain Floor, B/I Microwave, B/I Oven
- 거실: Hardwood Floor, Led Lighting
- 리스팅 중개사: Re/Max Experts - Disclaimer: The information contained in this listing has not been verified by Re/Max Experts and should be verified by the buyer.

