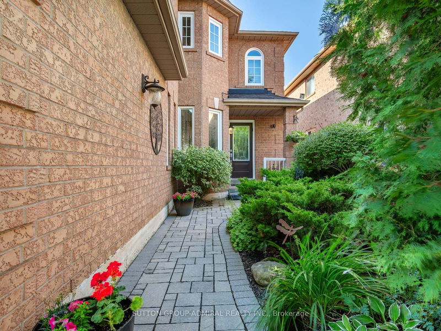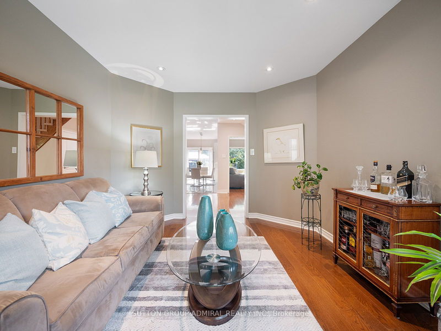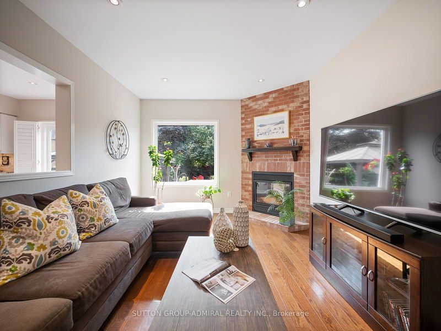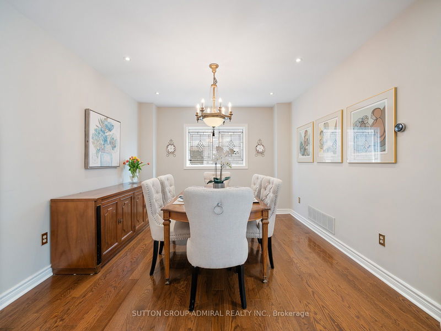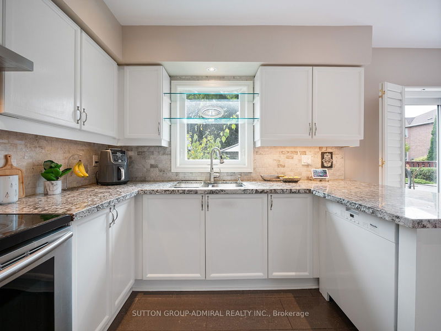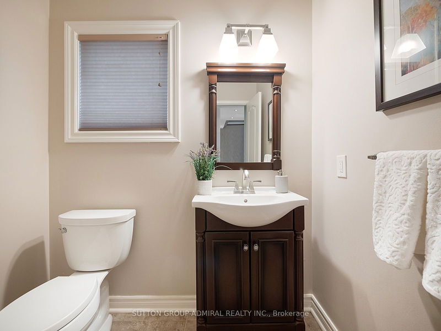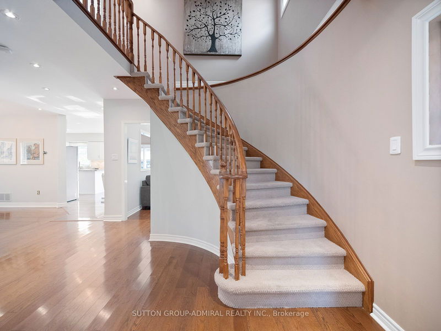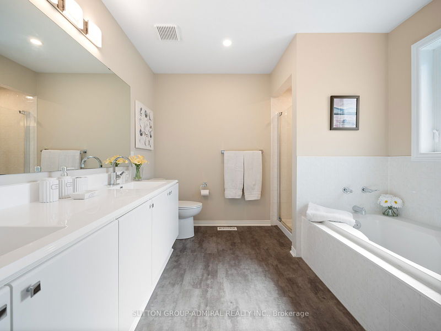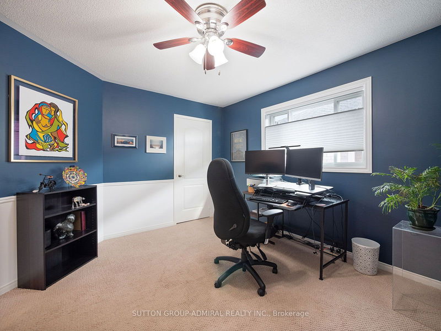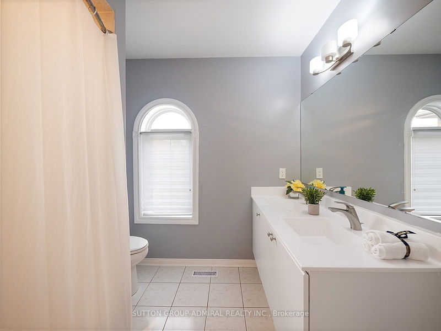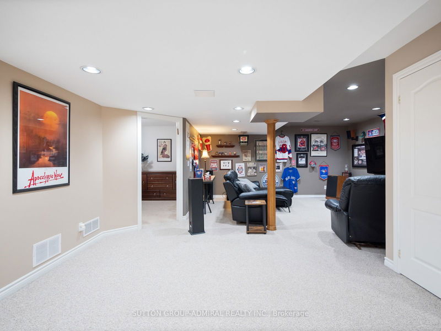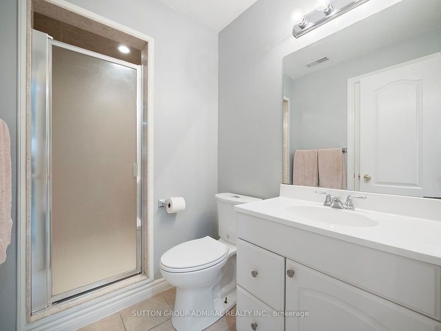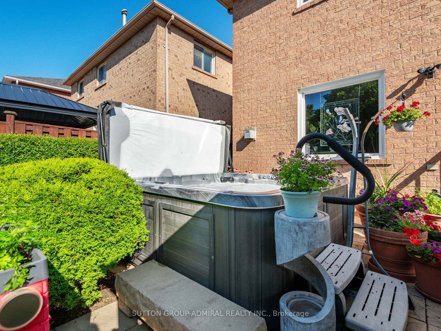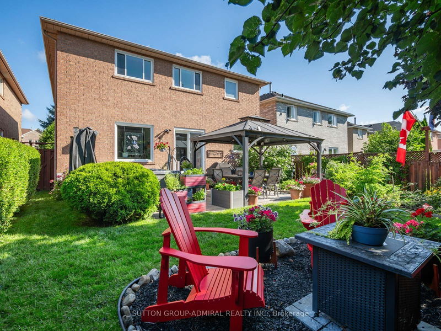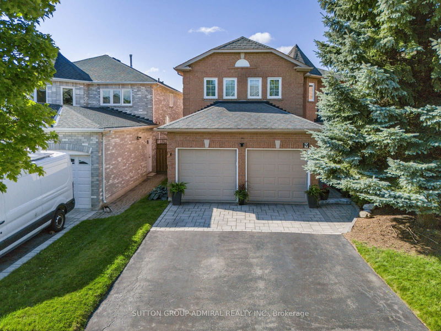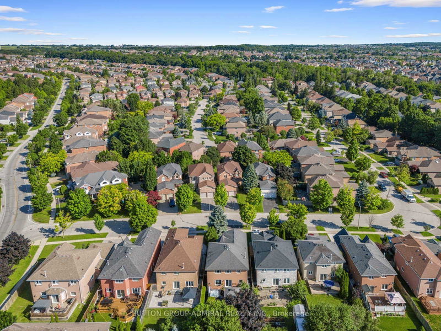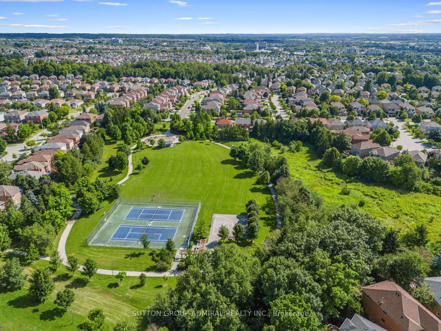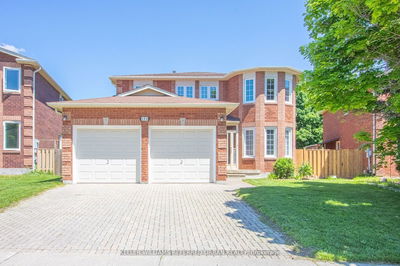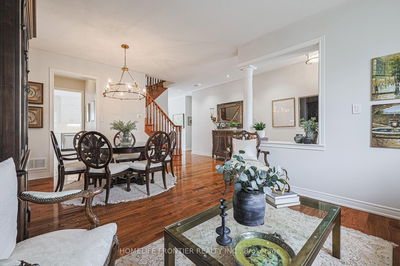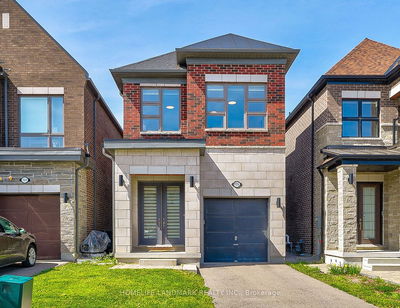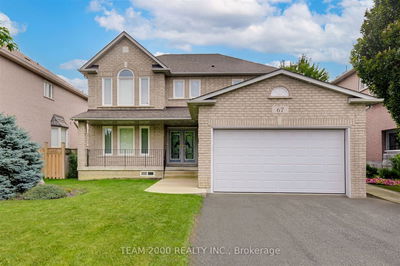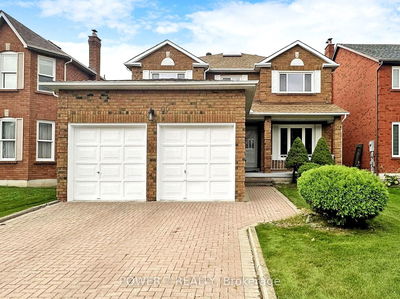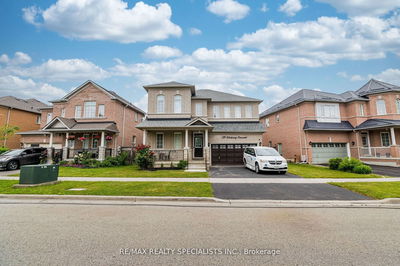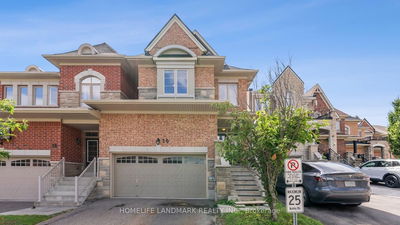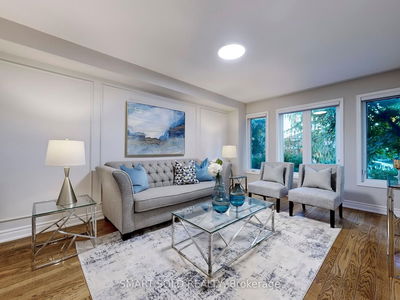Welcome to 9 El Dorado Street, a stunning family home offering 4 + 1 bedrooms and 4 bathrooms with an effortlessly flowing floor plan. This charming property is bathed in natural light and showcases delightful features, including gleaming hardwood floors, pot lights, decorative windows, and a cozy gas fireplace set against a stylish brick wall. The bright, spacious kitchen is fully equipped with a stainless steel fridge and stove, under-counter LED lighting, a modern backsplash, a pantry, California shutters, and luxurious granite countertops that double as a breakfast bar. Step out from the kitchen to a serene patio yard, complete with interlocking stonework, a gazebo, lush greenery, and a relaxing hot tub, perfect for outdoor gatherings. The primary bedroom retreat features a 5-piece ensuite and a generous walk-in closet. The finished basement adds even more living space with ample storage, a fifth bedroom, a 3-piece bathroom, a fitness area, and an open-concept recreational room. Ideally located just minutes from schools, parks, grocery stores, and Richmond Hill GO train station, with easy access to Highway 404.
부동산 특징
- 등록 날짜: Tuesday, October 08, 2024
- 가상 투어: View Virtual Tour for 9 El Dorado Street
- 도시: Richmond Hill
- 이웃/동네: Westbrook
- 중요 교차로: Bathurst & Elgin Mills
- 전체 주소: 9 El Dorado Street, Richmond Hill, L4C 0G9, Ontario, Canada
- 거실: Hardwood Floor, Pot Lights, Large Window
- 주방: Granite Counter, Backsplash, Pantry
- 가족실: Pot Lights, Gas Fireplace, O/Looks Backyard
- 리스팅 중개사: Sutton Group-Admiral Realty Inc. - Disclaimer: The information contained in this listing has not been verified by Sutton Group-Admiral Realty Inc. and should be verified by the buyer.


