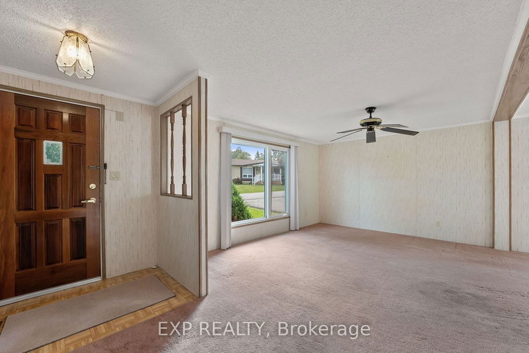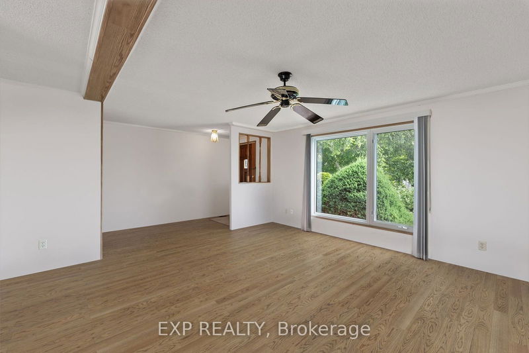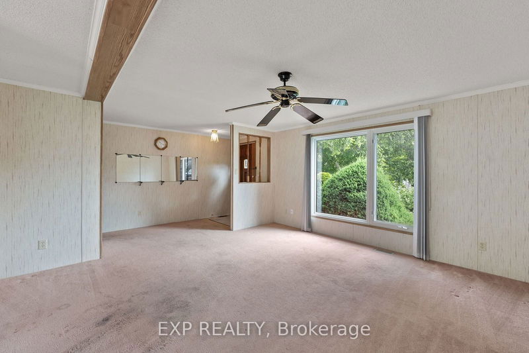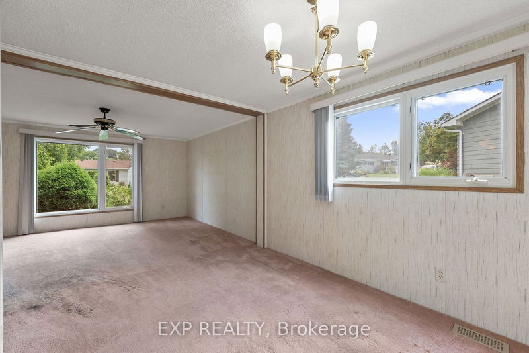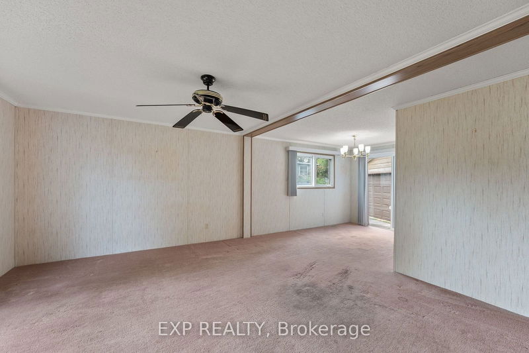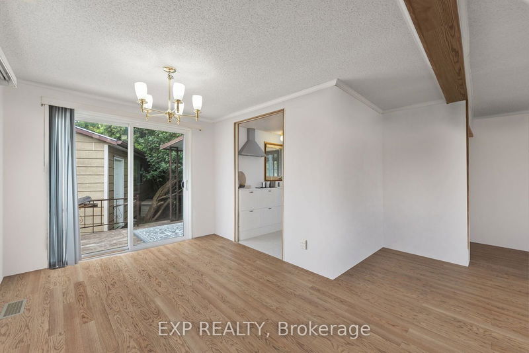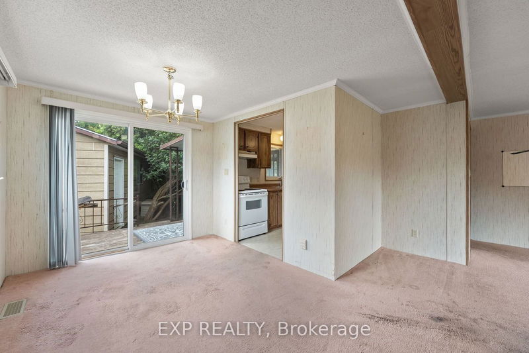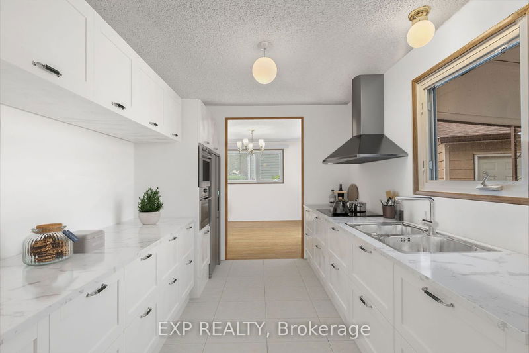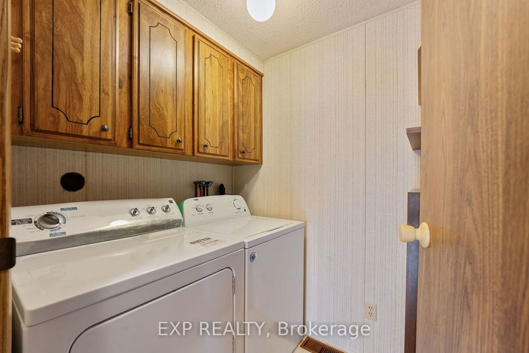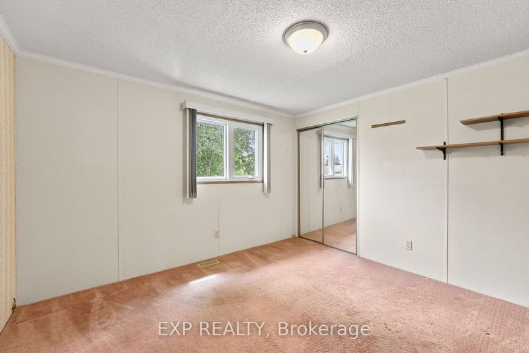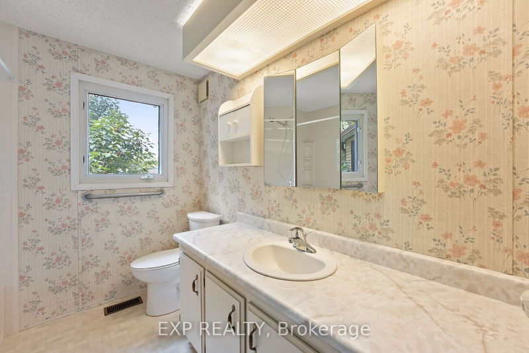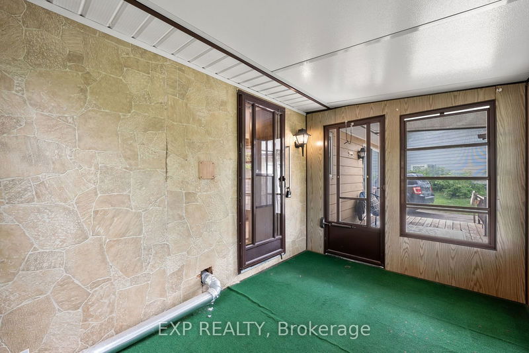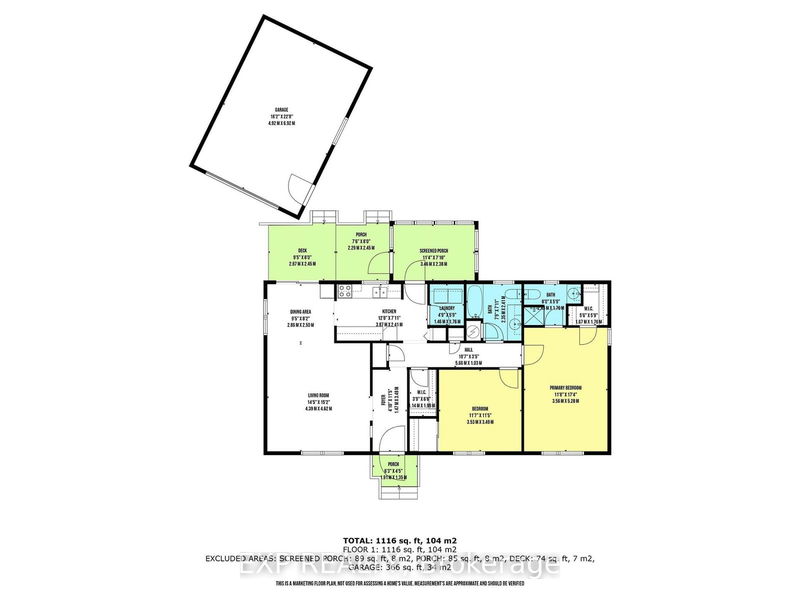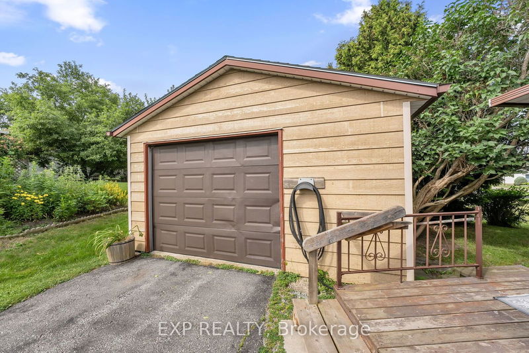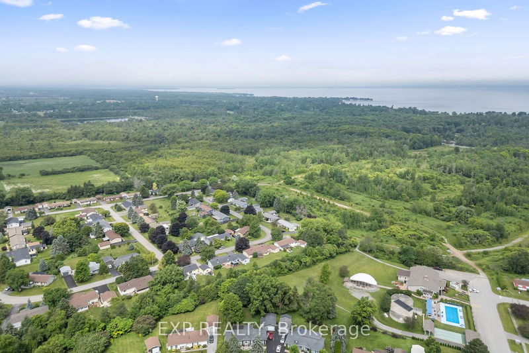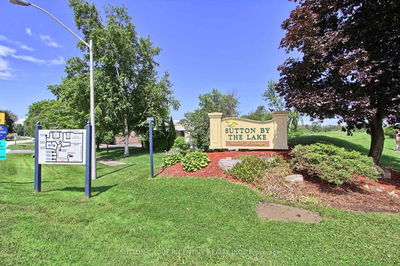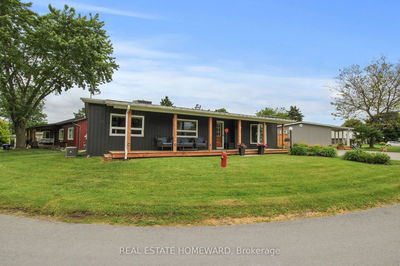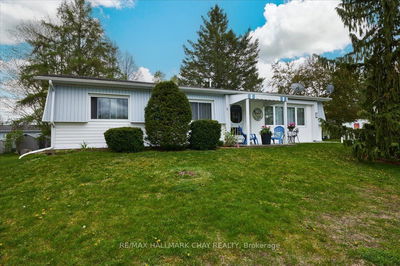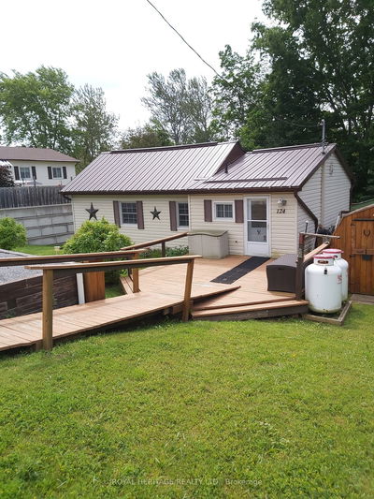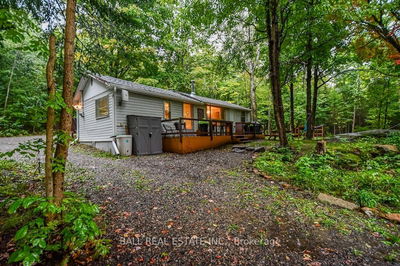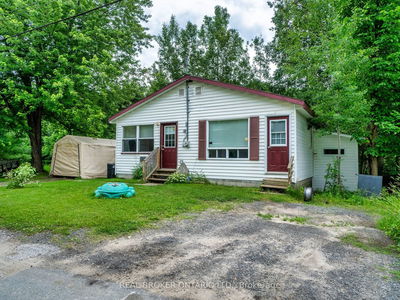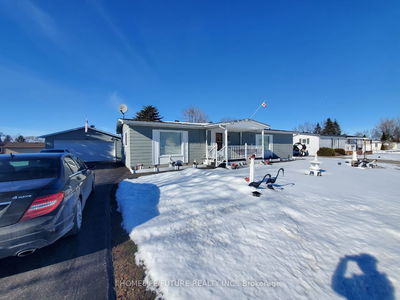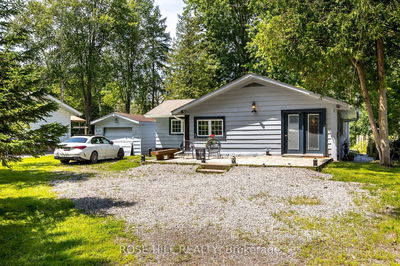Charming Two-Bedroom, Two-Bathroom Bungalow In The Peaceful "Sutton-By-The-Lake" Adult Retirement Community. This "Riviera" Model Home Is Perfectly Situated On A Spacious And Private Corner Lot Adorned With Mature Lilac And Birch Trees, Offering Ample Space For Additional Gardens. Relax And Unwind In The Inviting Lanai, A Perfect Retreat. Inside, You'll Find A Functional Layout Ready For Your Personal Touch. The Primary Bedroom Features A Walk-In Closet And A 3-Piece Ensuite Bathroom, While The Generous Second Bedroom Also Includes A Walk-In Closet. The Open-Concept Living And Dining Area Provides A Seamless Flow, With A Walk-Out To The Deck. The Home Boasts Plenty Of Storage, Including A Large Pantry And A Separate Laundry Room. The Detached One And A Half Car Garage Includes A Workbench And Plenty Of Shelving For Storage, And The Driveway Accommodates Up To Four Additional Vehicles. Residents Enjoy Access To A Vibrant Community Clubhouse, Complete With An Inground Pool, Shuffleboard, And Various Events. Tennis And Pickleball Courts Are Also Available. Conveniently Located Just A Short Drive From Lake Simcoe, The Briars Golf Club, Shopping, And Only 15 Minutes From Highway 404. A Great Community To Call Home!
부동산 특징
- 등록 날짜: Tuesday, October 08, 2024
- 가상 투어: View Virtual Tour for 31 Kelsey Crescent
- 도시: Georgina
- 이웃/동네: Sutton & Jackson's Point
- 전체 주소: 31 Kelsey Crescent, Georgina, L0E 1R0, Ontario, Canada
- 주방: Galley Kitchen, Window, W/O To Sunroom
- 거실: Broadloom, Large Window, Ceiling Fan
- 리스팅 중개사: Exp Realty - Disclaimer: The information contained in this listing has not been verified by Exp Realty and should be verified by the buyer.





