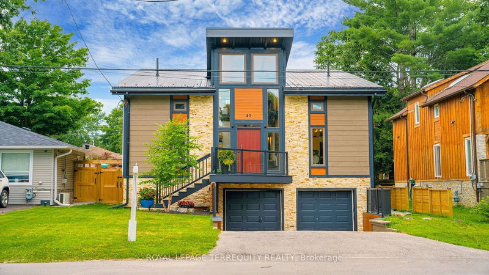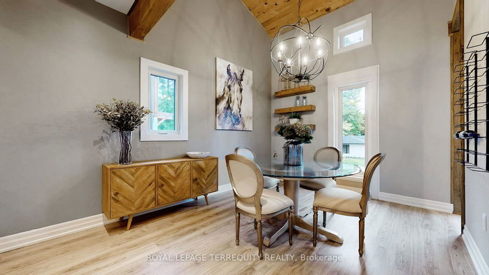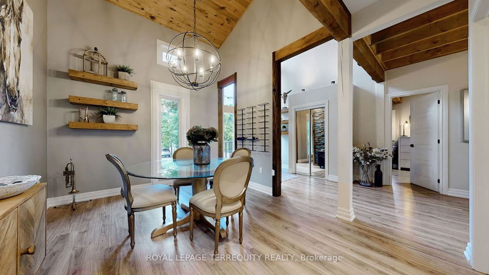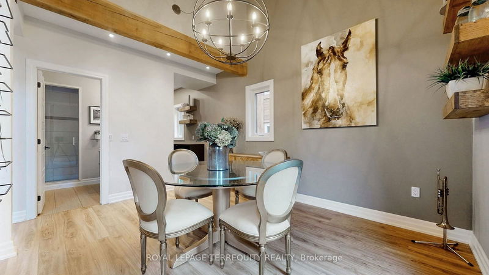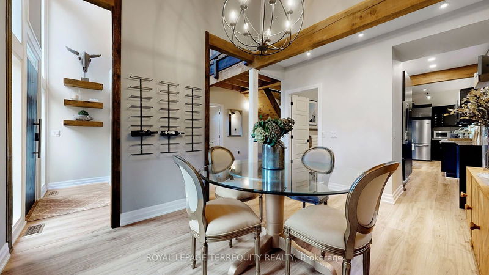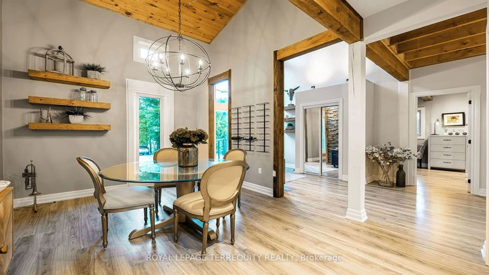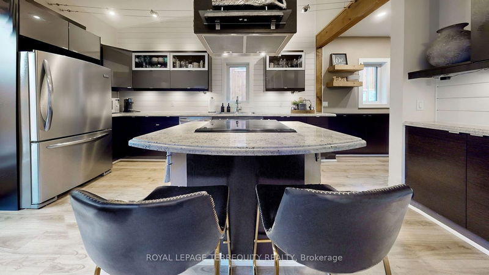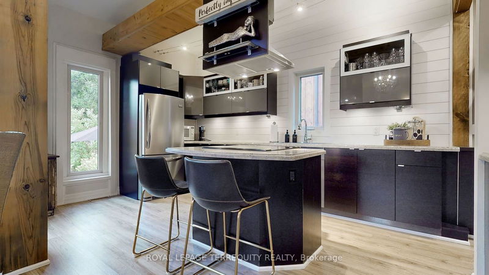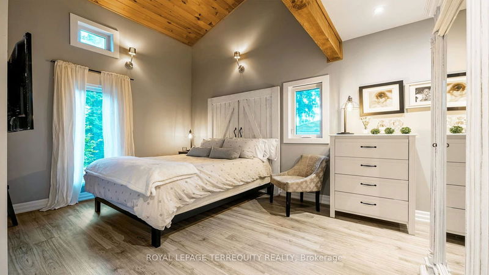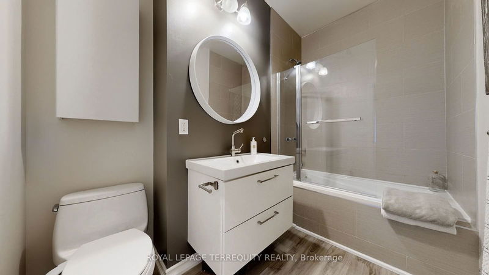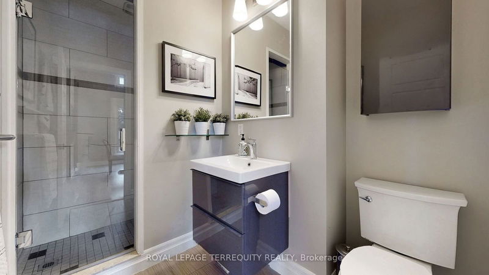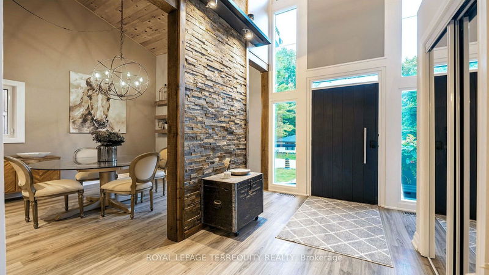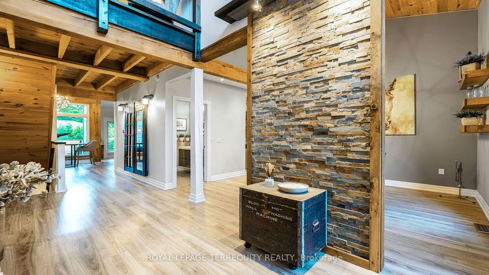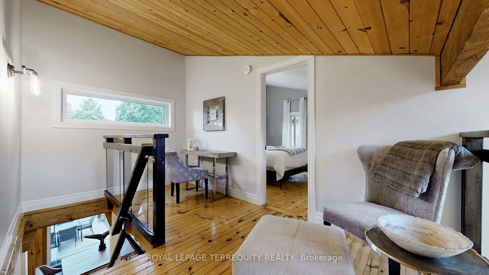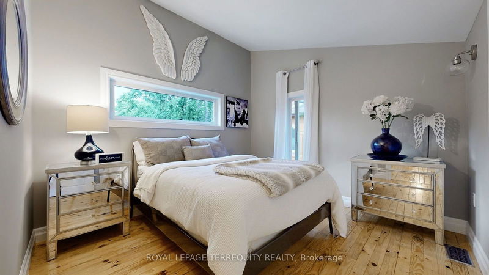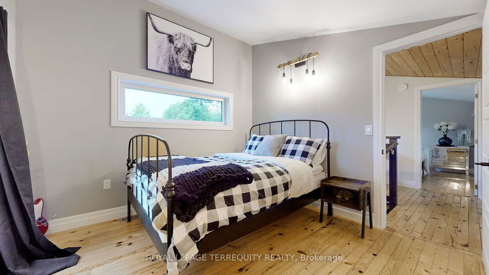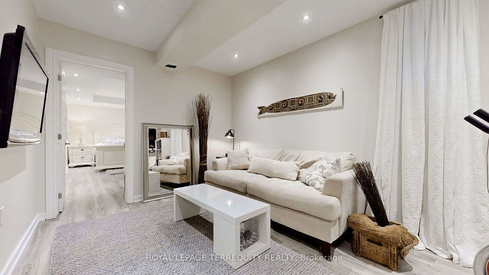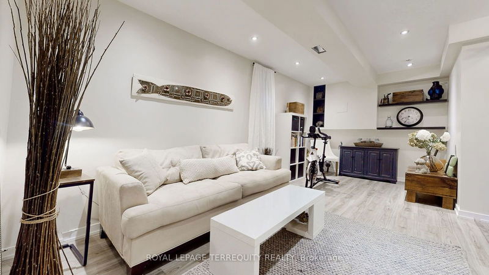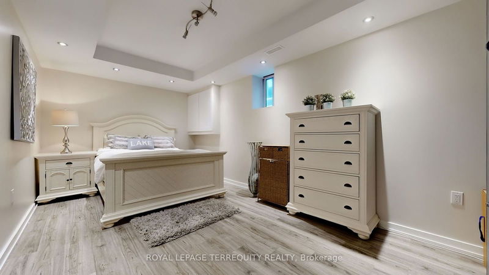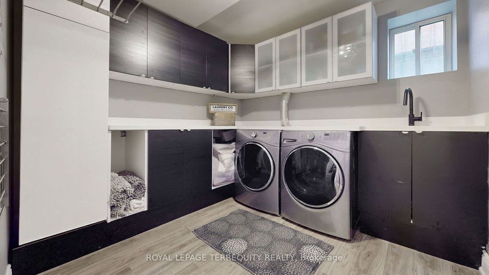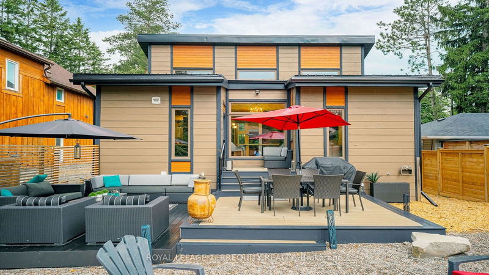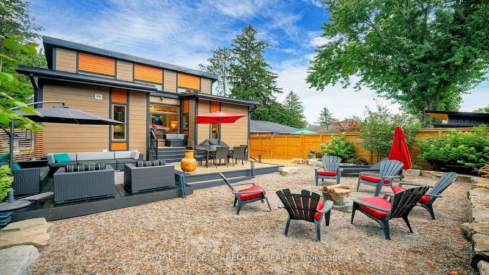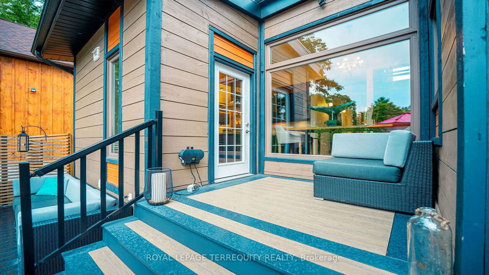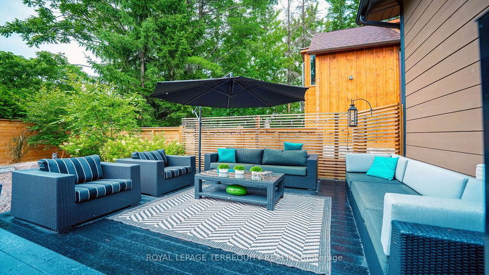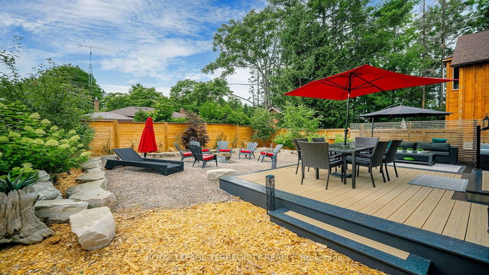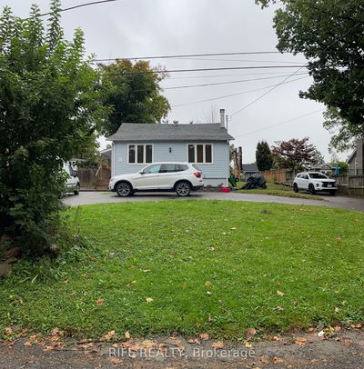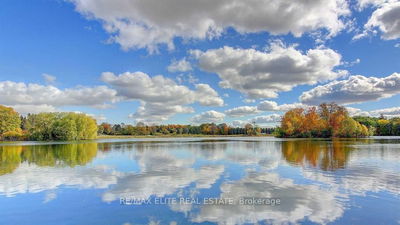Welcome to your dream rental! Nestled at the end of a peaceful street, this beautiful fully furnished home is designed for comfort and style. With breathtaking vaulted ceilings and contemporary architecture, natural light floods every room, creating a warm and inviting atmosphere. Enjoy the convenience of a two-car garage with heated driveway strips, perfect for winter months. Step outside to your newly landscaped backyard oasis, featuring a new fence and multi-level, maintenance-free DuraDecks-ideal for outdoor gatherings or simply relaxing in your private retreat. The main floor master suite offers unmatched ease of living, while the upper level includes two additional bedrooms for family or guests. The exquisitely finished basement adds even more space, complete with an extra living area and a bedroom. Plus, the versatile fourth bedroom, currently styled as a chic dining room, can easily be transformed to fit your needs. This residence is more than just a house; its a sanctuary where modern sophistication meets everyday comfort. Don't miss your chance to make this stunning home your own!
부동산 특징
- 등록 날짜: Tuesday, October 08, 2024
- 도시: Whitchurch-Stouffville
- 이웃/동네: Rural Whitchurch-Stouffville
- 중요 교차로: 9th Line & Aurora Rd.
- 전체 주소: 40 Balson Boulevard, Whitchurch-Stouffville, L4A 7X3, Ontario, Canada
- 주방: Centre Island, Granite Counter, Stainless Steel Appl
- 가족실: Open Concept, Vaulted Ceiling, Electric Fireplace
- 리스팅 중개사: Royal Lepage Terrequity Realty - Disclaimer: The information contained in this listing has not been verified by Royal Lepage Terrequity Realty and should be verified by the buyer.

