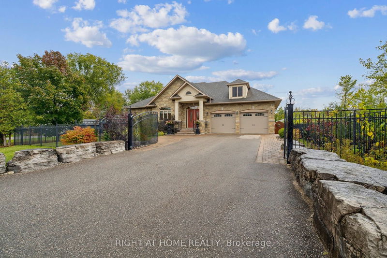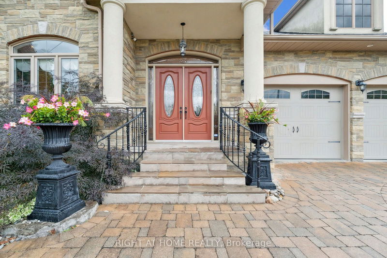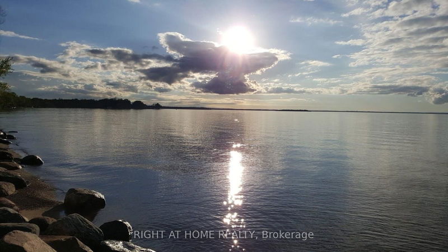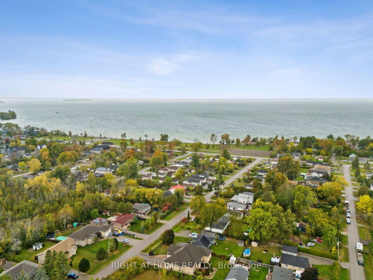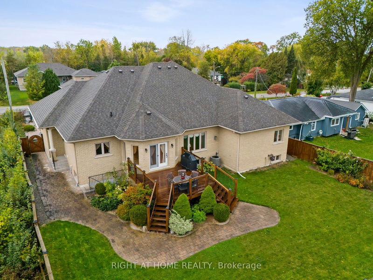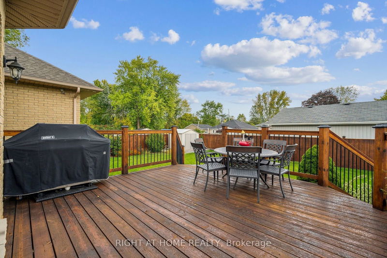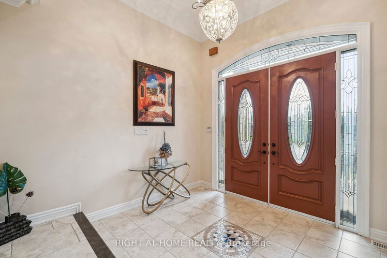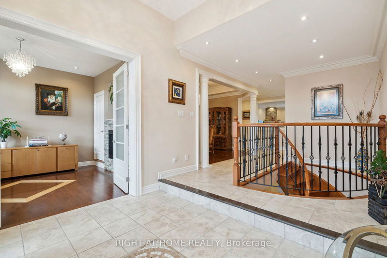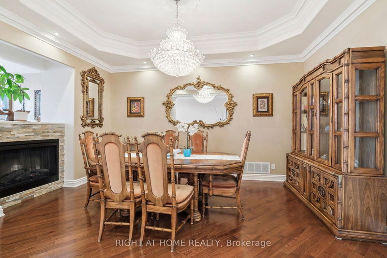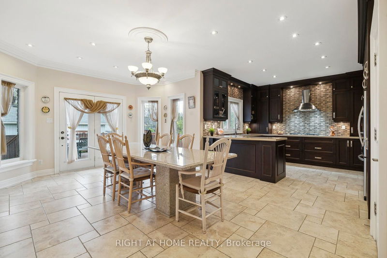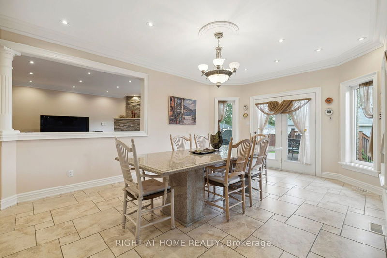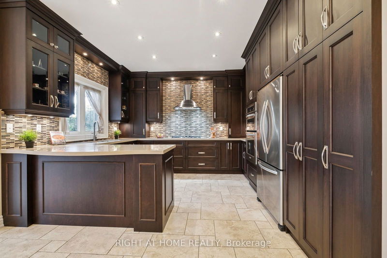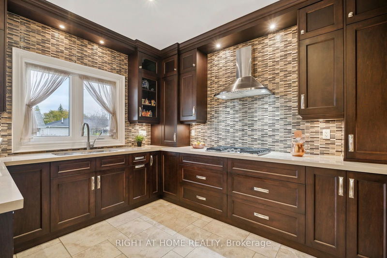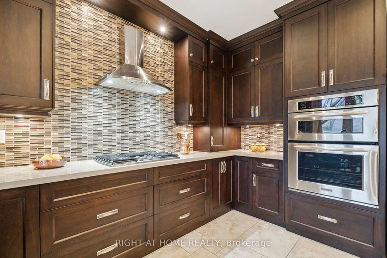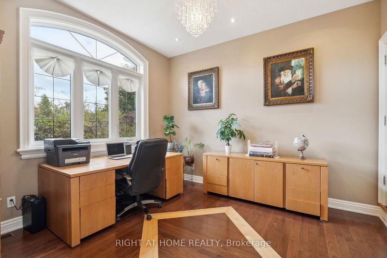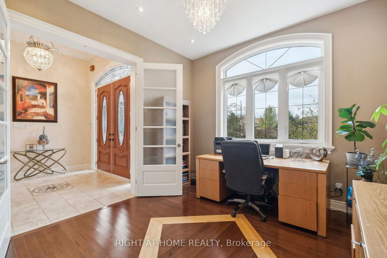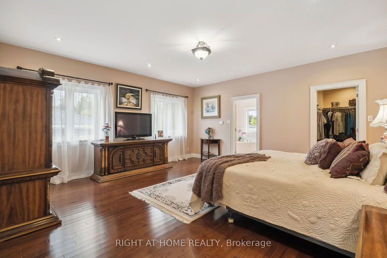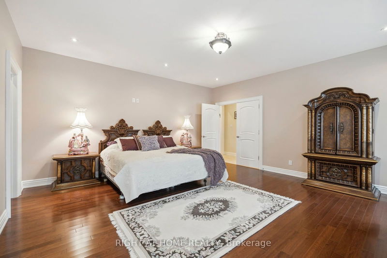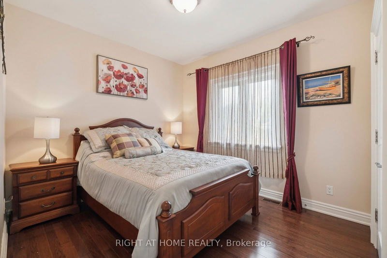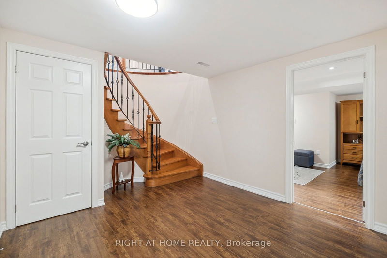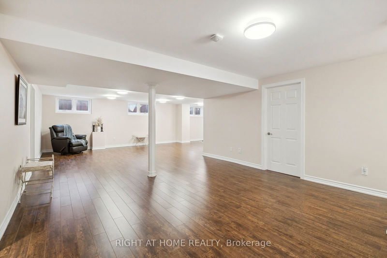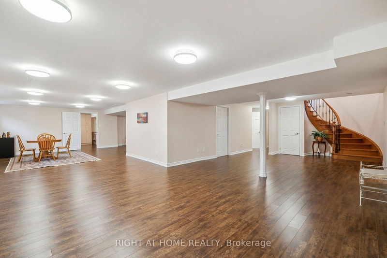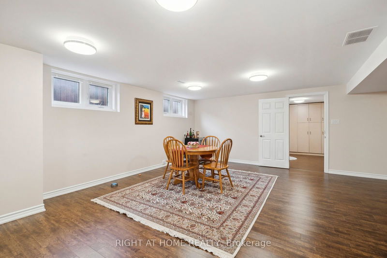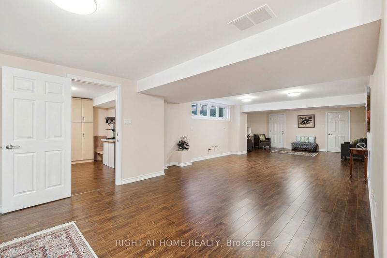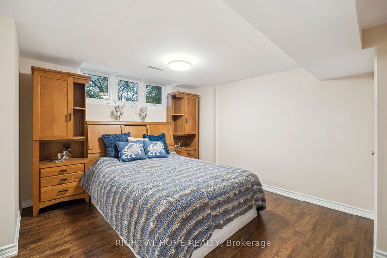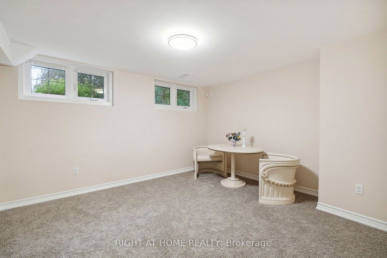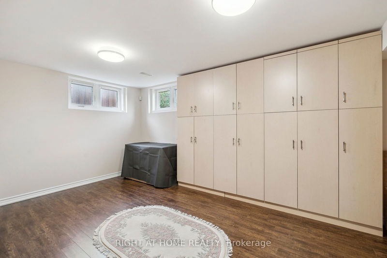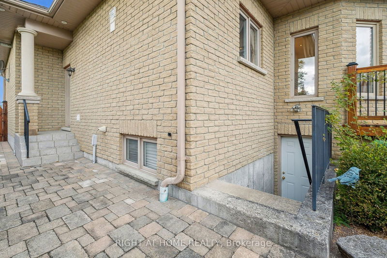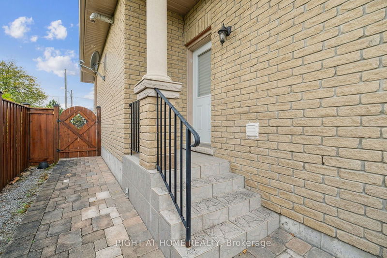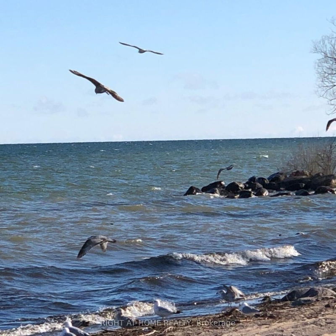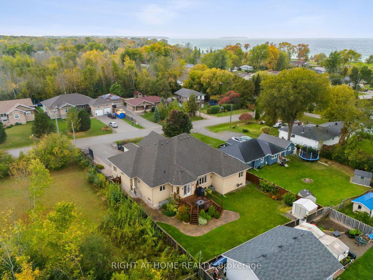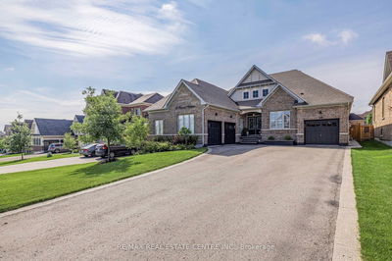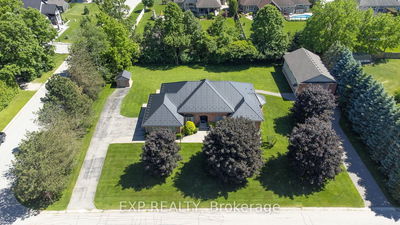Exquisite 2007 custom-built bungalow boasts a luxurious and spacious layout with grandiose ceiling heights of 9, 11, and 13 feet, offering an elegant and functional living space. Situated just 300 meters from Willow Beach and Lake Simcoe Conservation Area, the home combines proximity to nature with the convenience of being only a 50-minute drive from downtown Toronto. This stunning custom-built bungalow spans approximately 2,868 square feet on the main level, complemented by a finished 2,900 square foot basement with multiple access points, including a walkout entrance. The gourmet kitchen features maple cabinets, quartz countertops, a stylish glass & stone backsplash, and a large granite table perfect for family gatherings.Inside, top-quality hardwood and stone flooring grace the main floor, alongside two fireplaces that enhance the cozy ambiance. The home is adorned with custom crown molding, coffered ceilings, rounded wall corners, and crystal chandeliers, offering elegance in every detail.The finished lower level, bathed in natural light from large windows, offers three rooms a generous recreation area, a 4-piece bathroom, and roughed-in plumbing for a kitchen. Additional features include ample storage rooms and a cold room making this home both functional and luxurious.The heated two-car garage and wrought iron gated driveway add privacy and curb appeal to the fully fenced, beautifully landscaped lot.
부동산 특징
- 등록 날짜: Thursday, October 10, 2024
- 가상 투어: View Virtual Tour for 763 Third Avenue
- 도시: Georgina
- 이웃/동네: Historic Lakeshore Communities
- 중요 교차로: Metro and Kennedy
- 전체 주소: 763 Third Avenue, Georgina, L0E 1S0, Ontario, Canada
- 거실: Hardwood Floor, Fireplace, Pot Lights
- 가족실: Hardwood Floor, Gas Fireplace, Pot Lights
- 주방: B/I Appliances, Custom Backsplash, Quartz Counter
- 리스팅 중개사: Right At Home Realty - Disclaimer: The information contained in this listing has not been verified by Right At Home Realty and should be verified by the buyer.

