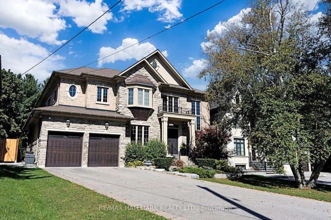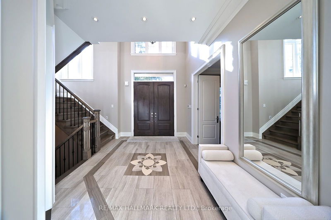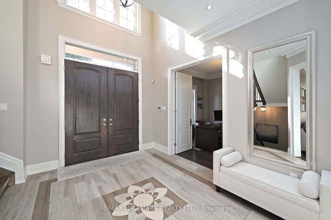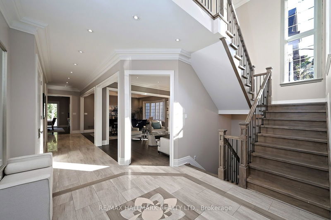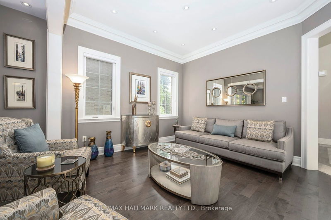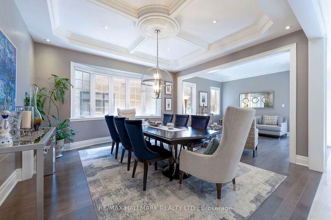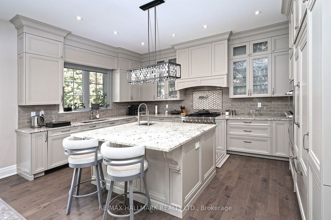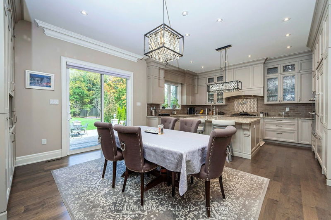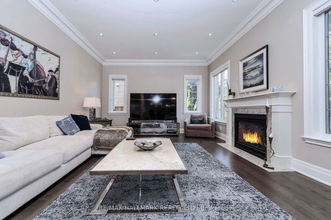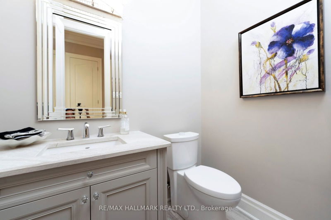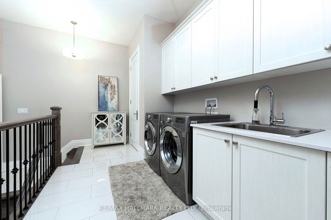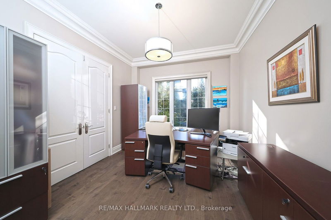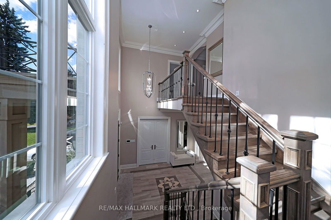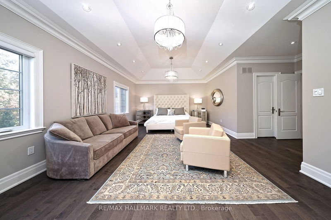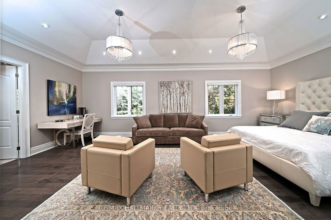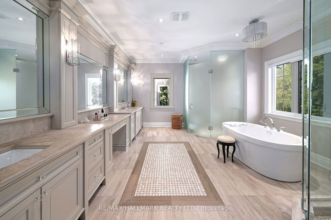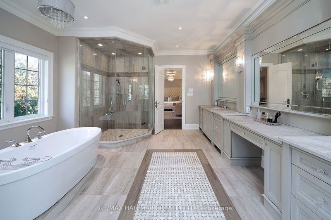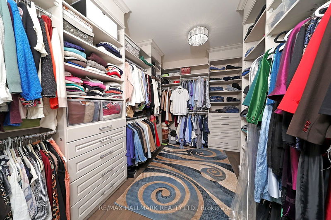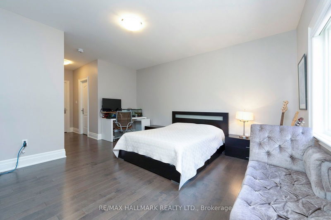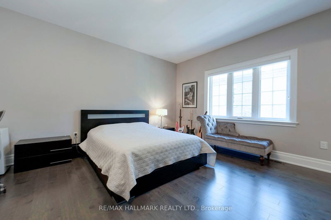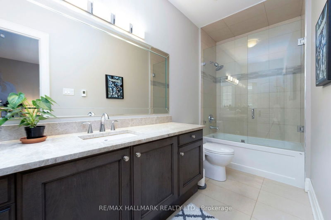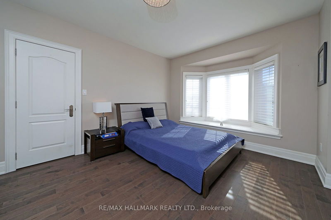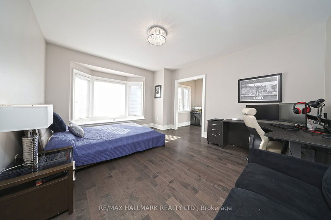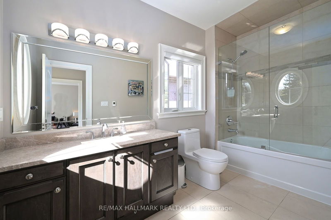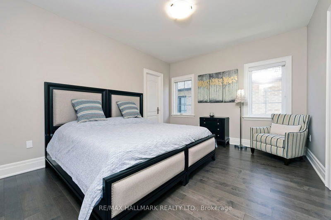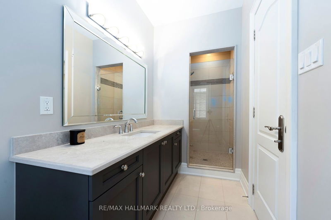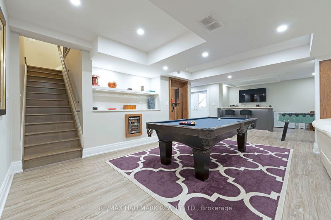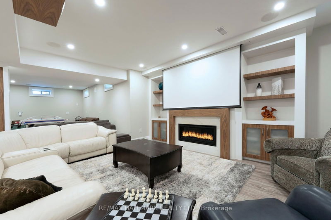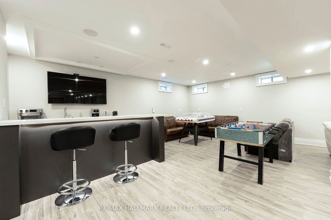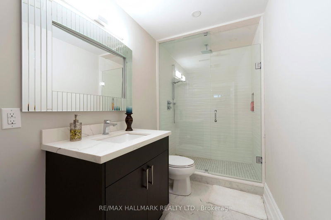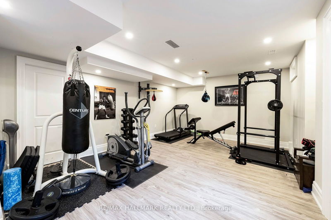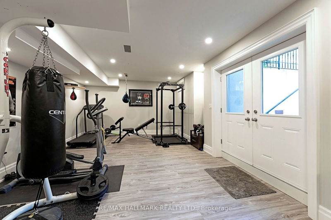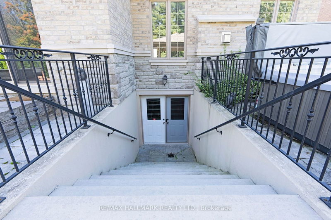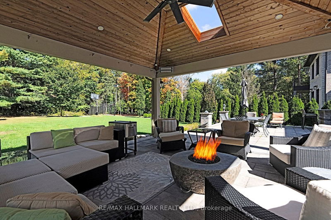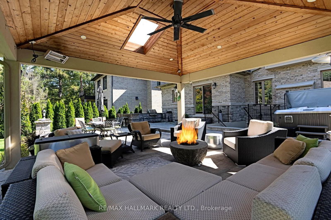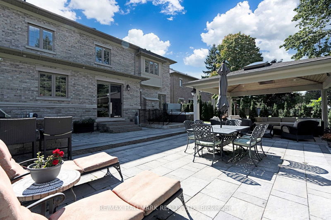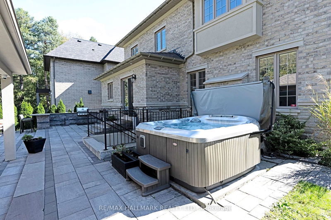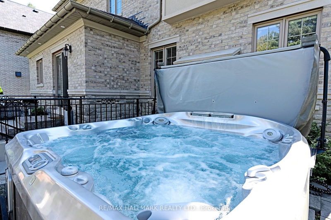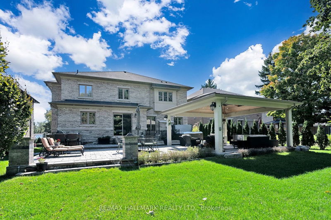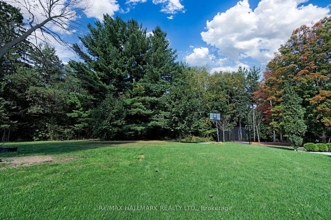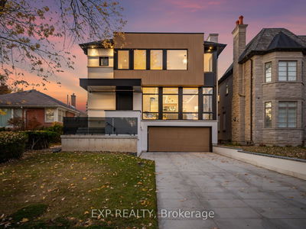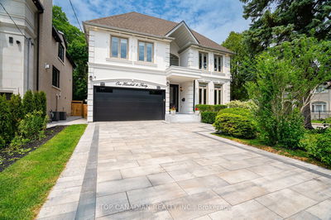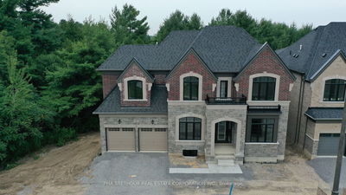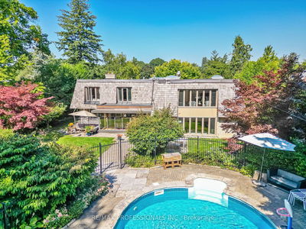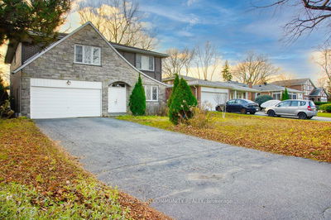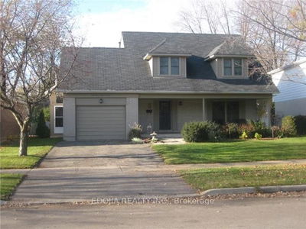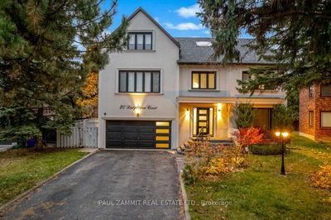Welcome to your dream home! From the moment you enter the vaulted-ceiling foyer, filled with natural light, you'll feel a sense of warmth and elegance. The open-concept design flows into the living and dining rooms, featuring a sculpted coffered ceiling. The heart of the home is the stunning kitchen with top-tier appliances, connecting to the family room, creating the perfect space for relaxation and family time. Step outside to your resort-style backyard, complete with a cabana, fire pit, outdoor kitchen, and jacuzzi ideal for entertaining. Luxurious bedrooms all feature en-suite bathrooms, and the master boasts a spa-like retreat with a steam shower and soaking tub. A main-floor office/bedroom with an en-suite offers flexibility for guests or family members. The fully finished basement is an entertainment hub with a media room, games area, gym, and wet bar. Over $200,000 has been invested to create the remarkable backyard oasis and basement entertainment area, perfect for both everyday living and hosting.
부동산 특징
- 등록 날짜: Friday, October 11, 2024
- 가상 투어: View Virtual Tour for 46 Proctor Avenue
- 도시: Markham
- 이웃/동네: Grandview
- 중요 교차로: Bayview Ave./Proctor Ave.
- 전체 주소: 46 Proctor Avenue, Markham, L3T 1M5, Ontario, Canada
- 주방: Granite Counter, Centre Island, B/I Appliances
- 거실: Pot Lights, Combined W/Dining, Hardwood Floor
- 가족실: Fireplace, Open Concept, Hardwood Floor
- 리스팅 중개사: Re/Max Hallmark Realty Ltd. - Disclaimer: The information contained in this listing has not been verified by Re/Max Hallmark Realty Ltd. and should be verified by the buyer.

