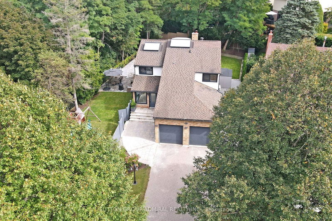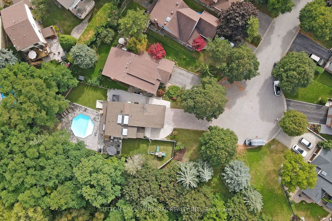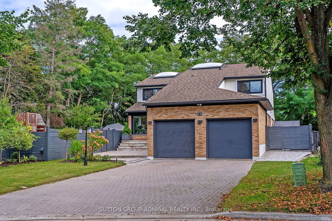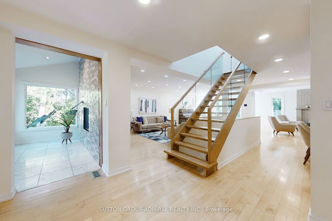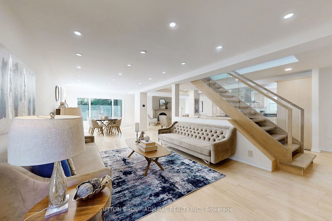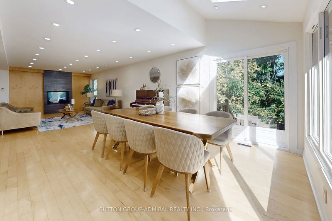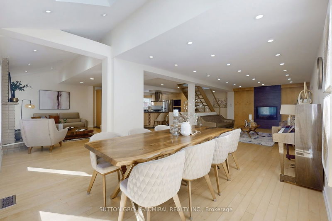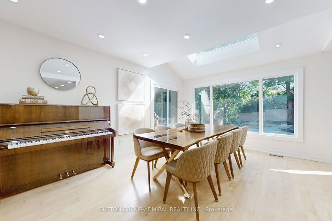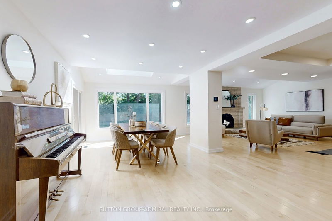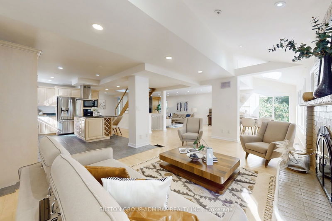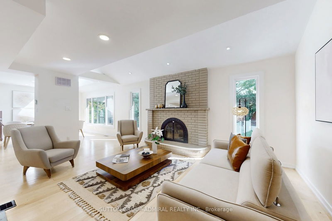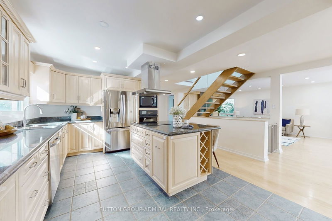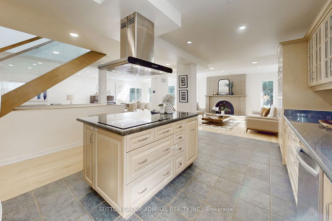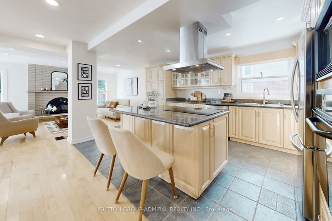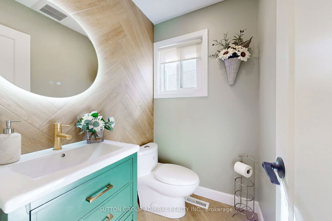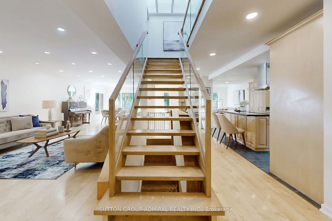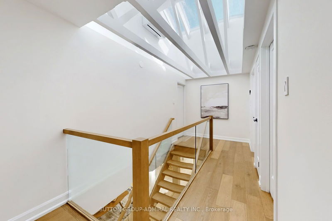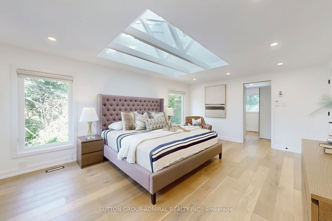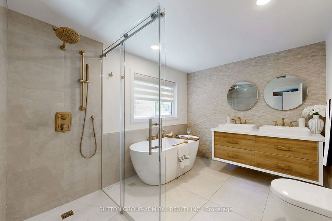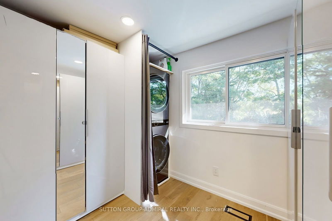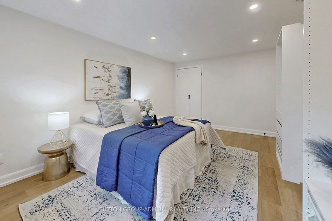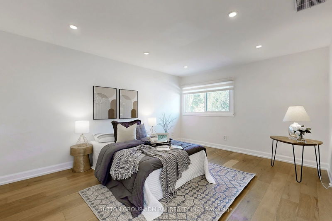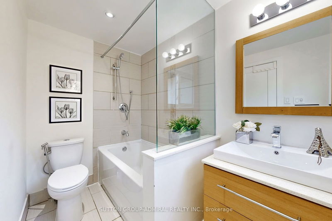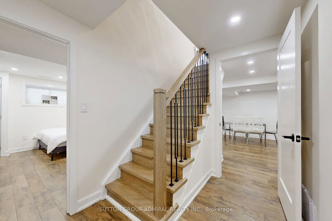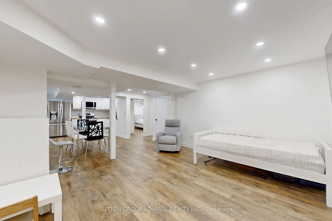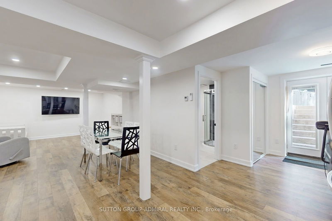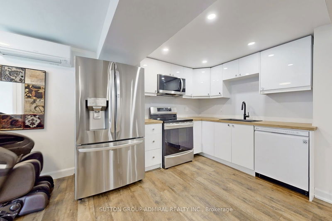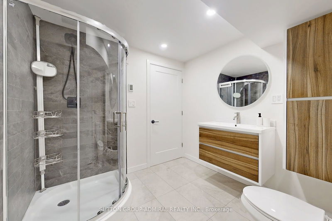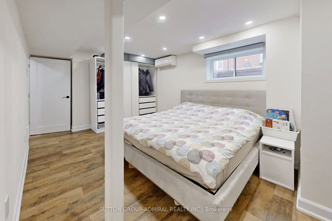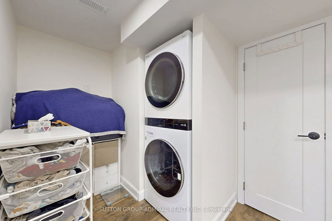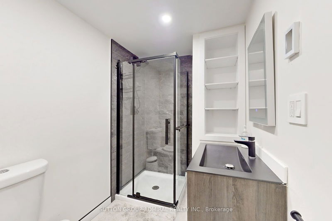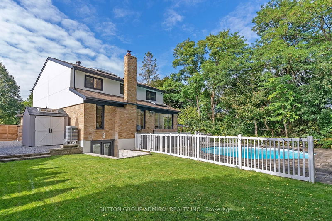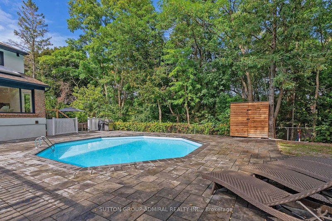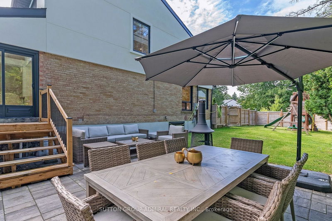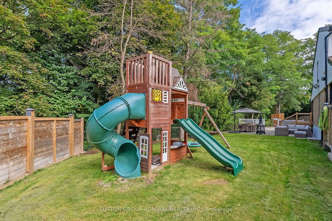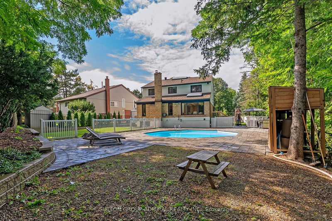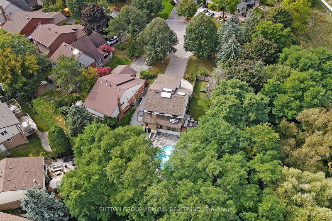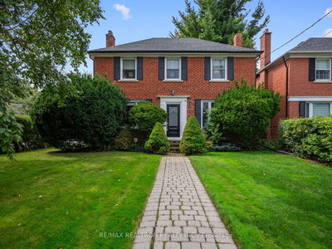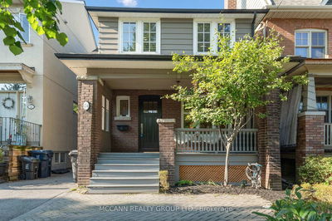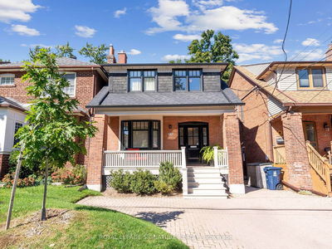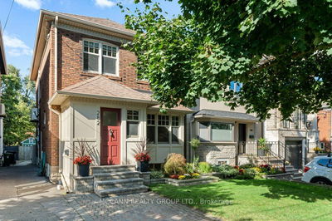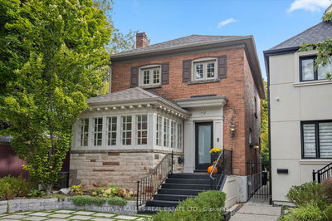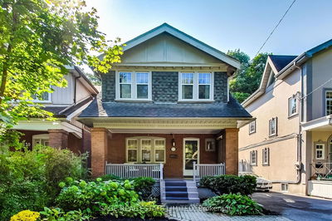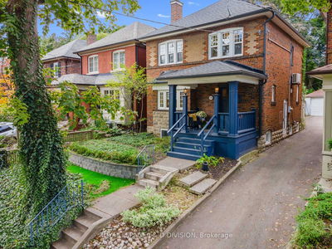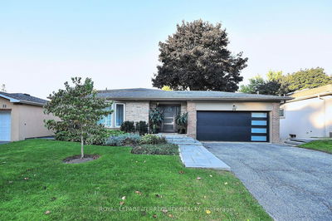*A SHOW STOPPER!*UNIQUE PARCEL OF LAND WITH SPECTACULAR FLOOR PLAN, DESIGNED WITH THE "WOW FACTOR" !* *Luxury Living Residence In A Cul-De-Sac With A Private Sunny Side South R-A-V-I-N-E Lot That Welcomes You To Cottage/Resort Like Living In Prime Location!*Voluminous 11,847 Site Area Embodies Opulence & Tranquility Views That Will Leave You Grounded!*The Grandeur Of The Expansive Open Concept Floor Plan Is Accentuated By The Seamless Connection Between Indoors & Outdoors Through Massive Expanded Windows Revealing The Breathtaking Lush Greenery With An Inground Octagon Shape Modern Swimming Pool & Interlocked Grounds For Additional Seating Area That Flows To Yet Another Side Yard For Entertaining With Private Wooded Trees!* Elegant, Timeless, Rich Decor Overlooking Spectacular Panoramic Ravine Views At Every Turn*Spacious Bedrooms Designed With Style To Comfort*Sun Light Fills The Space Through Large Windows & Spectacular, Unique Architectural Skylights*Primary Bedroom Is A Sanctuary With A Large Walk-In Closet!* Spa-like Ensuite Invites Relaxation!*W/Up Basement Comforts A Self Contained Apartment With 2 Additional Rooms , Above Grade Windows, Two 3 Pc Baths, Kitchen & Separate Laundry A MUST SEE!*U-N-I-Q-U-E *MUST NOT BE MISSED!*
부동산 특징
- 등록 날짜: Tuesday, October 15, 2024
- 가상 투어: View Virtual Tour for 11 Saunders Lane
- 도시: Markham
- 이웃/동네: Aileen-Willowbrook
- 중요 교차로: Bayview/Greenlane
- 전체 주소: 11 Saunders Lane, Markham, L3T 5K3, Ontario, Canada
- 거실: Hardwood Floor, O/Looks Ravine, 2 Way Fireplace
- 가족실: Fireplace, O/Looks Pool, Pot Lights
- 주방: Granite Counter, B/I Appliances, Pot Lights
- 가족실: Vinyl Floor, Pot Lights, 3 Pc Bath
- 주방: Stainless Steel Appl, Pot Lights, Walk-Up
- 리스팅 중개사: Sutton Group-Admiral Realty Inc. - Disclaimer: The information contained in this listing has not been verified by Sutton Group-Admiral Realty Inc. and should be verified by the buyer.

