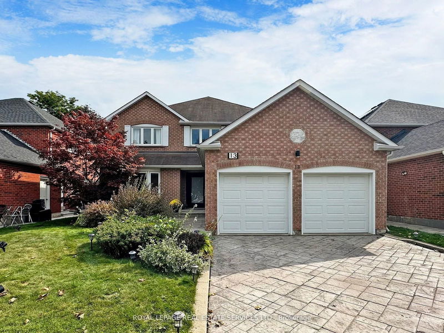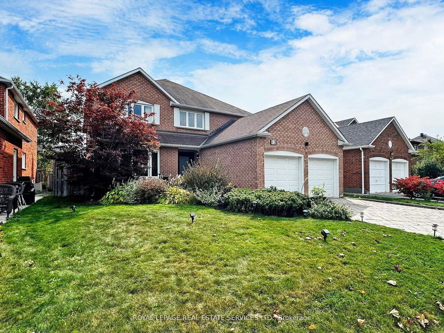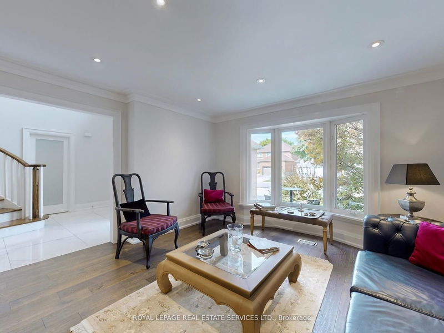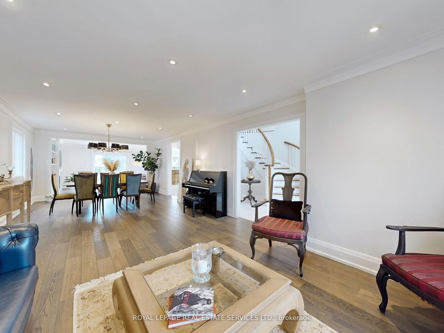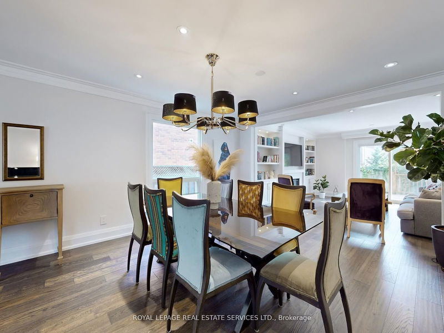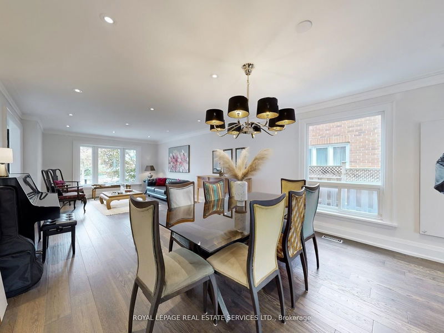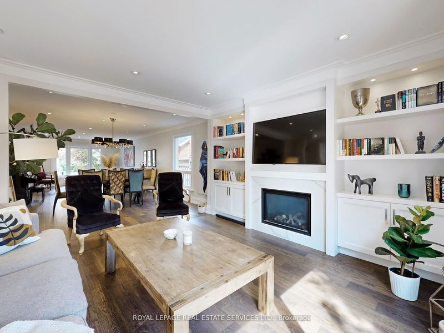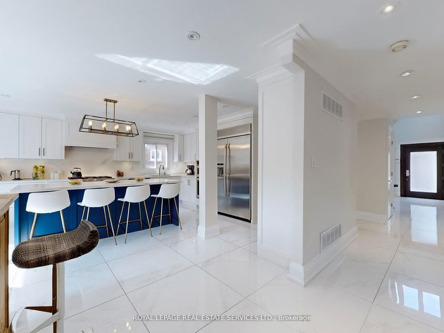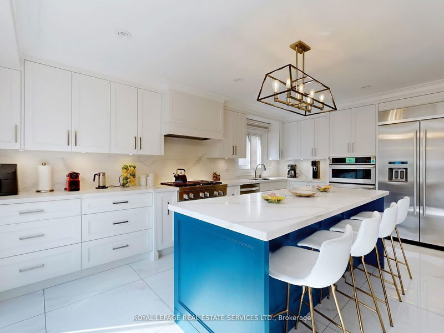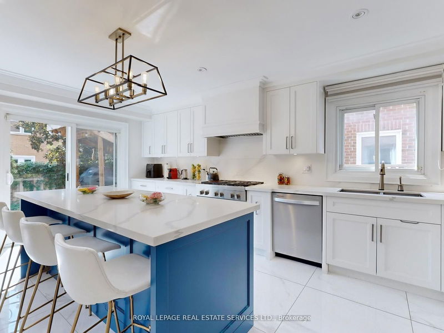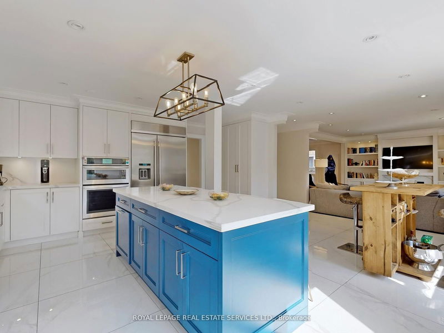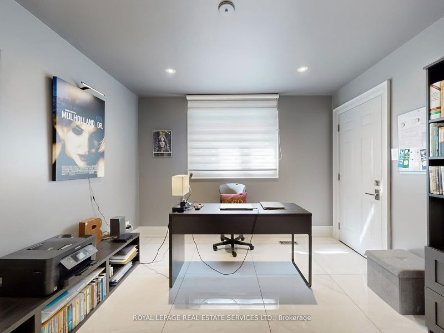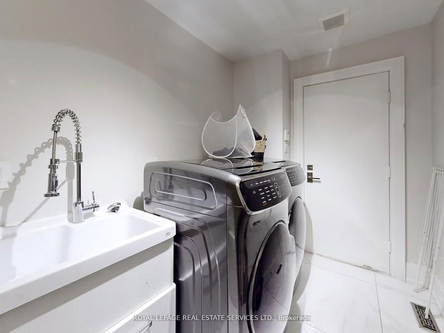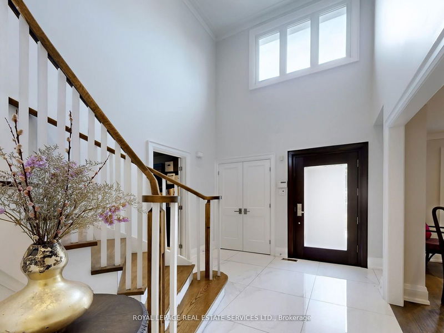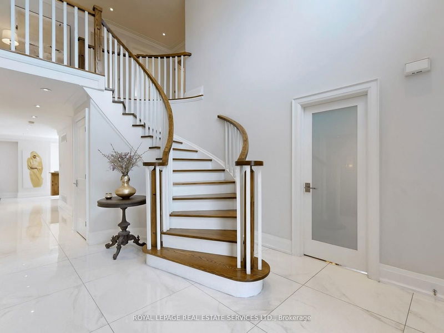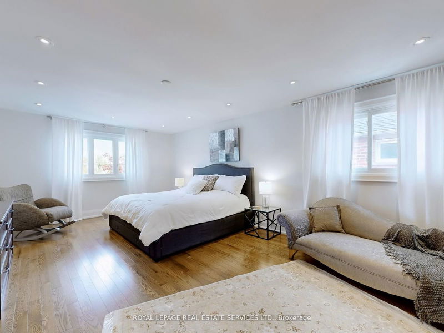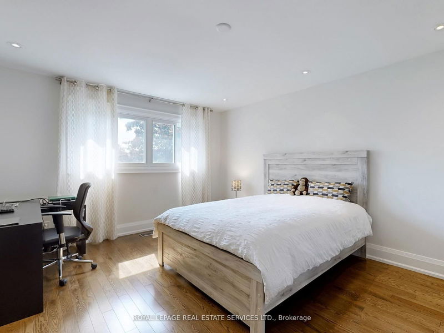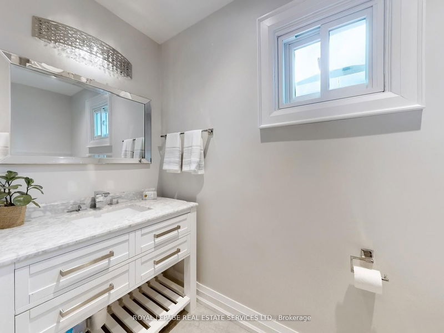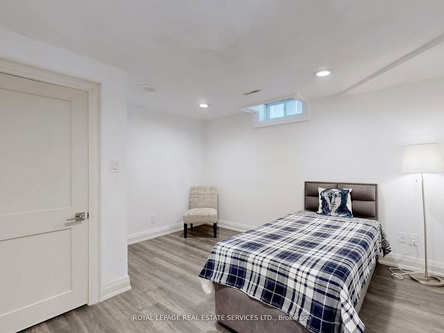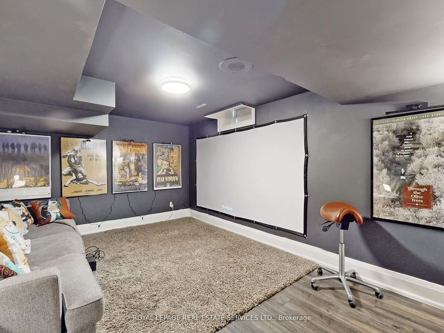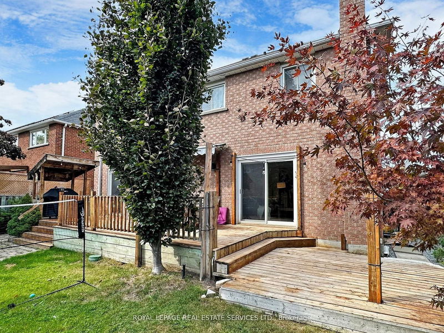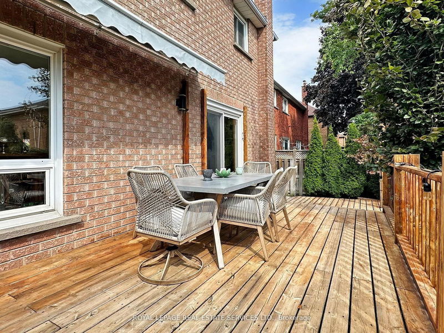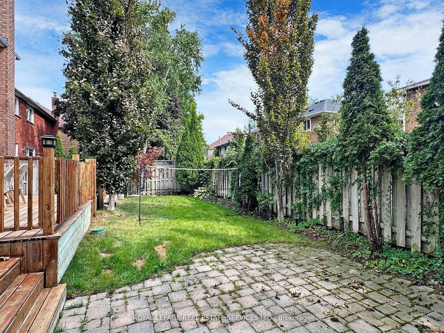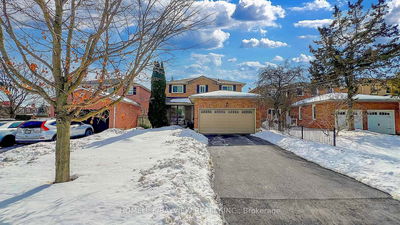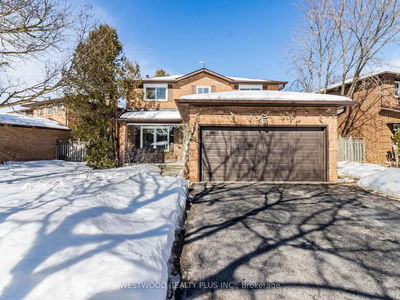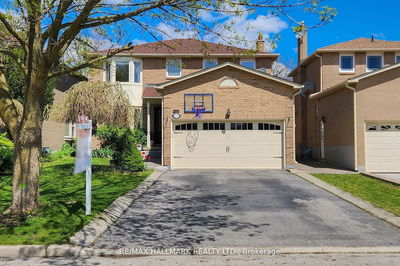Amazingly renovated throughout, On a fabulous Family oriented street in Mill Pond Area, Spectacular Kitchen with large Island-Pantry-Pull-outs-Top Of The Line St. Steel Appliances-Pot Lights and Walk-out to Deck, Gas Fireplace & Built-Ins in Fam Rm, Fabulous 5pc Master Ensuite W/Tub-Separate Shower-Double Sink With Marble Counters, Rare 3 Full Baths on 2nd Floor, Finished Basement with Rec Room-2 Bedrooms-Media Room-Cold Storage-Furnace room, Impressive 2 Storey Foyer, Laundry with Side Entry, Patterned Concrete Driveway, Fenced South Lot With 2 Tier Deck, Flat Ceilings Throughout, Hardwood Floors, Near Top Ranked Schools-Transportation-Park-Hospital-Shopping-Community Centre-Pls see Attachments For All Upgrades.
부동산 특징
- 등록 날짜: Tuesday, October 15, 2024
- 가상 투어: View Virtual Tour for 13 Beasley Drive
- 도시: Richmond Hill
- 이웃/동네: Mill Pond
- 중요 교차로: Bathurst & Major Mackenzie
- 전체 주소: 13 Beasley Drive, Richmond Hill, L4C 7Z3, Ontario, Canada
- 거실: Hardwood Floor, Combined W/Dining, Pot Lights
- 가족실: Hardwood Floor, W/O To Deck, Gas Fireplace
- 주방: Renovated, Quartz Counter, Centre Island
- 리스팅 중개사: Royal Lepage Real Estate Services Ltd. - Disclaimer: The information contained in this listing has not been verified by Royal Lepage Real Estate Services Ltd. and should be verified by the buyer.

