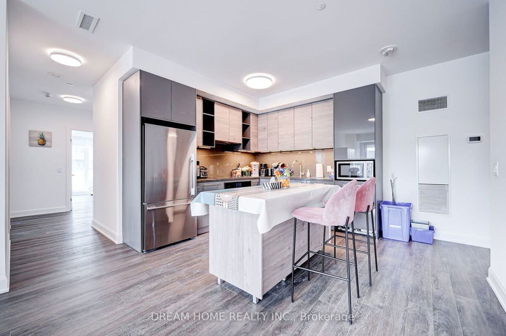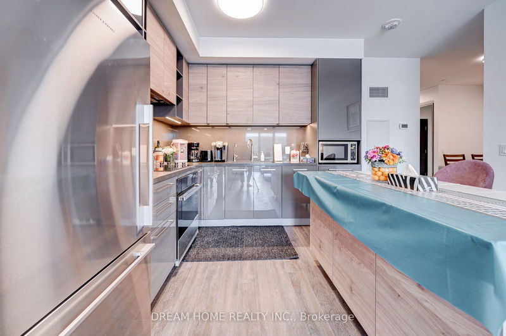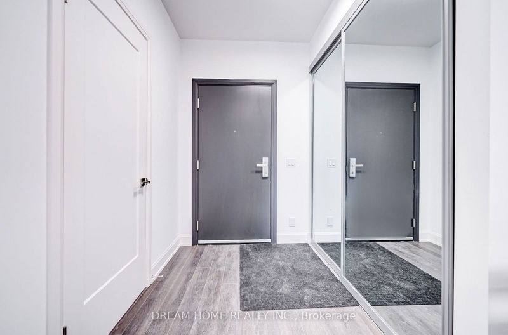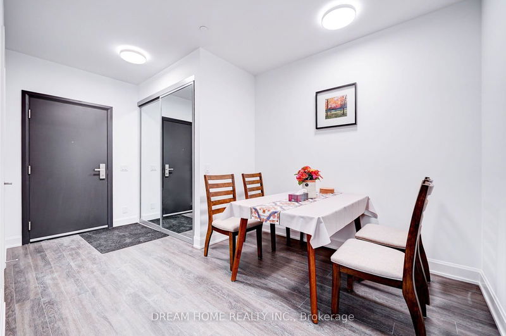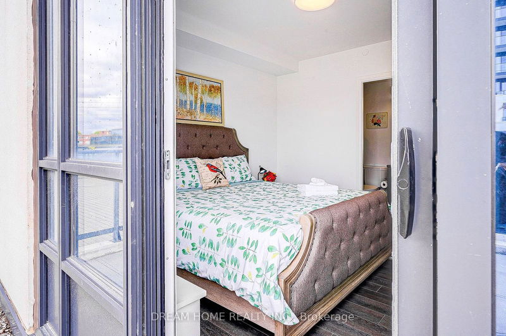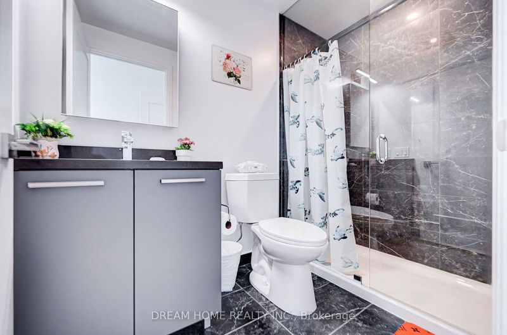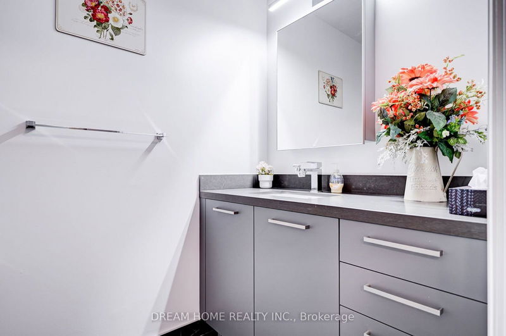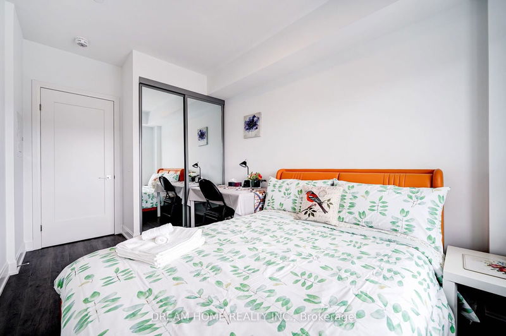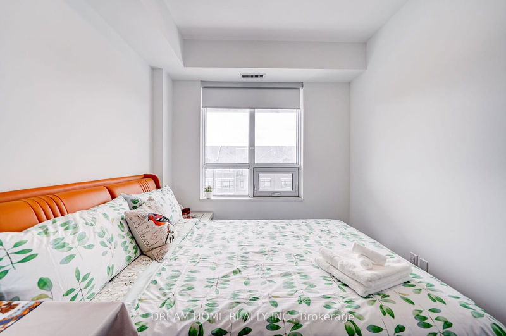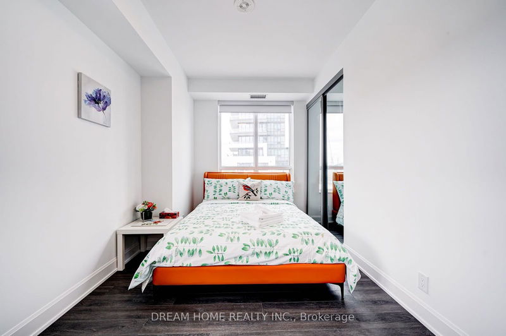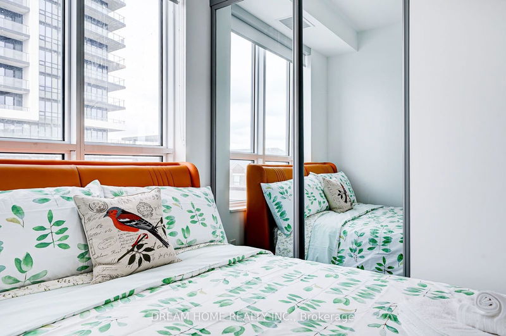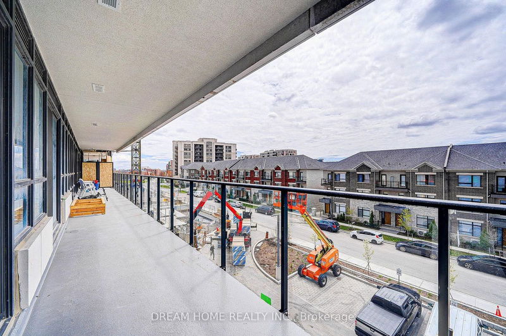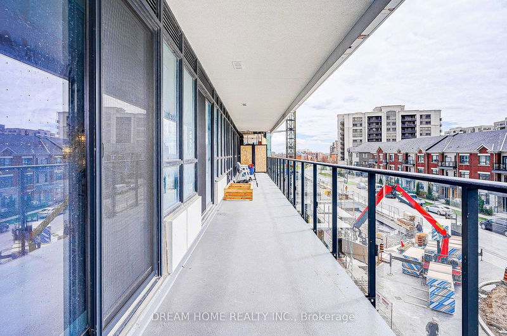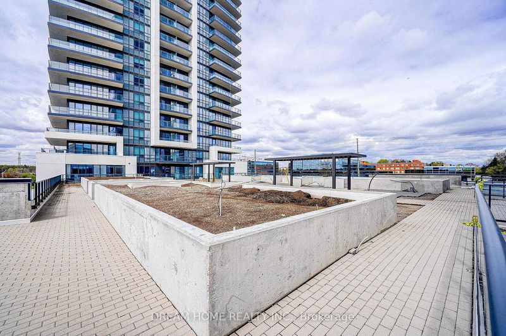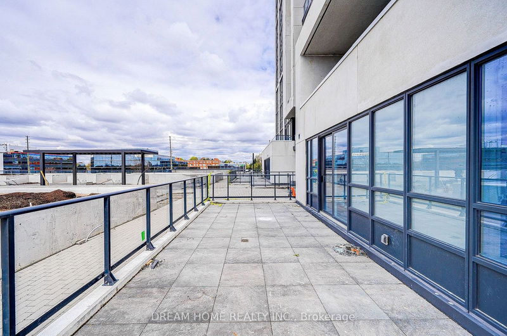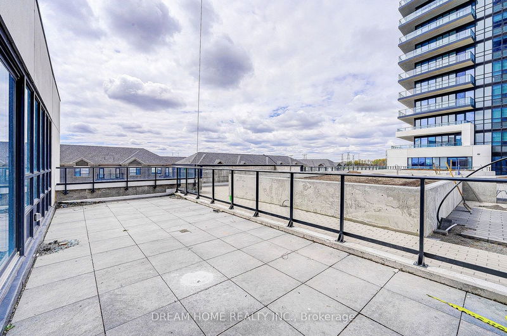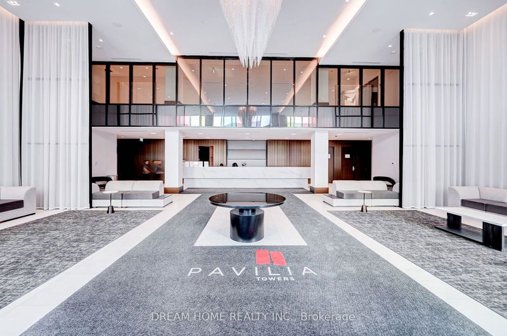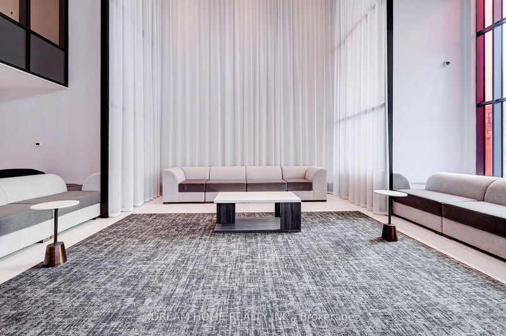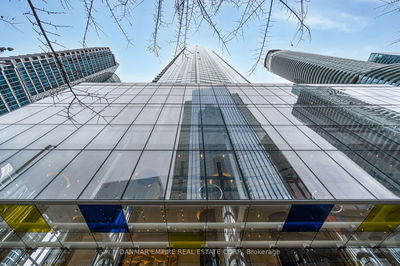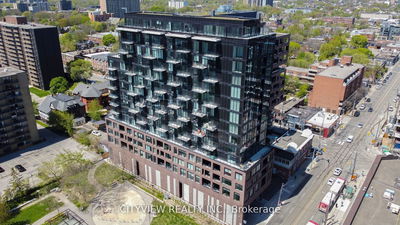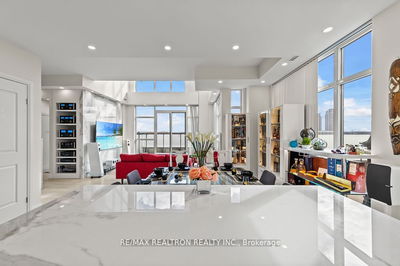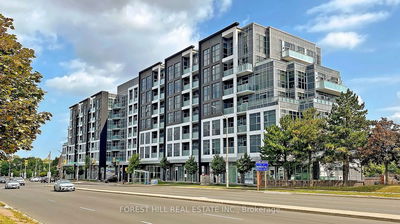Welcome to Pavilia Tower, an exquisite luxury complex offering a wealth of outstanding amenities. This spacious 1,442 sq. ft. unit features a thoughtfully designed open-concept floor plan with 10-foot ceilings, including three well-appointed bedrooms and a large den with a closet for added versatility. The master bedroom is a true retreat, featuring expansive floor-to-ceiling windows that flood the space with natural light, along with a 3-piece ensuite for added comfort and privacy. Both the primary and second bedrooms also boast 3-piece ensuites. The inviting kitchen features modern appliances and elegant lighting, complemented by a large island that is perfect for entertaining. The living room, adorned with stunning floor-to-ceiling windows, provides an airy atmosphere and exceptional views. Enjoy outdoor living with a generous 235 sq. ft. terrace and a charming balcony. This unit includes keyless entry for convenient access via fob. Residents can enjoy a range of exceptional amenities, including an indoor pool, gym, party room, library, and a rooftop patio with a BBQ area. Conveniently located near the Viva Station and Richmond Hill Centre (GO), commuting is effortless, with major highways 407 and 404 just minutes away. The area offers a variety of banks, restaurants, and shops for everyday needs. Don't miss the opportunity to experience luxurious living at its finest - this residence seamlessly blends luxury and practicality. Make this remarkable home yours today!
부동산 특징
- 등록 날짜: Monday, October 14, 2024
- 도시: Markham
- 이웃/동네: Commerce Valley
- 중요 교차로: Bayview / Hwy 7
- 전체 주소: 208-38 Gandhi Lane, Markham, L3T 0G9, Ontario, Canada
- 주방: Modern Kitchen, Stainless Steel Appl, Open Concept
- 거실: Vinyl Floor, Combined W/Dining, W/O To Balcony
- 리스팅 중개사: Dream Home Realty Inc. - Disclaimer: The information contained in this listing has not been verified by Dream Home Realty Inc. and should be verified by the buyer.


