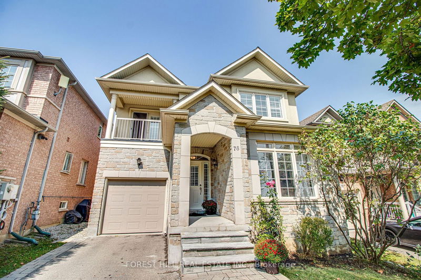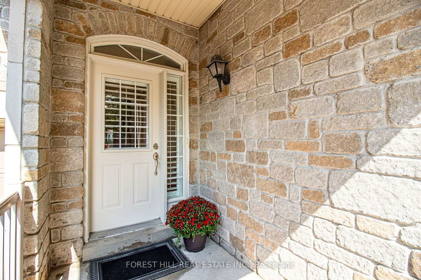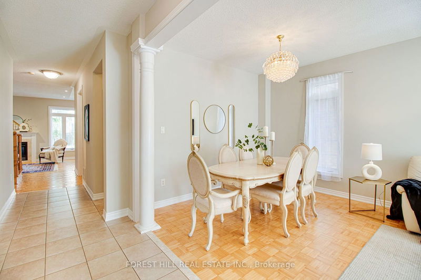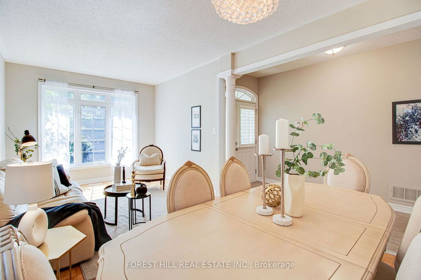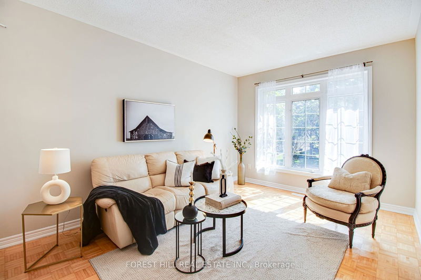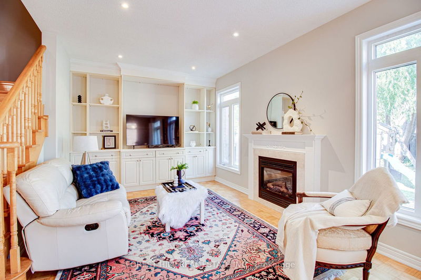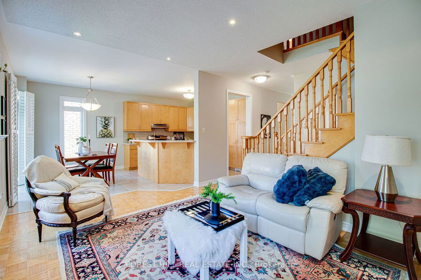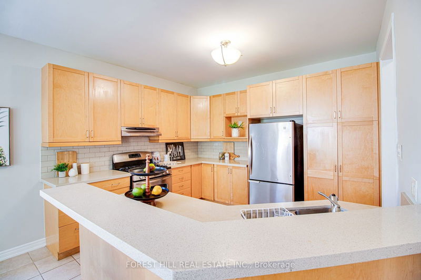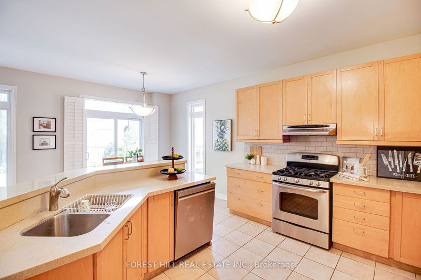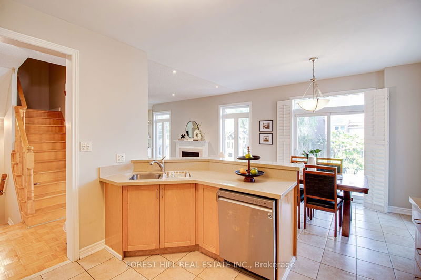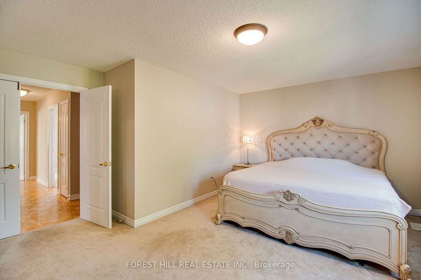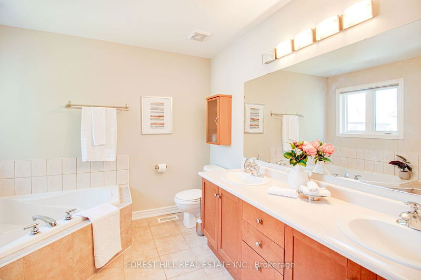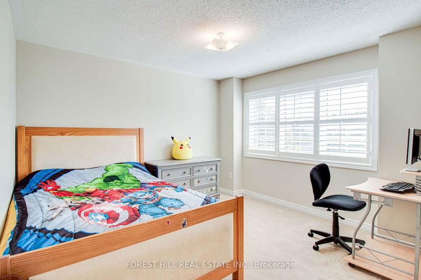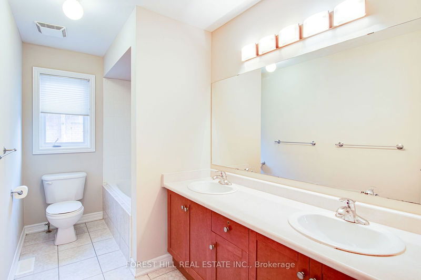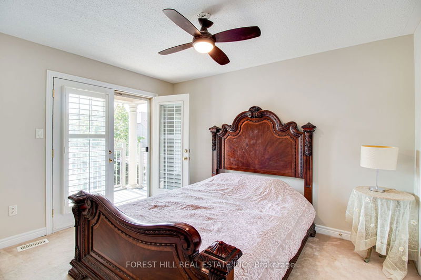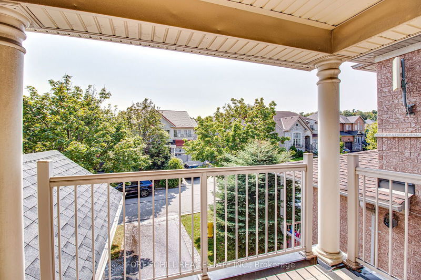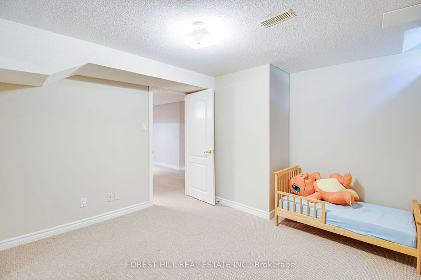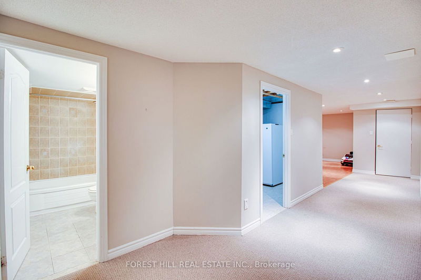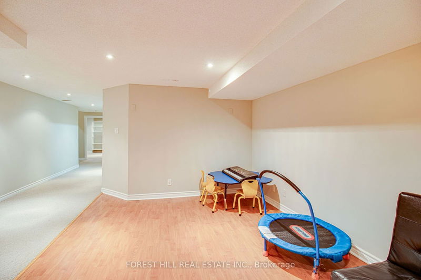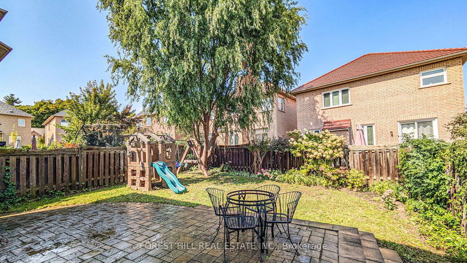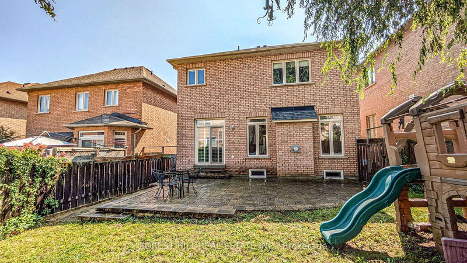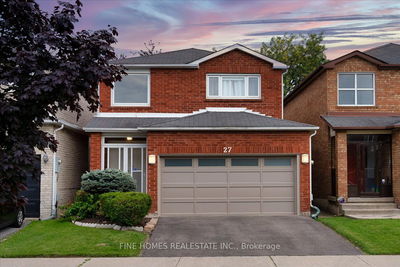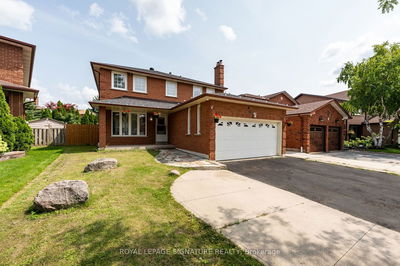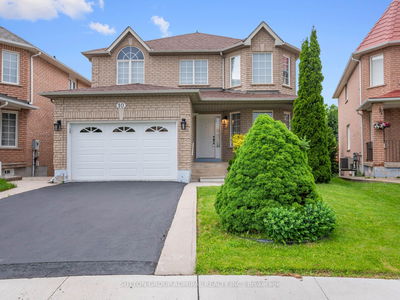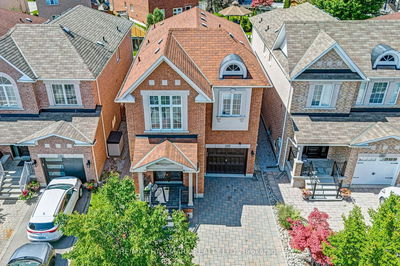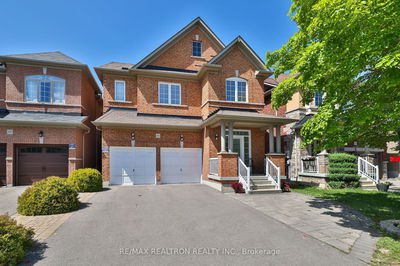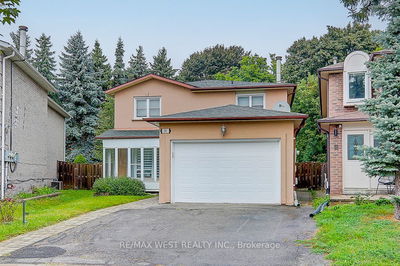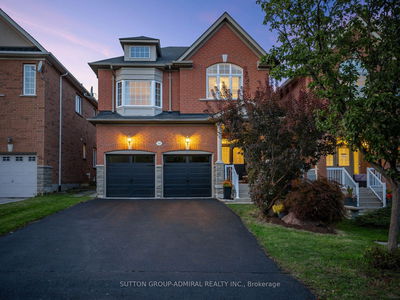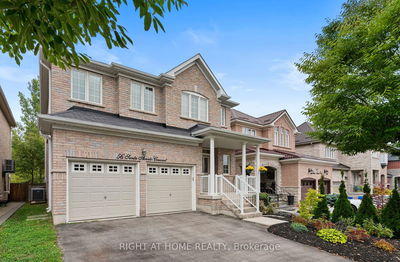Introducing the sought-after "Bryce model" a stunning family home located in the prestigious Thornhill Woods community. With over 3,200 sq ft of living space, including a finished basement, this beautifully refreshed home is drenched in natural light and features a functional layout. The open-concept living and dining areas are perfect for entertaining, while the cozy family room boasts a gas fireplace and an impressive wall-to-wall built-in bookcase. The kitchen includes stainless steel appliances and a spacious eat-in breakfast area, leading out to a private backyard. The finished basement offers a recreation room and two additional bedrooms. This property is ideally situated near top-rated schools, parks, shops, restaurants, Highway 7 and 407, the North Thornhill Community Centre, and the Richmond Hill Golf and Country Club, among other amenities.
부동산 특징
- 등록 날짜: Tuesday, October 15, 2024
- 가상 투어: View Virtual Tour for 78 Chardonnay Drive
- 도시: Vaughan
- 이웃/동네: Patterson
- 중요 교차로: Bathurst/Hwy 7
- 전체 주소: 78 Chardonnay Drive, Vaughan, L4J 8S4, Ontario, Canada
- 거실: Combined W/Dining, Parquet Floor, Window
- 주방: Eat-In Kitchen, Stainless Steel Appl, Ceramic Floor
- 가족실: Gas Fireplace, B/I Bookcase, Pot Lights
- 리스팅 중개사: Forest Hill Real Estate Inc. - Disclaimer: The information contained in this listing has not been verified by Forest Hill Real Estate Inc. and should be verified by the buyer.

