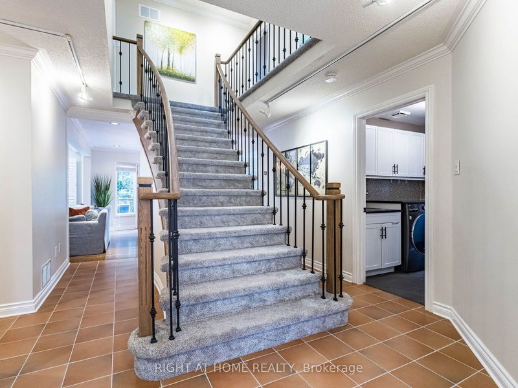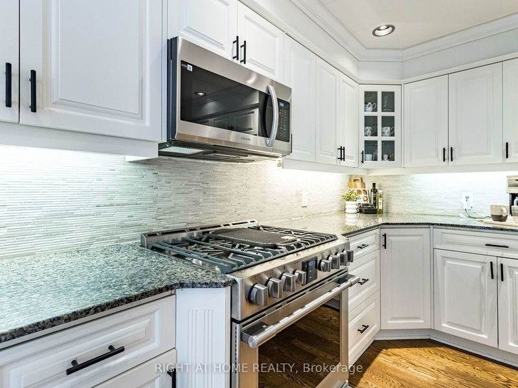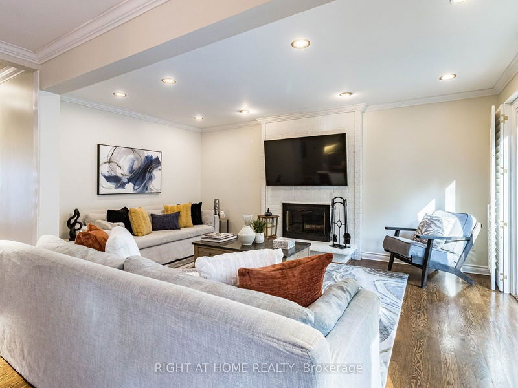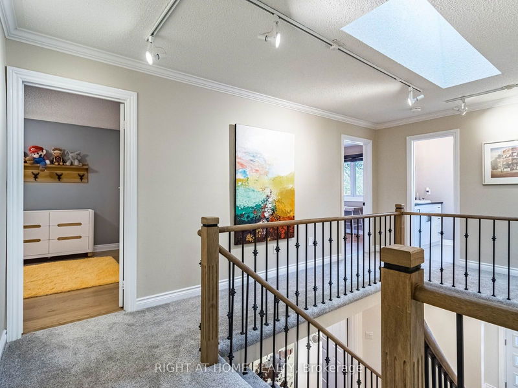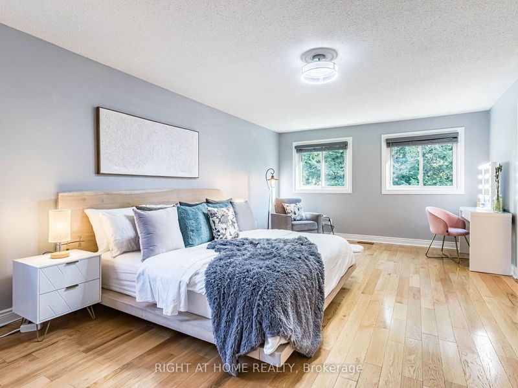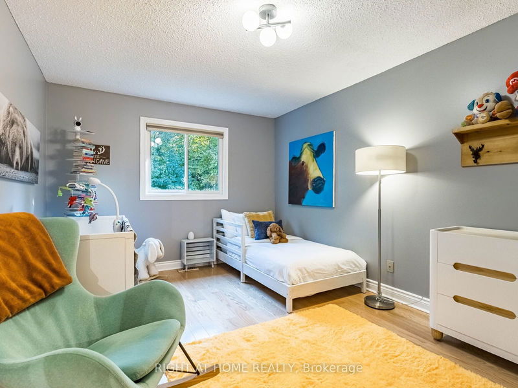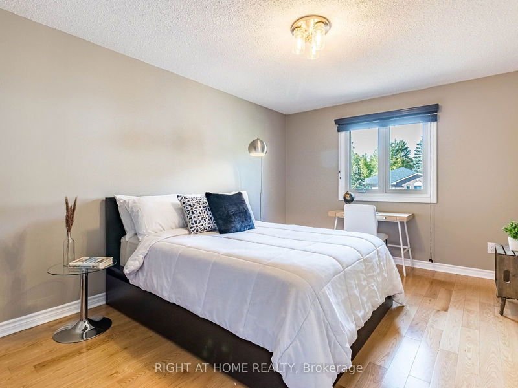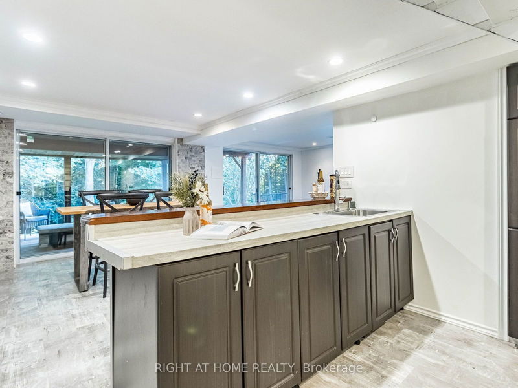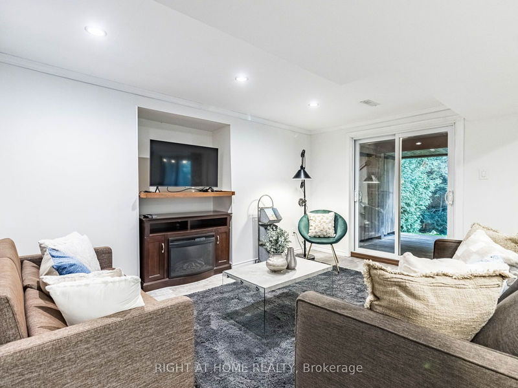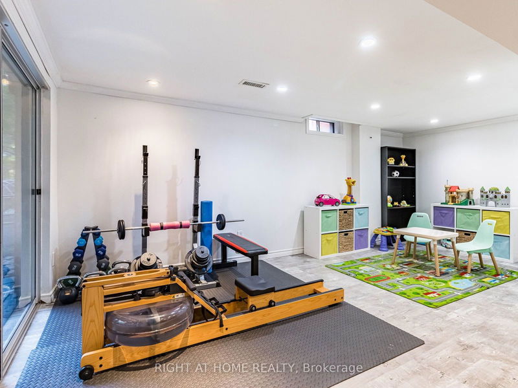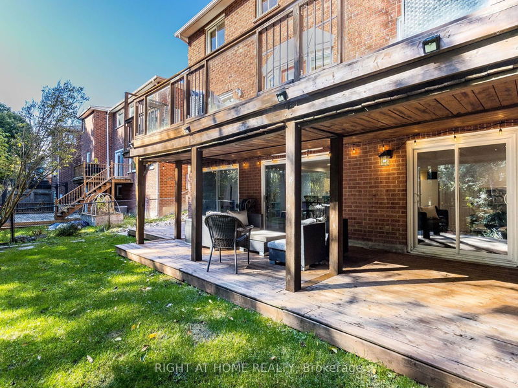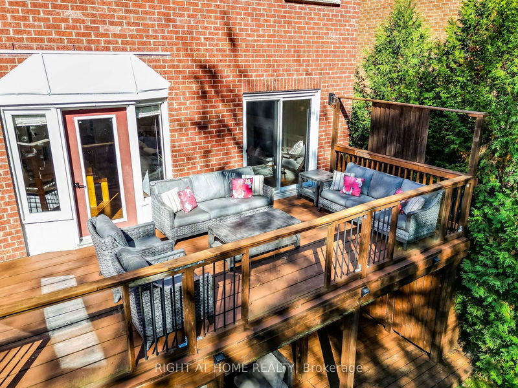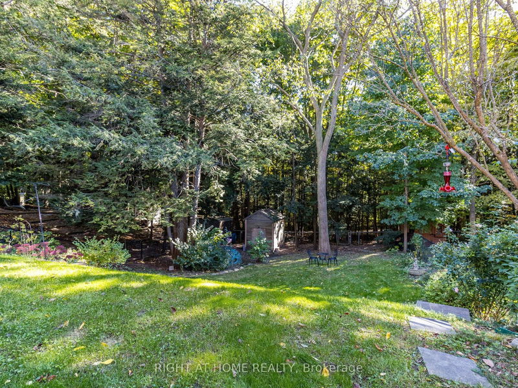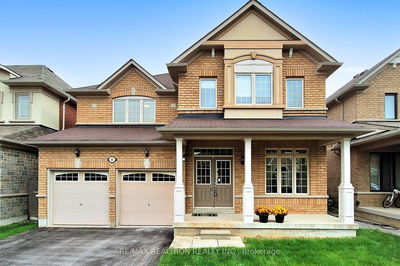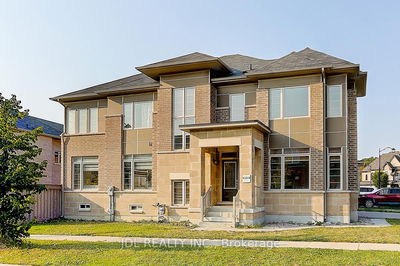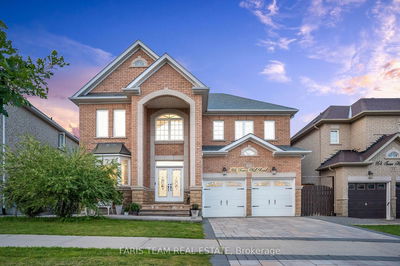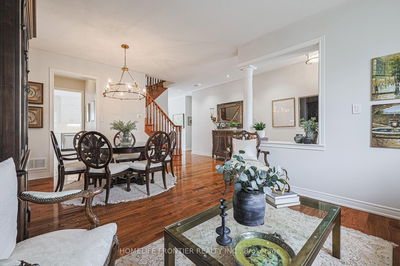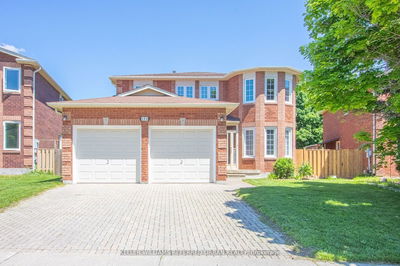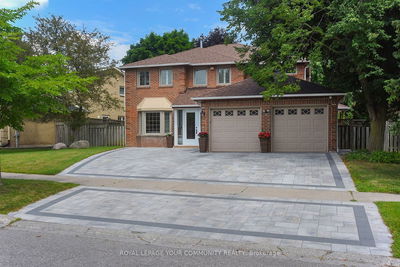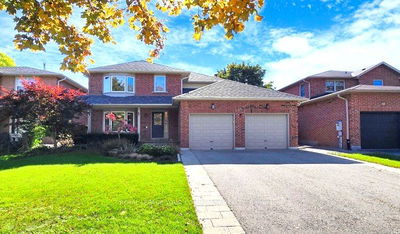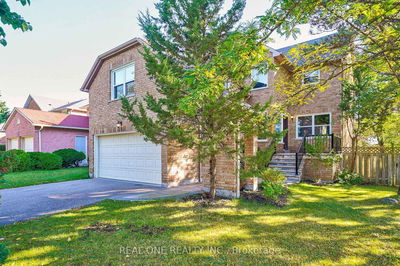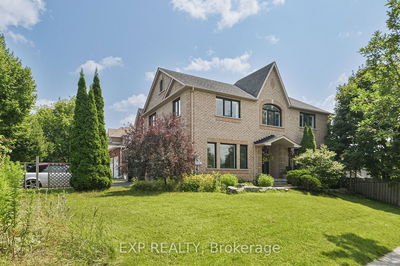This amazing 4 bedroom 4 washroom 2,509 square foot (per MPAC) executive home is beautifully designed and appointed, and is situated on a premium 49 x 164 ravine lot. A private rear gate opens to a lush, extensive forested trail system, offering immediate access to scenic paths and tranquil nature escapes that reaches parks and connects to the Aurora Walking & Bike Trail that winds through picturesque landscapes, surrounded by a mix of flourishing forests, open green spaces, and meandering creeks, making it a favorite for people craving the immersion of nature away from the concrete jungle, and for walkers, joggers, and cyclists alike. These adventures await you right from your backyard! But if you simply enjoy the ambiance of being enveloped by the seclusion, quiet respite and scenic views of towering forested trees, then sit back, relax, enjoy a coffee or a favourite meal or drink with loved ones and friends on the renovated sprawling elevated deck or lower deck, where you can take it all in! This home also has elegant and modern front curb appeal with rich-coloured brick, black trim, contemporary garage doors, black-sealed driveway, a timeless stone walkway, stylish exterior lighting, and designer front entrance doors. INTERIOR FEATURES & UPGRADES INCLUDE: Solid hardwood floors in the liv, din, kit, 2-pc powder rm, fam rm & in all upper bedrms / newer carpet on stairs & upper hallway (1-2 yrs) / Vinyl flring in basement / Crown molding, french doors & bay window in liv rm / Kitchen was completely and beautifully redesigned in the past with loads of granite counters, white kit cabinets, double sink, undermount smart lighting, breakfast bar & stools, newer hardware & updated SS appliances / Recessed lighting / Skylight / Soaker tub, sep shower & new ensuite double-sink vanity w marble counter / 2 newer toilets / 3 walkouts from main fl plus 3 large walkouts from bsmt / New paint on main flr / Insulation added to attic / Furnace 2019 & central air conditioner 2019
부동산 특징
- 등록 날짜: Wednesday, October 16, 2024
- 가상 투어: View Virtual Tour for 205 Kemano Road
- 도시: Aurora
- 이웃/동네: Aurora Heights
- 중요 교차로: Kemano Rd & Orchard Heights Blvd
- 전체 주소: 205 Kemano Road, Aurora, L4G 4Z1, Ontario, Canada
- 거실: Hardwood Floor, Crown Moulding, Bay Window
- 주방: Hardwood Floor, Granite Counter, W/O To Deck
- 가족실: Hardwood Floor, Brick Fireplace, W/O To Deck
- 리스팅 중개사: Right At Home Realty - Disclaimer: The information contained in this listing has not been verified by Right At Home Realty and should be verified by the buyer.


