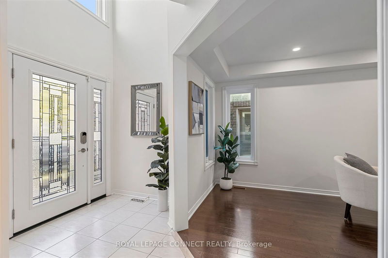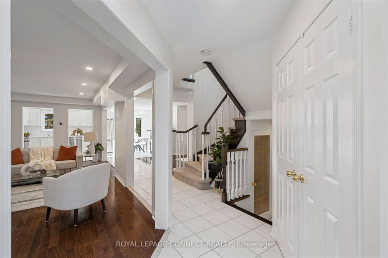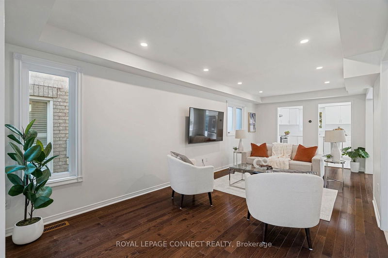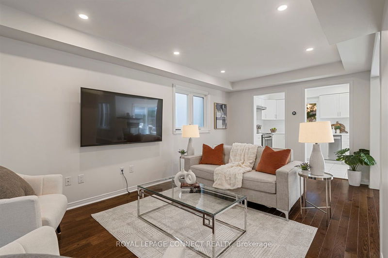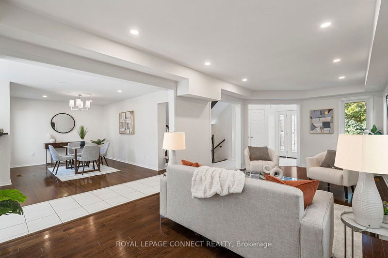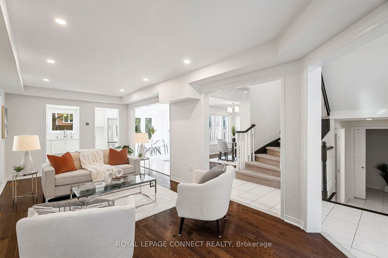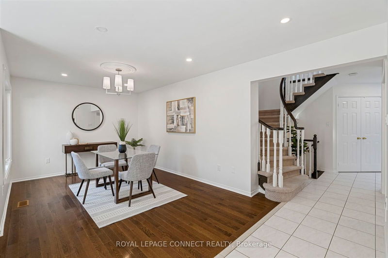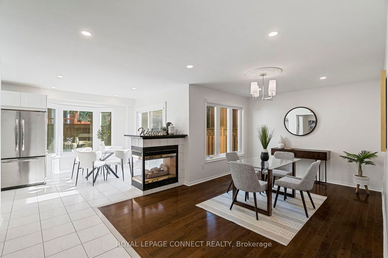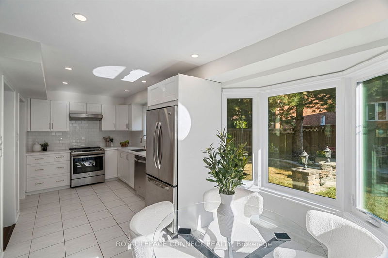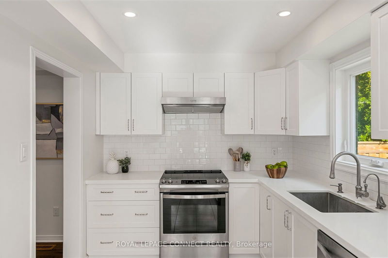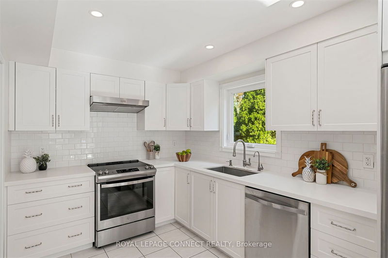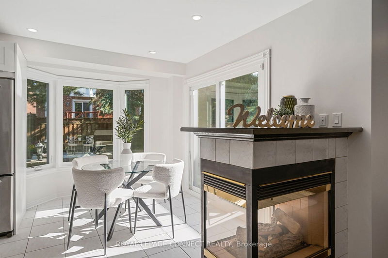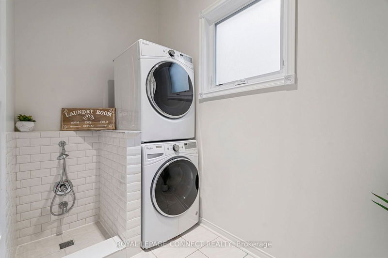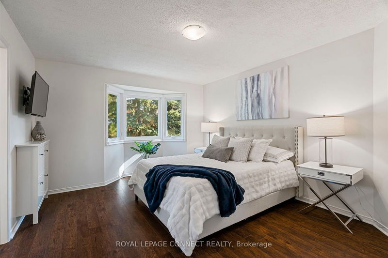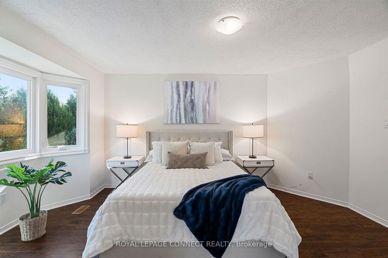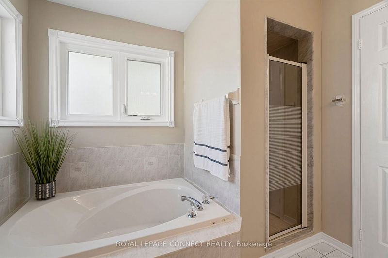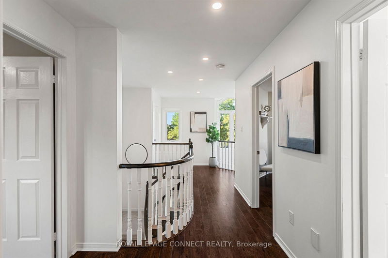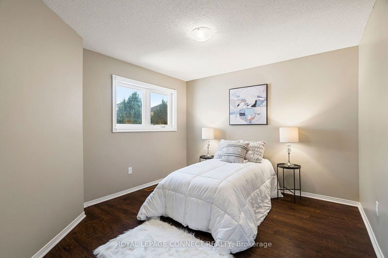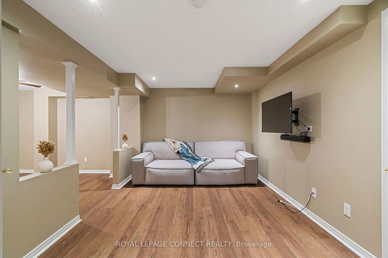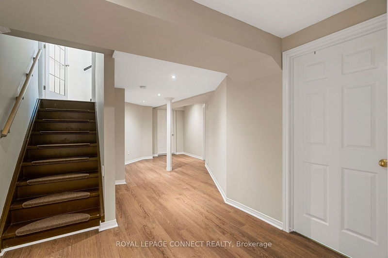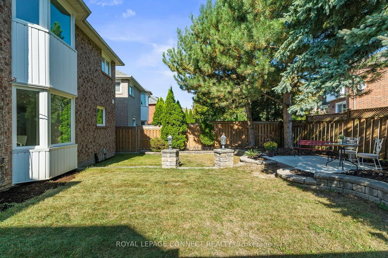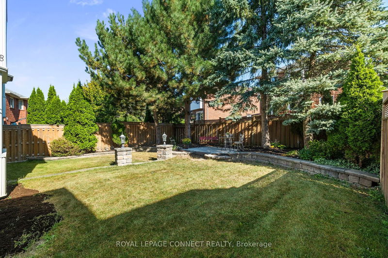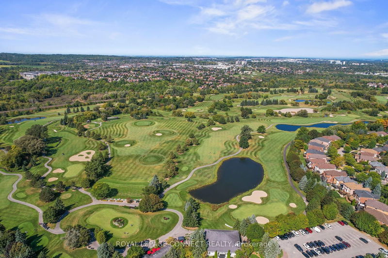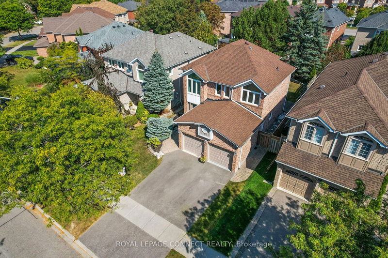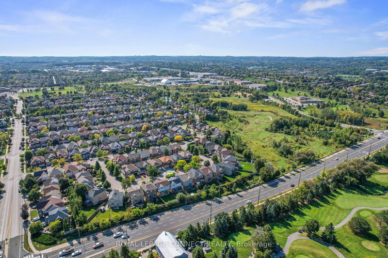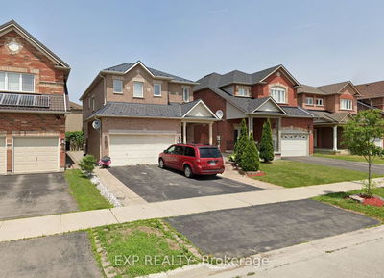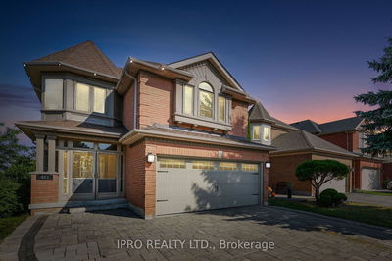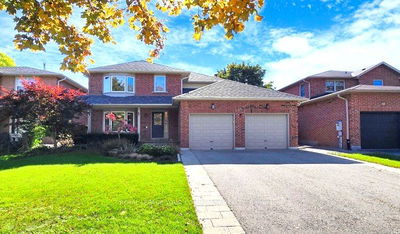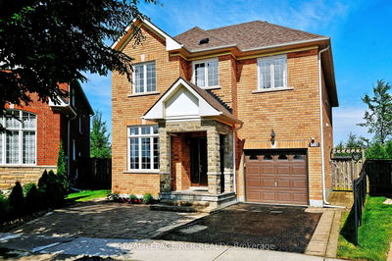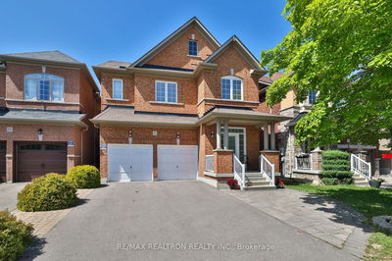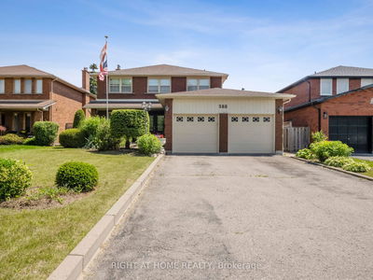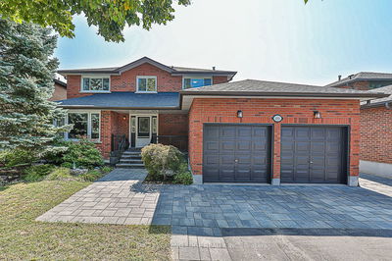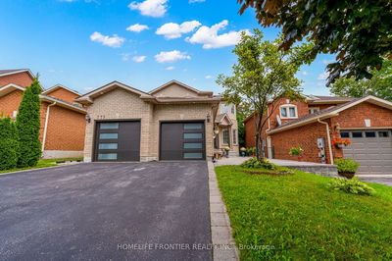Aurora Fairways At St. Andrew's Valley Golf Course! Naturally Sunlit & Beautiful Residence! Two-Storey Foyer! Open Concept & Functional Floor Plan! Spacious Liv/Din.! Smooth Ceilings & Potlights Main Floor & Upstairs Hallway! Beautifully Renovated Kitchen-Ceramic Tiles/Backsplash & Quartz Counters with W/O To Manicured/Fenced Yard! Fam. Rm. with 3-Sided Gas Fireplace(Currently Used as Dining Room)! Main Floor Laundry with Shower for Kids/Pets(2018)! Four Spacious Bdrms! Primary With 4-Pc Ens. & W/I Closet! Fin. Bsmt With Open Concept Bedroom/Rec Rm and 4-Piece Bath! Sought After Location! Family Friendly Neighbourhood!!Golf The "Valley" In The Summer And Walk The "Valley" In The Winter! Golf Course Walkways Cleared In Winter And Used As Walking Trails! Great Community! Minutes To St. Andrew's (Boys), St. Anne's (Girls ) Private Schools, Montessori, Public Schools, Hospital, Shopping, Recreation Centres, Walking Trails, Mall & Go!
부동산 특징
- 등록 날짜: Monday, October 21, 2024
- 가상 투어: View Virtual Tour for 69 Pinnacle Trail
- 도시: Aurora
- 이웃/동네: Bayview Wellington
- 중요 교차로: Bayview/St.John's Sd
- 전체 주소: 69 Pinnacle Trail, Aurora, L4G 7G6, Ontario, Canada
- 거실: Combined W/Dining, Hardwood Floor, Formal Rm
- 주방: Ceramic Floor, Stainless Steel Appl, Bay Window
- 가족실: Hardwood Floor, Picture Window, Gas Fireplace
- 리스팅 중개사: Royal Lepage Connect Realty - Disclaimer: The information contained in this listing has not been verified by Royal Lepage Connect Realty and should be verified by the buyer.



