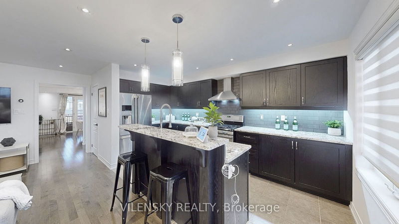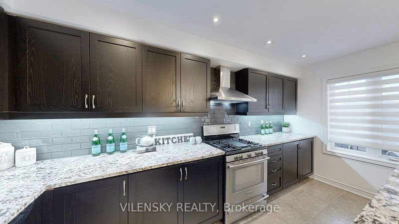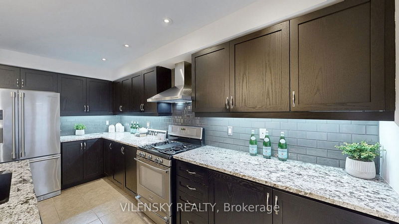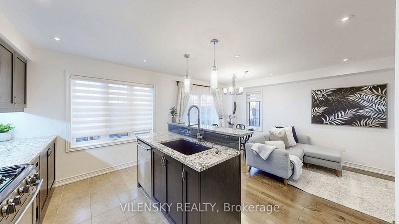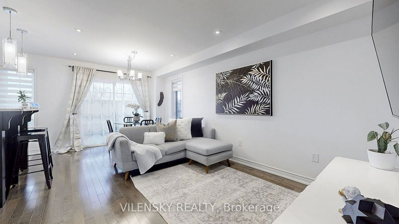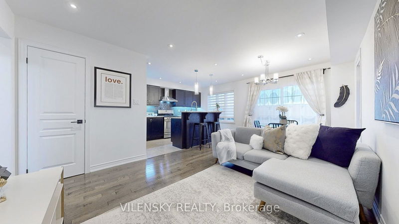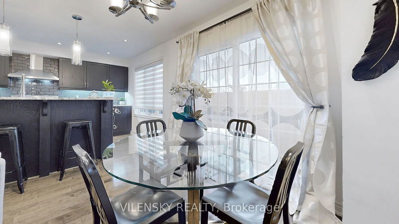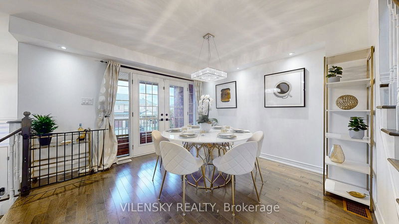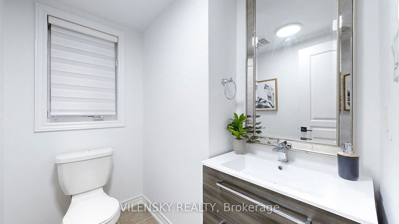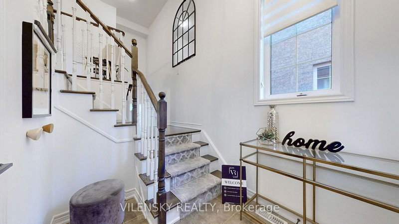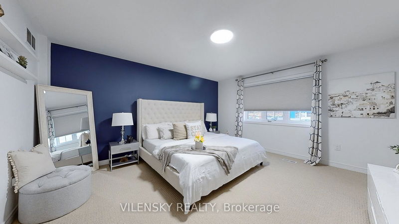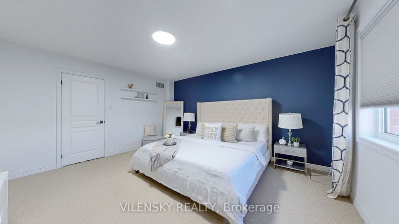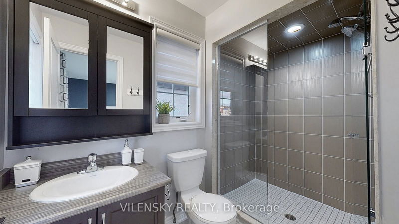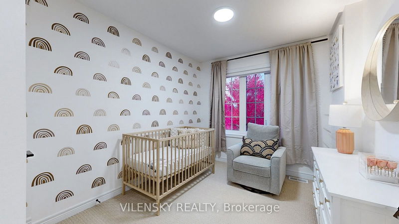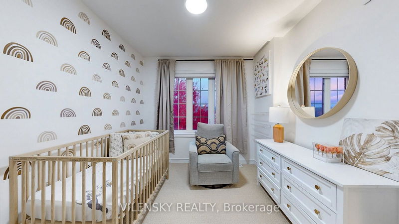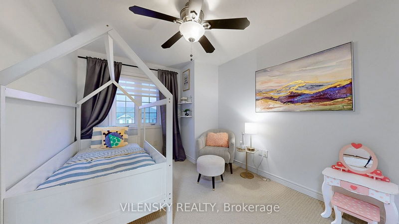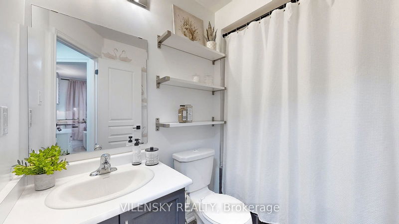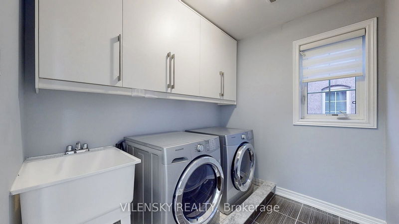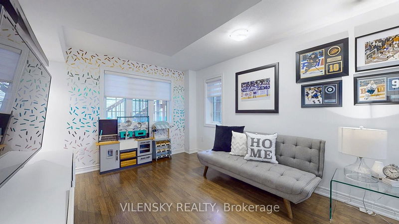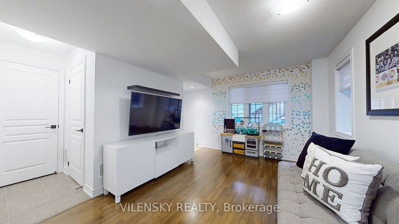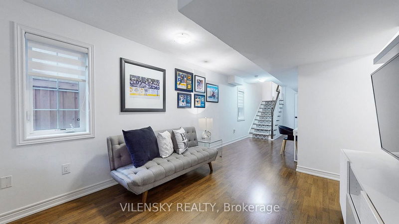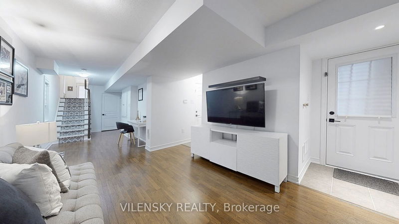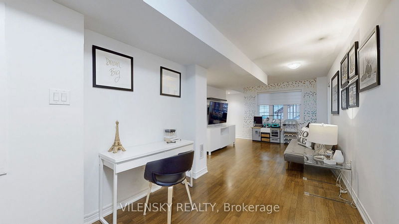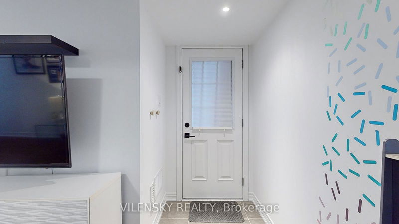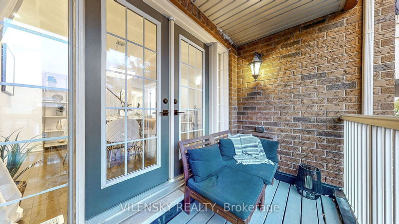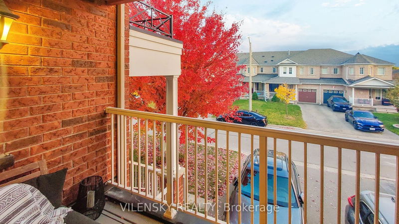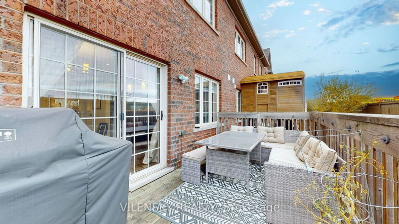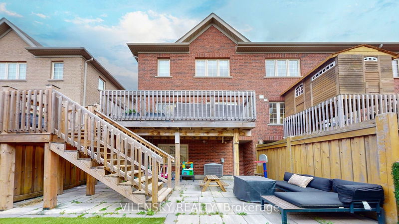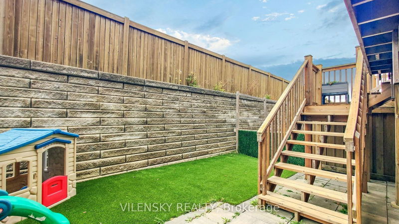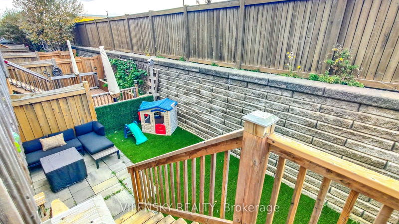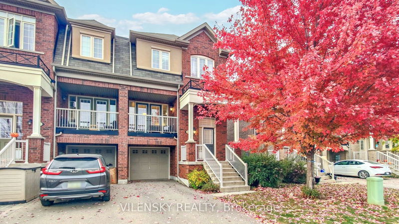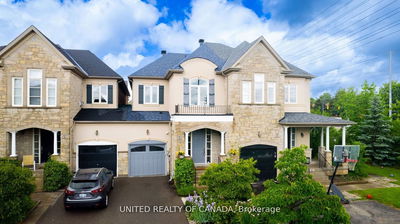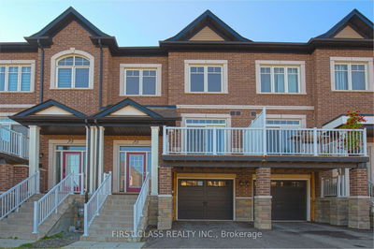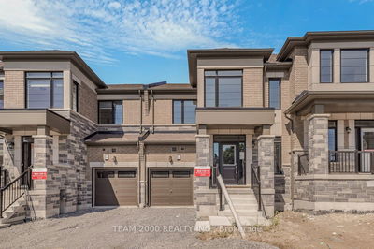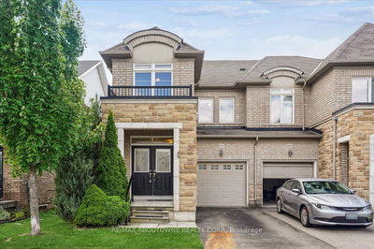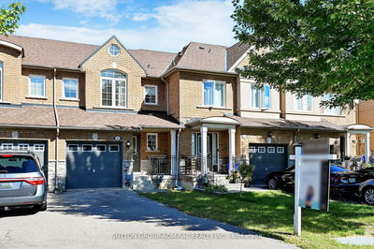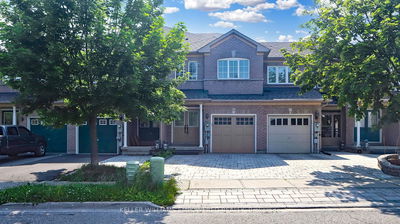***Stunning End-Unit Townhome In Heart Of Vaughan*** Top 8 Reasons You Will Love This Home 1) Upgraded End Unit Townhome Nestled In The Highly Sought-After Dufferin Hill Community 2) approximately 2,000 Square Feet Of Finished Living Space Perfect For A Growing Family (1600Sqft Main + Second Floor Plus Above Grade Basement Level) 3) Functional Layout Boasting A Total Of Three Bedrooms, Three Bathrooms & An Attached 1-Car Garage With A Private Driveway Offering 3 Parking Spaces Total 4) Added Benefit Of 17Ft Ceilings In Foyer, LED Lighting/ Pot Lights & Fresh Paint 5) Renovated Modern Gourmet Chef's Kitchen With Stainless Steel Appliances, Walk-In Pantry, Centre Island & Separate Breakfast Area With Walk-out To Spacious Deck 6) Spacious Open Concept Living Room & Executive Dining Area With French Doors Leading To Open Balcony 7) Generous Primary Room With Walk-In Closet & 3Pc Ensuite Bathroom Plus 2 Additional Bedrooms On The Upper Level 8) Professionally Finished Basement With Walkout To Backyard, Additional Storage & Plus Recreational Space For The Whole Family To Enjoy. Additional Upgrades Include Cozy Fenced Backyard With Wooden Deck, Professional Interlocking & Brand New Turf Grass To Enjoy The Outdoors. This Gem Is Impeccably Maintained With Lots Of Upgrades! Perfect Place To Call Home!
부동산 특징
- 등록 날짜: Thursday, October 24, 2024
- 가상 투어: View Virtual Tour for 61 Elderbrook Crescent
- 도시: Vaughan
- 이웃/동네: Patterson
- 중요 교차로: Dufferin St And Rutherford Rd
- 전체 주소: 61 Elderbrook Crescent, Vaughan, L4K 5M7, Ontario, Canada
- 가족실: Closet, Led Lighting, W/O To Deck
- 거실: Hardwood Floor, Combined W/Family, Pot Lights
- 주방: Porcelain Floor, Granite Counter, Centre Island
- 리스팅 중개사: Vilensky Realty - Disclaimer: The information contained in this listing has not been verified by Vilensky Realty and should be verified by the buyer.


