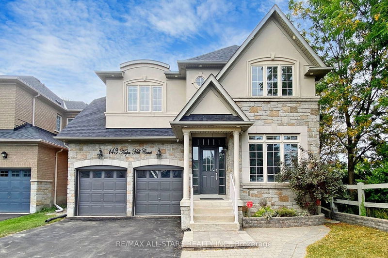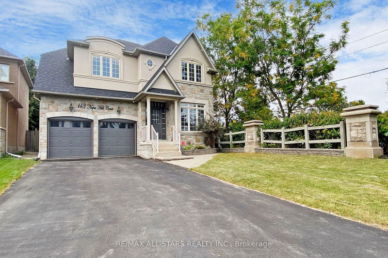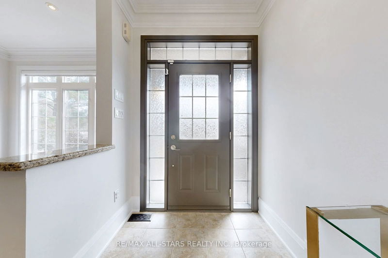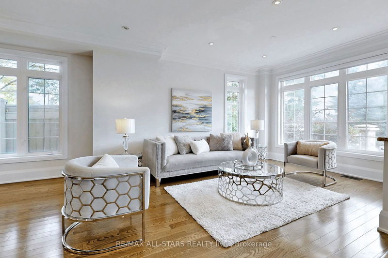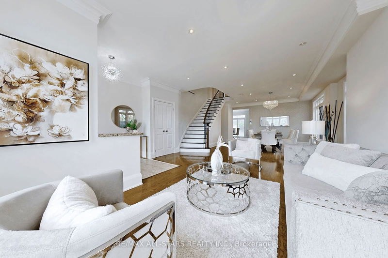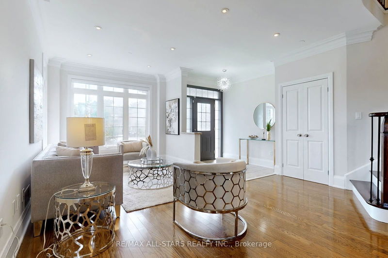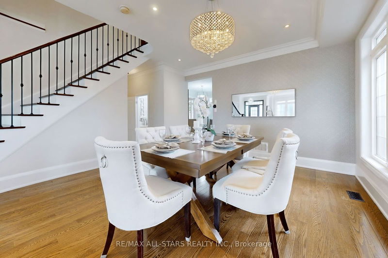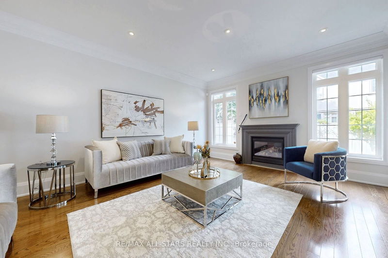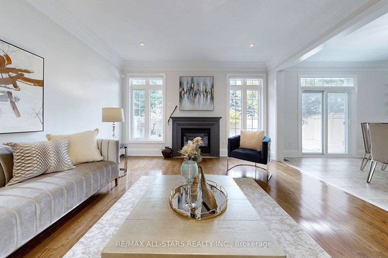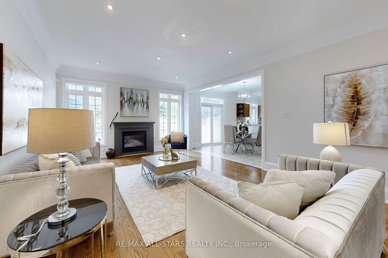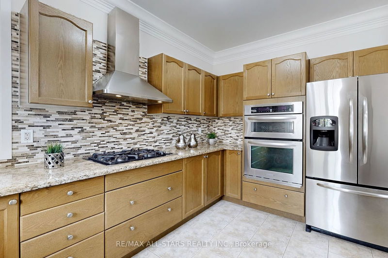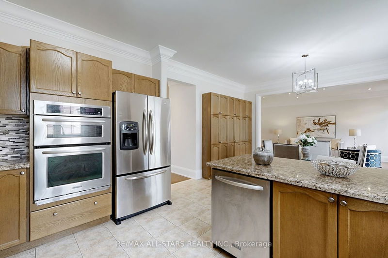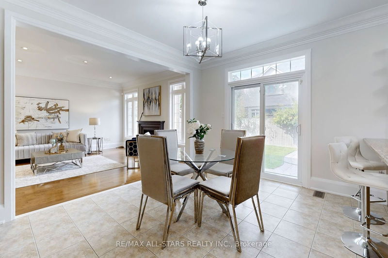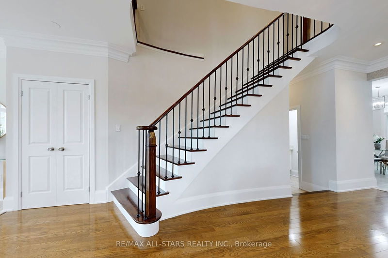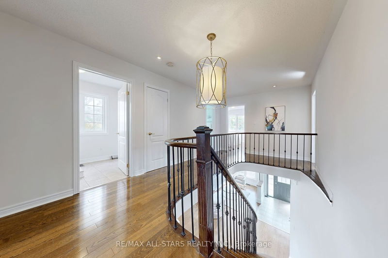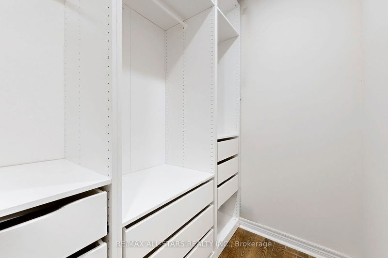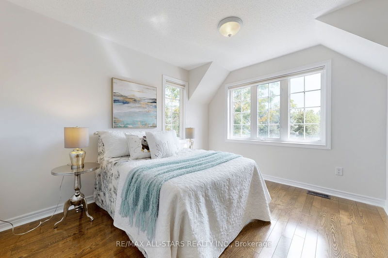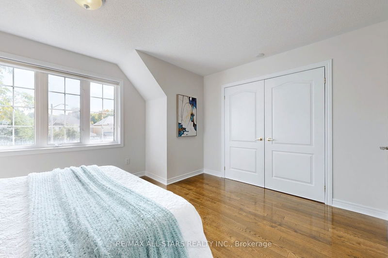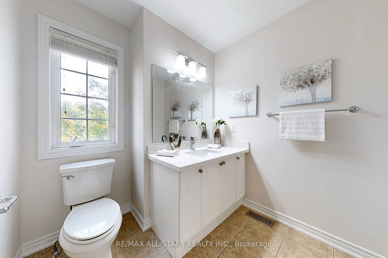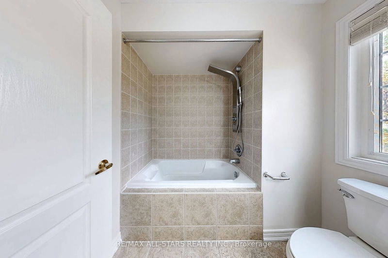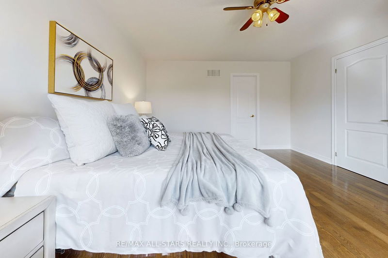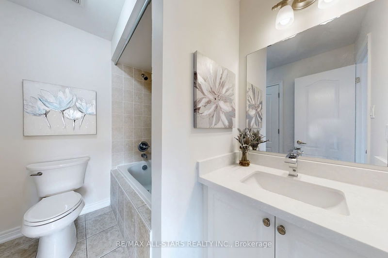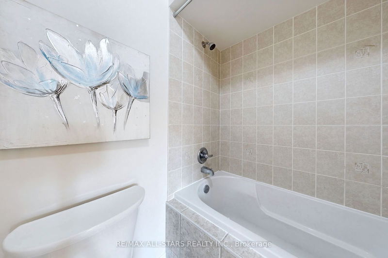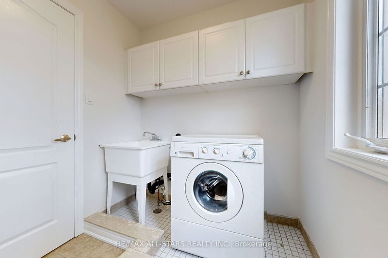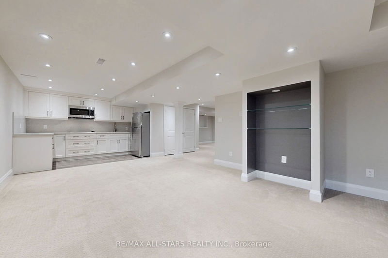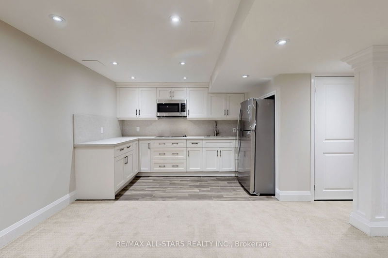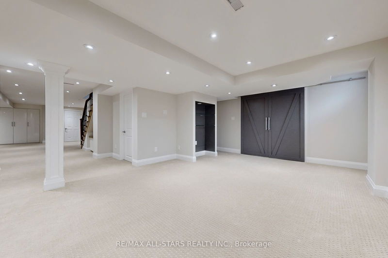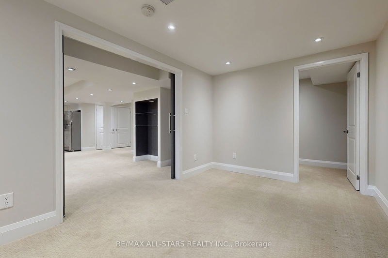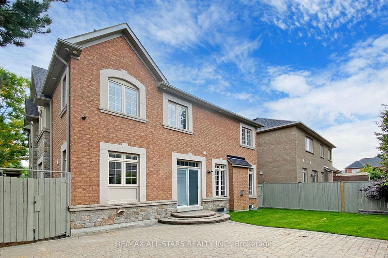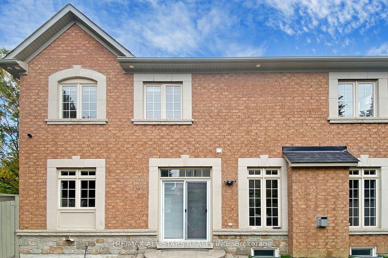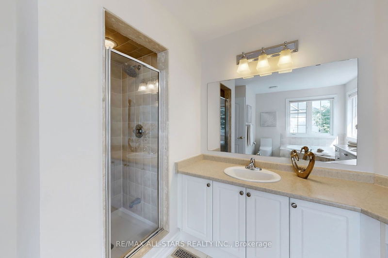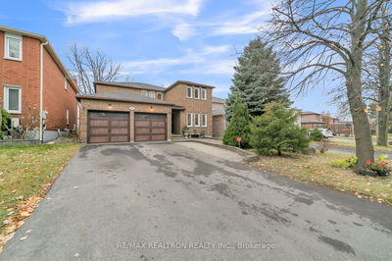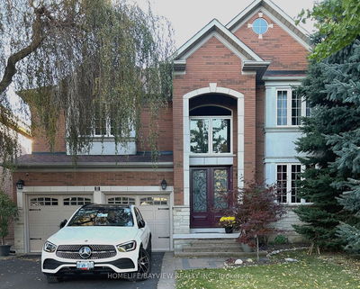Welcome to Your Dream Aspen Ridge-built Home in Thornhill Woods with many upgrades. This stunning 4+1 bedroom, 5 washroom residence awaits you. From the moment you step inside, you will be captivated by its warmth and elegance. Main Floor Delights include an oversized living and dining room designed with an open concept, 9 Ft. Ceiling On the Main Floor, Freshly Painted, large Family Room, Modern upgraded Kitchen W/ Granite Countertop, wall oven, wall convection microwave & Breakfast Area! Upgraded Washroom W/Quartz Countertop, Extra Wide Interlocking Driveway With 5 car parking spaces. Owned Hot water Tankless, New Roof (2019), New furnace (2019), New air conditioner (2024), and Hepa Air filter system. No sidewalk around the House and is located on a cul-de-sac with lots of privacy. Kids can play safely.A gourmet kitchen, complete with modern appliances invites culinary adventures. The spacious family room is perfect for cozy evenings by the fireplace. Four large bedrooms each offering comfort and tranquility. Three full bathrooms on the second floor ensure no morning rush. Professionally Finished 1 Bdrm basement features a versatile rec room for family fun. A fifth bedroom provides extra space for guests or hobbies. A convenient 4-piece bathroom completes the lower level. Outdoor Oasis: Step outside to your professionally landscaped North-facing backyard. Just minutes away from elementary and secondary schools, community center, parks, walking trails Richmond Hill Golf Club, Rutherford Marketplace Plaza, Rutherford GO Station, Vaughan Mills Mall, Canadas Wonderland, and major highways (407/7/400). Don't miss your chance to call it yours!
부동산 특징
- 등록 날짜: Thursday, October 24, 2024
- 가상 투어: View Virtual Tour for 143 Napa Hill Court
- 도시: Vaughan
- 이웃/동네: Patterson
- 중요 교차로: Summeridge/Bathurst
- 전체 주소: 143 Napa Hill Court, Vaughan, L4J 8T1, Ontario, Canada
- 거실: Hardwood Floor, Combined W/Dining, Window
- 주방: Ceramic Floor, Modern Kitchen, B/I Stove
- 가족실: Hardwood Floor, Gas Fireplace, Window
- 리스팅 중개사: Re/Max All-Stars Realty Inc. - Disclaimer: The information contained in this listing has not been verified by Re/Max All-Stars Realty Inc. and should be verified by the buyer.

