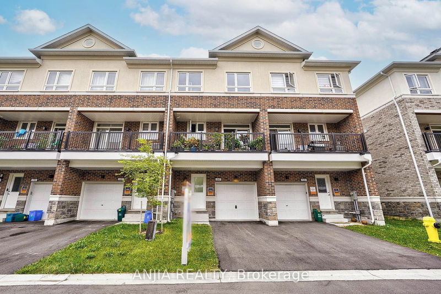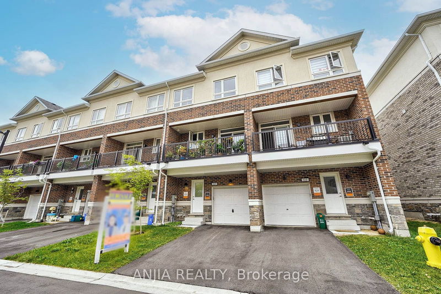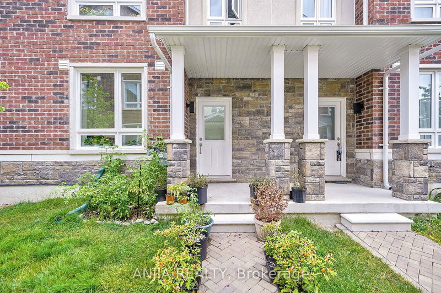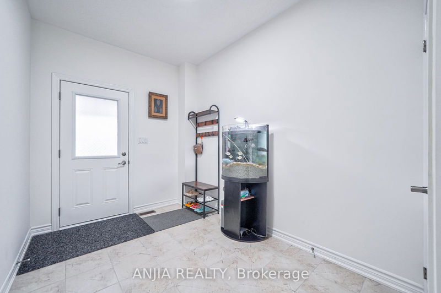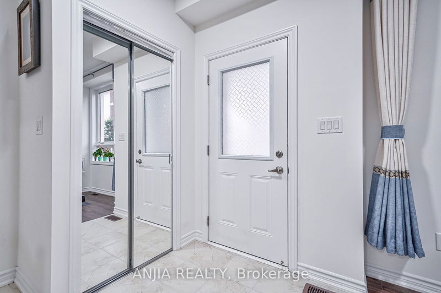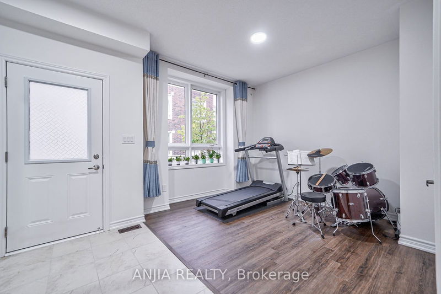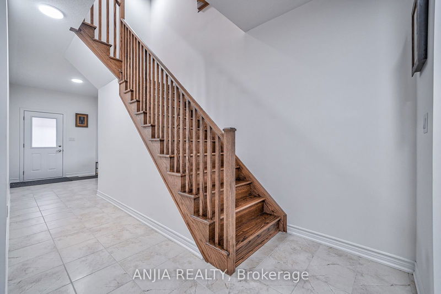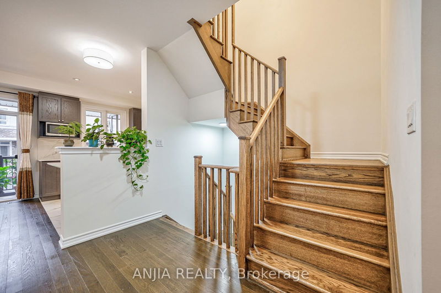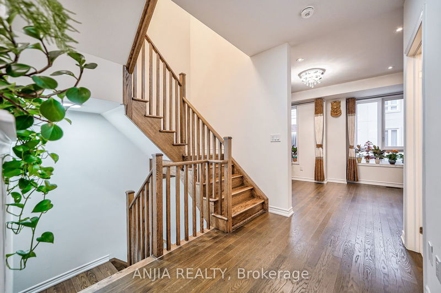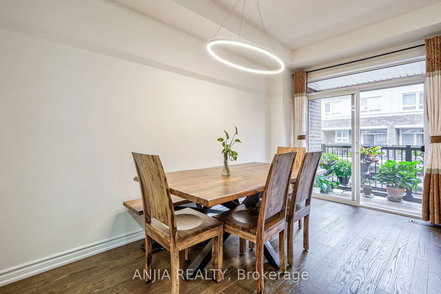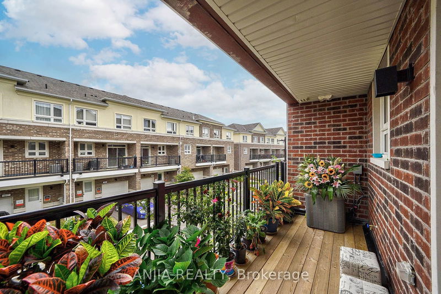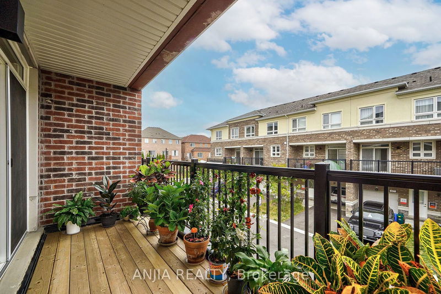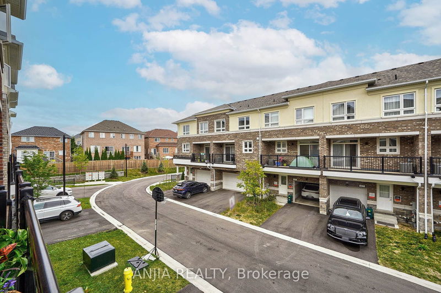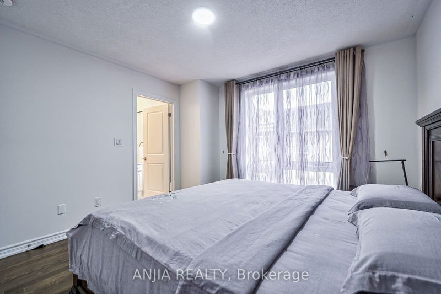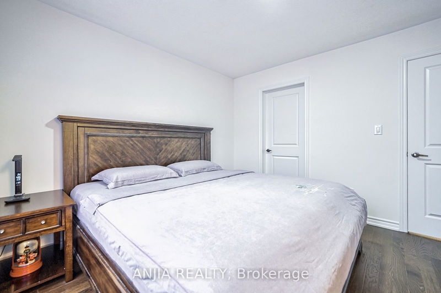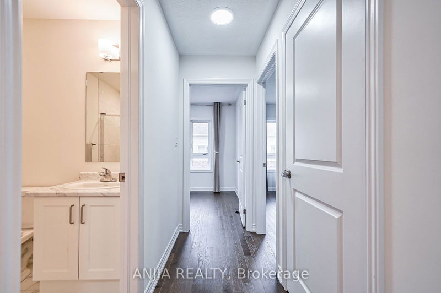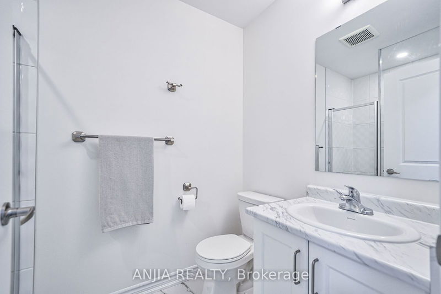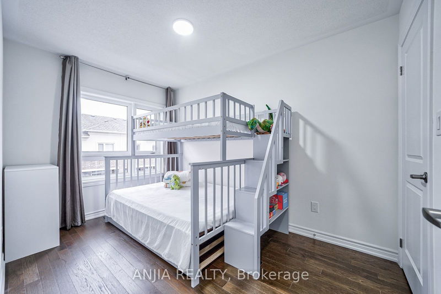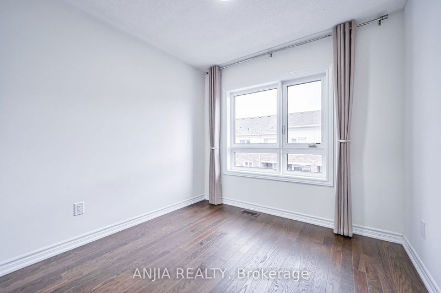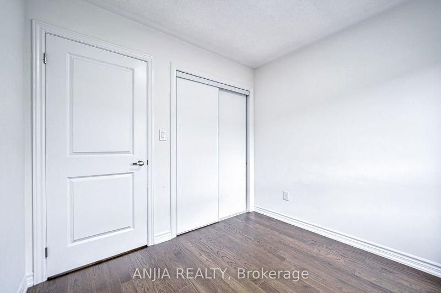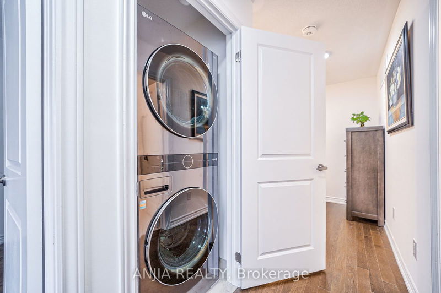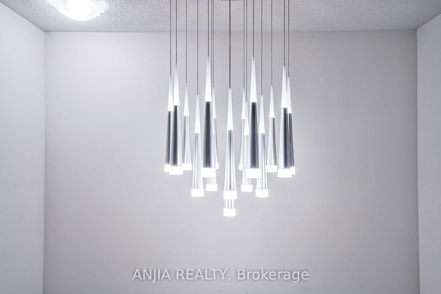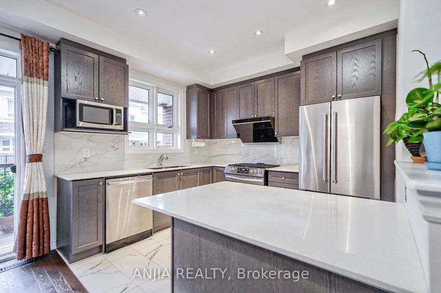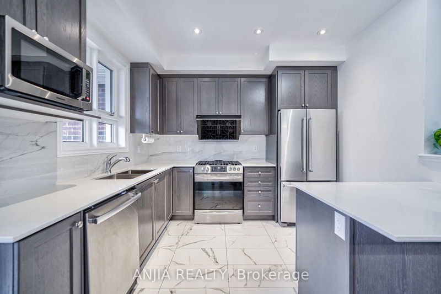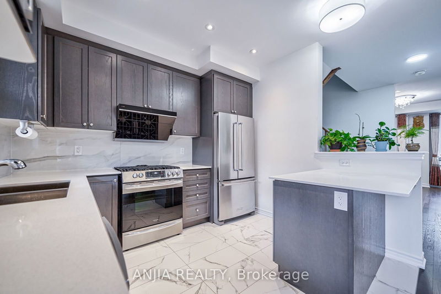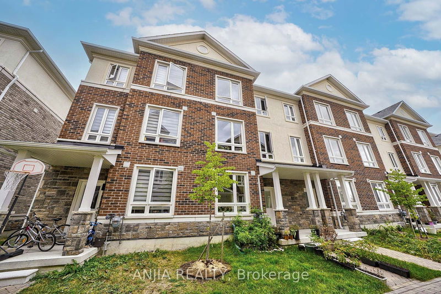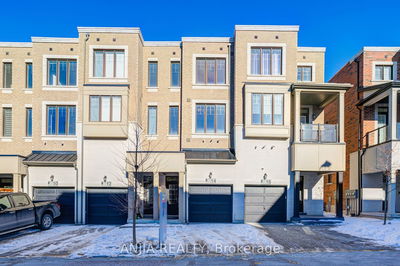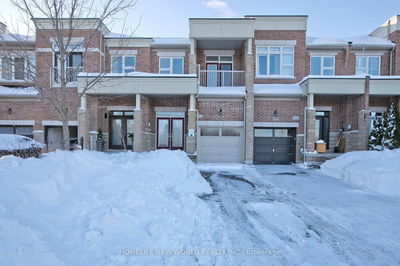*LOCATION! MODERN! CONVENIENCE!* Welcome To Your Dream Home! Nestled In The Serene Wismer Community,Impeccably Maintained And Modernized Townhouse With 3 Bed, 3 Bath, 1+1 Parking. Open Concept, Ceramic Floor And Hardwood FloorThroughout The House. Comfort Living Room Contains Pot Lights And Combined With Dinning Room. Family-Sized Kitchen Contains CentreIsland, Double Sinks, Ceramic Floor Throughout, Walkout To The Balcony And Upgraded Counter Top. Waterline To Fridge, Gas Stove Rough-In. Ceiling Fixture Rough-In, And Heavy Light Fixture. 3-Way Switch. Spacious Master Bedroom With 3pc Ensuite Bathroom And Walk In Closet.2nd And 3rd Bedrooms Contain Separate Closet And Hardwood Floor Throughout. All Bedrooms Are In Good Size. Hand Shower, Supply AndInstall Hand Shower On A Slide Bar. Basement 3PC Rough-In. Whole House Water Softener System Installed. Exterior Door To House, SupplyAnd Install Man Door From Garage To House. Garage Door Opener With Additional Remote. Outstanding Neighborhood Facilities WithExceptional Schools, Community Center, And Parks. 5 Mins Drive To Bur Oak Secondary School, Shoppers, Nofrills And Freshco, 10 Mins Drive To T&T Supermarket, CloseTo Park, Schools, Public Transport, Plazas And All Amenities. A Must See! **EXTRAS** Upgraded Centre Island and Counter In Kitchen, Upgraded Light Fixtures, Whole House Water Softener System Installed.
부동산 특징
- 등록 날짜: Monday, October 28, 2024
- 도시: Markham
- 이웃/동네: Wismer
- 중요 교차로: Markham/ Major Mackenzie
- 전체 주소: 66 Massachusetts Lane, Markham, L6E 2C2, Ontario, Canada
- 거실: Pot Lights, Hardwood Floor, Open Concept
- 주방: Centre Island, Ceramic Back Splash, Double Sink
- 리스팅 중개사: Anjia Realty - Disclaimer: The information contained in this listing has not been verified by Anjia Realty and should be verified by the buyer.

