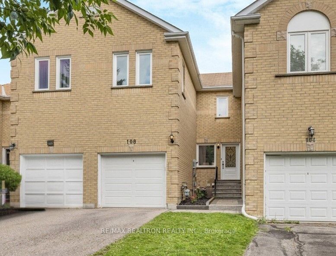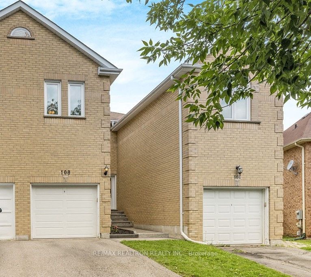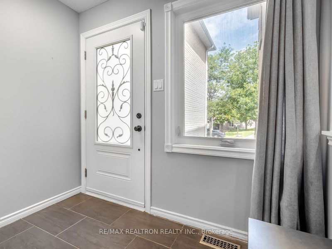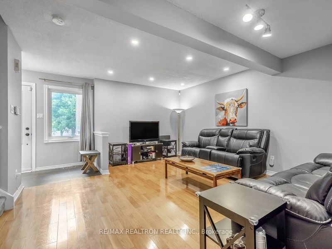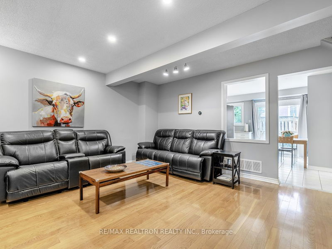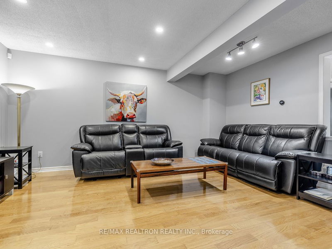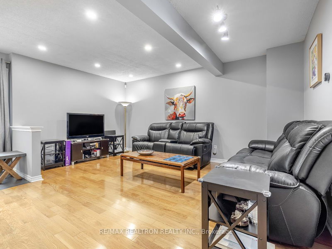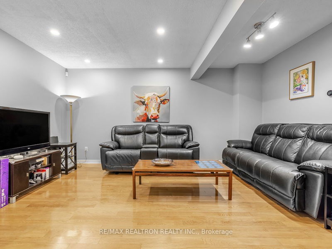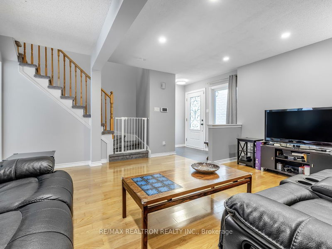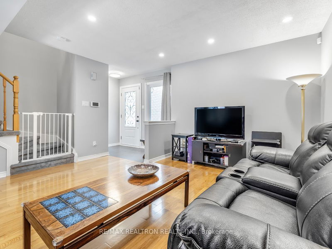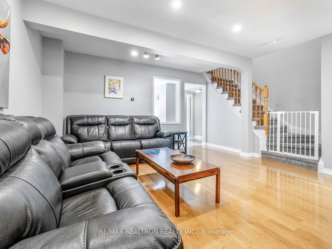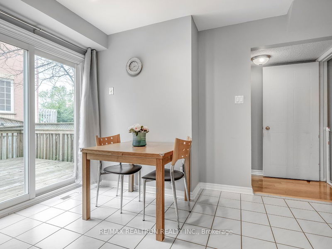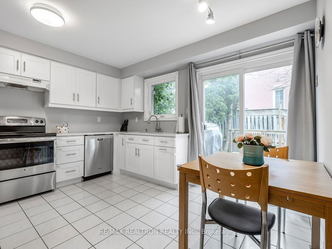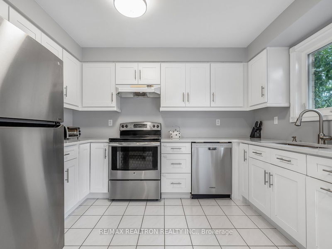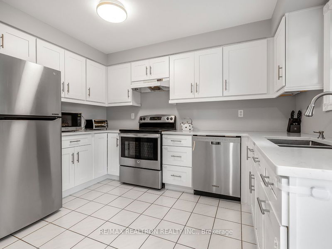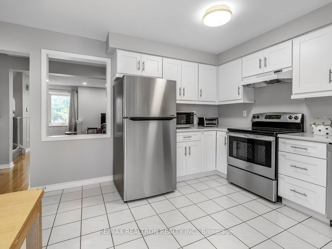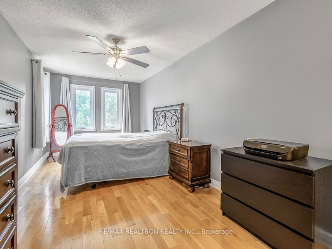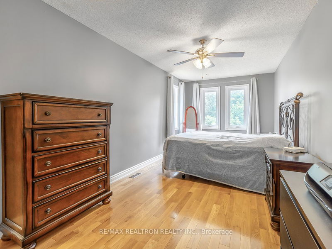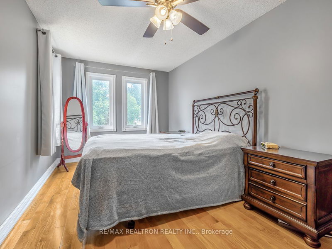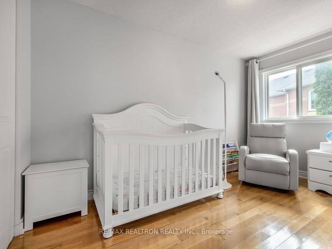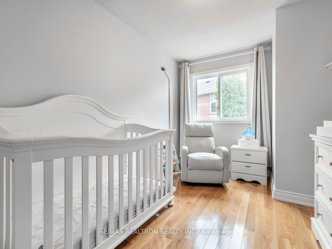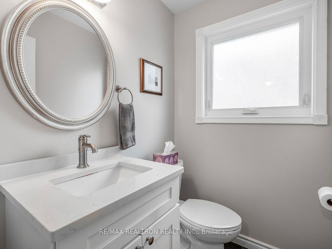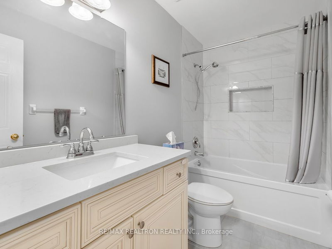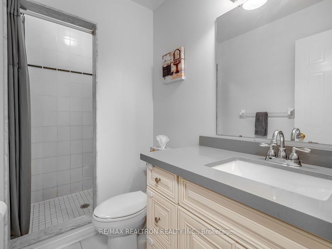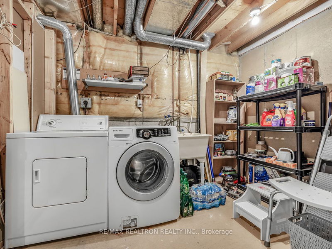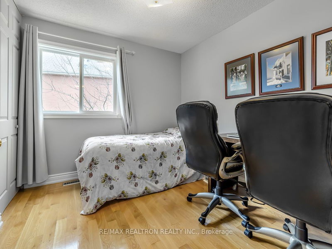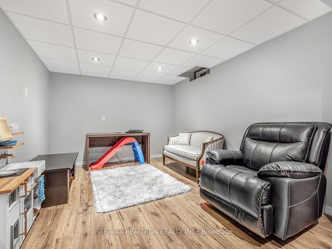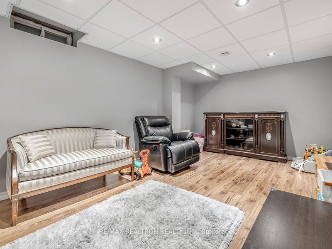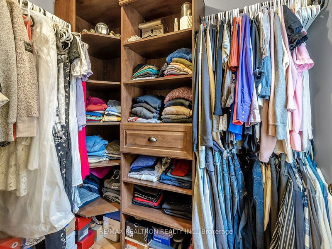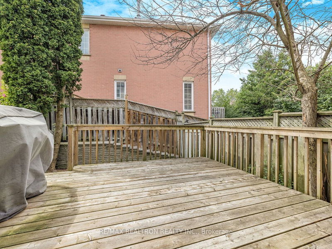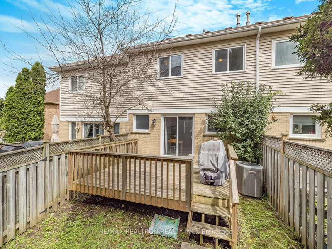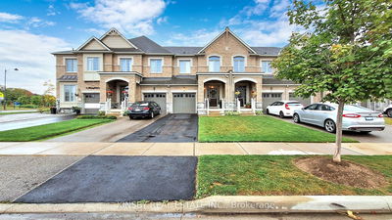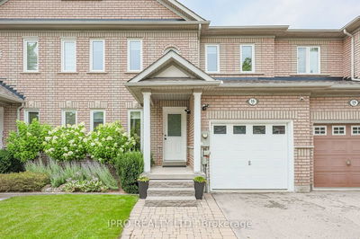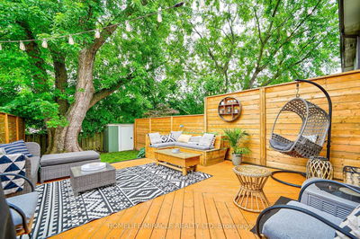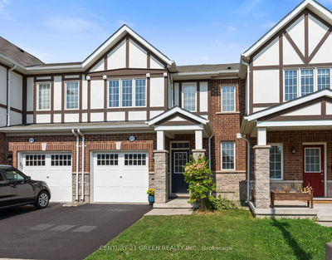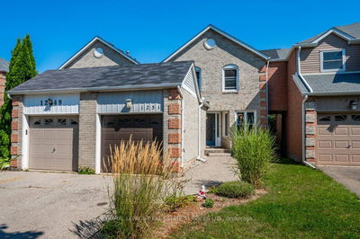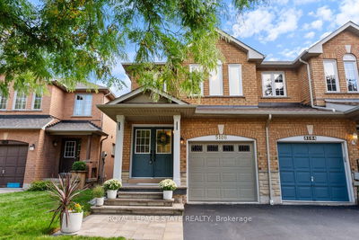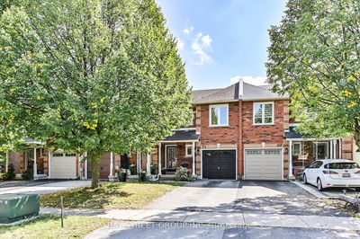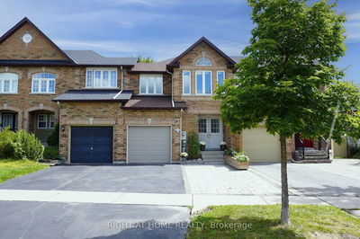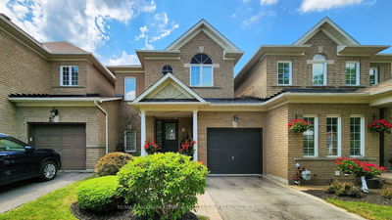Extensive trails, pathways and greenspace enhance the lifestyle you can have with this affordable 3 bedroom home. Great for first time buyers, young families moving up or perhaps downsizers. This Freehold Townhome is on a quiet street in a great neighbourhood served by multiple schools, parks & transit. $$$$ Thousands in improvements have been made by the Sellers since purchased in 2018. Front walkaway and stairs refreshed in 2021 lead the entrance foyer with a large closet & window, tile floor. Combined Living/Dining room, currently used as a family room, has hardwood floors and a convenient pass-through to the Eat-In updated kitchen ('18), that features classic shaker cabinetry, SS appliances & Quartz countertops. Functional accessible corner cabinets with loads of storage and a patio-door walkout to the private deck. Powder room on the main floor is updated ('18) as was the Primary bathroom ('18) and the main bath was also updated ('20). All 3 toilet mechanisms replaced ('24). The King Sized primary bedroom has corner windows, 3 pc. en suite bath and built-in organized walk-in closet & Ceiling Fan. 2nd bedroom has large double closet with organizers while the 3rd Bedroom is currently used as an office & guest bedroom.On the lower lever you'll find efficient use of space with a large rec room plus a separate generous utility room w/laundry, laundry tub and loads of storage plus under stair storage. This warm home is move-in-ready for you!
부동산 특징
- 등록 날짜: Monday, October 28, 2024
- 가상 투어: View Virtual Tour for 108 Sandfield Drive
- 도시: Aurora
- 이웃/동네: Aurora Highlands
- 전체 주소: 108 Sandfield Drive, Aurora, L4G 6T3, Ontario, Canada
- 거실: Hardwood Floor, Combined W/Dining
- 주방: Stainless Steel Appl, W/O To Deck, Eat-In Kitchen
- 리스팅 중개사: Re/Max Realtron Realty Inc. - Disclaimer: The information contained in this listing has not been verified by Re/Max Realtron Realty Inc. and should be verified by the buyer.

