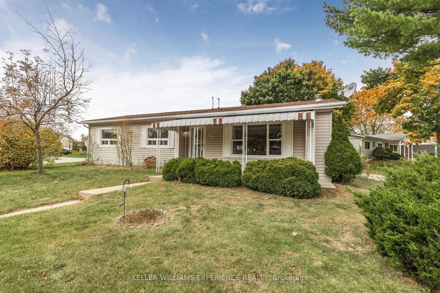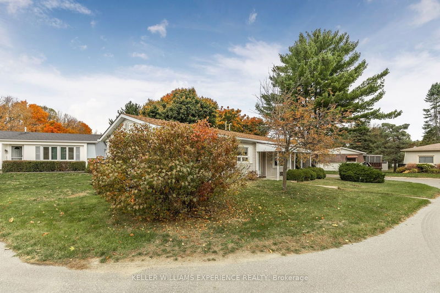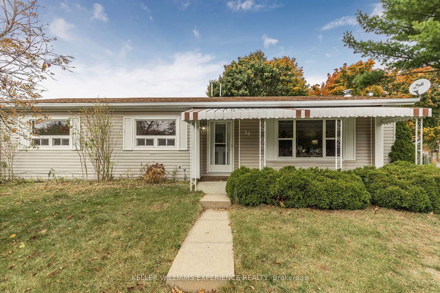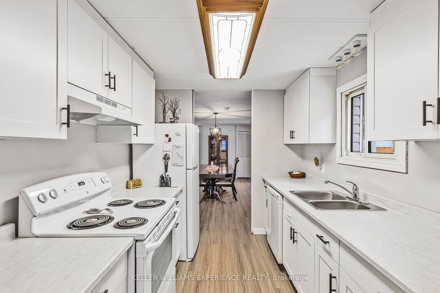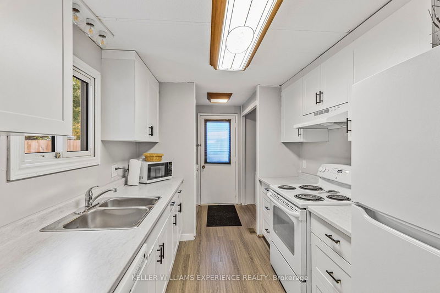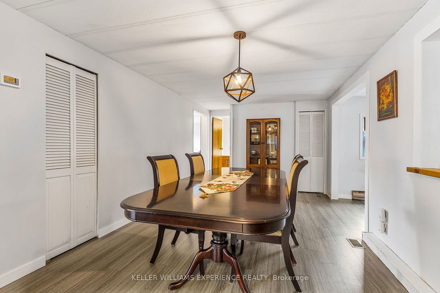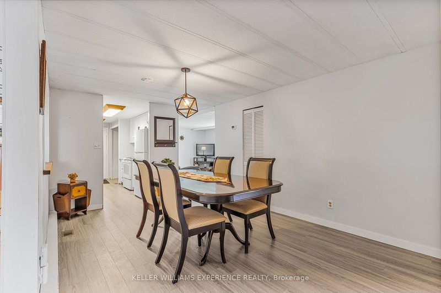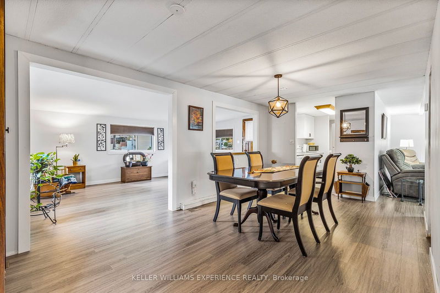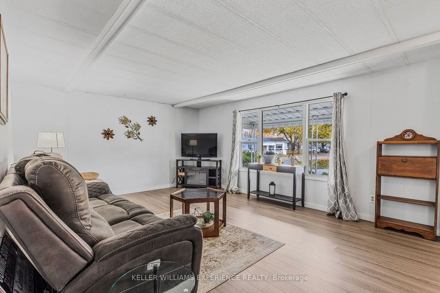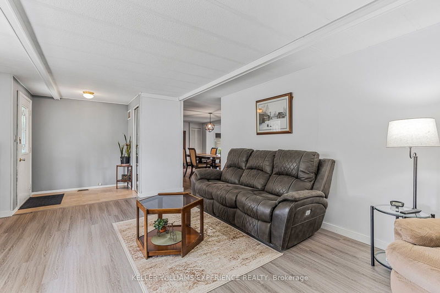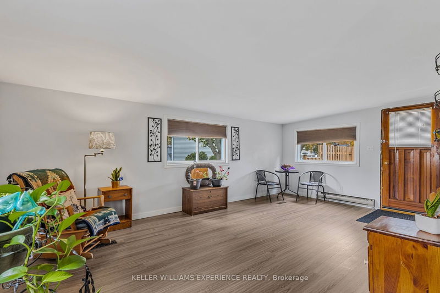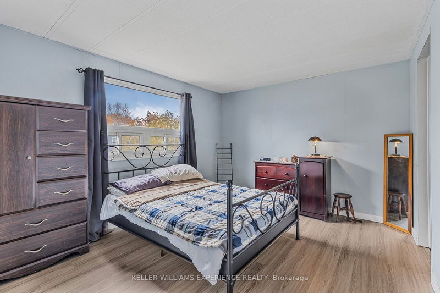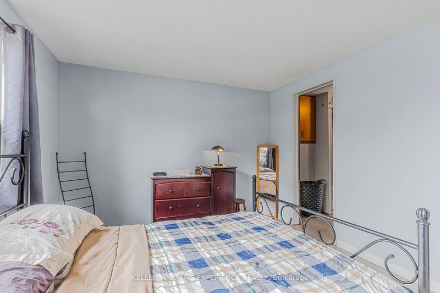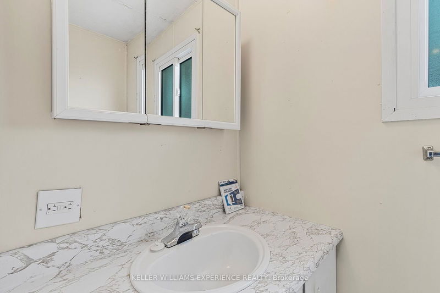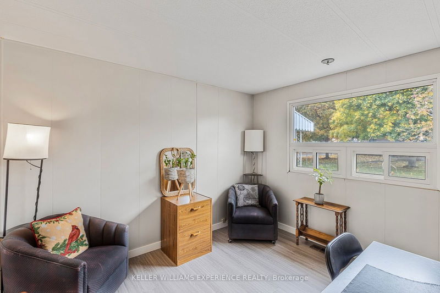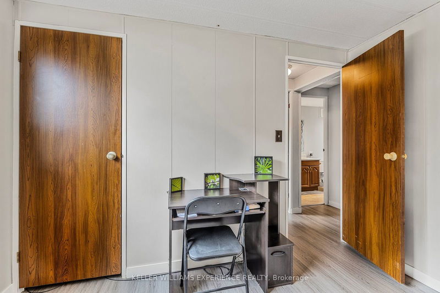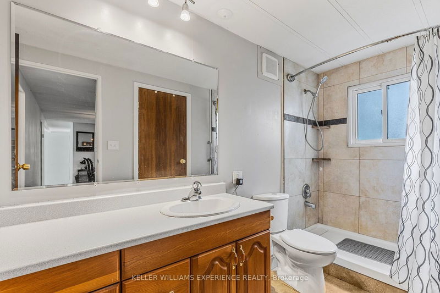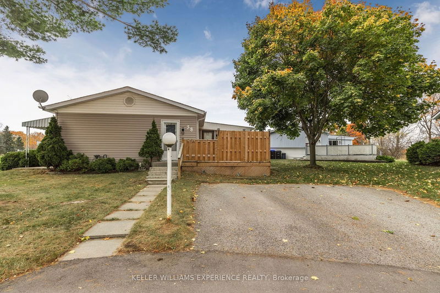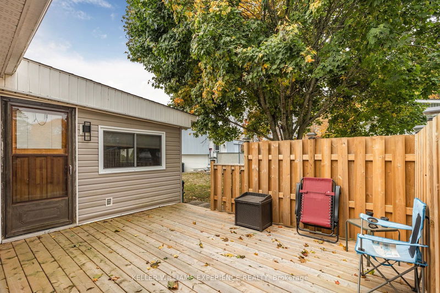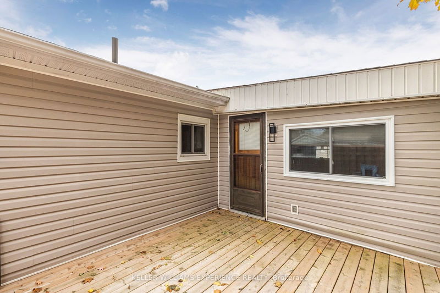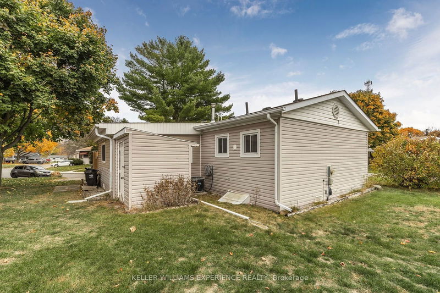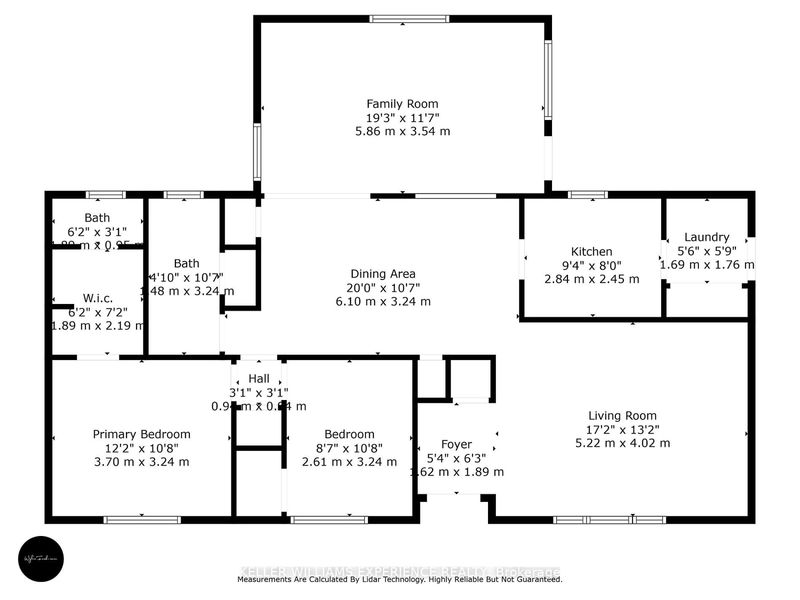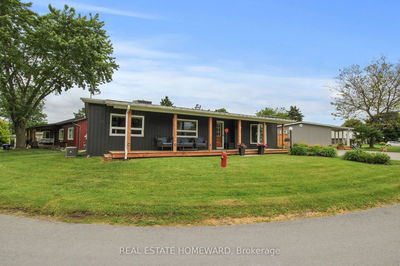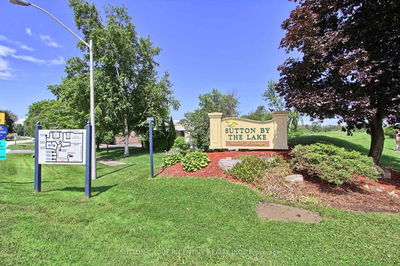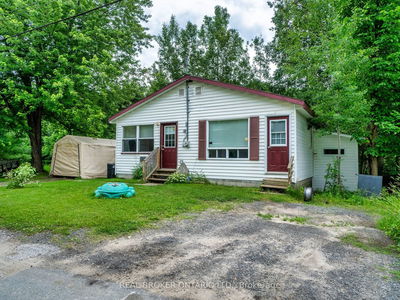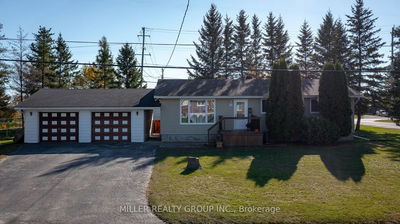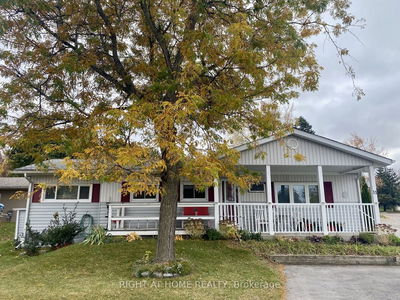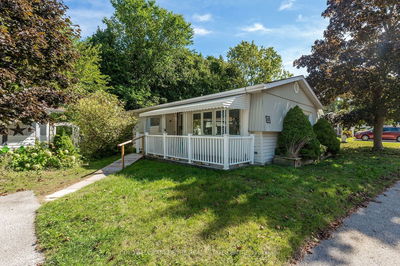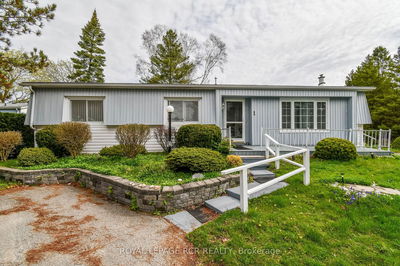Fantastic location in North Park on a desirable corner lot, just a short walk to the community pool and recreation hall. This highly sought-after Tara model features a spacious dining room and living room, offering a perfect canvas for your personal touch. Vinyl siding, shingles, modern forced-air gas furnace, and central air conditioning all within the last ~5 years. The large family room has a walkout to a newly built deck, ideal for relaxing or entertaining, while the galley kitchen provides a second walkout for easy access to outdoor barbecuing. This home has been fully renovated within the last two years, making it move-in ready. Relax at one of the two heated saltwater pools, take a stroll through the parks, or use the well-equipped exercise facility. Total monthly fees: $1030.14(Rent (Land) $855 + taxes $175.14)
부동산 특징
- 등록 날짜: Wednesday, October 30, 2024
- 가상 투어: View Virtual Tour for 38 MAIN Street
- 도시: Innisfil
- 이웃/동네: Rural Innisfil
- 중요 교차로: Lockhart Road to Main St. to # 38 on left
- 전체 주소: 38 MAIN Street, Innisfil, L9S 1L9, Ontario, Canada
- 가족실: Vinyl Floor
- 거실: Combined W/Den, W/O To Deck, Vinyl Floor
- 주방: Combined W/Laundry, Vinyl Floor, Walk-Out
- 리스팅 중개사: Keller Williams Experience Realty - Disclaimer: The information contained in this listing has not been verified by Keller Williams Experience Realty and should be verified by the buyer.


