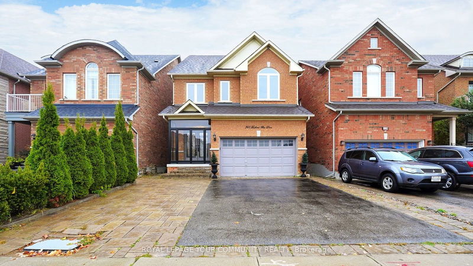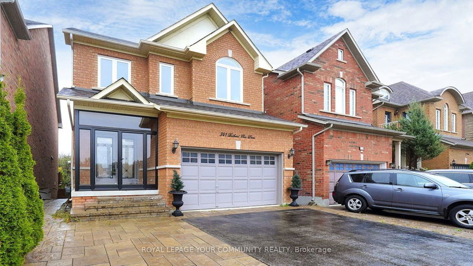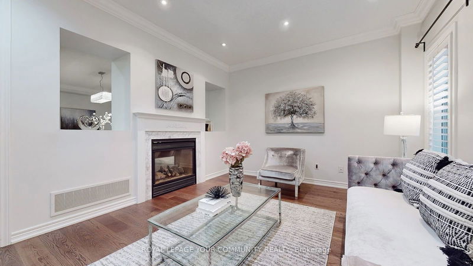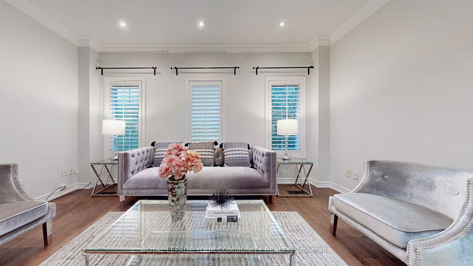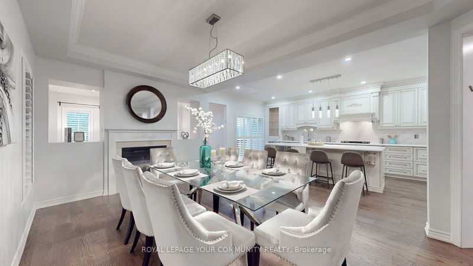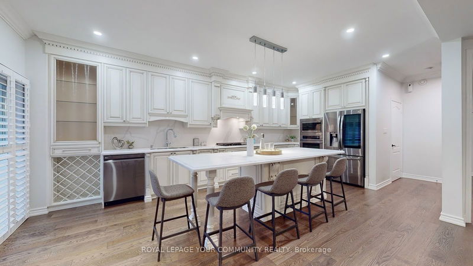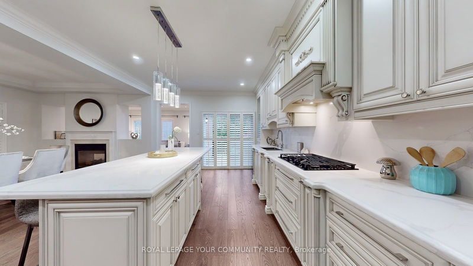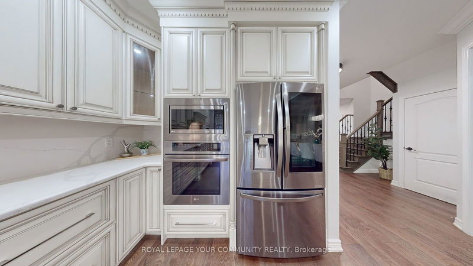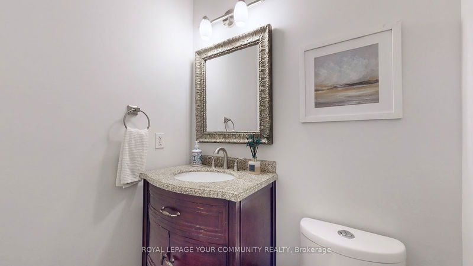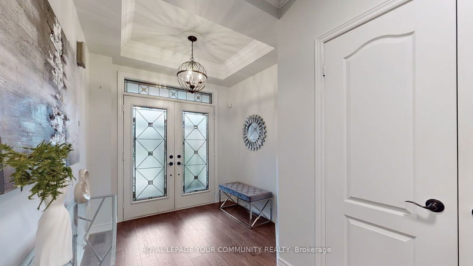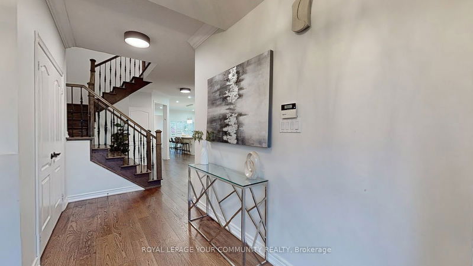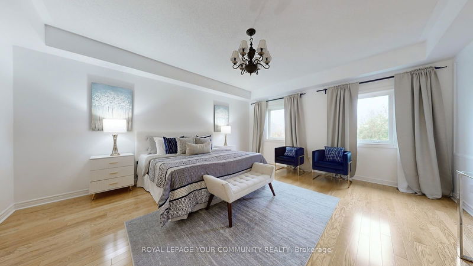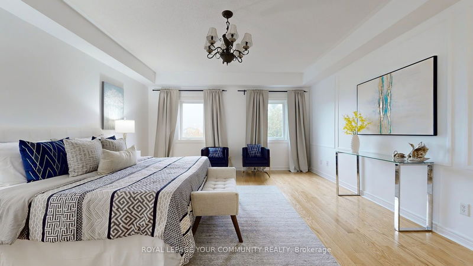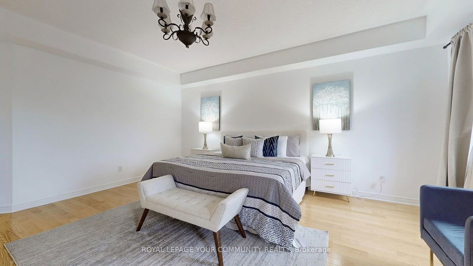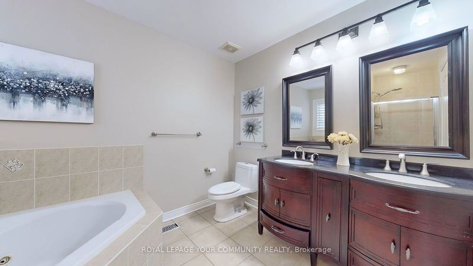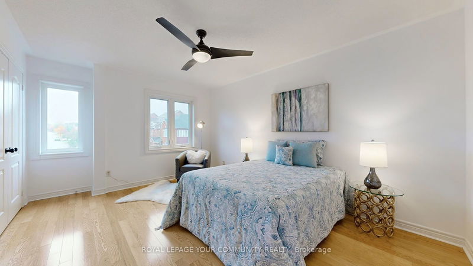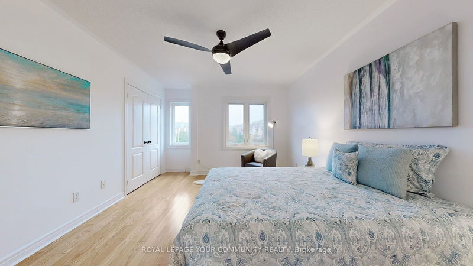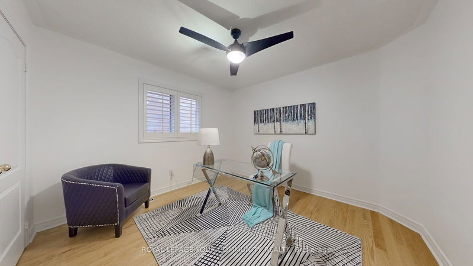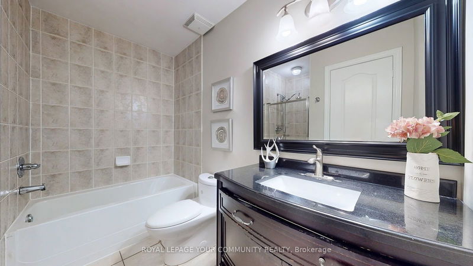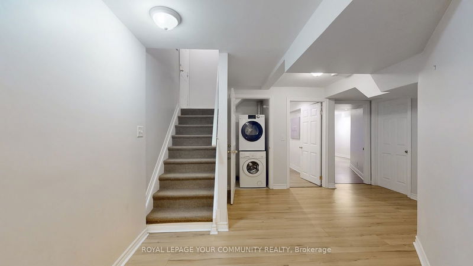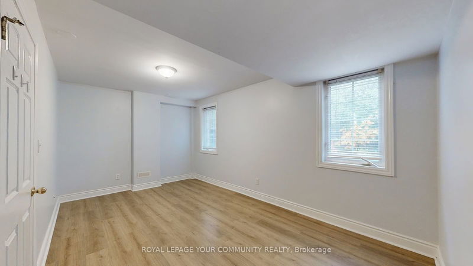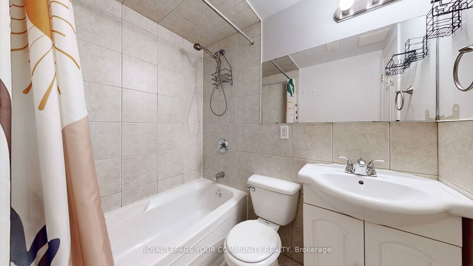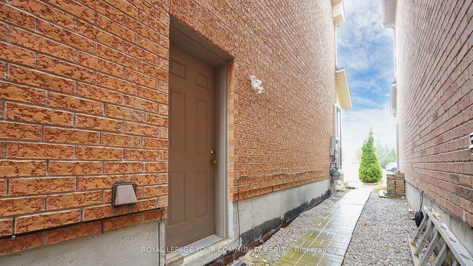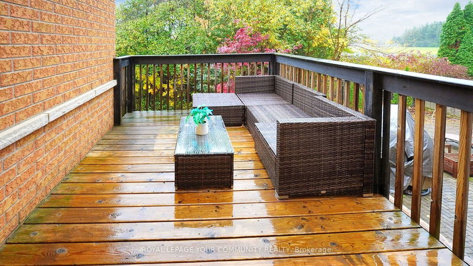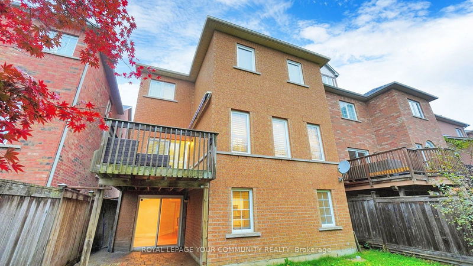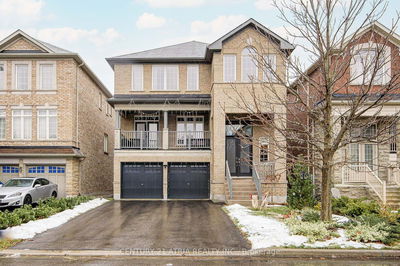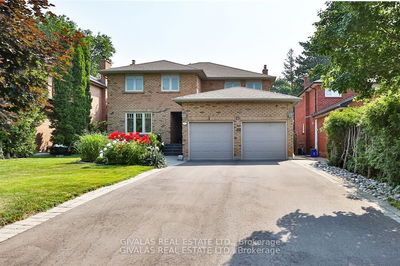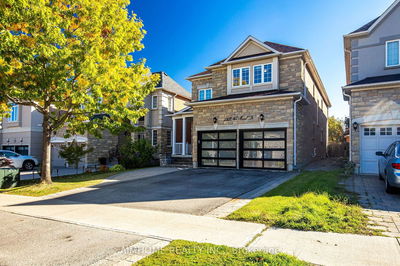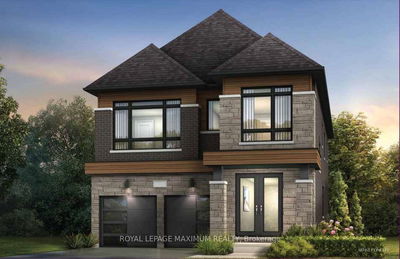Nestled in the highly sought-after Thornhill Woods community, this stunning home offers the perfect blend of sophistication and comfort. Featuring an open-concept layout ideal for modern living, this home boasts a custom kitchen with tall cabinets, quartz counter tops, stylish quartz back splash, and an expansive center island. High-end appliances including B/I gas cook top and B/I oven. Walkout to a spacious deck makes it perfect for outdoor enjoyment and privacy.The cozy family room, complete with a fireplace, and the large living/dining area provide an inviting space for gatherings. The main floor also includes a convenient laundry/mudroom with custom closets. Upstairs, you'll find 4 spacious bedrooms, each thoughtfully designed with no wasted space. The primary bedroom offers elegant wainscoting, custom closets, and a luxurious en-suite bath, creating a serene retreat for relaxation.The finished walkout basement presents a fantastic Two-bedroom apartment with a separate side entrance and direct access to the backyard ideal for a nanny suite, in-laws, guests, or potential extra income.Additional features include beautiful hardwood flooring throughout and a porch enclosure for added privacy.Located in a prime area close to top-rated schools, shopping centers, highways, the JcC, and the Thornhill Woods Community Center, this home seamlessly combines style, functionality, and an unbeatable location to meet all your familys needs.
부동산 특징
- 등록 날짜: Thursday, October 31, 2024
- 가상 투어: View Virtual Tour for 341 Bathurst Glen Drive
- 도시: Vaughan
- 이웃/동네: Patterson
- 중요 교차로: Bathurst and Rutherford
- 전체 주소: 341 Bathurst Glen Drive, Vaughan, L4J 9A3, Ontario, Canada
- 거실: Combined W/Dining, California Shutters, Hardwood Floor
- 가족실: California Shutters, Pot Lights, Hardwood Floor
- 주방: Stainless Steel Appl, Pot Lights, Hardwood Floor
- 거실: Laminate, Combined W/주방, Pot Lights
- 주방: Laminate, Combined W/Living, Pot Lights
- 리스팅 중개사: Royal Lepage Your Community Realty - Disclaimer: The information contained in this listing has not been verified by Royal Lepage Your Community Realty and should be verified by the buyer.

