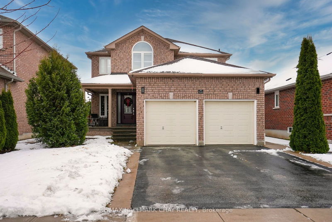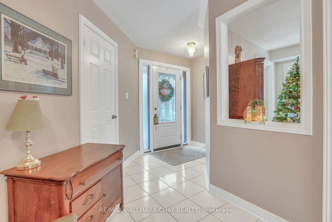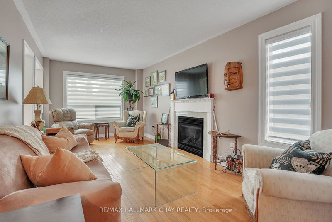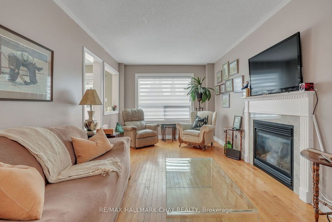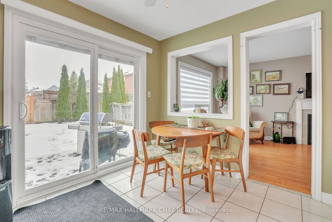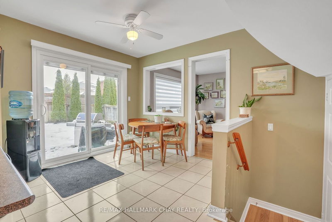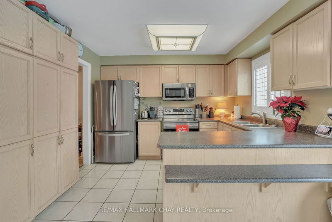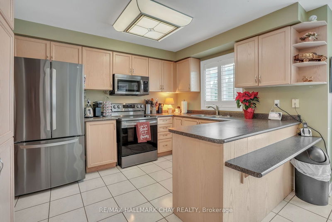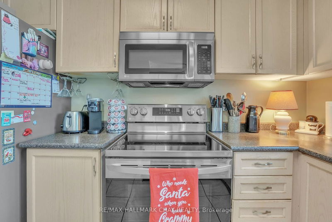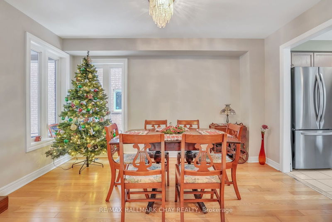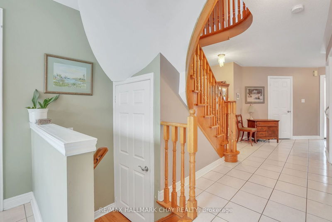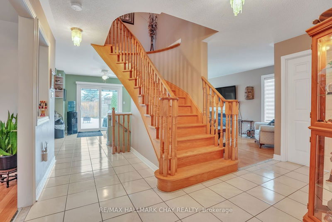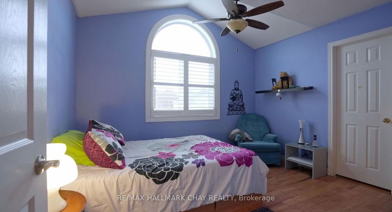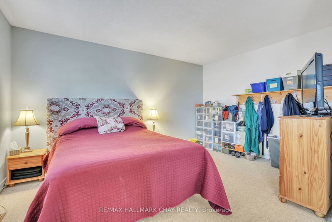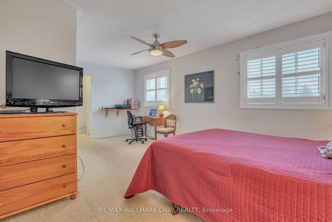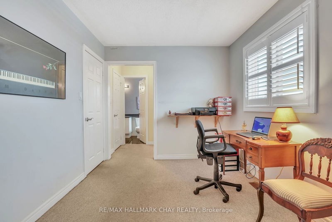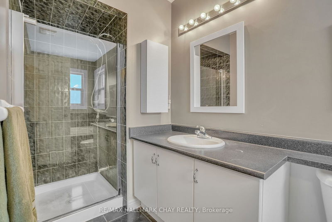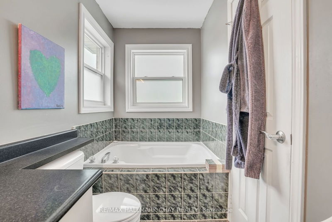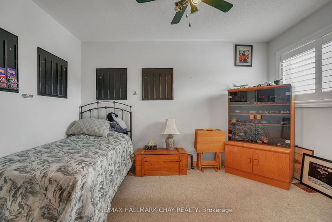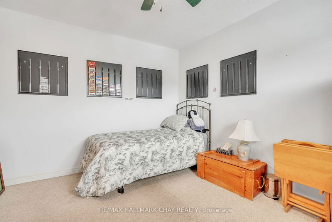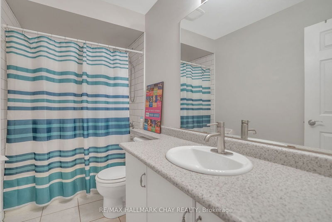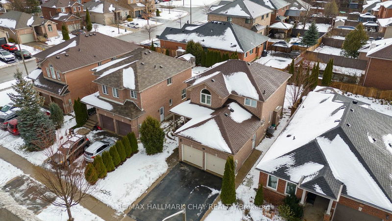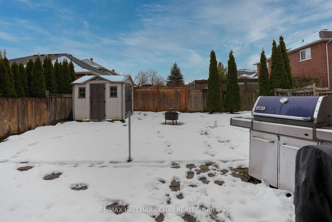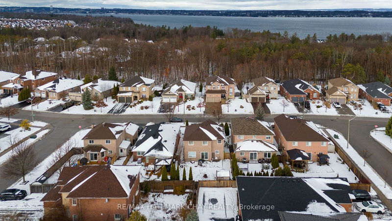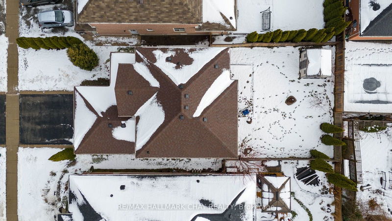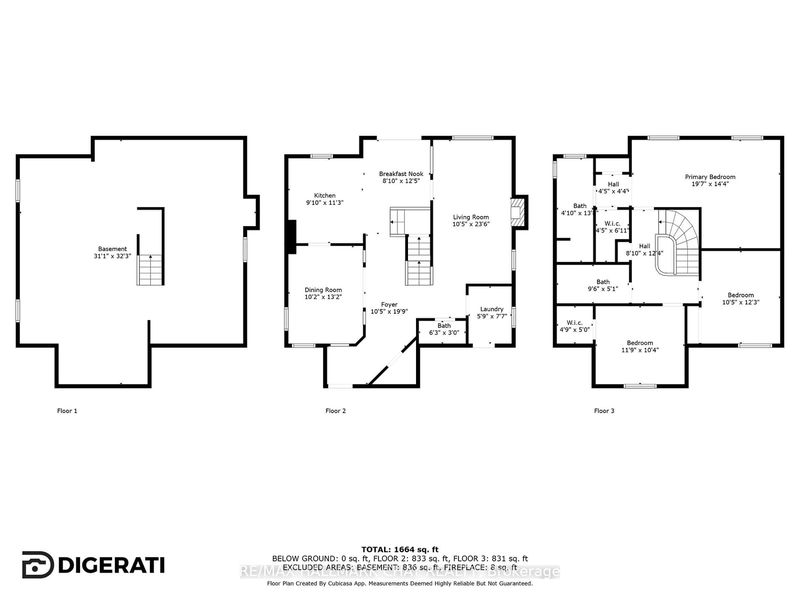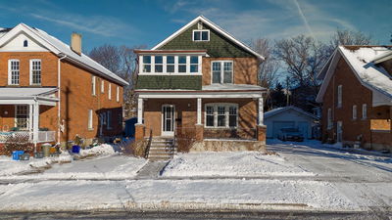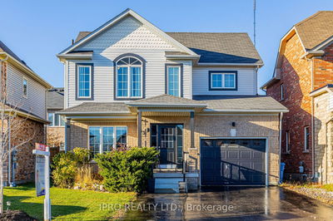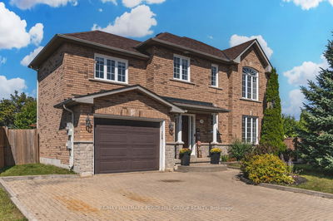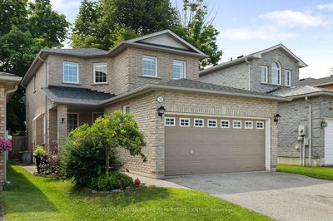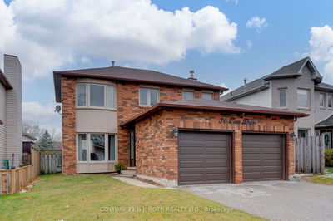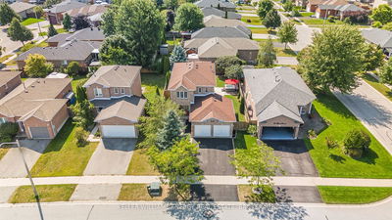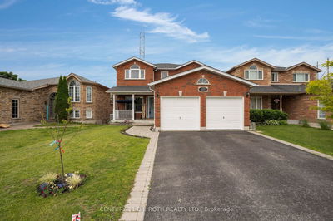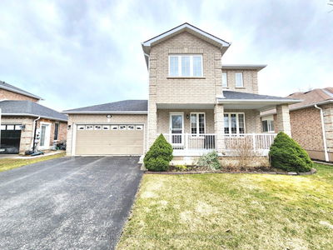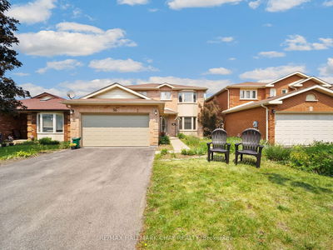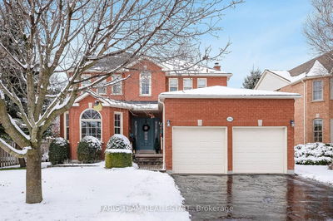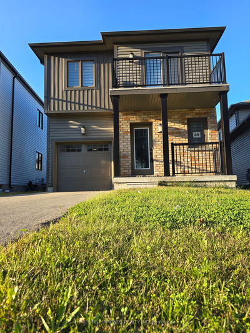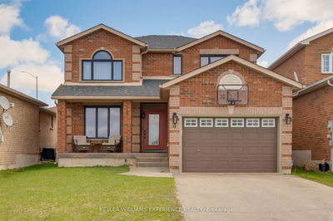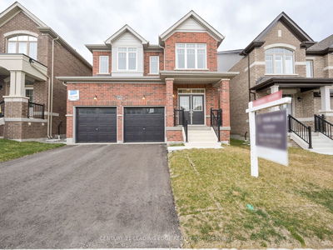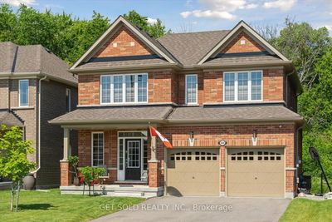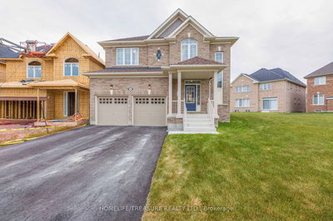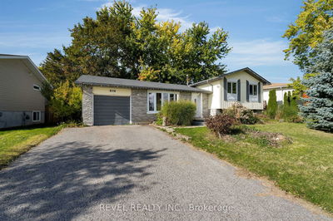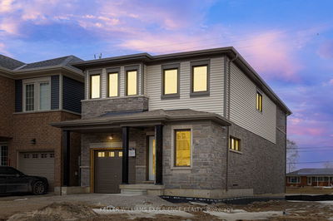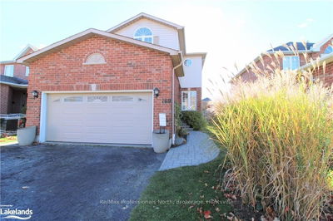Executive living is right at your fingertips here at 19 Loyalist Court in South, East Barrie! Nestled on a quiet court, this family home welcomes you with great curb appeal. The inviting front porch draws you into the large foyer with grand spiral staircase. The fantastic layout is perfect for entertaining with a large formal dining room with large, bright windows, taking you into the eat-in kitchen offering an abundance of cabinet space. The large pantry and breakfast bar offer convenience along with the additional dining space and walk-out to the rear yard. Adjacent to the kitchen is the spacious living room offering a large picture window and cozy gas fireplace. The main floor is topped off with a convenient powder room as well as a main floor laundry room, and mudroom with inside entry to the double car garage. Moving up the grand staircase you'll find 3 great sized bedrooms and 2 full washrooms. The primary suite features his and hers closets and ensuite with soaker tub as well as a bonus space perfect for an office or private reading nook. The second bedroom also offers a walk-in closet as well as vaulted ceilings. The upper level is finished off with an additional 4 piece bath with new subway tiling in the shower. The unfinished basement offers incredible opportunity to add 800+ sq/ft of additional living space to this already grand home! Location is everything in this family friendly neighbourhood, you're steps from all amenities as well as the beautiful trails in the neighbouring ravine with Wilkin's Walk leading you to Wilkin's Beach on Kempenfelt Bay. The local activities don't stop there with Loyalist Park a stone's throw away, the kids will love the playground, basketball courts and even ice skating and tobogganing in the winter! All of this conveniently located a short drive to HWY 400 access, shopping and dining at Park Place, and so much more! Come check it out for yourself, book your private tour today!
부동산 특징
- 등록 날짜: Monday, December 09, 2024
- 가상 투어: View Virtual Tour for 19 Loyalist Court
- 도시: Barrie
- 이웃/동네: Innis-Shore
- 전체 주소: 19 Loyalist Court, Barrie, L4N 0S9, Ontario, Canada
- 거실: Fireplace, Hardwood Floor
- 주방: Main
- 리스팅 중개사: Re/Max Hallmark Chay Realty - Disclaimer: The information contained in this listing has not been verified by Re/Max Hallmark Chay Realty and should be verified by the buyer.

