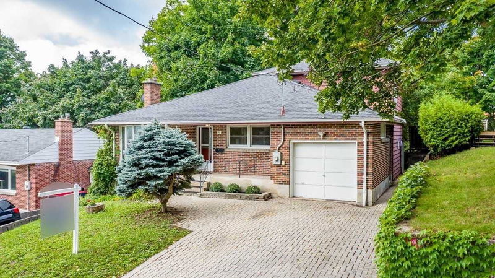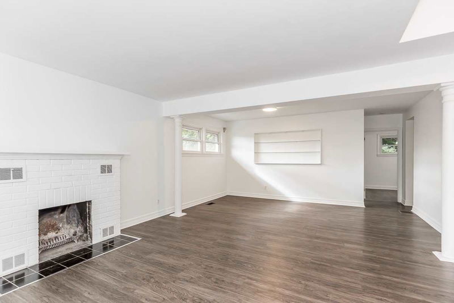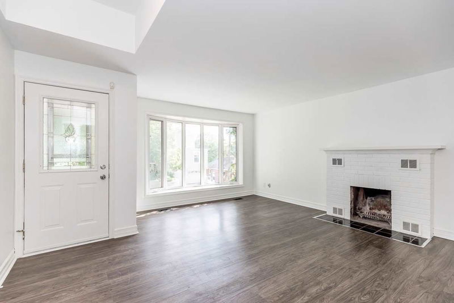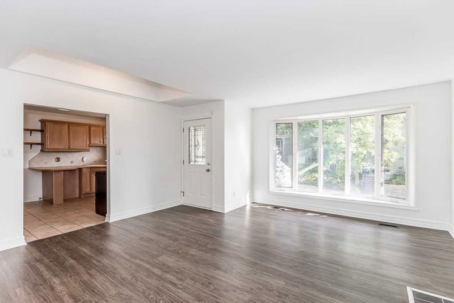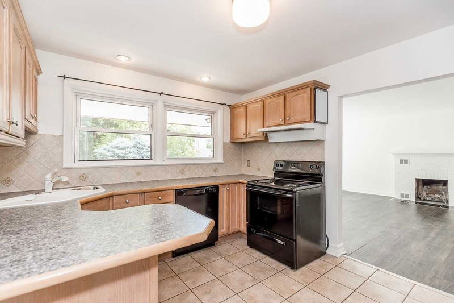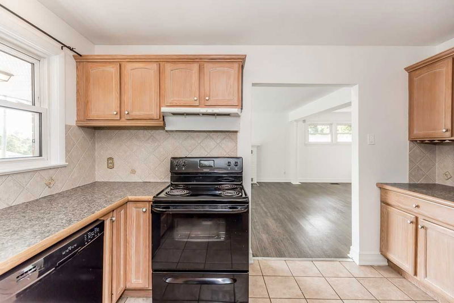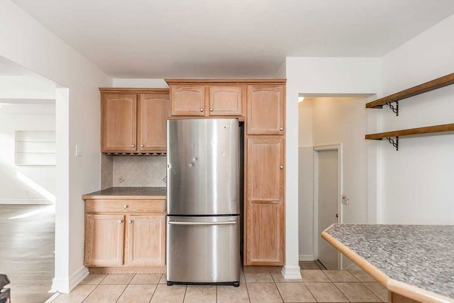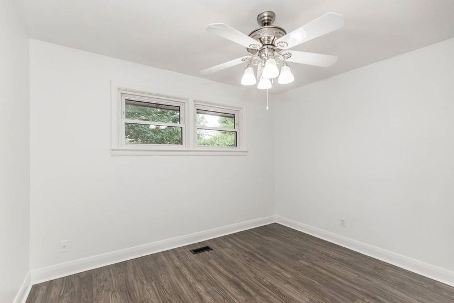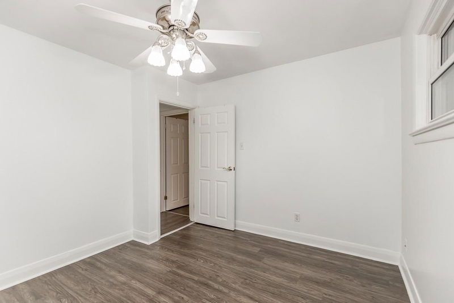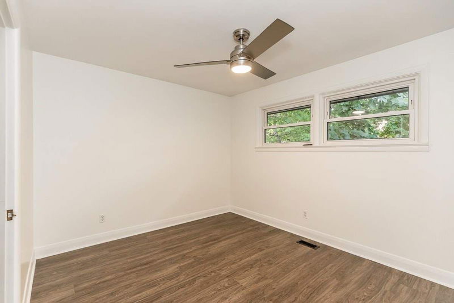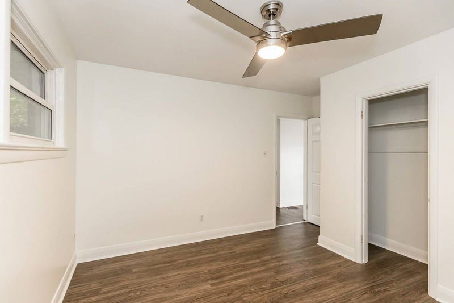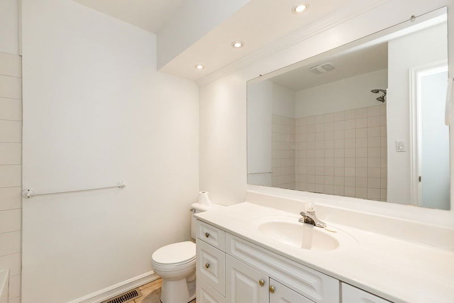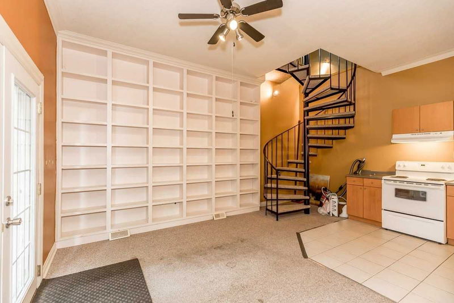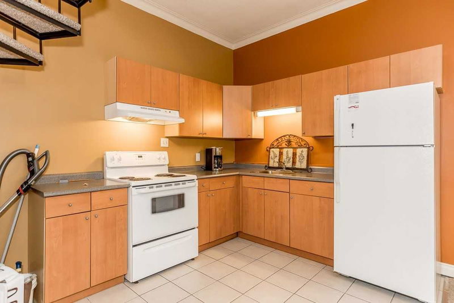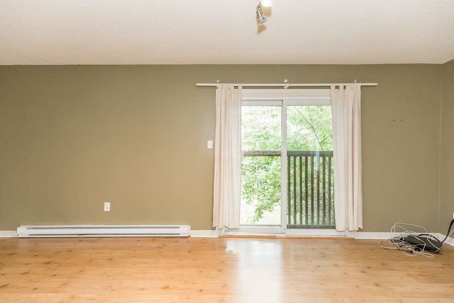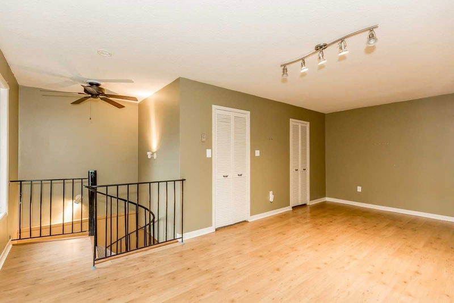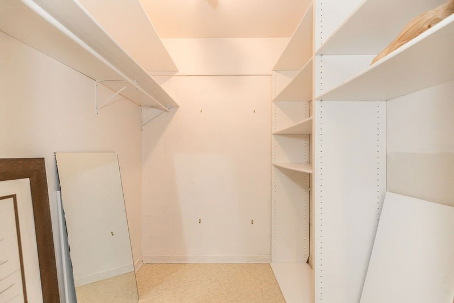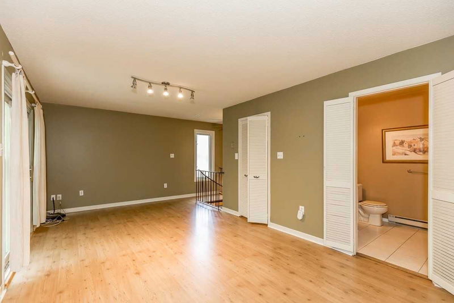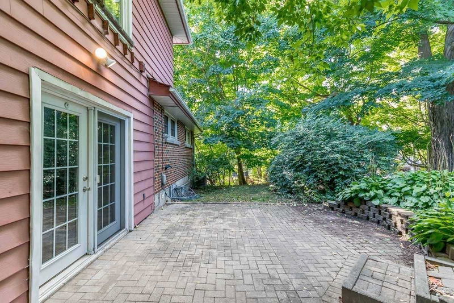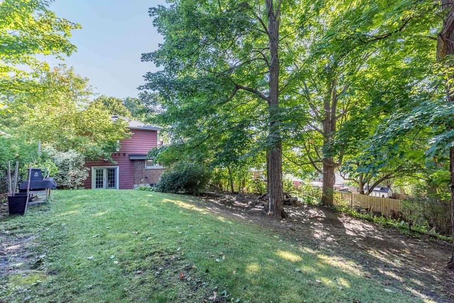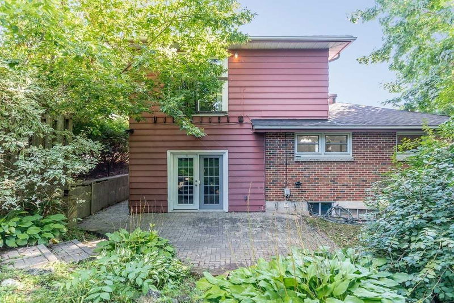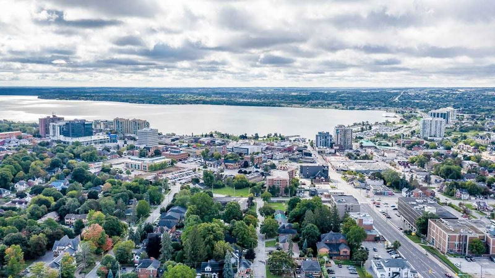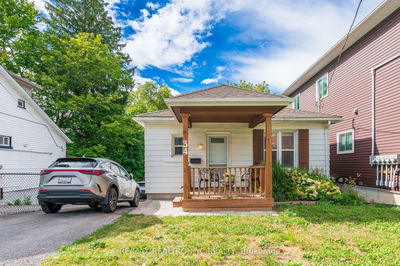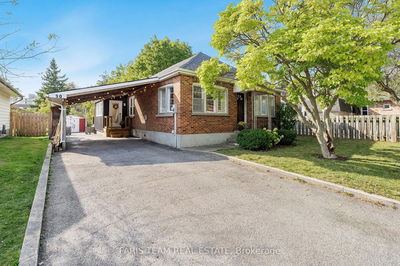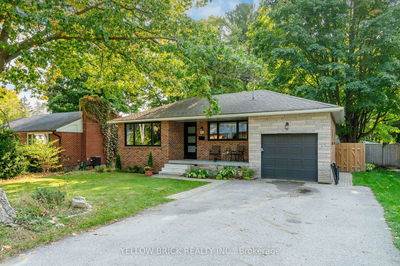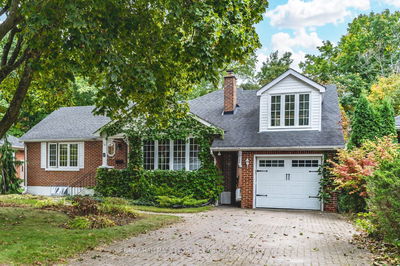Unique Home On An Oversized Private Lot Filled With Mature Trees In An Amazing Location Steps To Barrie's Downtown And Waterfront And Minutes To Highway 400 At Bayfield St. This Backsplit Has Been Divided For The Perfect Multi-Generational Home. The Front Unit's Main Floor Boasts A Large Living/Dining Area With A Cozy Wood Burning Fireplace, A Renovated Kitchen And Inside Entry From The Oversized 1.5 Garage And Two Generously Sized Bedrooms With Renovated 4-Piece Bath Upstairs. The Rear Unit Is Above Grade With Tonnes Of Natural Light, Built Ins And Crown Mouldings On The Mail Level With The Kitchen And Living Room And Features An Oversized Bedroom With A Walk-In Closet And Renovated 4-Piece Bath. The Basement Level Has Its Own Living Room, Full Kitchen, Bedroom And Another 4-Piece Bath. Tonnes Of Parking Over Two Separate Driveways In A Part Of Town That Is So Close To Everything You Don't Even Need A Car.
부동산 특징
- 등록 날짜: Thursday, September 22, 2022
- 가상 투어: View Virtual Tour for 22 Drury Lane
- 도시: Barrie
- 이웃/동네: 도시 Centre
- 중요 교차로: Sophia & Drury
- 전체 주소: 22 Drury Lane, Barrie, L4M 3C6, Ontario, Canada
- 거실: Combined W/Dining, Fireplace
- 주방: Main
- 거실: B/I Bookcase
- 주방: Bsmt
- 거실: Bsmt
- 리스팅 중개사: Re/Max Hallmark Chay Realty, Brokerage - Disclaimer: The information contained in this listing has not been verified by Re/Max Hallmark Chay Realty, Brokerage and should be verified by the buyer.

