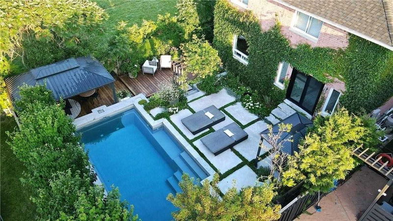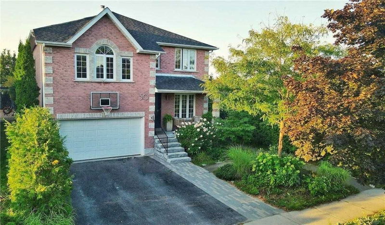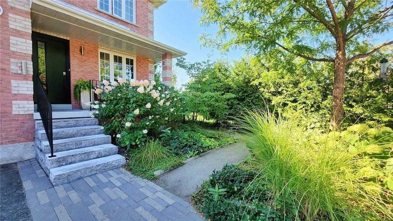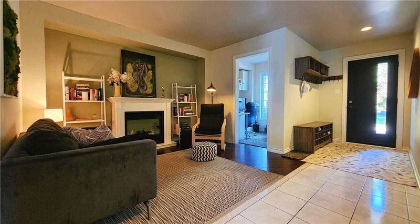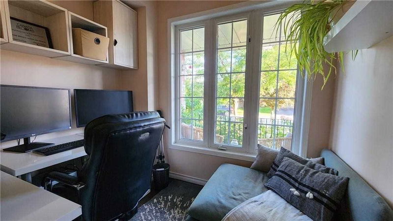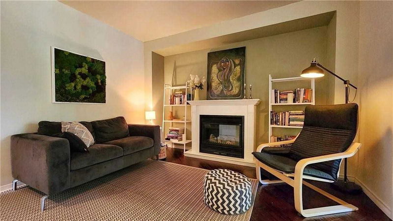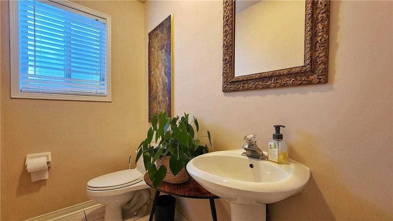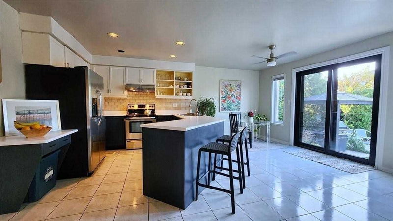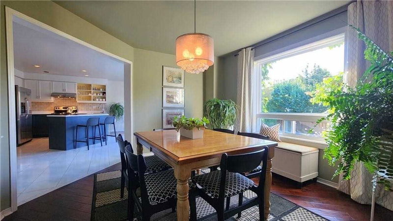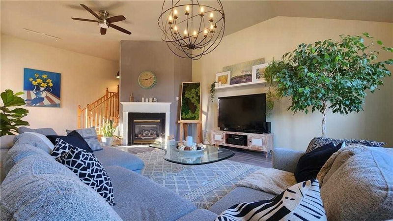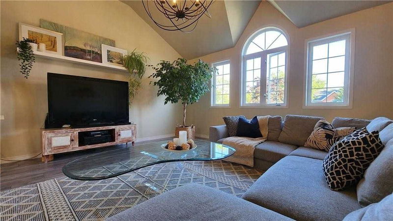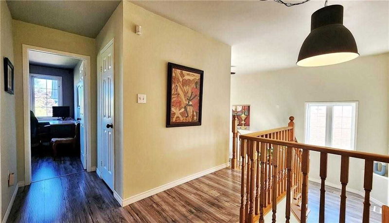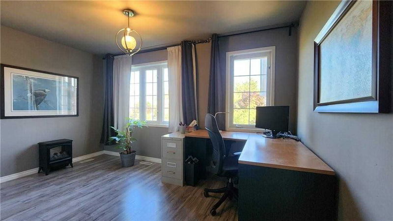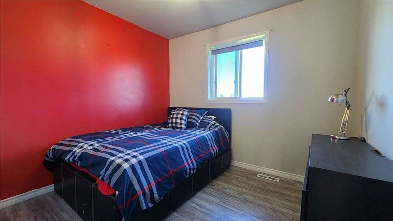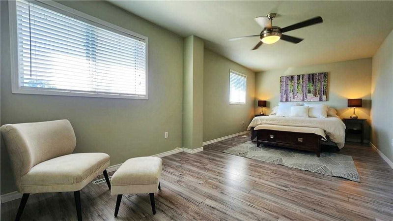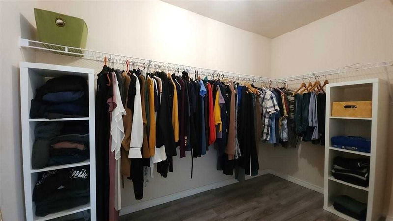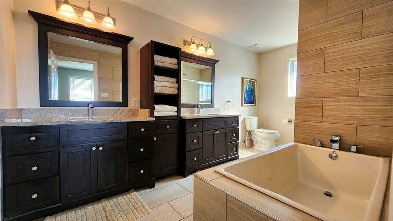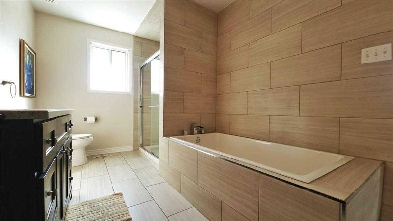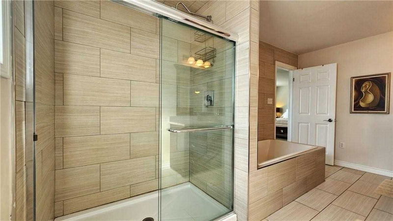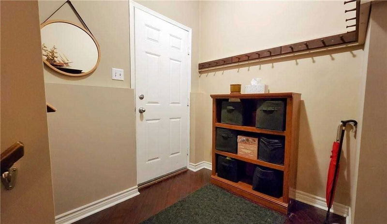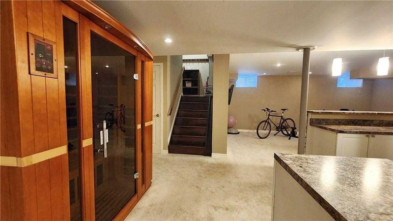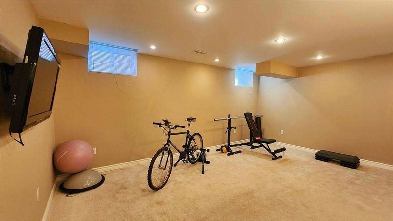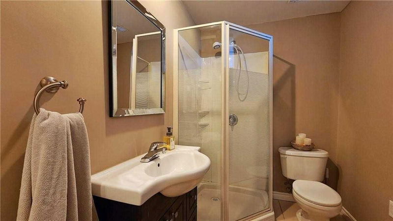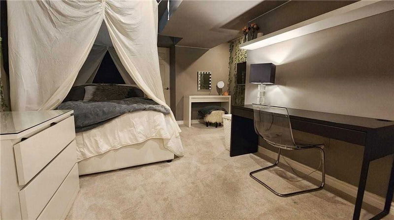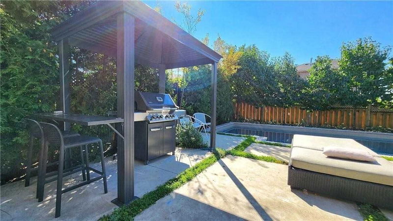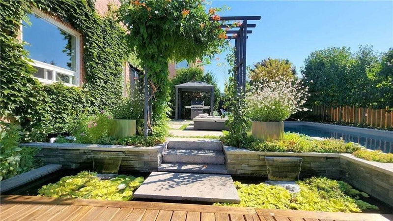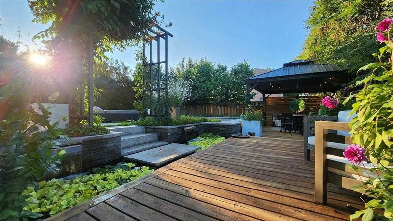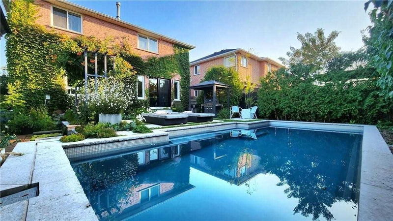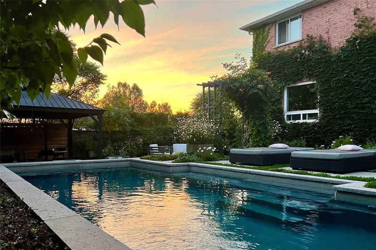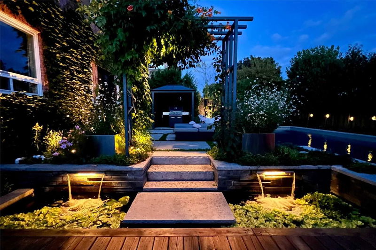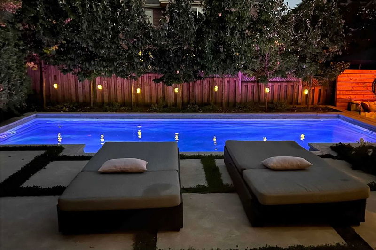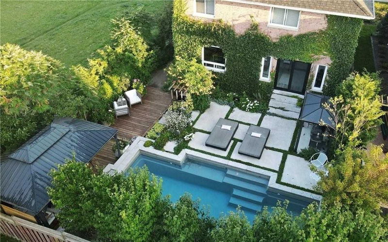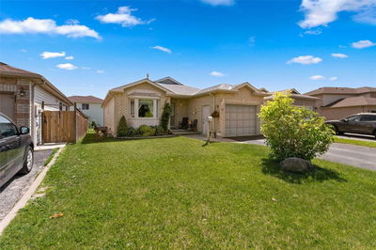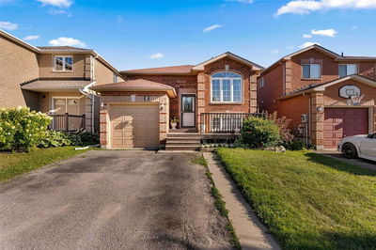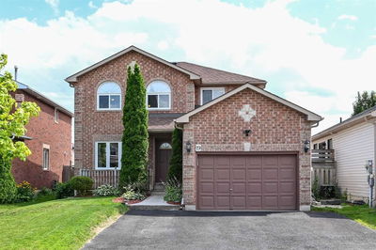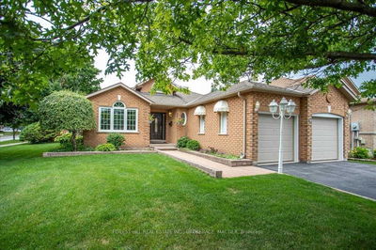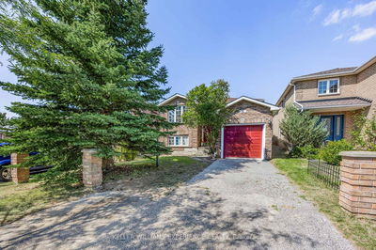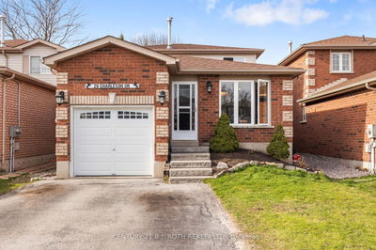Impressive Family Home W/Bright Spacious Interior & A Breathtaking Backyard! The Front Yard Features A Charming, Covered Porch. Quiet Street Close 400 Access, No Neighbours On 1 Side, & Just One Block To Both Elementary & High Schools, Parks & Ardagh Bluffs Trail System. Large Eat-In Kit, Separate Din Rm, Main Floor Office & Laundry. Hardwood & Ceramics On The Main & Laminate (2022) On Upper Floors. Plenty Of Upgrades Including Multiple Windows (2021), Newer Roof (2015) New Front Door (2021), New Smooth-Glide Patio Doors (2021) & Freshly Painted Throughout. Soaring 11' Ceilings In The Generously Sized Family Room. 3 Bedrooms Upstairs, The Master With An Extended Walk-In Closet & Modern Ensuite. The Bright Basement Has In-Law Suite W/Separate Entry Through Garage, An Infrared Sauna & A Vented Cold Cellar. Step Outside To A Private Backyard Oasis Incl. Fiberglass Pool W/ Swim Jet! Soak Up The Sunsets & Step Across The Pond W/Waterfalls To Multiple Outdoor Living Environments. Incl. A*
부동산 특징
- 등록 날짜: Monday, September 26, 2022
- 가상 투어: View Virtual Tour for 50 Hubbert Crescent
- 도시: Barrie
- 이웃/동네: Holly
- 중요 교차로: Sundew/Hubbert
- 전체 주소: 50 Hubbert Crescent, Barrie, L4N9M5, Ontario, Canada
- 거실: Main
- 주방: Eat-In Kitchen
- 가족실: 2nd
- 가족실: Bsmt
- 주방: Bsmt
- 리스팅 중개사: Re/Max Hallmark Chay Realty, Brokerage - Disclaimer: The information contained in this listing has not been verified by Re/Max Hallmark Chay Realty, Brokerage and should be verified by the buyer.

