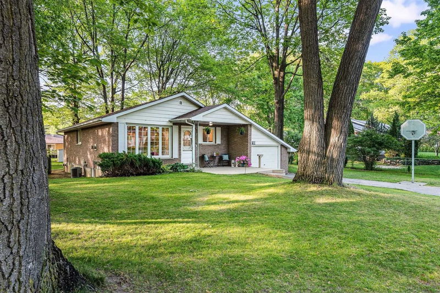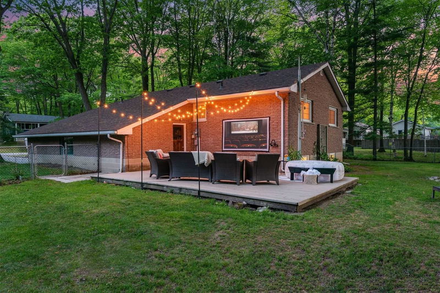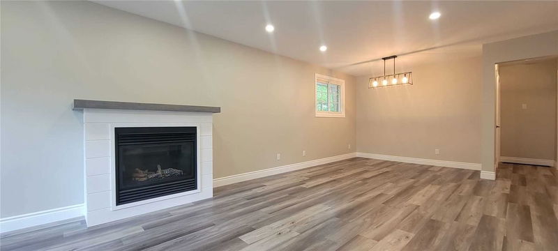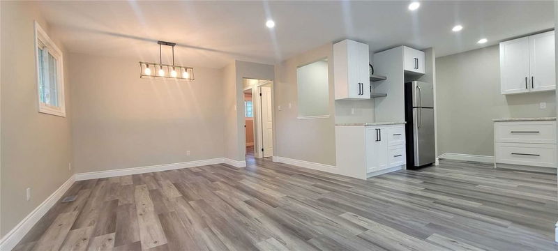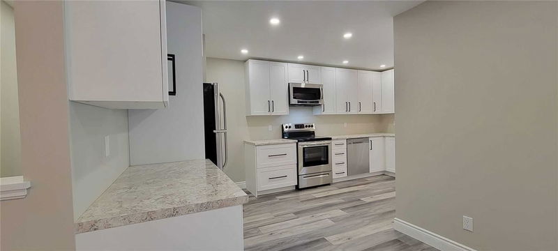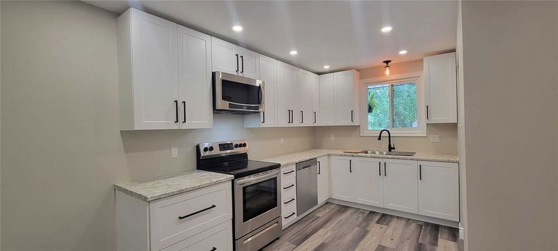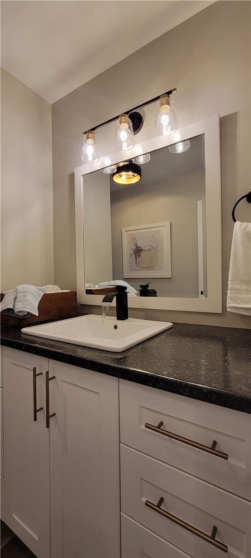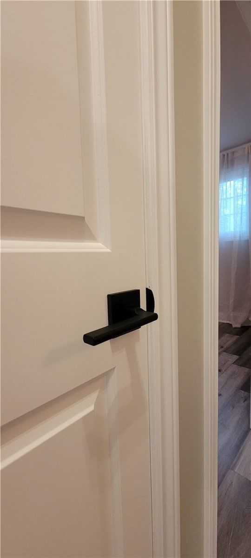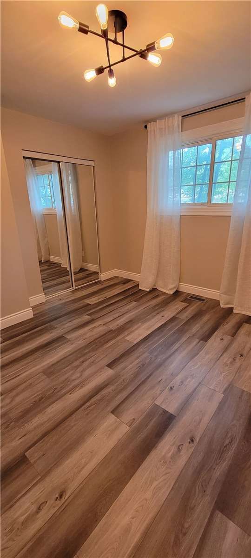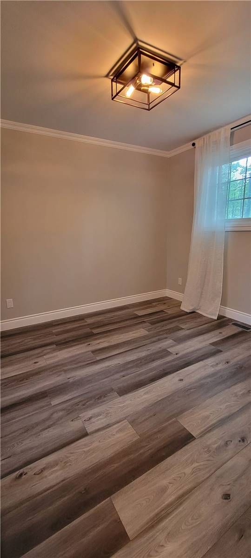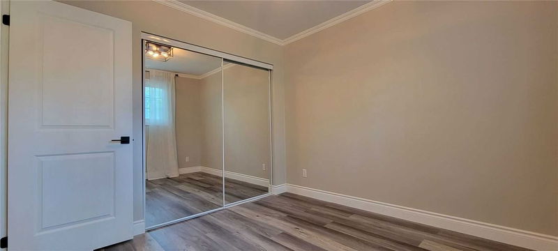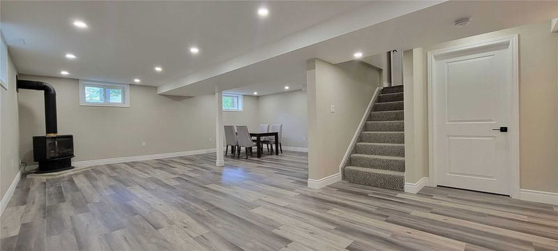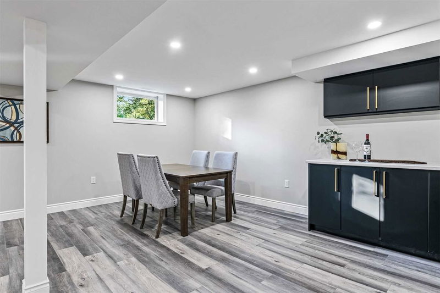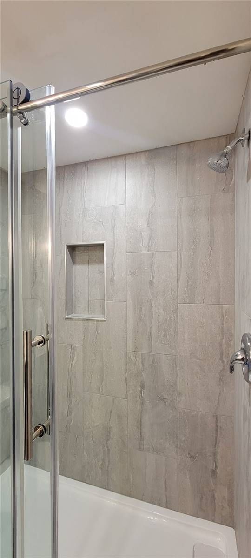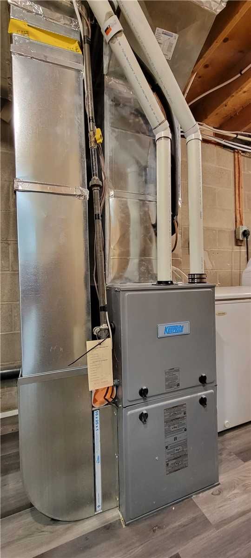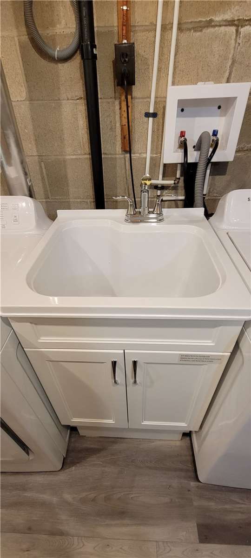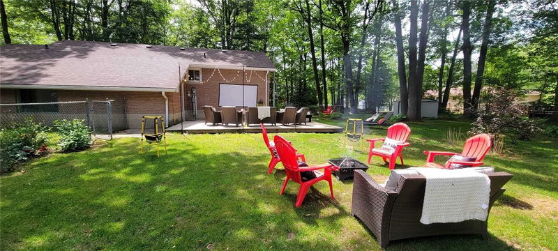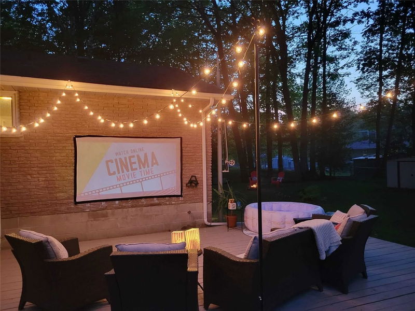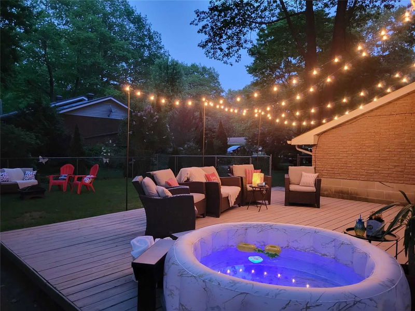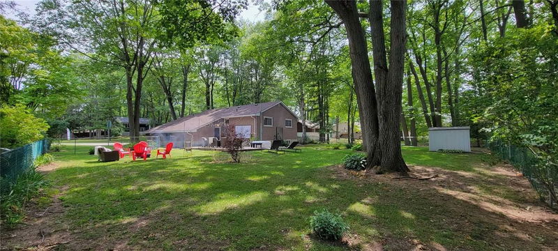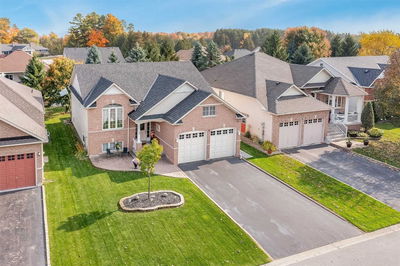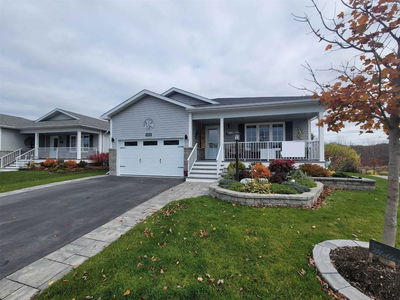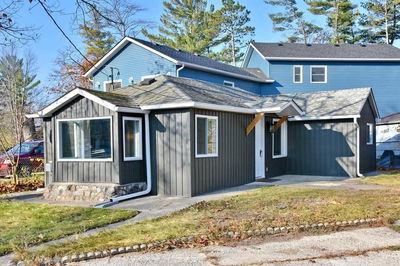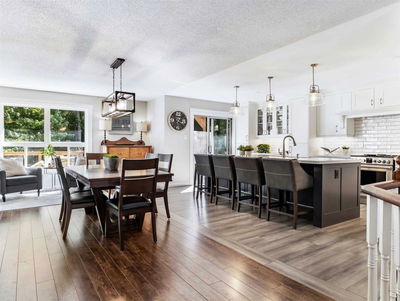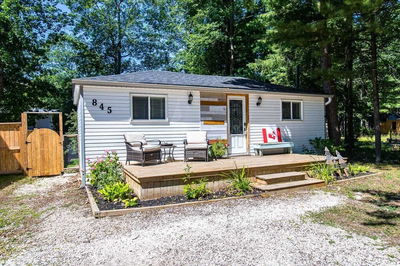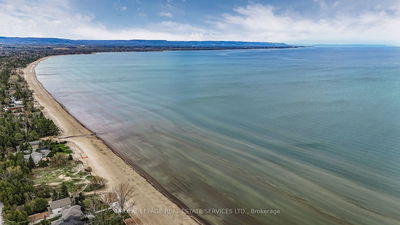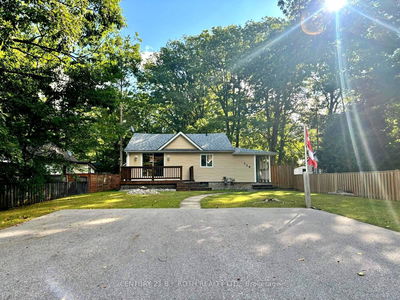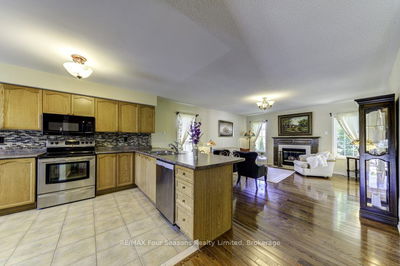Vtb Avail Seller Is Willing To Hold A Portion Of The Mortgage*Beautifully Renovated Top To Bottom Including A New 200Amp Panel, Furnace, Central Air & Ductwork. Situated On A Large 106' X 145' Lot, Municipal Water & Sewer, Fully Fenced, Lots Of Potential To Add A Shop, Pool. Lots Of Parking On Driveway Plus 2nd Driveway At The Front, Abutting The Road. Large 2 Car Tandem Garage 29'08 X 10'03 Inside Entry To House & Yard Access. Lower Level Is Fully Finished; Perfect In-Law Set Up With Separate Entrance, Spacious & Bright 1Bedroom (Could Easily Add 2nd Bedroom), Full Bath, Kitchenette, Cozy Gas Fireplace; Great Income Helper Or For Extended Family & Guests. Upper Level Is Open Concept Living Room W/Gas Fireplace, Formal Dining, Large Windows Allowing Tons Of Natural Light, Spacious New Kitchen W/Tons Of Soft Close Cupboards, 4 Pot Drawers, Tons Of Counter Space, 2 Good-Sized Bedrooms On Main Floor, 3rd On Lower W/Room To Add 4th.( Pro/Engineered Drawings Avail For Legal Second Suite!)
부동산 특징
- 등록 날짜: Wednesday, October 12, 2022
- 가상 투어: View Virtual Tour for 90 Helena Street
- 도시: Wasaga Beach
- 이웃/동네: Wasaga Beach
- 전체 주소: 90 Helena Street, Wasaga Beach, L9Z1R1, Ontario, Canada
- 주방: Renovated, Stainless Steel Appl, Recessed Lights
- 거실: Fireplace, Bay Window, Open Concept
- 리스팅 중개사: Sutton Group Incentive Realty Inc., Brokerage - Disclaimer: The information contained in this listing has not been verified by Sutton Group Incentive Realty Inc., Brokerage and should be verified by the buyer.

