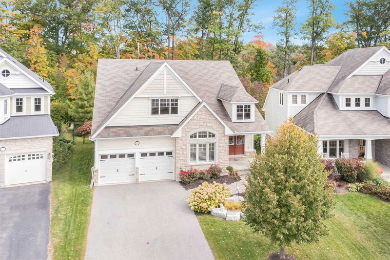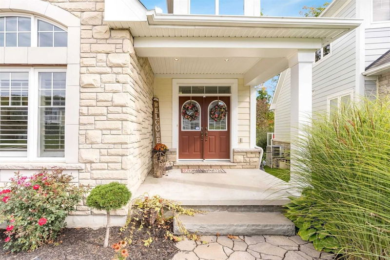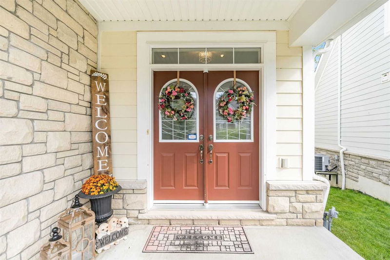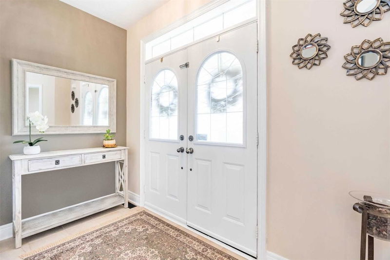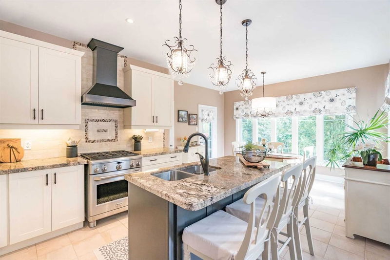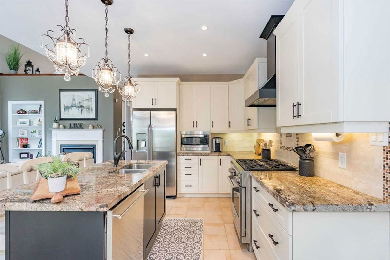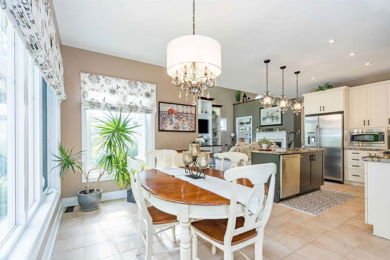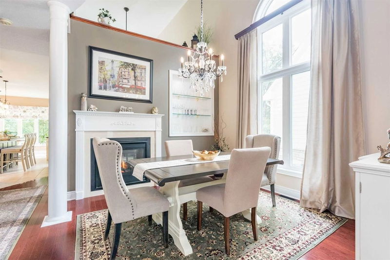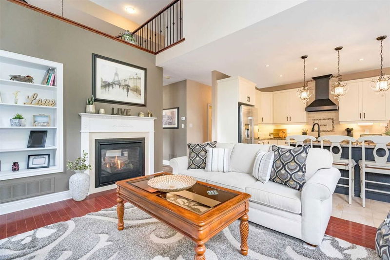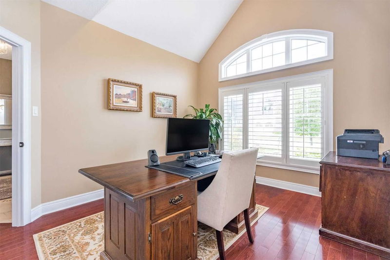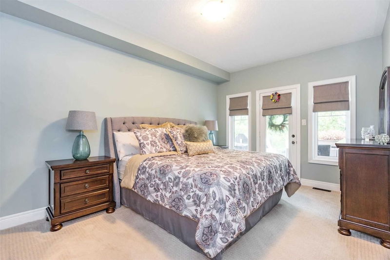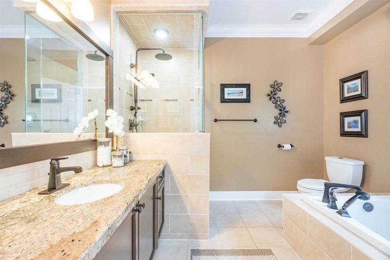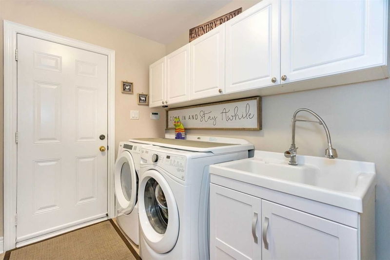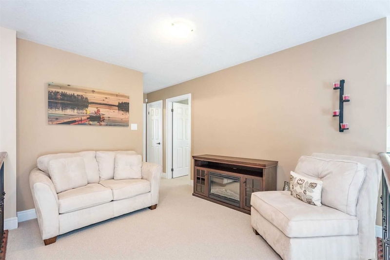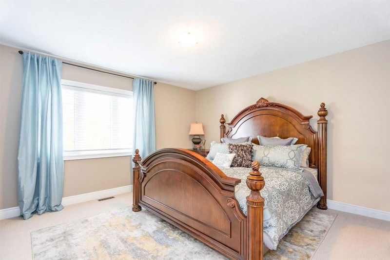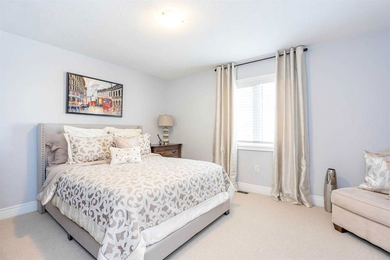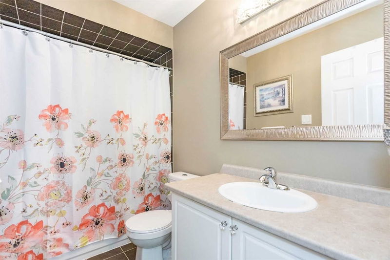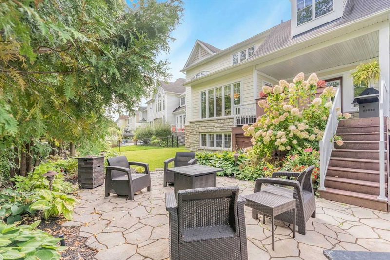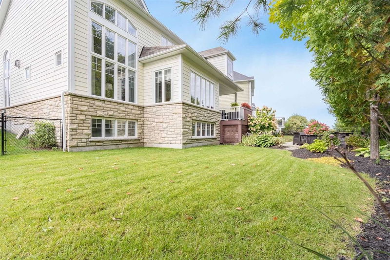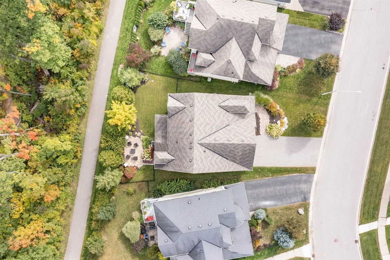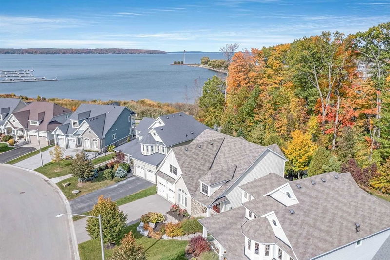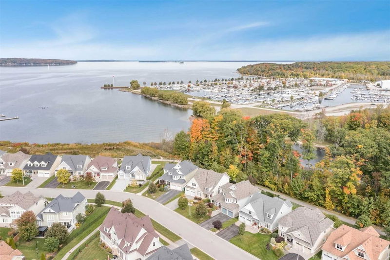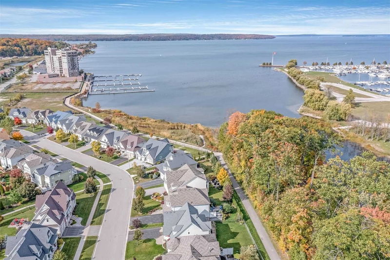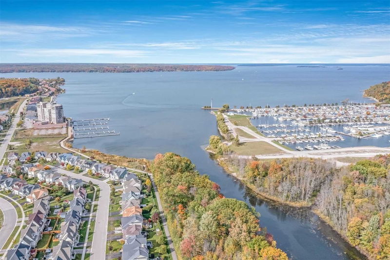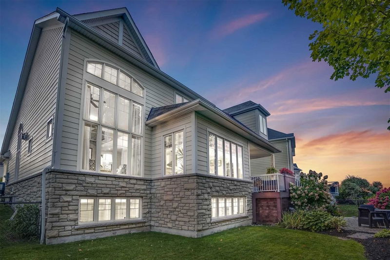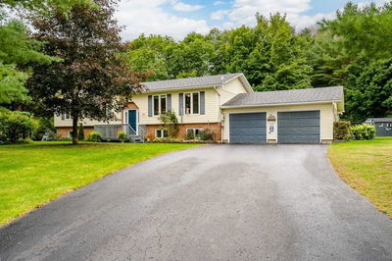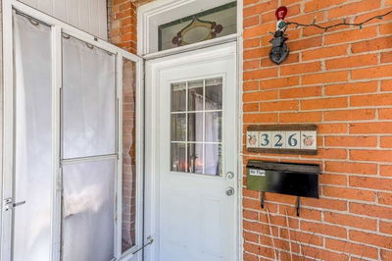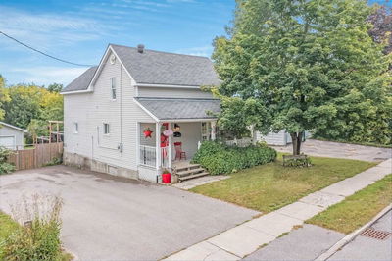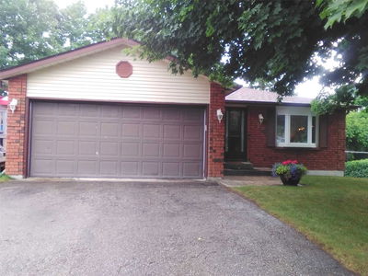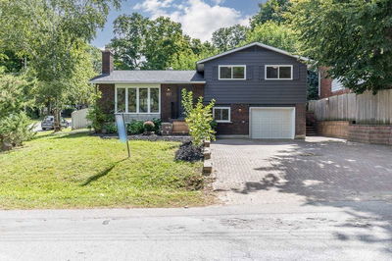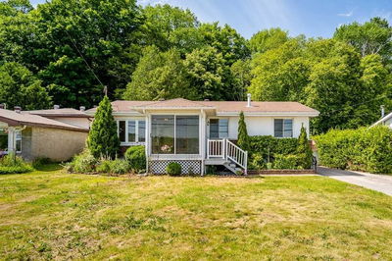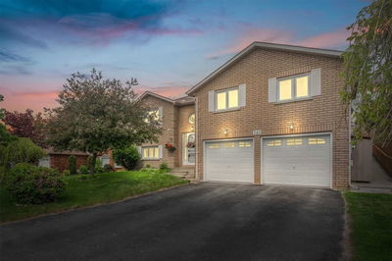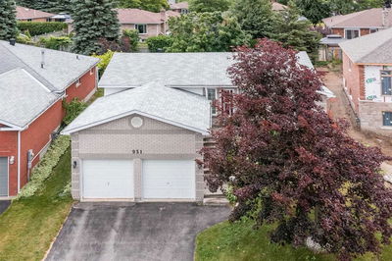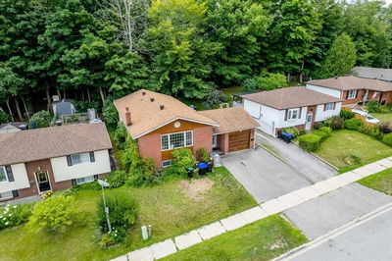Top 5 Reasons You Will Love This Home: 1) Beautiful Home Nestled In A Lakeside Community On One Of The Last Water View Lots With The Marina And Transatlantic Trails Steps Away While Offering Gorgeous Views Of Meticulous Gardens And Georgian Bay From The Covered Deck 2) Main Level Boasting Hardwood Flooring And 20' Ceilings, Large Windows, Built-In Cabinetry, And A 2-Sided Gas Fireplace In The Formal Dining Room And Great Room 3) Gourmet Kitchen With Granite Countertops, Stainless-Steel Appliances, A Pantry, And An Eat-In Dining Area Flanked With A Wall Of Windows 4) Primary Bedroom Tucked Away From The Main Hub Of The Home, Featuring A Walk-In Closet, A 4-Piece Ensuite, And A Walkout To The Covered Deck In Addition To Two Extra Bedrooms On Upper Level With An Open Seating Area 5) Fully Finished Basement Showcasing Above-Grade Windows, A Family Room With A Coffered Ceiling And A Wall Mounted Fireplace, A Fourth Bedroom, A Large Workshop, And A Separate Utility Room. 3,130 Fin.Sq.Ft.
부동산 특징
- 등록 날짜: Wednesday, October 12, 2022
- 가상 투어: View Virtual Tour for 28 Riverwalk Place
- 도시: Midland
- 이웃/동네: Midland
- 전체 주소: 28 Riverwalk Place, Midland, L4R 0V5, Ontario, Canada
- 주방: Eat-In Kitchen, Ceramic Floor, W/O To Deck
- 가족실: Fireplace, Above Grade Window
- 리스팅 중개사: Faris Team Real Estate, Brokerage - Disclaimer: The information contained in this listing has not been verified by Faris Team Real Estate, Brokerage and should be verified by the buyer.


