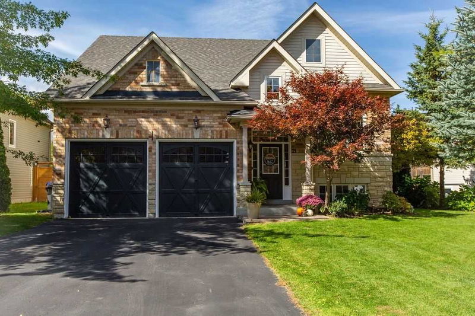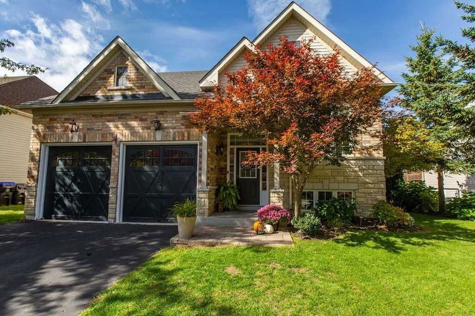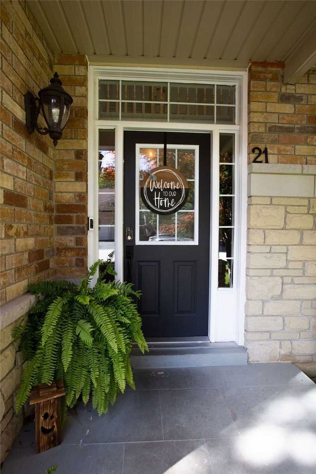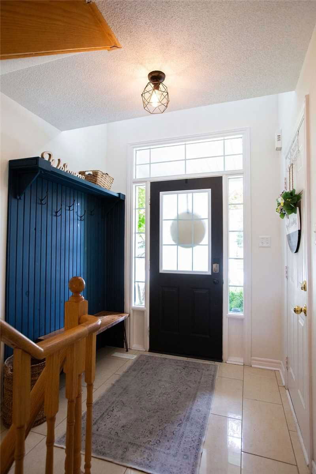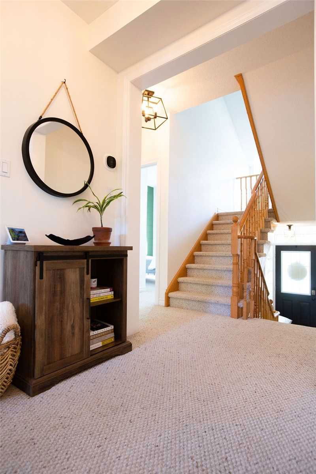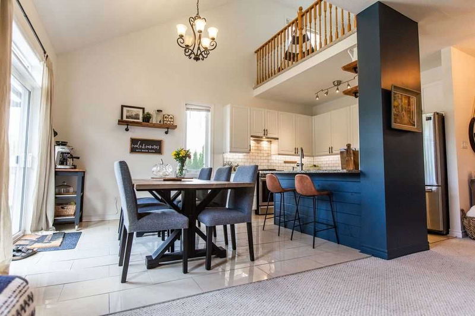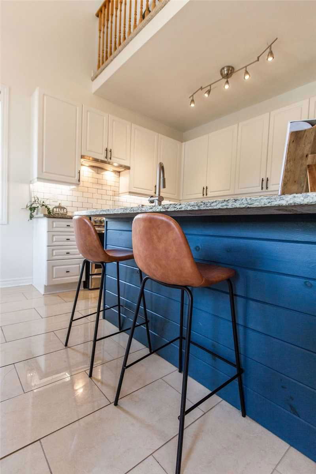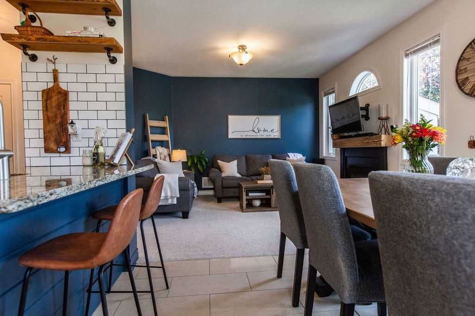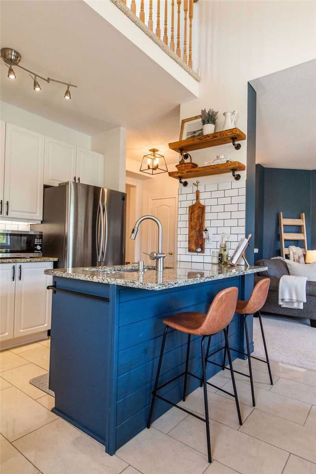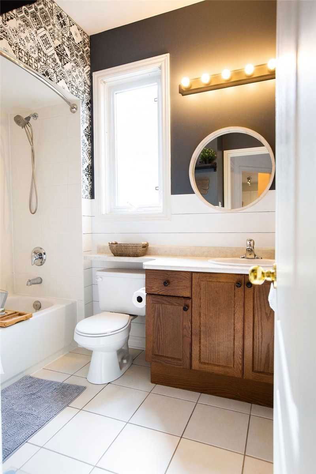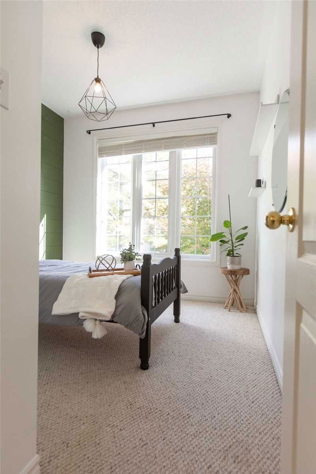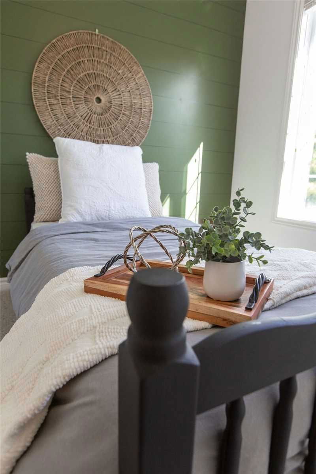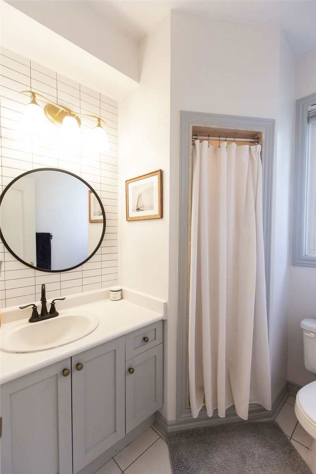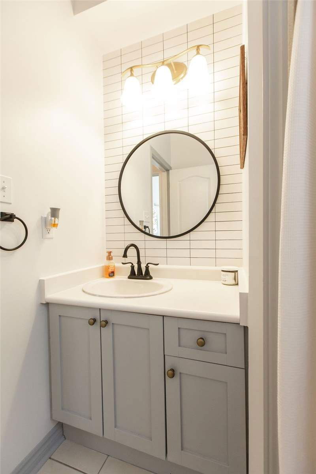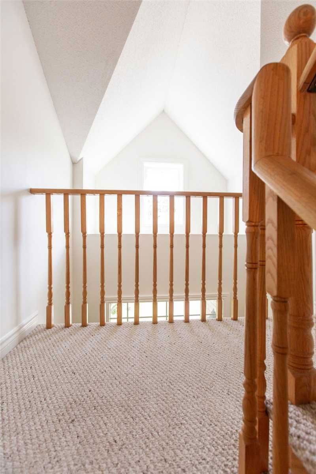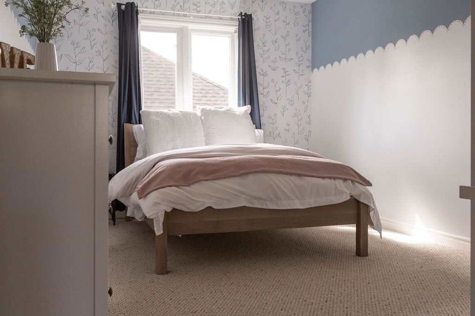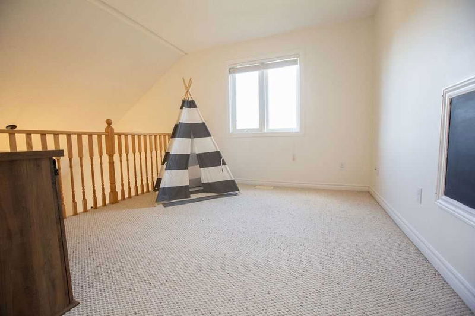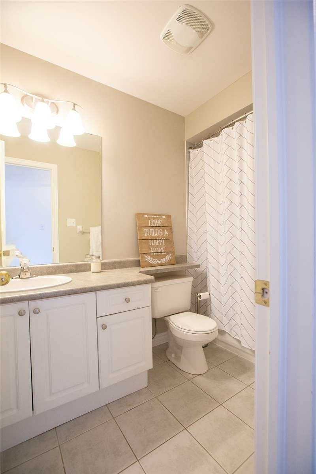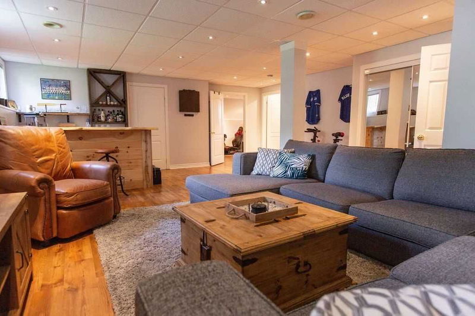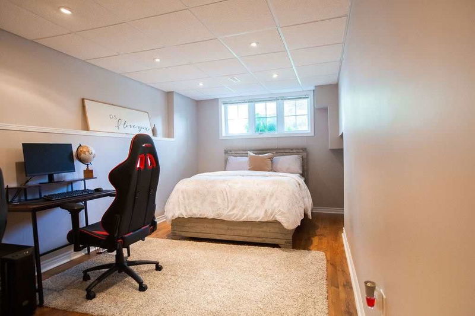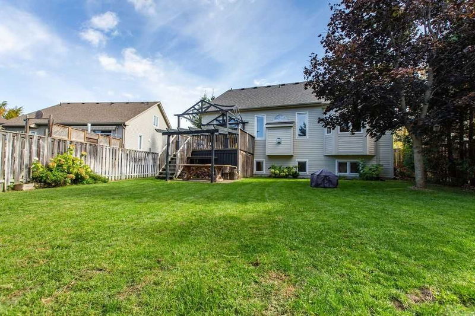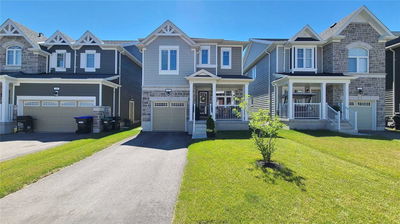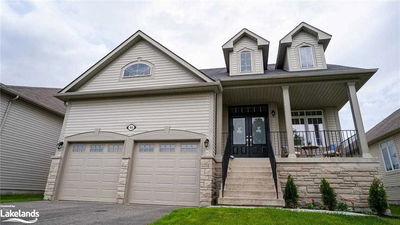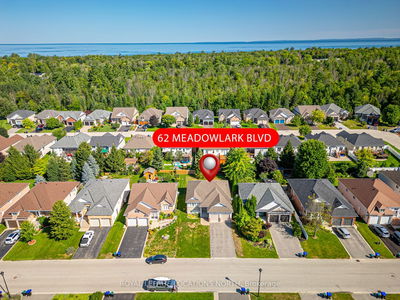Beautiful 1.5 Storey Home Featuring 4 Bedrooms, 4 Bathrooms, A Finished Basement, Double Car Garage & Stunning Curb Appeal. Shows 10+ In A Quiet Family-Friendly Neighbourhood W Beautiful Landscaping & A Trail System Close By. As Soon As You Walk In The Front Door You Will Feel At Home, This Popular Floor Plan Allows For A Perfect Open-Concept Design With High Ceilings. The Main Floor Features A Stunning Kitchen With Granite Countertops, Ss Appliances & Breakfast Bar Seating. You Can Entertain While Cooking In The Kitchen Overlooking Your Dining Area And Cozy Living Room. Main Floor Also Features Your Primary Bedroom W A Walk-In Closet, 4 Piece Bath & A 2nd Bedroom. Upstairs You Will Find A Large Loft Space Perfect For A Kids Play Area Or Office Space That Overlooks The Main Floor, A 2nd Bedroom & 4 Piece Bath. Downstairs You Will Find The Perfect Entertaining Space Or 'Man Cave" W Bar Area, 4th Bedroom, 2 Piece Bathroom & Laundry Room. Sprinkler System With Fully Fenced Backyard.
부동산 특징
- 등록 날짜: Friday, October 14, 2022
- 가상 투어: View Virtual Tour for 21 Gold Finch Drive
- 도시: Wasaga Beach
- 이웃/동네: Wasaga Beach
- 중요 교차로: Mosley St-41st St S-Golf Finch
- 전체 주소: 21 Gold Finch Drive, Wasaga Beach, L9Z 3B6, Ontario, Canada
- 주방: Main
- 거실: Main
- 가족실: Bsmt
- 리스팅 중개사: Royal Lepage First Contact Realty, Brokerage - Disclaimer: The information contained in this listing has not been verified by Royal Lepage First Contact Realty, Brokerage and should be verified by the buyer.

