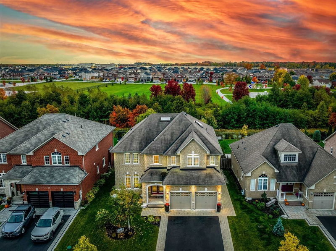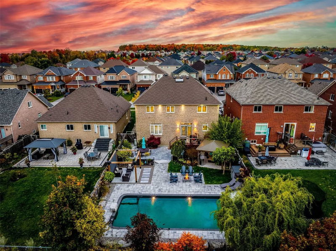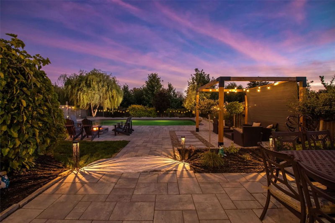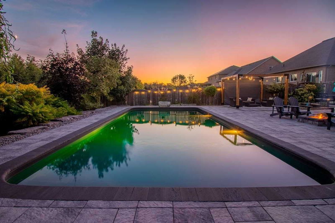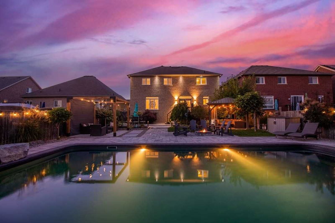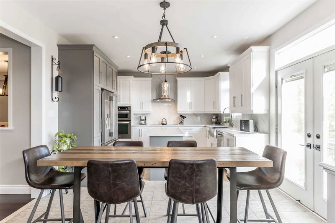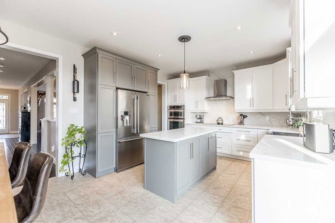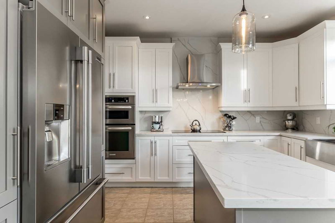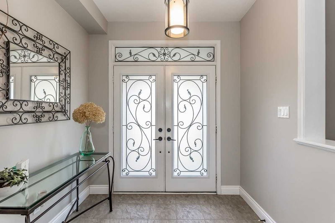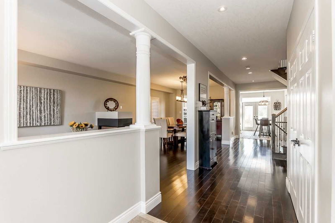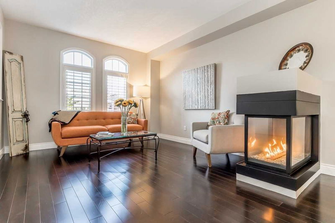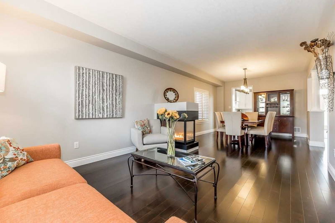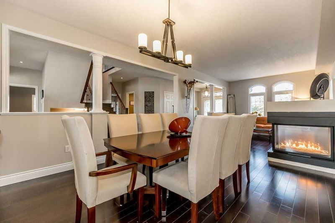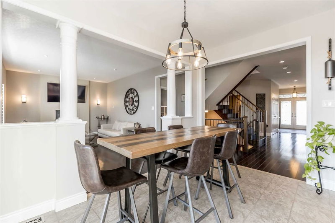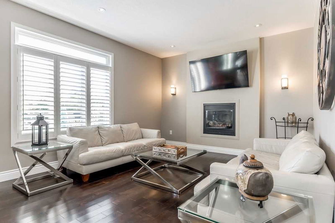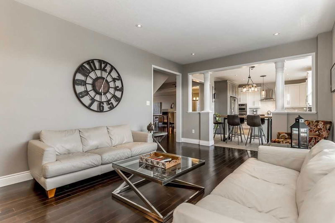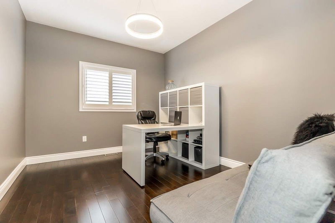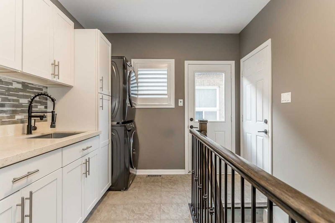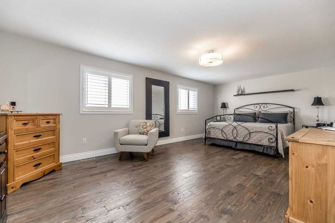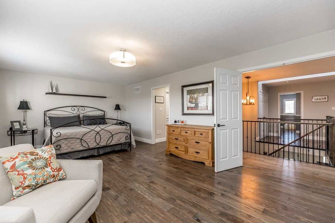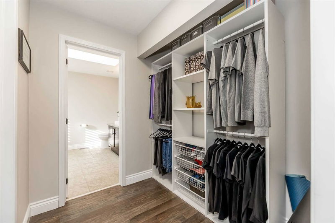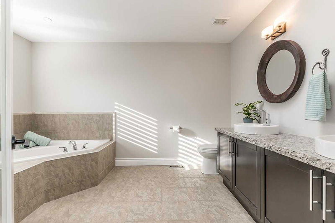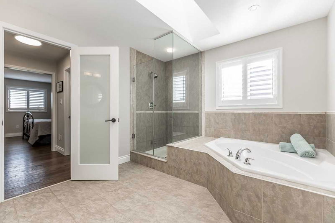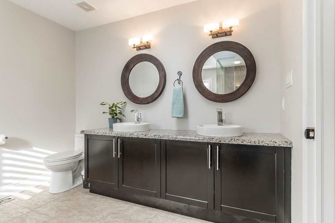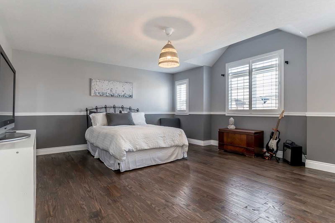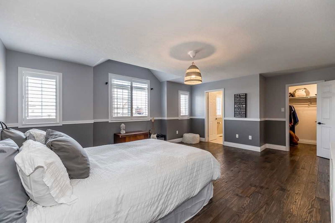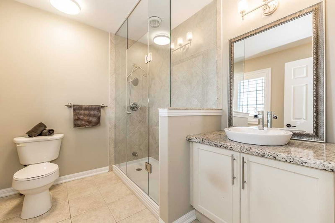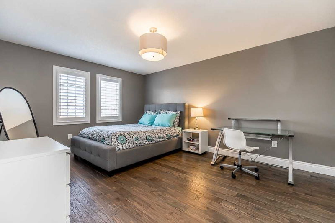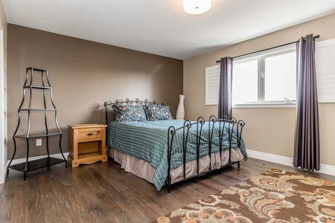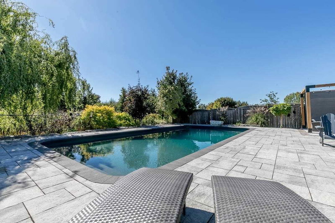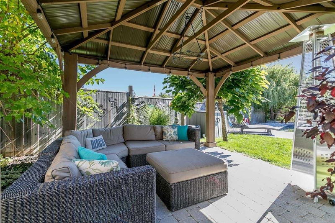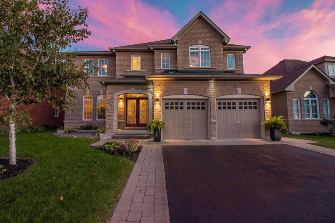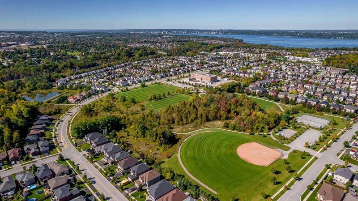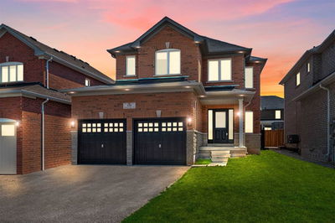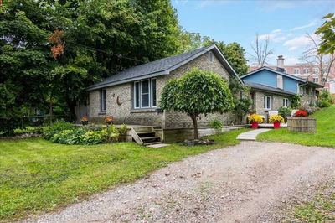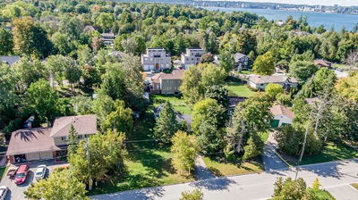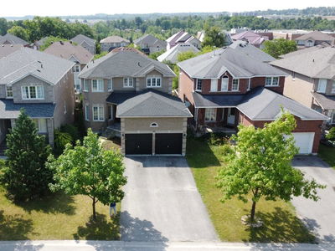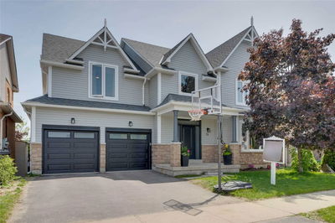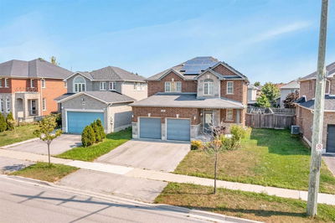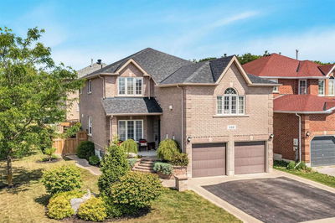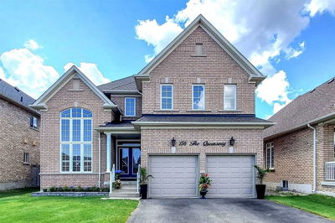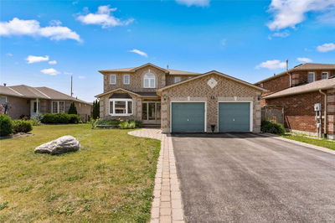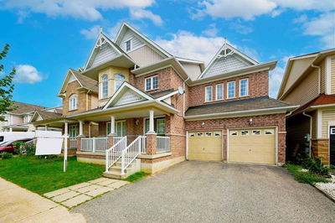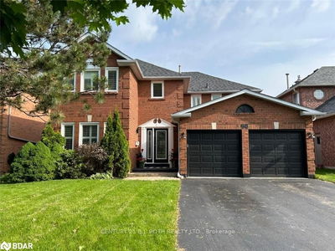Massive Executive Home Nestled In Highly Desirable Innis-Shore! Premium Lot Backing Onto Ep Land. Boasting 3523 Above Grade Sqft. Immaculate South Facing Backyard Oasis With Ionized Inground Pool. $250K+ Spent On Extensive Stonework & Flourishing Gardens. Sprawling Modern Patio With Firepit & Pergolas Secluded By Nature To Enjoy The Sun Or Relax Under The Stars. Stunning Upgraded Kitchen With Quartz Countertops & Backsplash Accompanied By High End Stainless Steel Appliances. Soaring 9 Ft California Knockdown Ceilings With Pot Lights. Grand Primary Bedroom Overlooking Green Space, Featuring His/Hers Closets & A Generous 5 Pce Ensuite. 3 Substantial Spare Bedrooms All Including Ensuites & Walk In Closets. A+ Curb Appeal, Full Brick Home With Stone Skirt. Separate Entrance To Basement. Upgraded Hardwood Floors. Upgraded Doors. Two Gas Fireplaces. California Shutters Throughout. Wrought Iron Staircase. Under Soffit Lighting. Freshly Painted. Total Available Sq.Ft 5210. Age 12.
부동산 특징
- 등록 날짜: Tuesday, October 18, 2022
- 가상 투어: View Virtual Tour for 25 Commonwealth Road
- 도시: Barrie
- 이웃/동네: Innis-Shore
- 중요 교차로: Sandringham / Commonwealth
- 전체 주소: 25 Commonwealth Road, Barrie, L4M1E0, Ontario, Canada
- 주방: Quartz Counter, Stainless Steel Appl, Pot Lights
- 가족실: Gas Fireplace, Hardwood Floor, California Shutters
- 거실: Hardwood Floor, California Shutters, 2 Way Fireplace
- 리스팅 중개사: Re/Max Hallmark Bwg Realty, Brokerage - Disclaimer: The information contained in this listing has not been verified by Re/Max Hallmark Bwg Realty, Brokerage and should be verified by the buyer.

