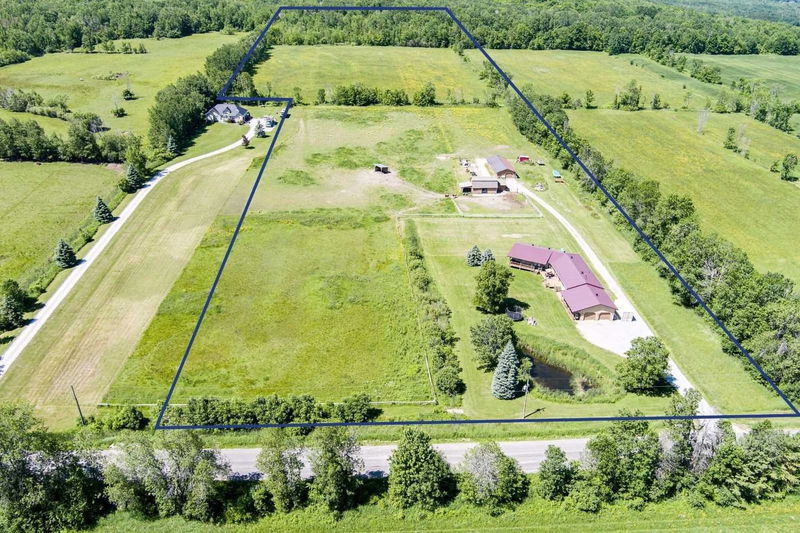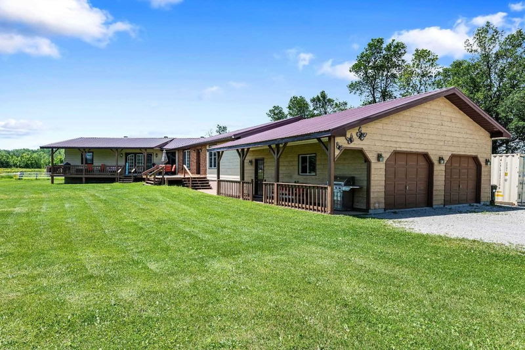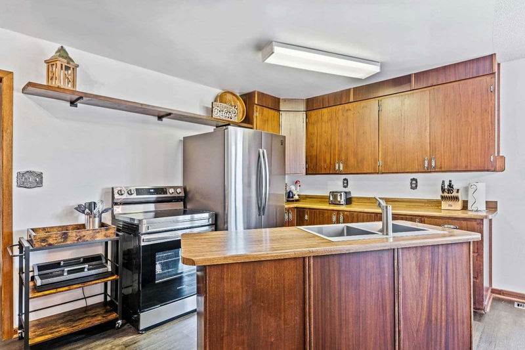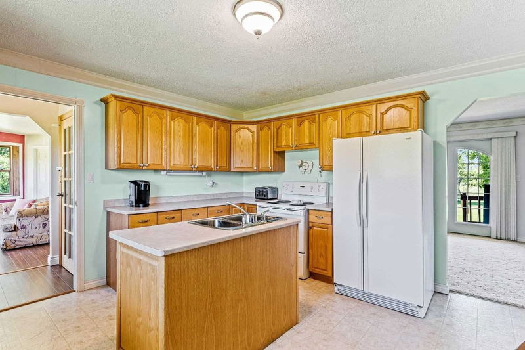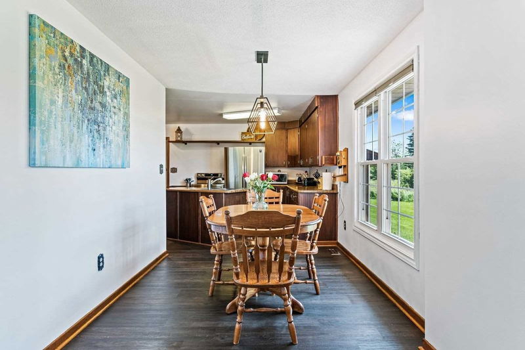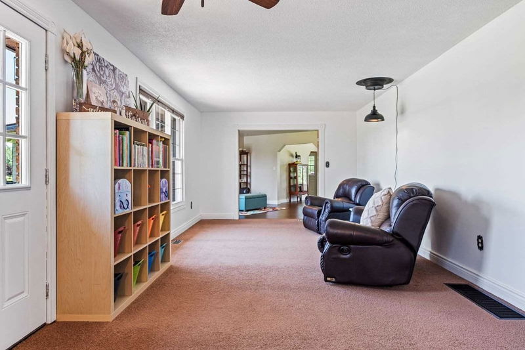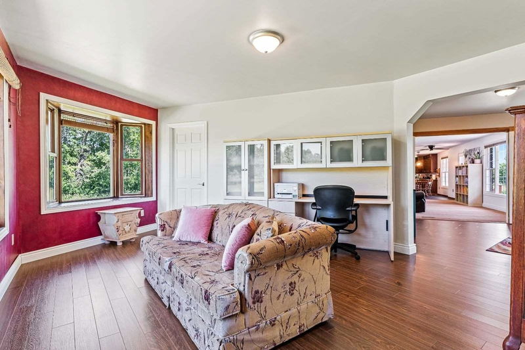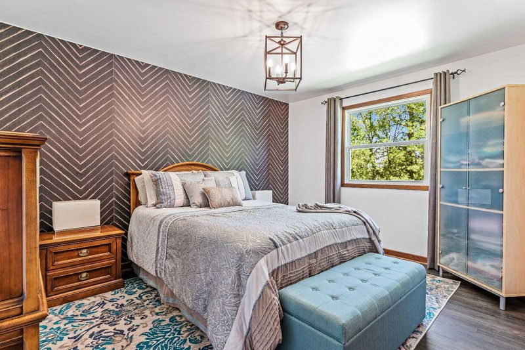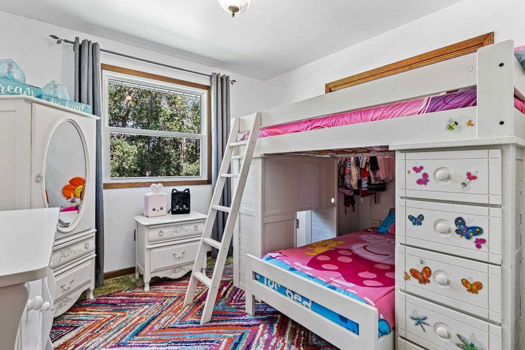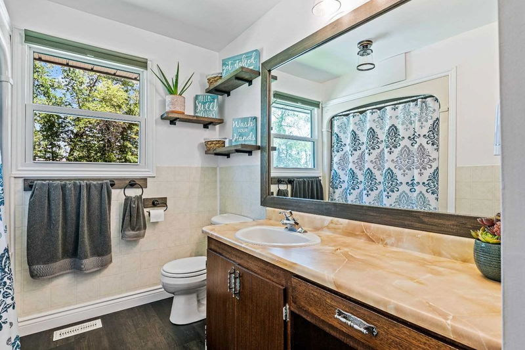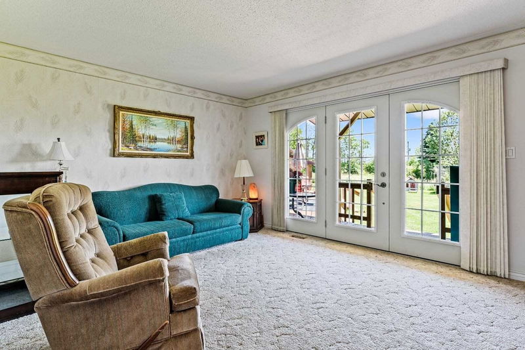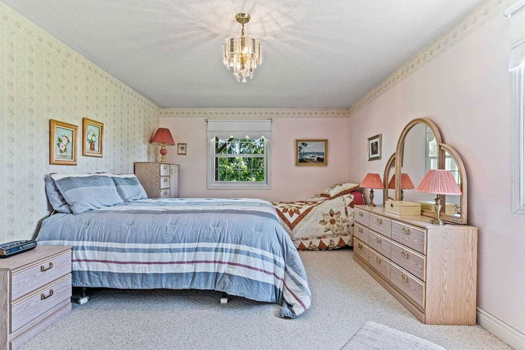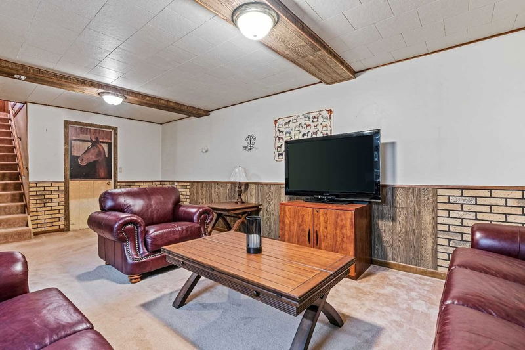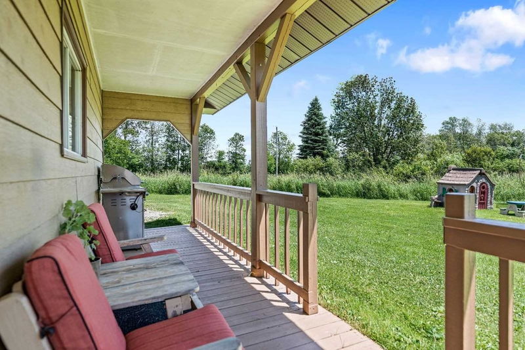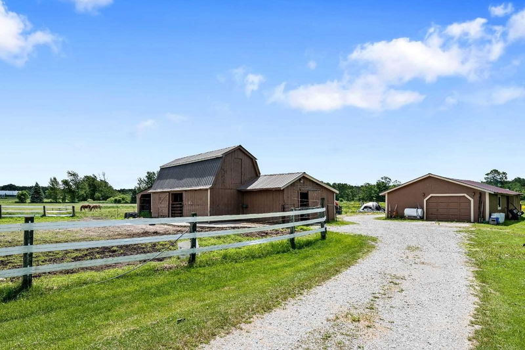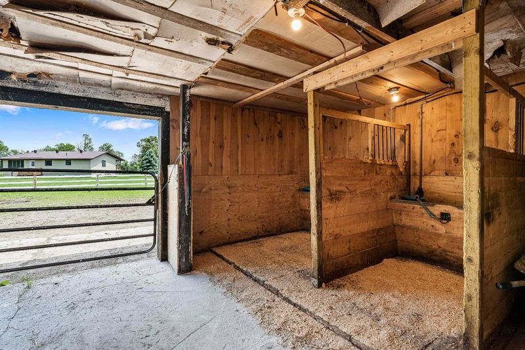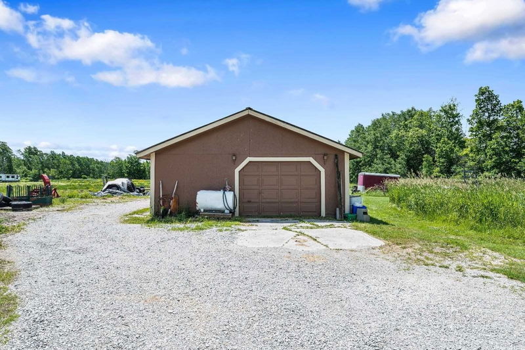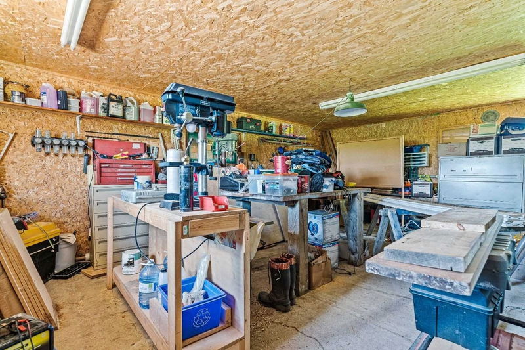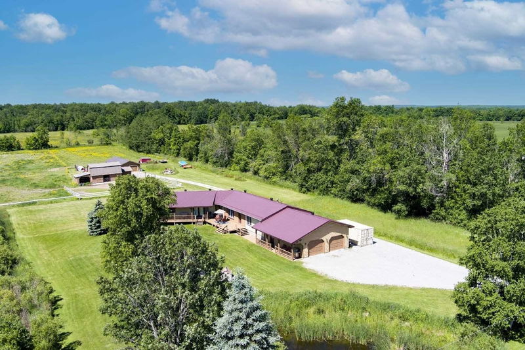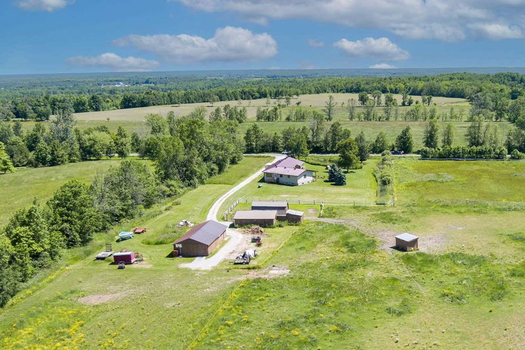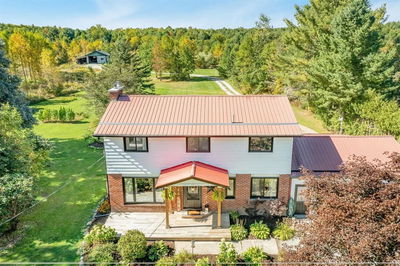Multi-Generational Property On 23 Acres Of Agricultural Bliss! Several Acres Each Of Forest, Pasture, Hayfield & Lawn. Includes Hobby Farm, Paddock, Electric Fence, Insulated Workshop/Detached Garage, & Drive-In Shed. Barn W/ Hydro, Water, & Storage - 3 Box Stalls, 3 Standing Stalls, 3 Cattle Stanchions. Enjoy The Pond, Ample Parking, & Oversized Attached 2-Car Garage. Mesmerizing Views From Your Front Porch. 15 Min To Orillia/30 Min To Barrie. Separate In-Law Suite For Family Or Rental. Each Space W/ Propane Furnace (2021) & Ac. Main House Kitchen W/ S/S Appliances (2021). Living Room W/ Carpet (2021) & W/O. Family Room & Sunroom W/Laminate (2022) - Could Belong To Either Residence. New Windows (2021) In 4-Pc Bath & 3 Beds Of Main Home. Includes Part Fin Basement W/ Rec Room & Laundry. In-Law Suite W/ Kitchen, Living Room, W/O, Primary Bed, 3-Pc Bath & Access To Own Large Unfin Basement. Unfin Main Floor Storage Room/ Potential Bed Or Ensuite For Primary. Visit Our Site!
부동산 특징
- 등록 날짜: Saturday, October 22, 2022
- 가상 투어: View Virtual Tour for 2850 Wainman Line
- 도시: Severn
- 이웃/동네: Rural Severn
- 중요 교차로: Hwy 12 N/Wainman Line
- 전체 주소: 2850 Wainman Line, Severn, L0K 1E0, Ontario, Canada
- 주방: Stainless Steel Appl, Vinyl Floor
- 거실: Large Window, Broadloom
- 주방: Linoleum
- 거실: Broadloom
- 가족실: Laminate
- 리스팅 중개사: Re/Max Hallmark Peggy Hill Group Realty, Brokerage - Disclaimer: The information contained in this listing has not been verified by Re/Max Hallmark Peggy Hill Group Realty, Brokerage and should be verified by the buyer.

