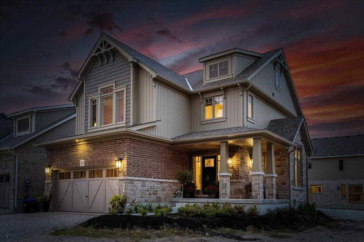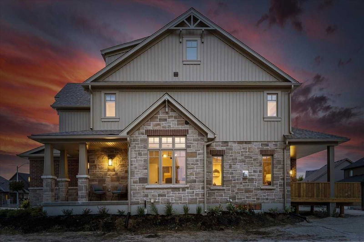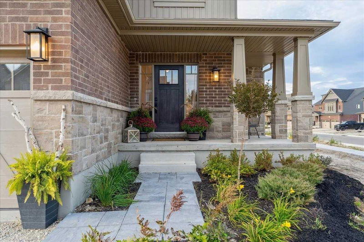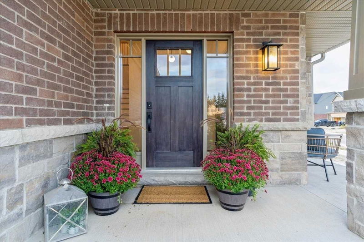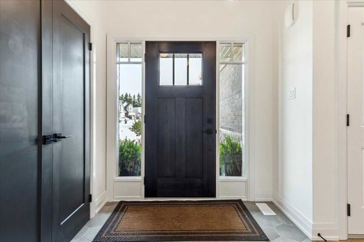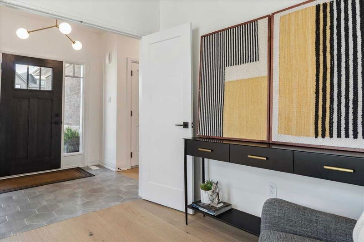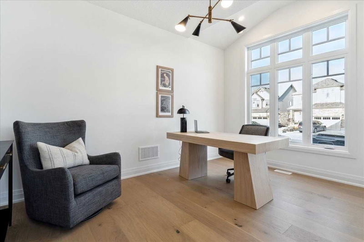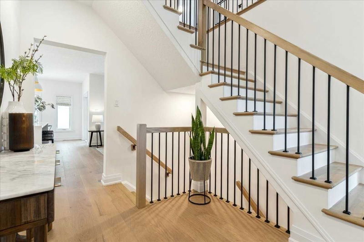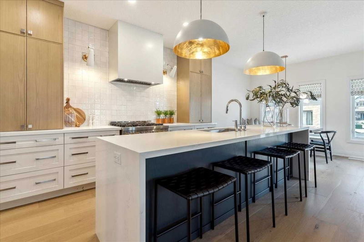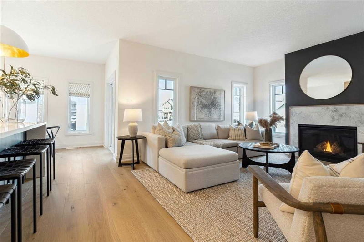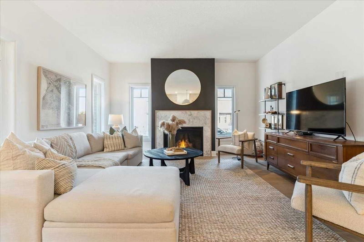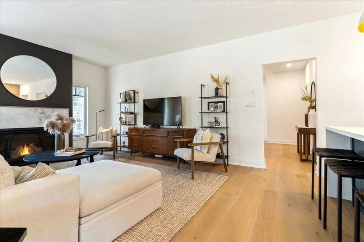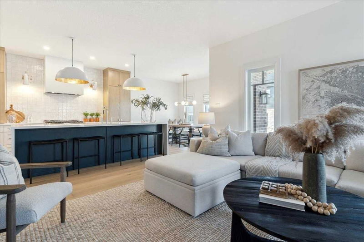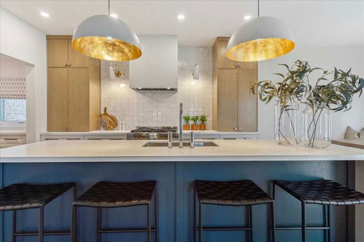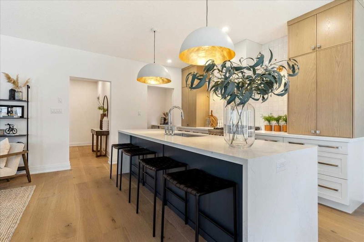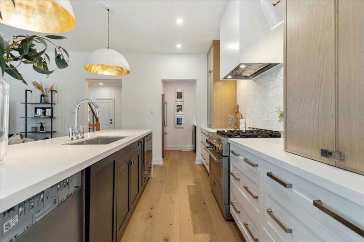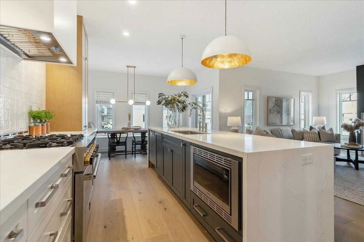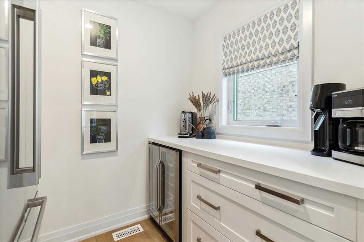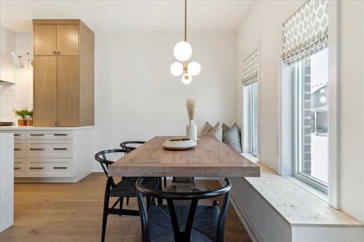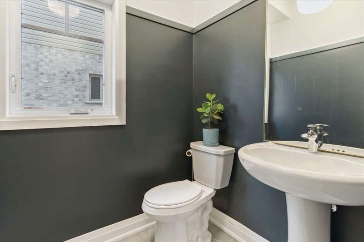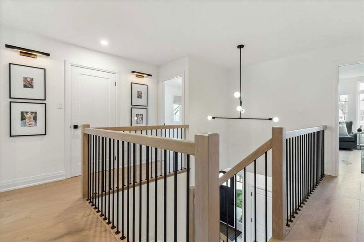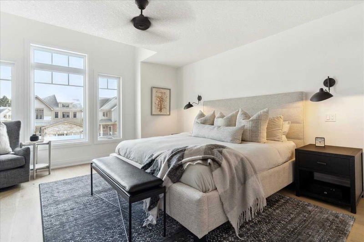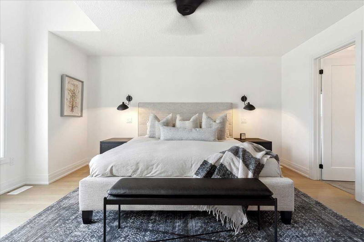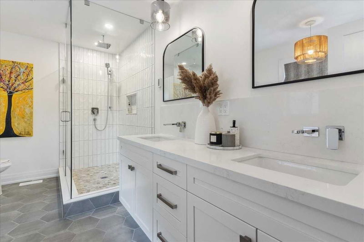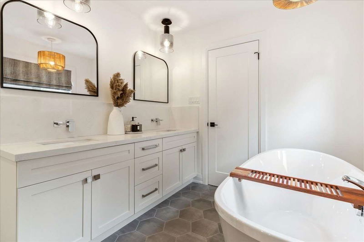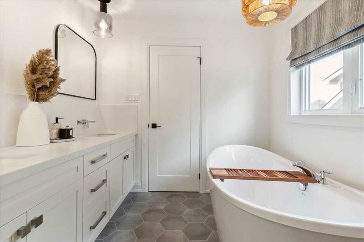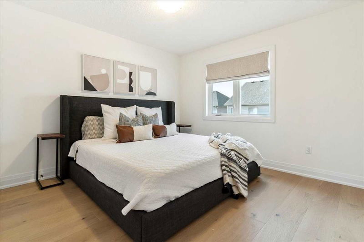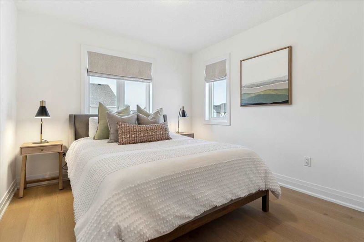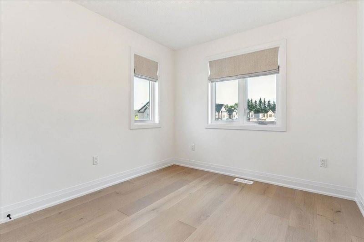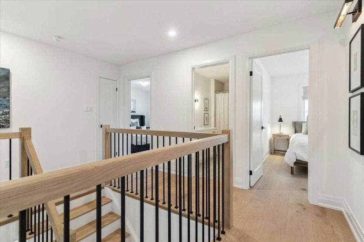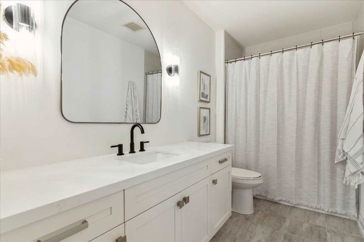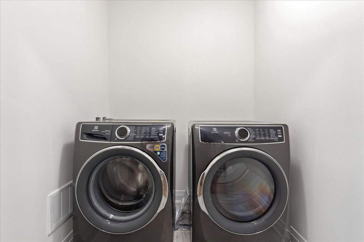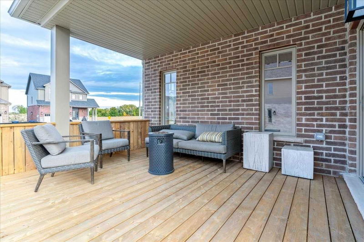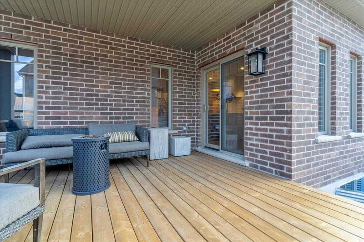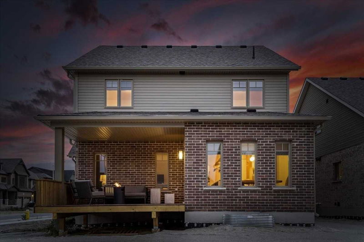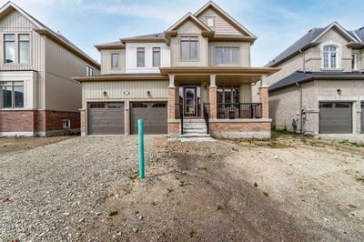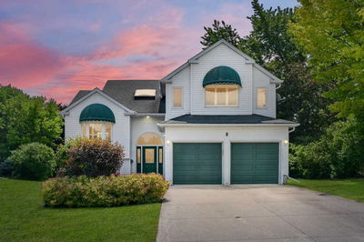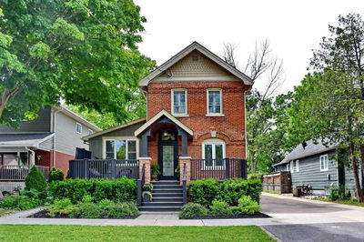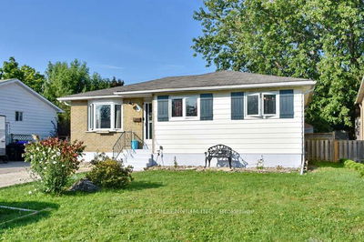Welcome To 19 Mitchell Ave. With Over 2300 Square Feet Of Finished Luxury Living Space, This Carlyle Model Has Been Fully Customized With Over $300,000 In Upgrades. As You Enter Through The Front Door From The Wrap-Around Porch, You Will Immediately Notice The High-End Finishes. 9Ft Ceilings, 8.5" White Oak Engineered Hardwood Flooring Throughout, Designer Lighting, Oversized Windows, And Custom Window Treatments To Name A Few. The Main Floor Offers; Sophisticated Open-Concept Living, Dining, And Kitchen With 10Ft Island, 6 Burner Jenn-Air Range, As Well As An Office. The Great Room Is Appointed By A Marble Surround Gas Fireplace. Everyone's Favorite Is The Large Pantry Off Of The Kitchen Including A Wine Fridge, Oversized Bosch Fridge, And Coffee Station. A Covered Porch Is Off The Main Living Space, Making It A Perfect Spot To Enjoy Your Evenings In Any Weather. On The Upper Level, You Will Find Laundry, 4 Bedrooms, And A Primary Suite Complete With An Oversized Shower.
부동산 특징
- 등록 날짜: Thursday, November 03, 2022
- 가상 투어: View Virtual Tour for 19 Mitchell Avenue
- 도시: Collingwood
- 이웃/동네: Collingwood
- Major Intersection: Plewes/Mitchell
- 전체 주소: 19 Mitchell Avenue, Collingwood, L9Y5M3, Ontario, Canada
- 주방: Main
- 리스팅 중개사: Bosley Real Estate Ltd., Brokerage - Disclaimer: The information contained in this listing has not been verified by Bosley Real Estate Ltd., Brokerage and should be verified by the buyer.

