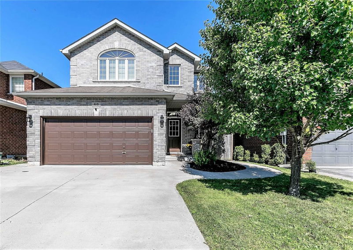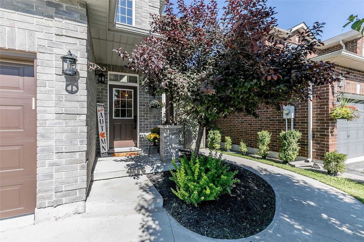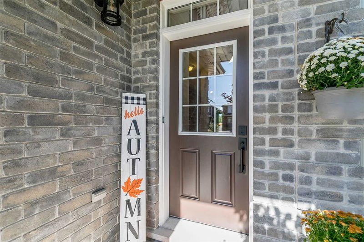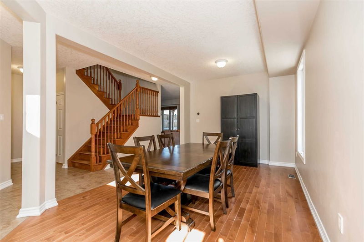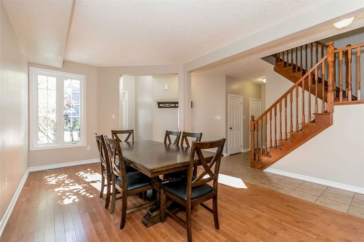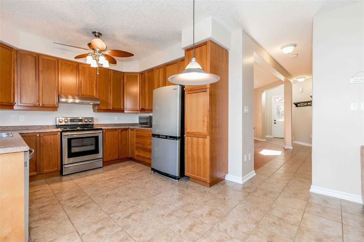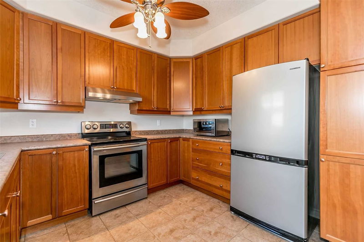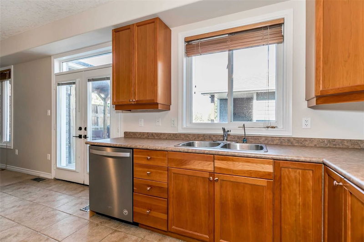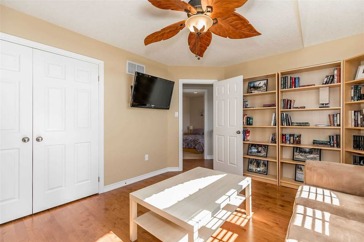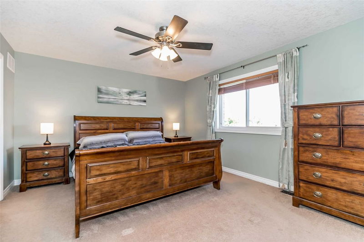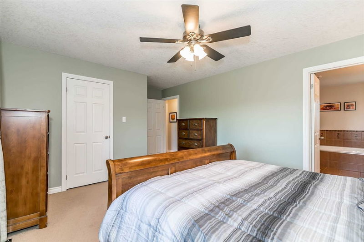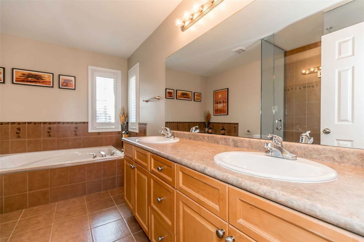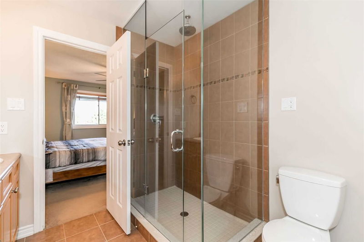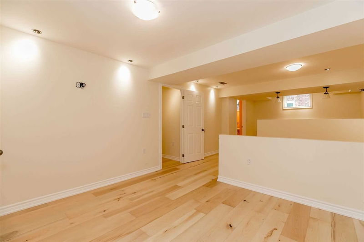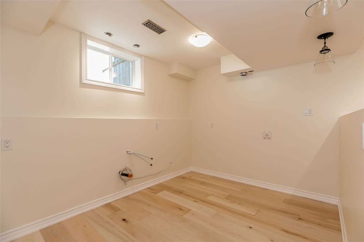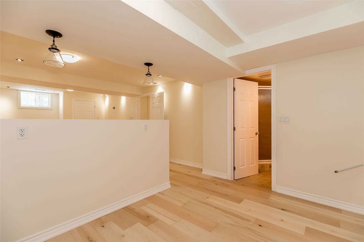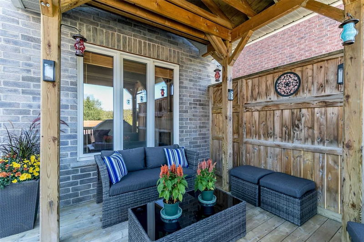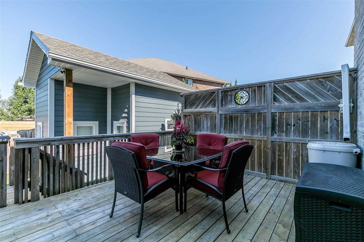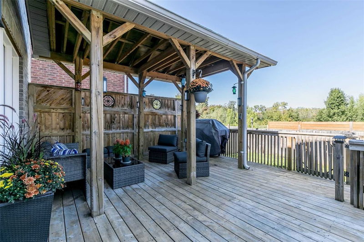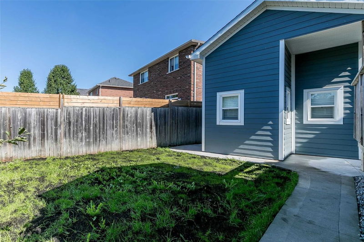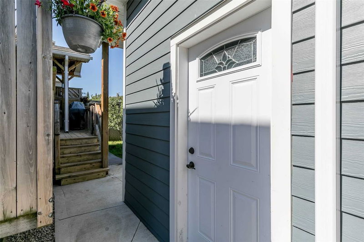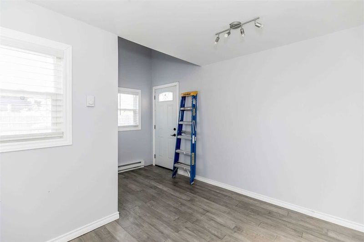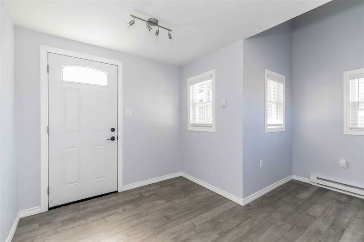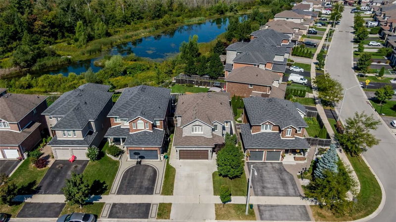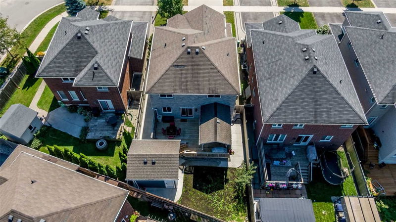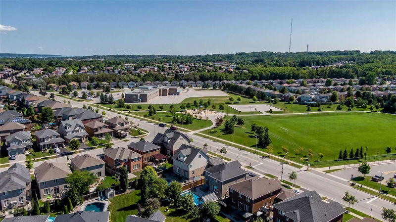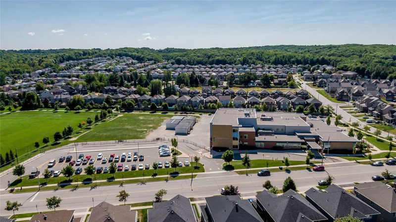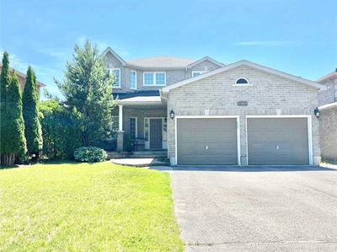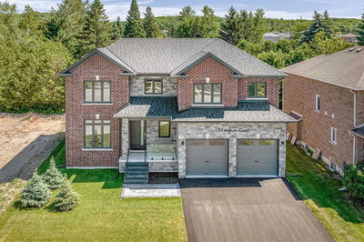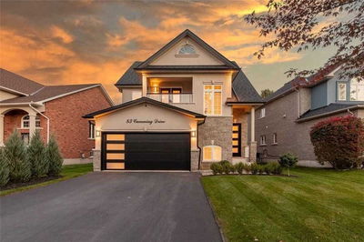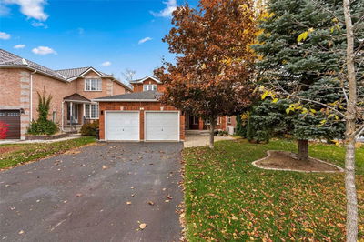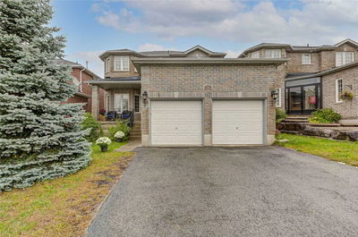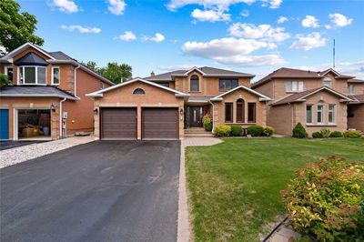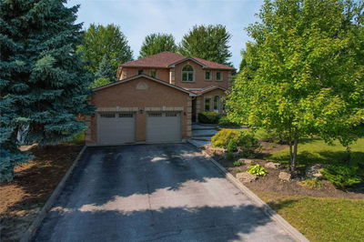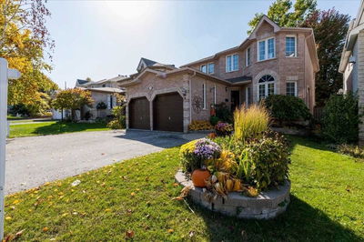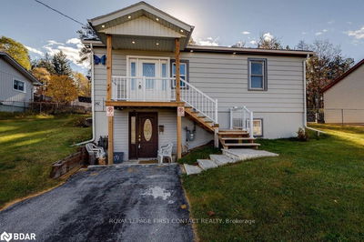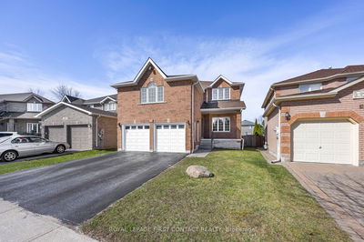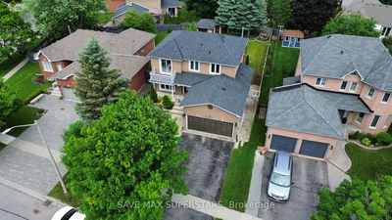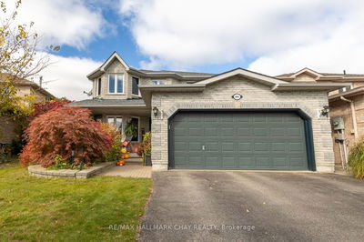Quality Grandview-Built All Brick Home Features 4 Bedrooms, 3.5 Baths With 2,860 Sq Ft Of Fin Living Space. Spacious Sun-Filled Rooms With 9 Ft Ceilings And Freshly Painted In Neutral Tones. Walk-Out From Kitchen To Private Covered Rear Deck Overlooking Fully Fenced Rear Yard. Backs Green Space. Family Room With A Gas F/P. The Sep Dining/Living Room Offers Space For Larger Gatherings. A 2 Pc And Laundry Room With Garage Access Round Out The Main Level. The Second Level Features The Primary Bedroom With Walk-In Closet And 5 Pc Ensuite, Three Family Bedrooms And Main 4 Pc Bathroom. The Basement Expands The Living Space With Rec Room Prepped For Summer Kitchen, Office, & 3 Pc Bath. Maintenance-Free Concrete Double Driveway With Connecting Walkways To The Rear Yard. In The Back, Find A 150 Sf Heated And Insulated "Hobby Shed", Finished W/Hardwood Floors, Drywall & Paint And Is Strategically Positioned To Provide Privacy. Close To Schools, Rec Centre, Shopping, Hwy 400 And Walking Trails.
부동산 특징
- 등록 날짜: Thursday, November 17, 2022
- 가상 투어: View Virtual Tour for 68 Graihawk Drive
- 도시: Barrie
- 이웃/동네: Ardagh
- 중요 교차로: Ardagh To Wright To Graihawk
- 전체 주소: 68 Graihawk Drive, Barrie, L4N6G7, Ontario, Canada
- 주방: Double Sink, W/O To Deck, Tile Floor
- 가족실: Fireplace
- 거실: Combined W/Dining, Hardwood Floor
- 리스팅 중개사: Re/Max Hallmark Chay Realty, Brokerage - Disclaimer: The information contained in this listing has not been verified by Re/Max Hallmark Chay Realty, Brokerage and should be verified by the buyer.

