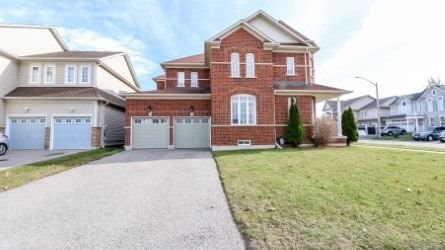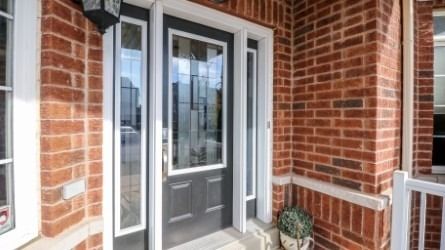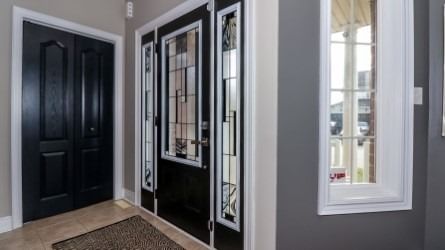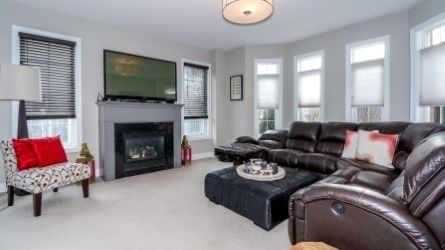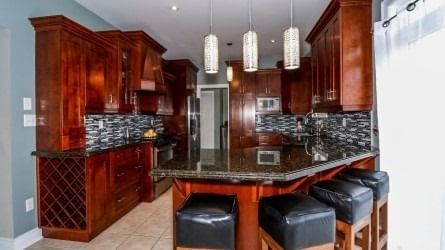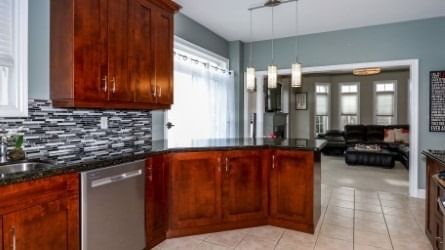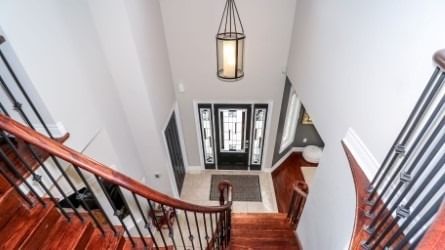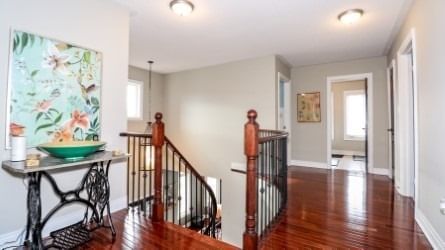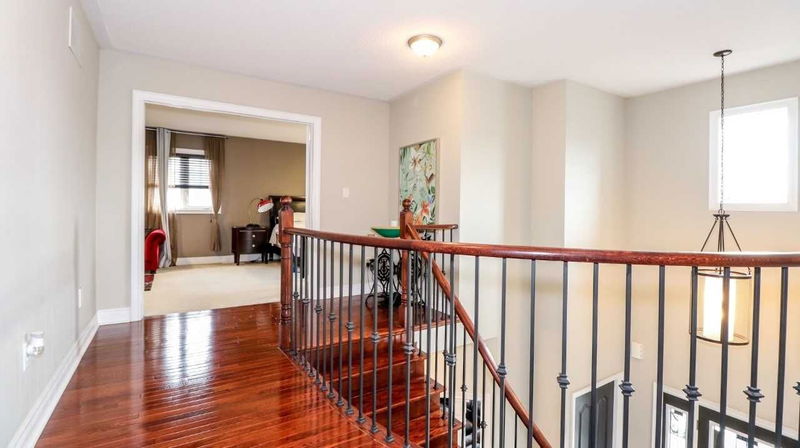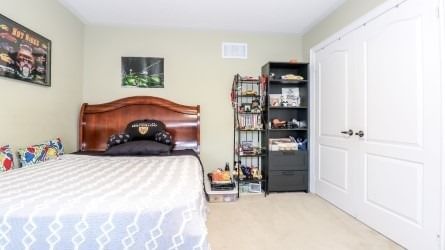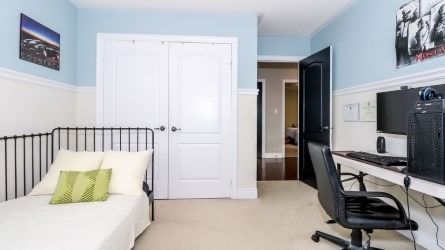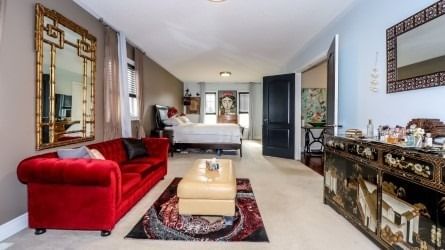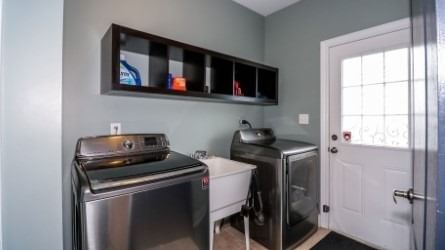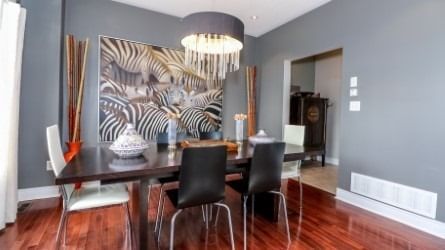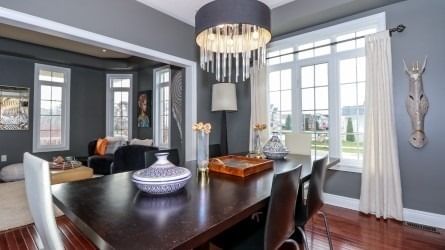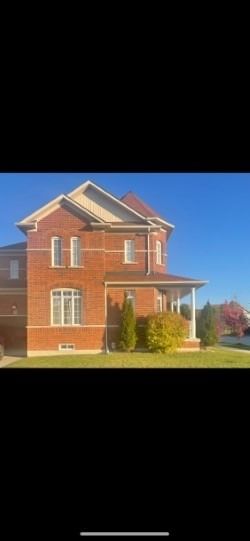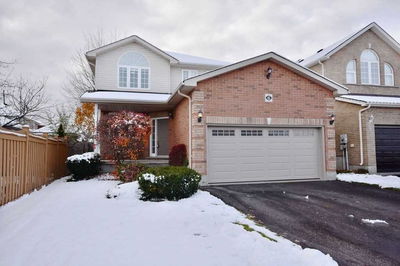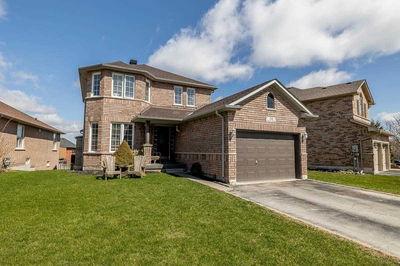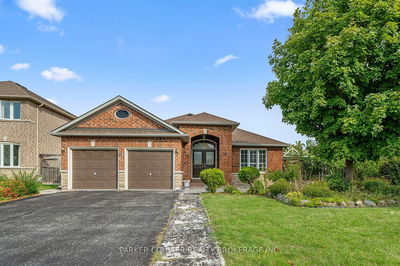Large All Brick Detached Home With Double Car Garage & Private Double Driveway. Huge Fenced Backyard. Main Entrance Opens To A Large Ceramic Floor Foyer & Powder Room. Updated Kitchen With Ceramic Backsplash, Granite Counter Top, Breakfast Bar & Walk Out To Backyard. Cozy Family Room With Gas Fireplace Adjacent To Kitchen. Combined Living-Dining Room With Pot Lights And Stripped Hardwood Floors. Unfinished Basement Awaits Your Personal Design.
부동산 특징
- 등록 날짜: Thursday, November 17, 2022
- 가상 투어: View Virtual Tour for 176 Succession Crescent
- 도시: Barrie
- 이웃/동네: Innis-Shore
- 중요 교차로: The Queensway / Prince William
- 전체 주소: 176 Succession Crescent, Barrie, L4M7H5, Ontario, Canada
- 거실: Hardwood Floor, Window
- 주방: Ceramic Floor, Family Size Kitchen, Updated
- 가족실: Gas Fireplace, Broadloom
- 리스팅 중개사: Re/Max Champions Realty Inc., Brokerage - Disclaimer: The information contained in this listing has not been verified by Re/Max Champions Realty Inc., Brokerage and should be verified by the buyer.


