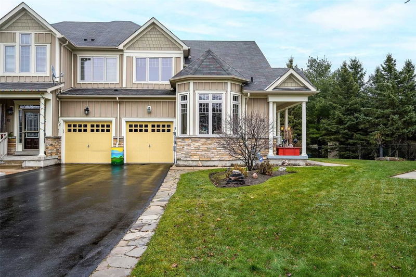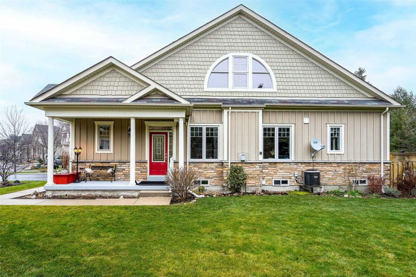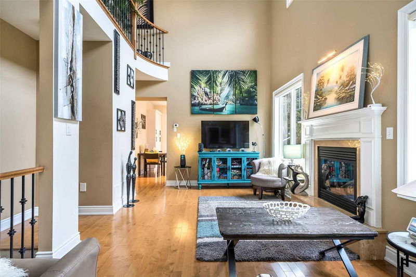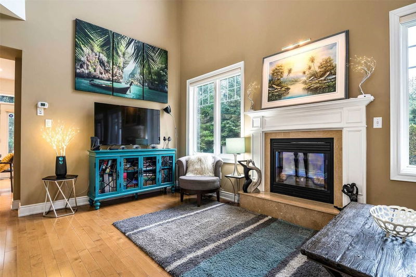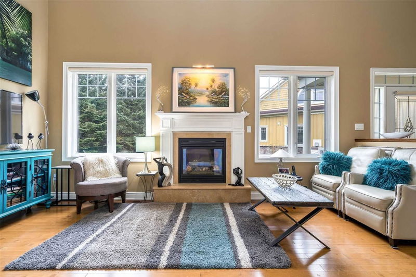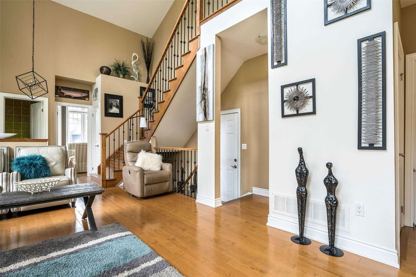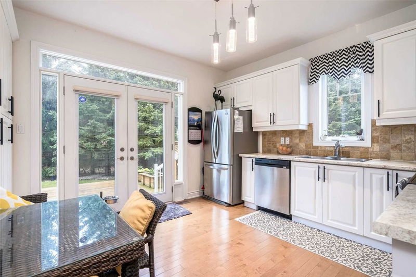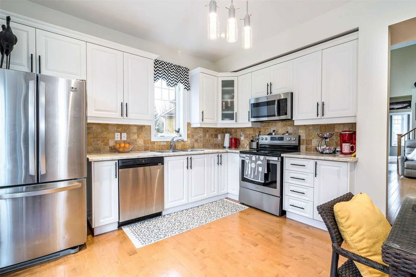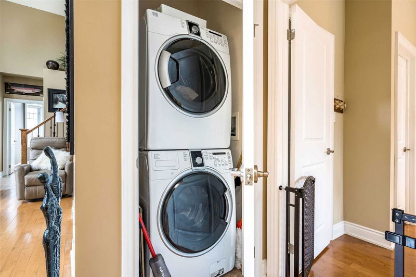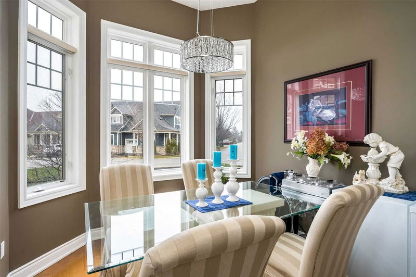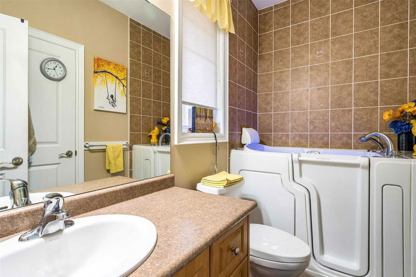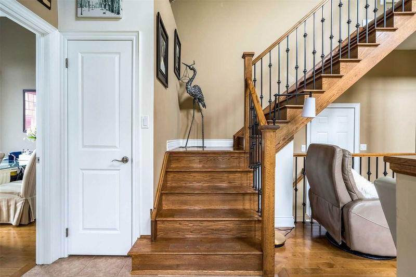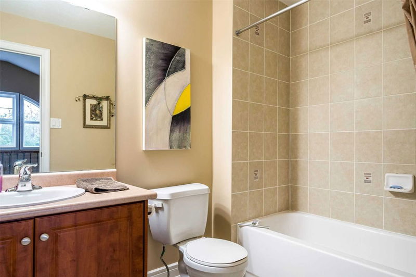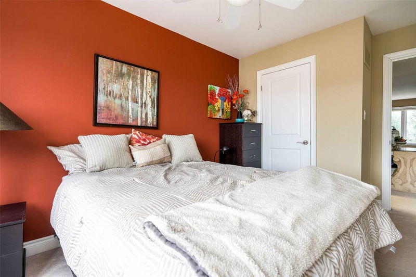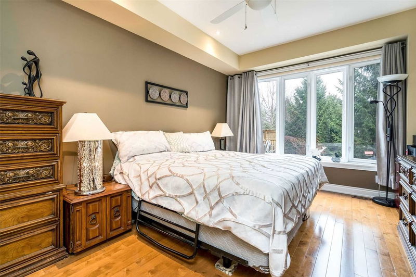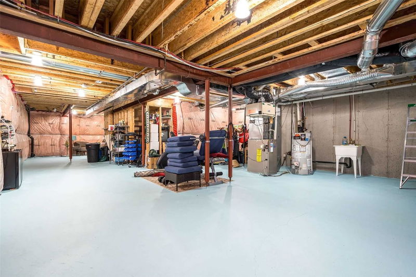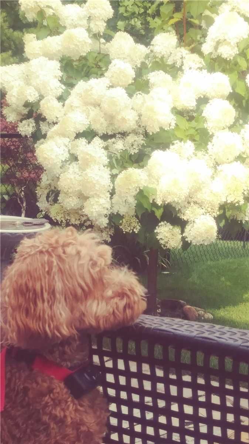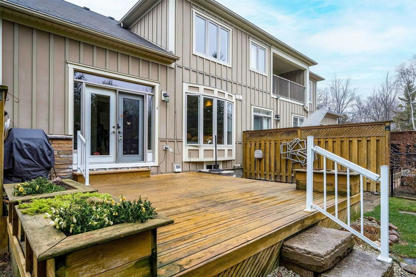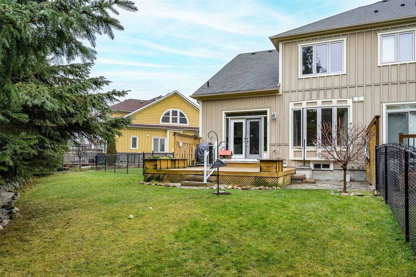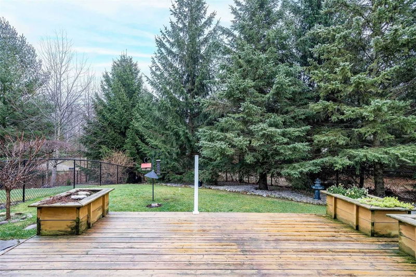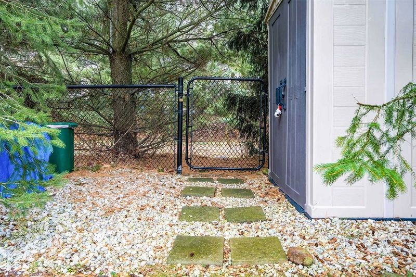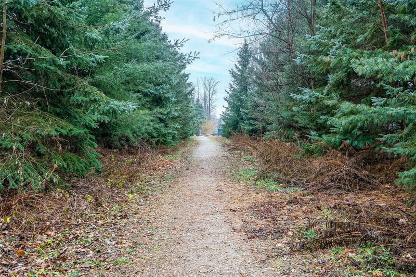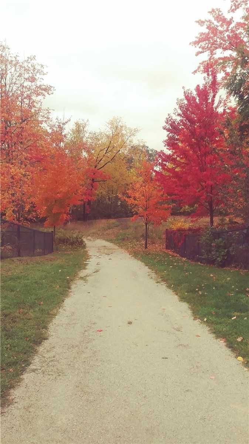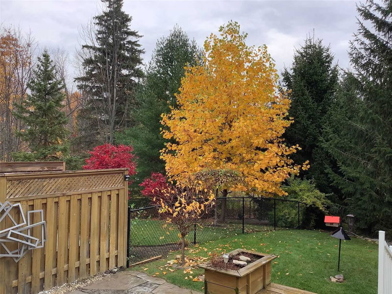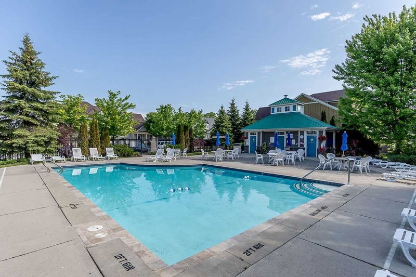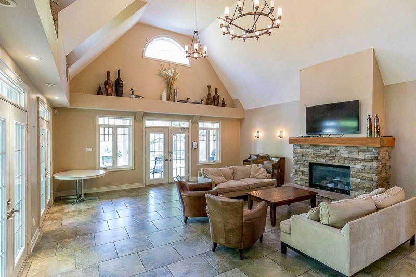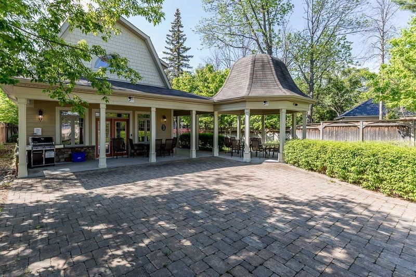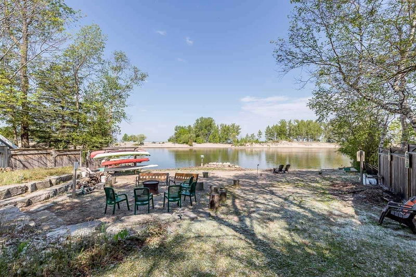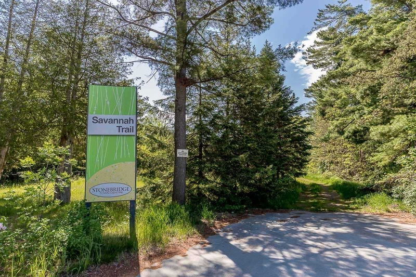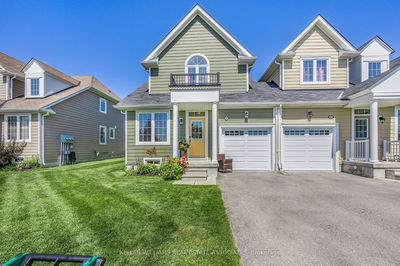This 1616 Sqft Stonebridge Sunnyside Model Is Situated On A Corner Lot W/ Amazing Floor-To-Ceiling Windows. The Back Of The Property Measures 98 Ft W/ A Good Size Side Yard That Is Fully Fenced & Lined W/ Mature Trees For Privacy. Easy Access From The Gate In The Backyard That Connects To The Walking Trails. The Double Doors From The Kitchen Lead To A Large Deck (With No Steps) Where You Can Enjoy The Backyard Haven All Year Long. The Main Floor Offers A Grand Staircase In The Front Entrance Way That Looks Down Over The Living Room, A Large Master, Ensuite W/Walk-In Shower + 2nd Main Floor Bedroom/Office. The 2nd Bathroom Has A $23,000 Upgraded Walk-In Tub Which Is Perfect For Anyone W/ Mobility Issues. New Kitchen Offers Lots Of Cabinet Space, Ceramic Backsplash, Ss Appliances (Gas Stove) & Eat In Kitchen. The Hardwood Stairs Lead To 2nd Level Loft Which Has A Family Room, 4Pc Bath & 3rd Bedroom. Vaulted Ceiling, Gas F/P, Oxford Maple Floors W/ Inside Entry To The Single Car Garage.
부동산 특징
- 등록 날짜: Friday, December 09, 2022
- 도시: Wasaga Beach
- 이웃/동네: Wasaga Beach
- 중요 교차로: Stonebridge, Savannah Cres
- 주방: O/Looks Backyard
- 거실: Hardwood Floor
- 가족실: Upper
- 리스팅 중개사: Real Broker Ontario Ltd., Brokerage - Disclaimer: The information contained in this listing has not been verified by Real Broker Ontario Ltd., Brokerage and should be verified by the buyer.

