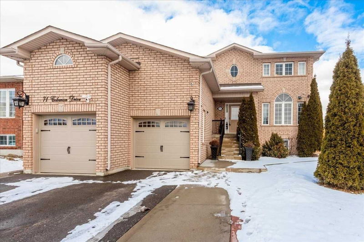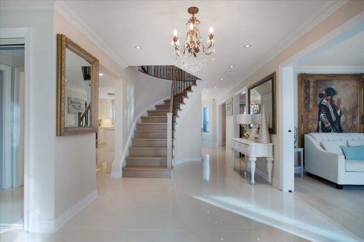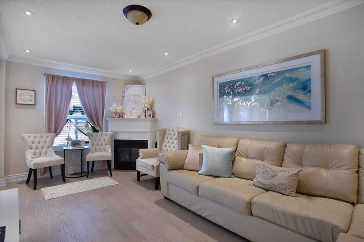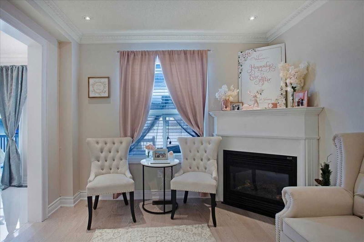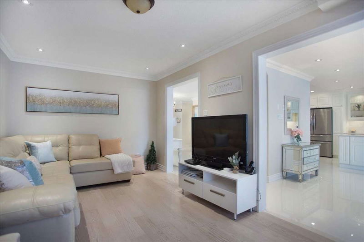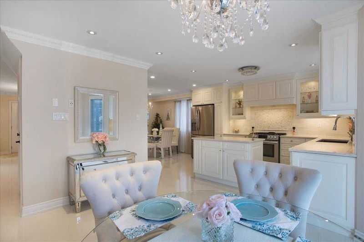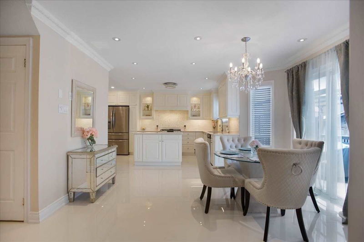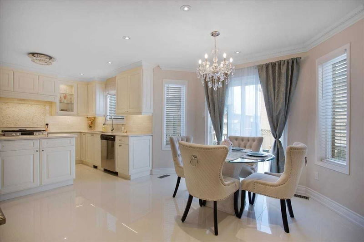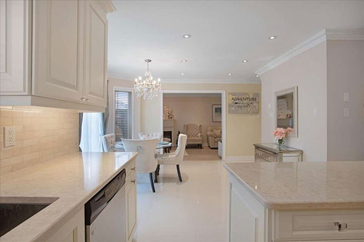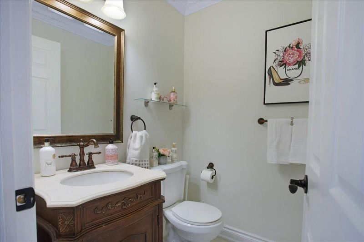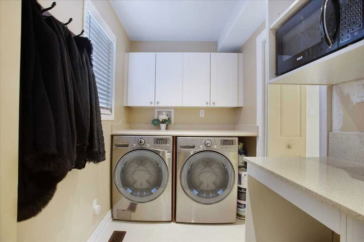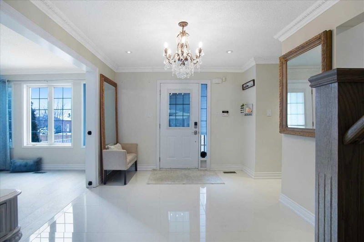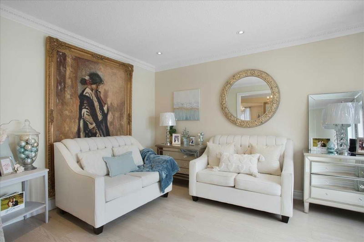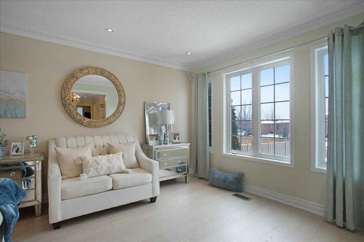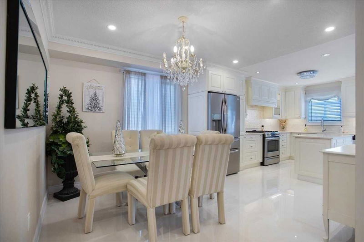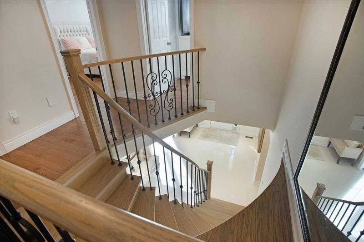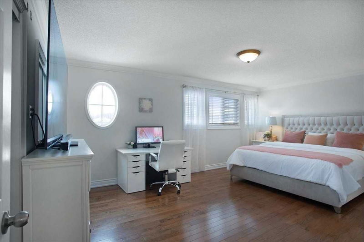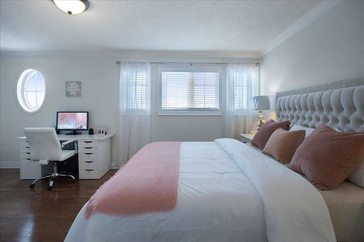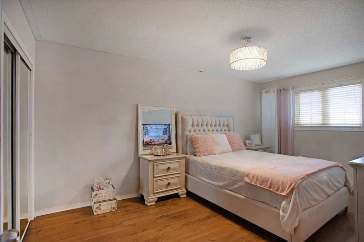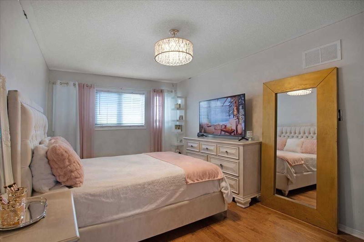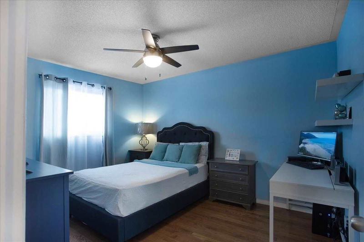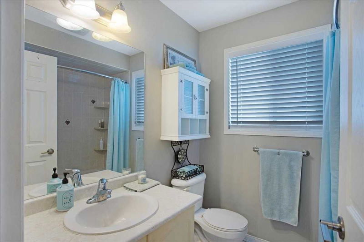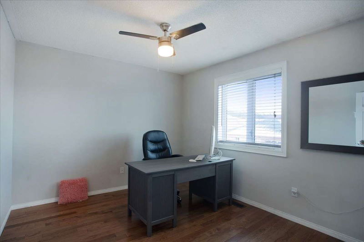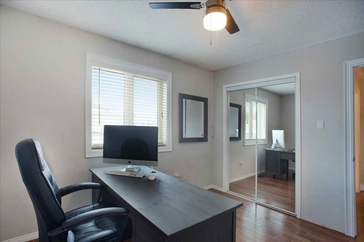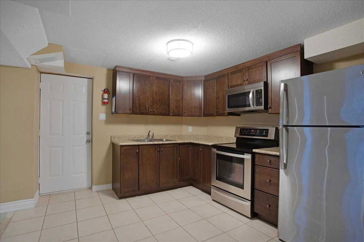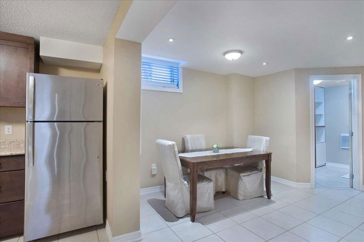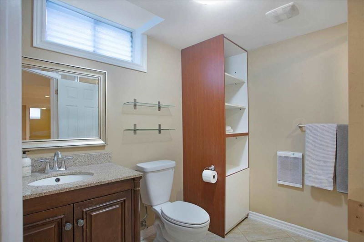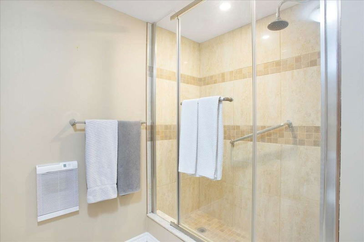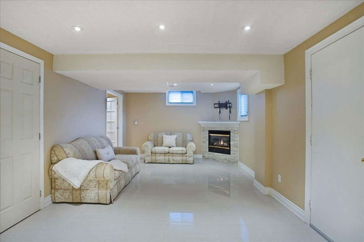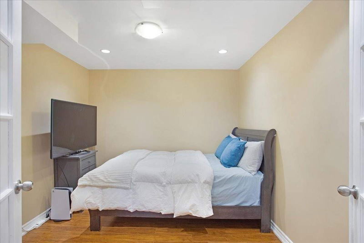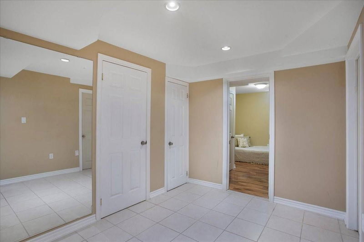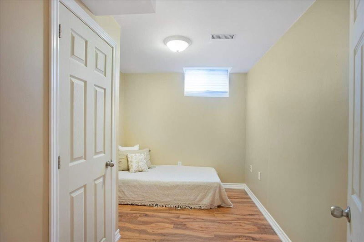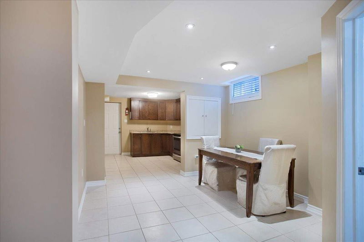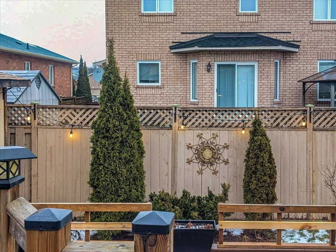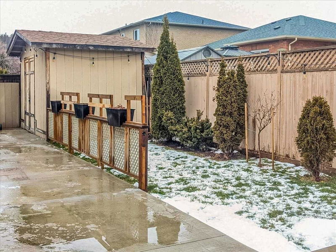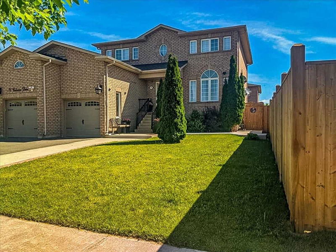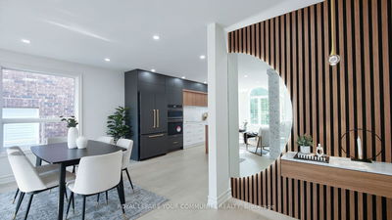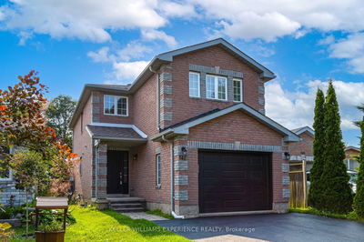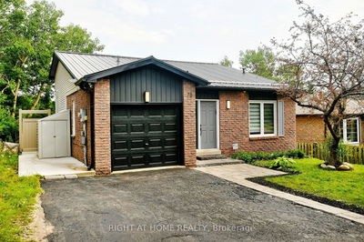This Is The Home You Have Been Searching For! Absolutely Stunning All Brick Over 3600 Sf Fin; This Home Is Ideally Set Up For The Extended Family; 4.1 Bedrooms; 3.1 Baths; 2 Kitchens; 2 Laundry Rooms, 2 Gas Fireplaces. 9Ft Ceilings; Crown Moulding, Porcelain Tile, Engineered Hardwood And Oak Staircase. Bright And Spacious Main Level Features Outstanding Custom Gourmet Kitchen With Island, Open To The Dining Room And Breakfast Area; Family Room With Gas Fireplace And Formal Living Room. Upper Level Has Hardwood Throughout The 4 Bedrooms; Primary Room Has 4Pce Bath With Separate Shower. Lower Level Has A Fabulous In-Law Suite With Separate Entrance, Own Laundry And Private Deck. 2 Car Garage With 2 Inside Entries; Triple Car Driveway; Walkway To Side Entrance. 2 Outdoor Decks, Fenced Yard And Shed.
부동산 특징
- 등록 날짜: Wednesday, January 25, 2023
- 가상 투어: View Virtual Tour for 71 Coleman Drive
- 도시: Barrie
- 이웃/동네: Edgehill Drive
- 중요 교차로: Pringle/Ruffet
- 전체 주소: 71 Coleman Drive, Barrie, L4N0N9, Ontario, Canada
- 주방: Porcelain Floor
- 가족실: Hardwood Floor
- 거실: Hardwood Floor
- 주방: Porcelain Floor
- 거실: Porcelain Floor
- 리스팅 중개사: Red Real Estate, Brokerage - Disclaimer: The information contained in this listing has not been verified by Red Real Estate, Brokerage and should be verified by the buyer.

