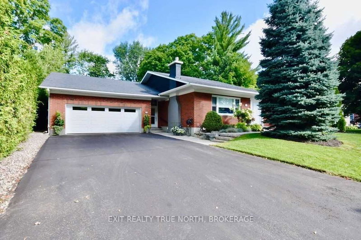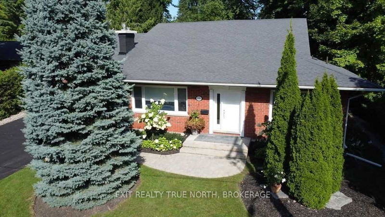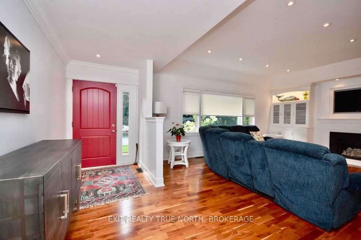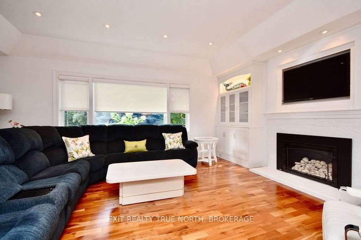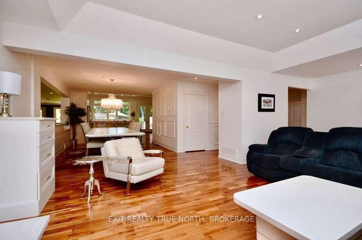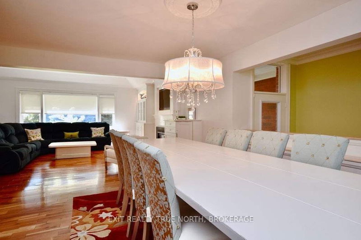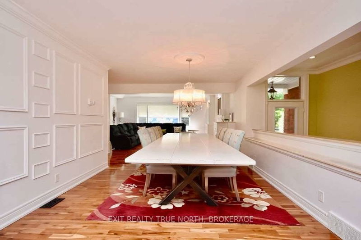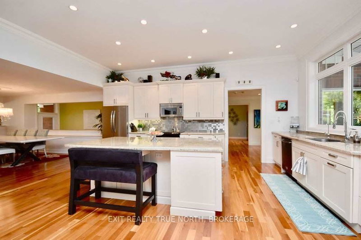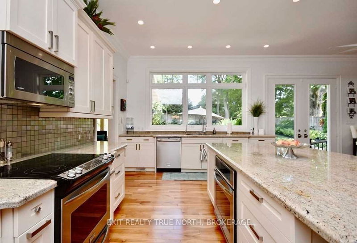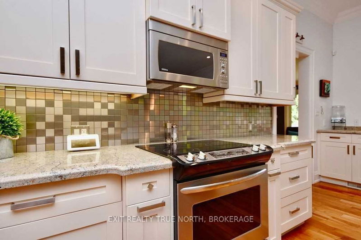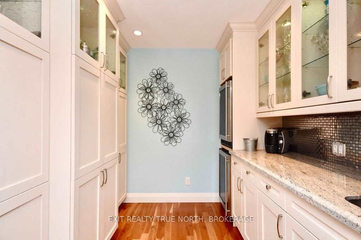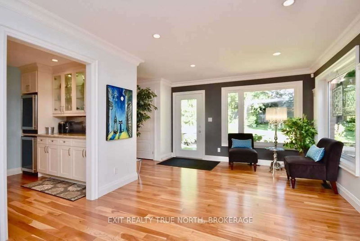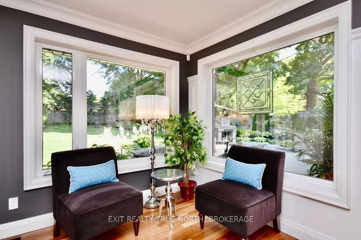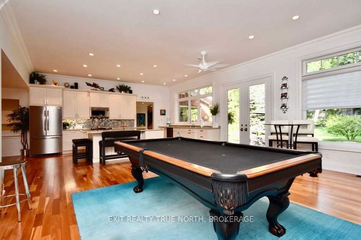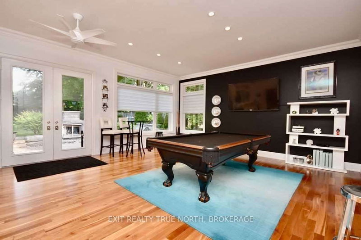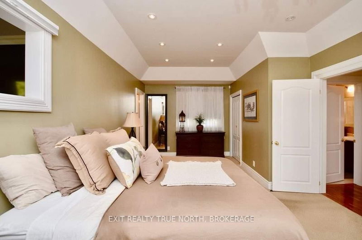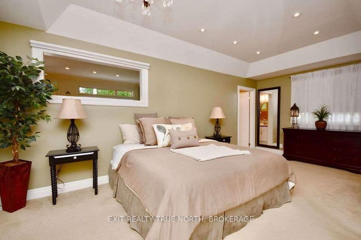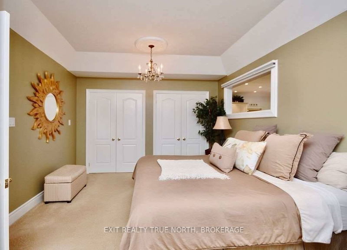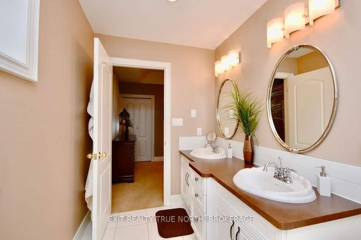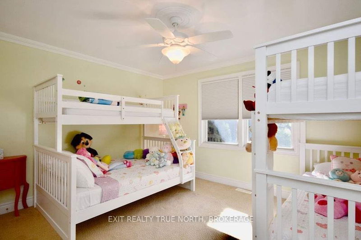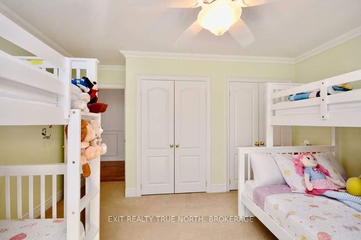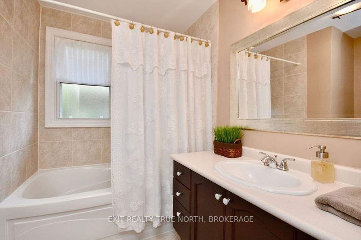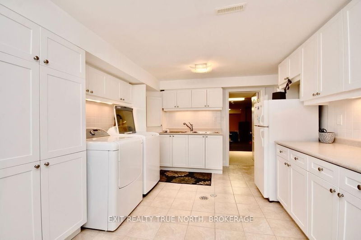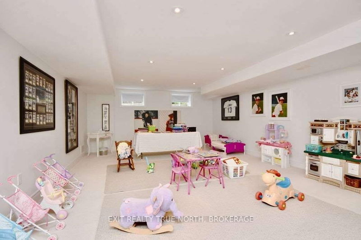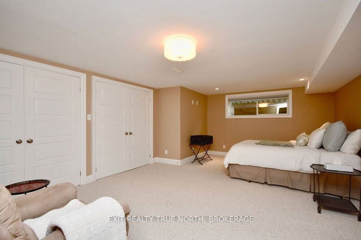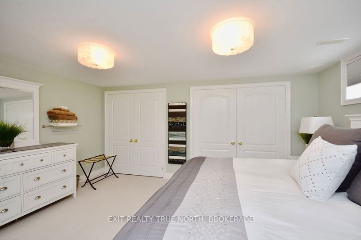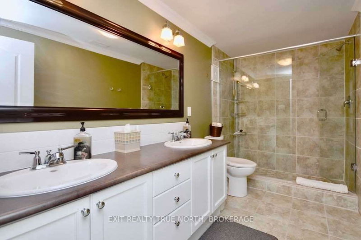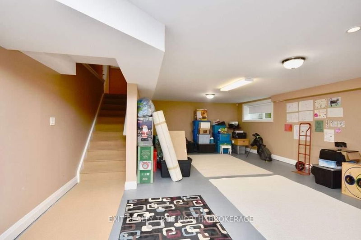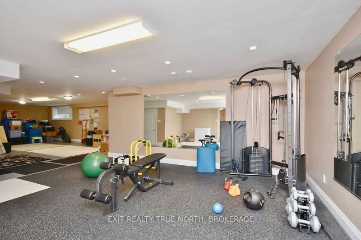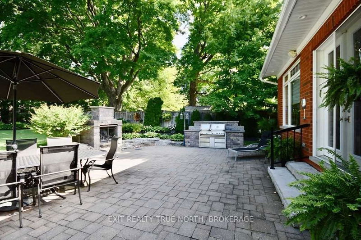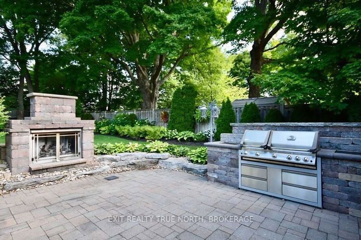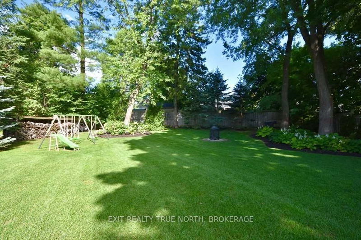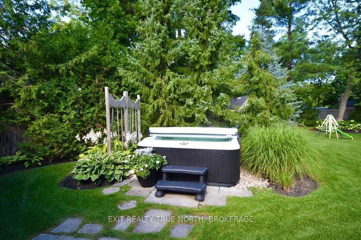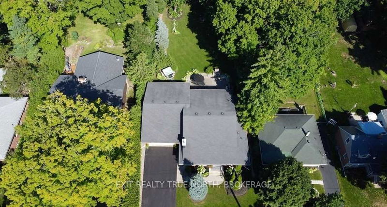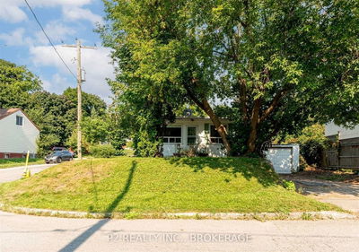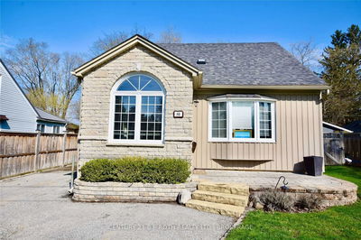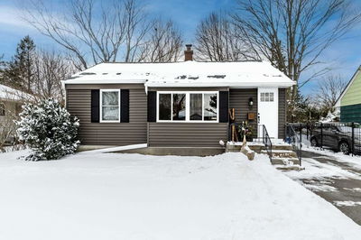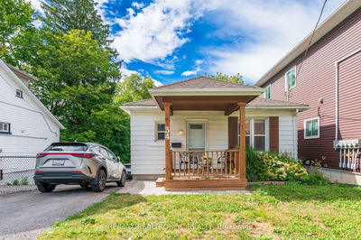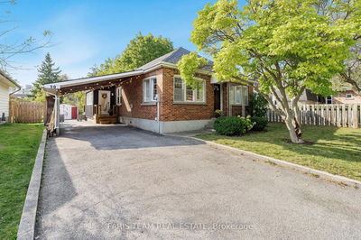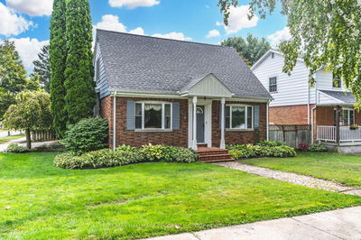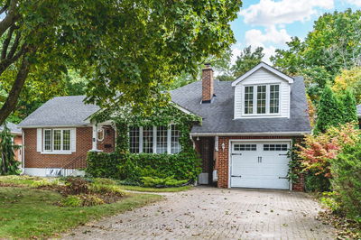Remarkable, Updated East End Estate Home With Classic Charm. Ultra-Desirable & Private 82'X206' Lot, This Home Boasts Over 3,330 Sqft Above Grade W/Tons Of Natural Light & A Fully Finished Bsmt. Classic Formal Living Room W/Gas Fireplace & Surrounding Built-In Custom Cabinetry. Large Dining Area Capable Of Hosting An Oversized Formal Dining Table That Leads Into The Showpiece Kitchen Area. Impressive & Super Spacious Kitchen Has Granite Counters, S/S Appliances & Massive Island W/Built-In 2nd Oven. Impressive, Open Concept Great Room Walks Out To The Back Patio, A Large Butler's Pantry W/Beverage Coolers & Prep Sink, A Cozy Sunroom Overlooking The Patio & Stairway To Loft/Office Area. Main Floor Has 2 Bdrms Incl. Large Primary Bedroom W/4 Pc Ensuite. Bsmt Features Large Rec Room, 2 Bdrms, Huge Laundry W/Lots Of Storage & An Oversized Gym Area. 200 Amp Service. Gorgeous Backyard, Impressive Landscaping, Irrigation, Stone F/P, B/I Barbecue & A Hot Tub. Walk To Downtown & Waterfront.
부동산 특징
- 등록 날짜: Wednesday, February 01, 2023
- 가상 투어: View Virtual Tour for 88 Amelia Street
- 도시: Barrie
- 이웃/동네: 도시 Centre
- 중요 교차로: Dundonald St / Amelia St
- 전체 주소: 88 Amelia Street, Barrie, L4M 1M8, Ontario, Canada
- 거실: Fireplace
- 주방: French Doors, W/O To Patio, Pantry
- 가족실: Bsmt
- 리스팅 중개사: Exit Realty True North, Brokerage - Disclaimer: The information contained in this listing has not been verified by Exit Realty True North, Brokerage and should be verified by the buyer.

