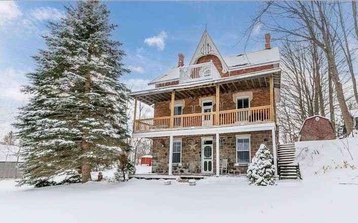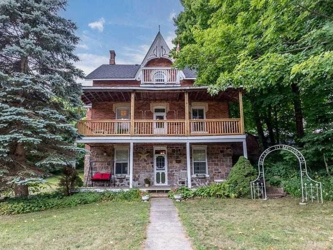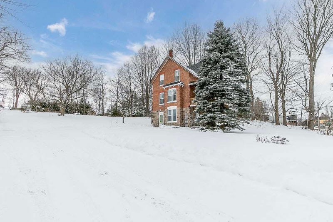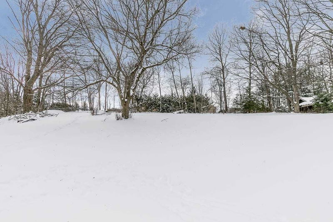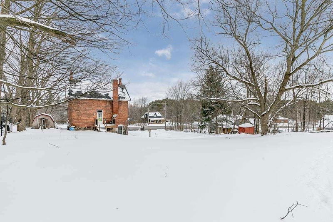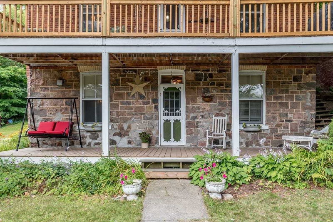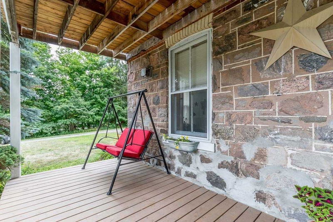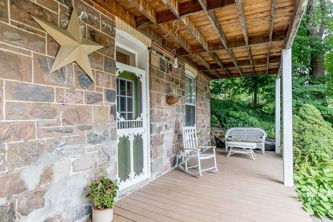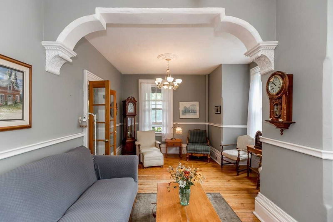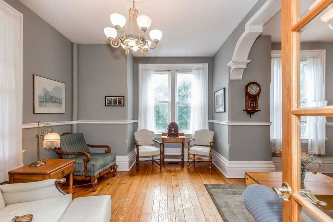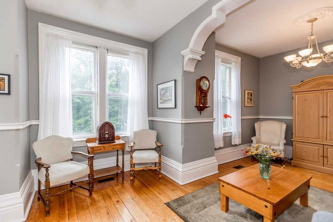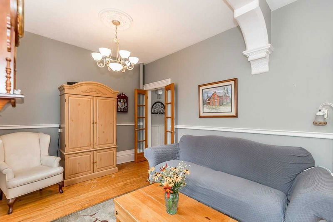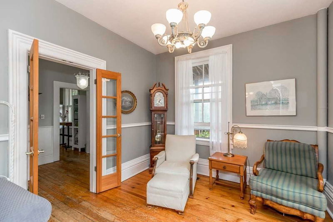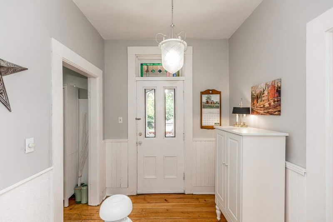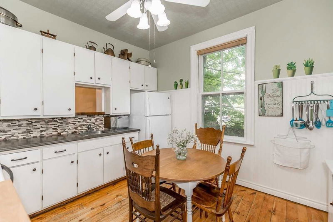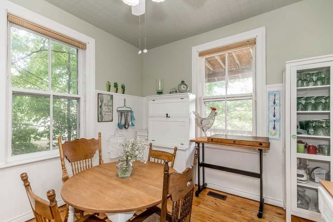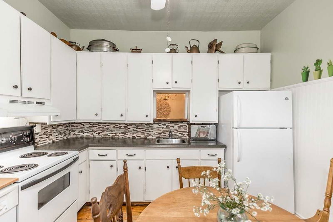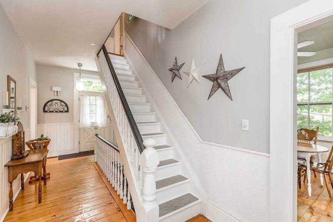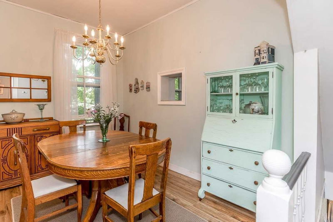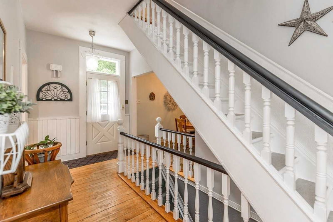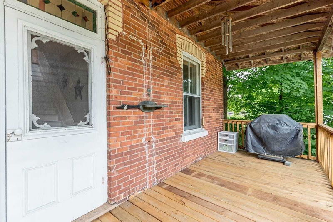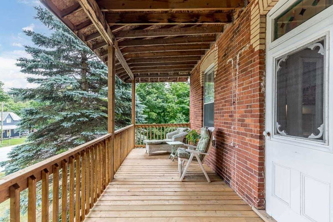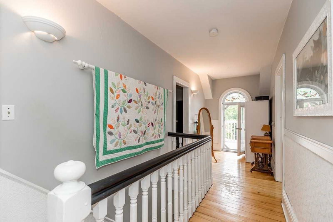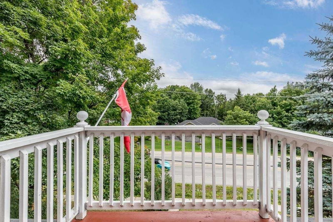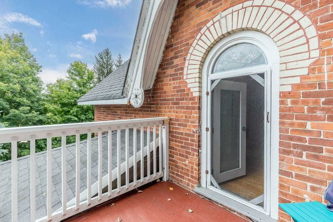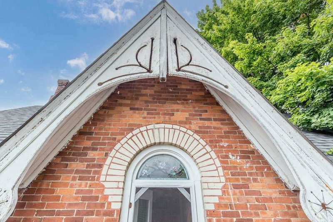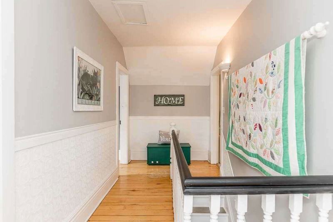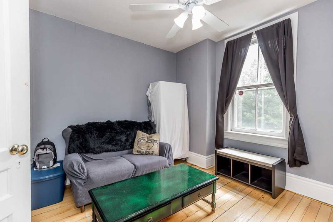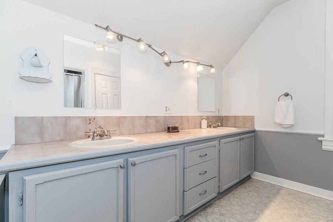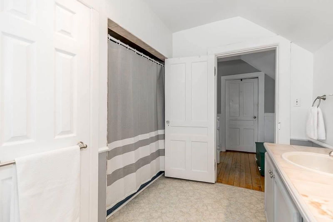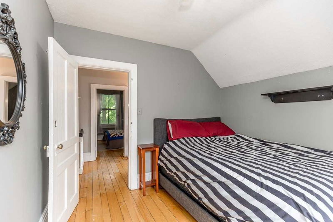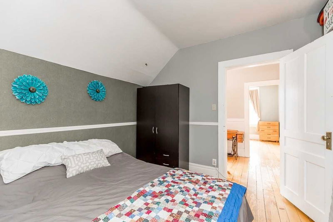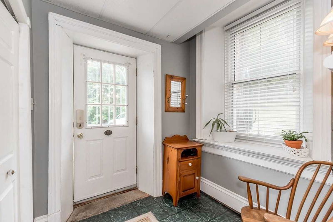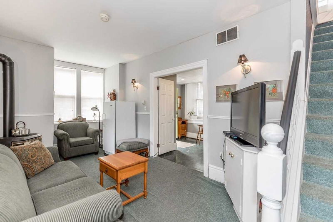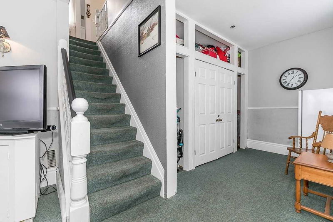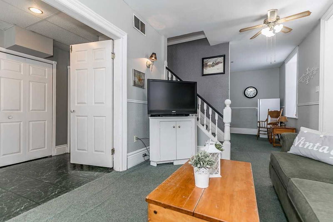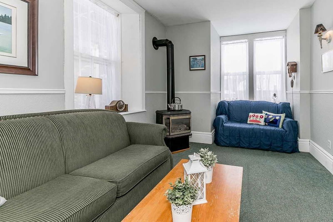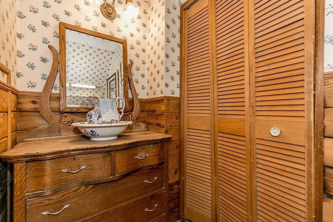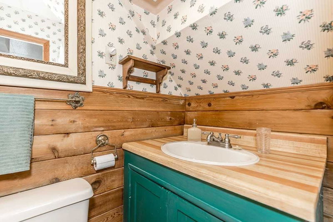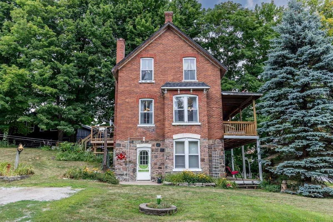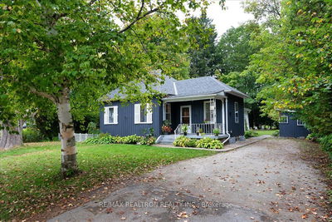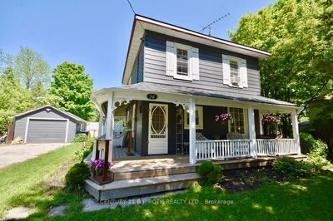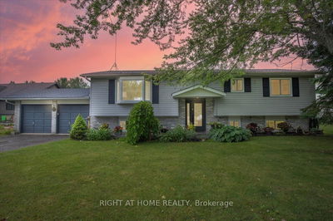Looking For A Home With Character - Look No Further! Circa 1879 Home Located In Quaint Village Of Hillsdale. 0.6 Acre Lot With Soaring Mature Trees. Exceptionally Solid Home - Stone Foundation, Level Original Wide Plank Floors, Lathe & Plaster Walls In Great Condition. All 3 Levels Of This Home Boast High Ceilings, Original 14" Baseboards, Tall Windows W/Extra Deep Sills & Trim. Unusual Lower Level W/Fully Exposed Stone Foundation & W/O To Veranda Spanning Front Of Home. This Level Provides A Convenient Side Entrance From Parking Area W/Mudroom, 3-Pce Bathrm, Utility Room & Cozy Family Room W/Franklin-Style Gas Fireplace & Adjoining Den. Main Level Has At-Grade Backyard Access, Elegant Foyer Leading To Front Porch - Perfect Spot To Relax! Traditional Century Home Layout W/Spacious Living/Dining Area, Country Kitchen & Parlour. Upper Level Features 3 Lge Bedrms Served By Bathrm W/Double Sinks. Be The Next Custodian Of This Historic Home & Add Your Special Touches! 1,480' Ag + 635' Bg
부동산 특징
- 등록 날짜: Wednesday, February 01, 2023
- 가상 투어: View Virtual Tour for 4544 Penetanguishene Road
- 도시: Springwater
- 이웃/동네: Hillsdale
- 중요 교차로: Penetanguishene Rd / Mill St
- 전체 주소: 4544 Penetanguishene Road, Springwater, L0L 1V0, Ontario, Canada
- 거실: Wood Floor, French Doors, Large Window
- 주방: Wood Floor, Pass Through, Wood Floor
- 가족실: Gas Fireplace, W/O To Porch
- 리스팅 중개사: Royal Lepage First Contact Realty, Brokerage - Disclaimer: The information contained in this listing has not been verified by Royal Lepage First Contact Realty, Brokerage and should be verified by the buyer.

