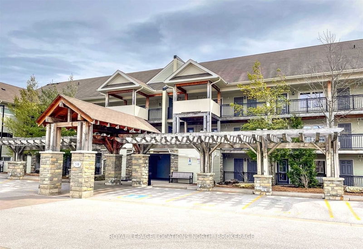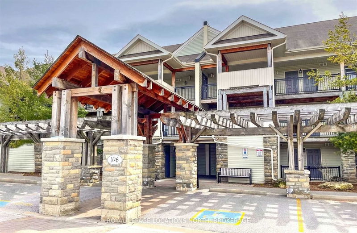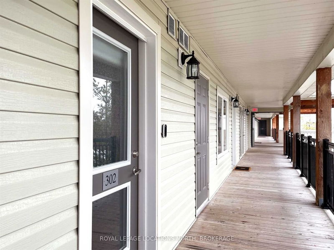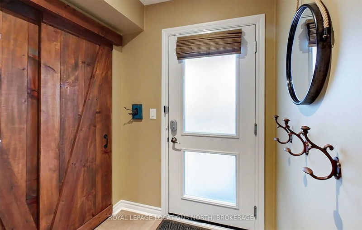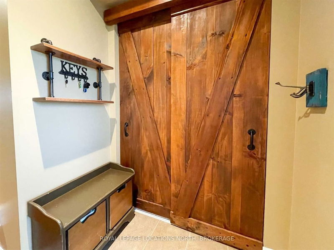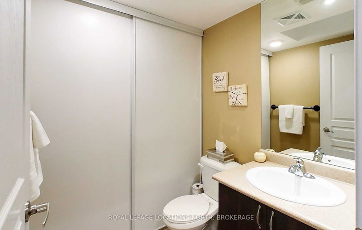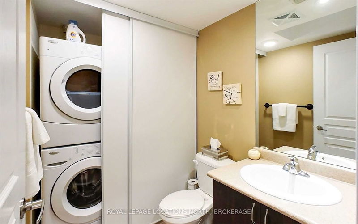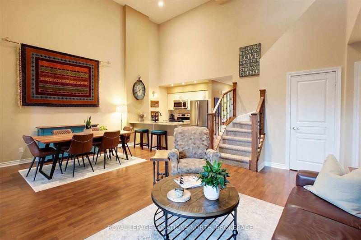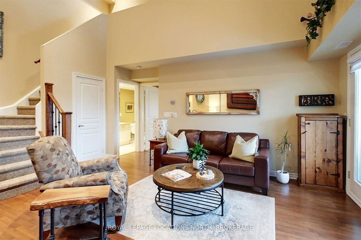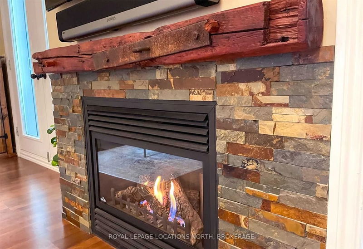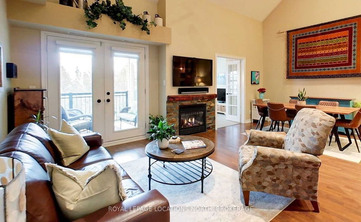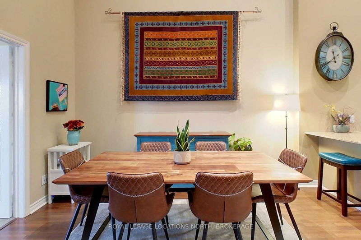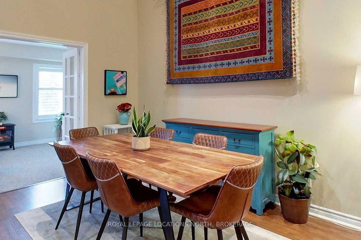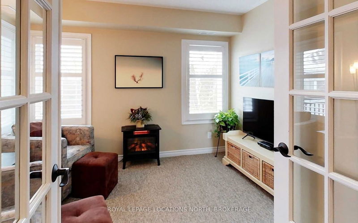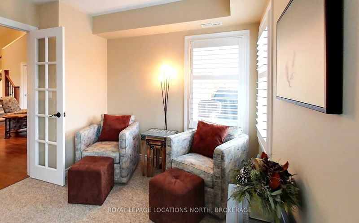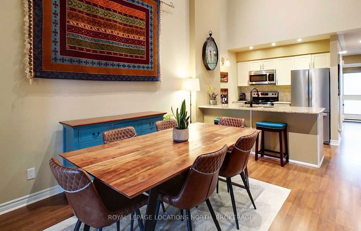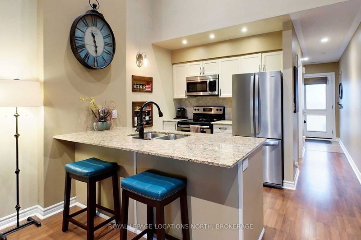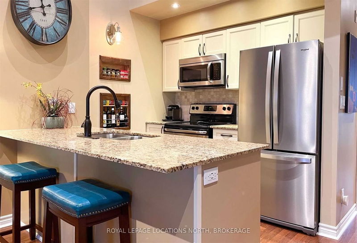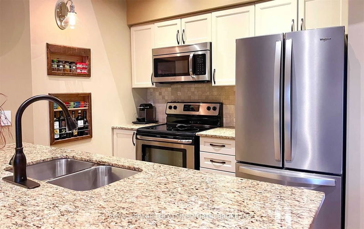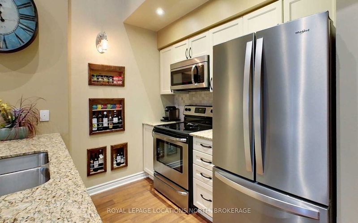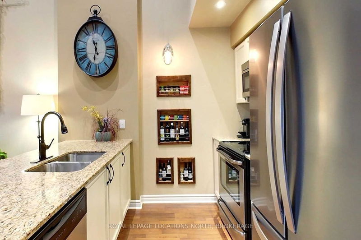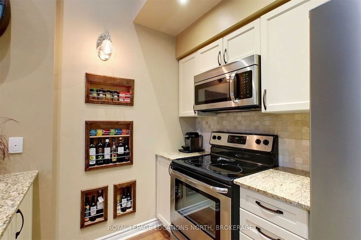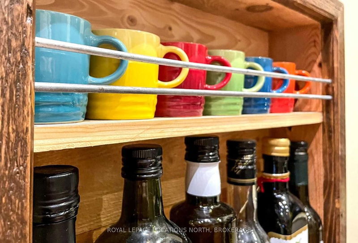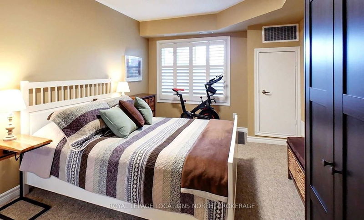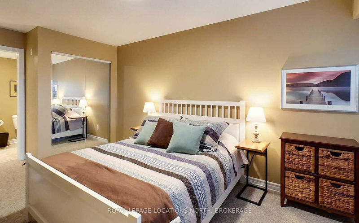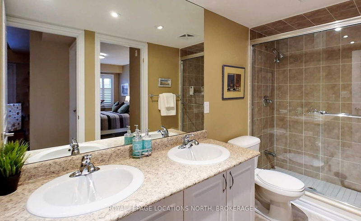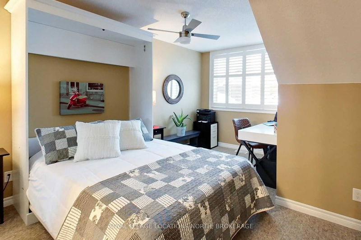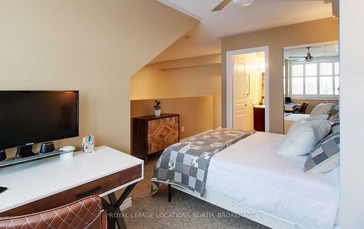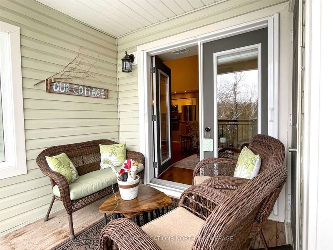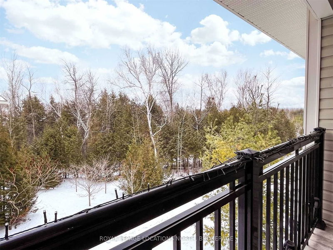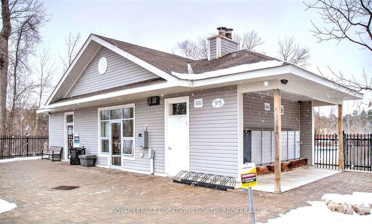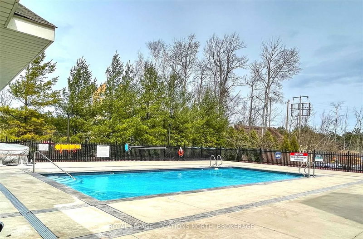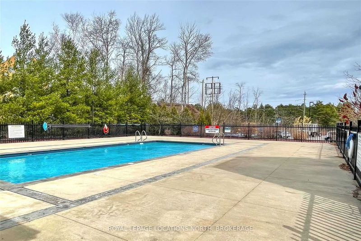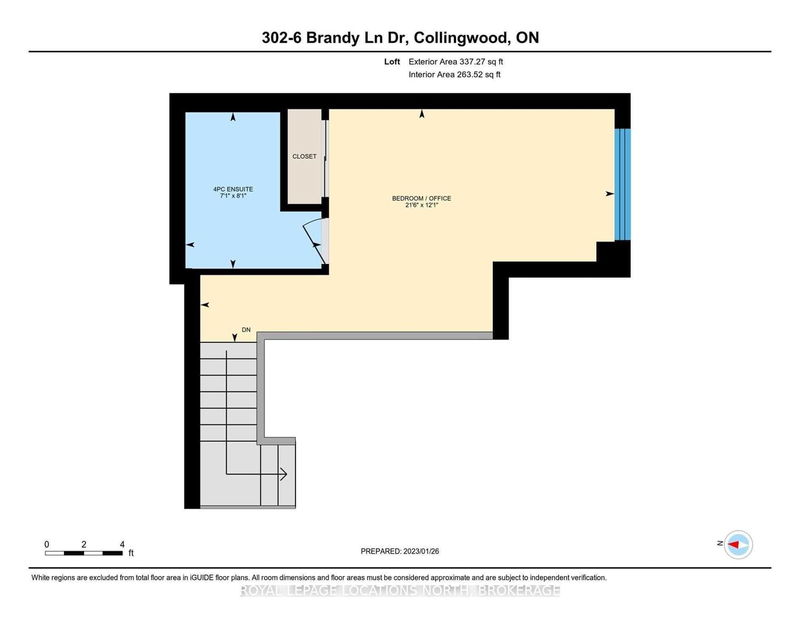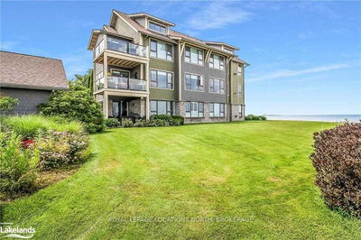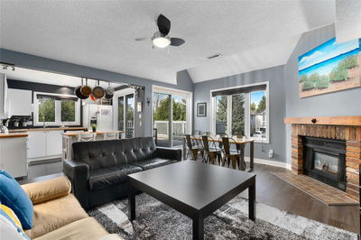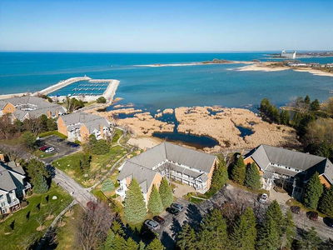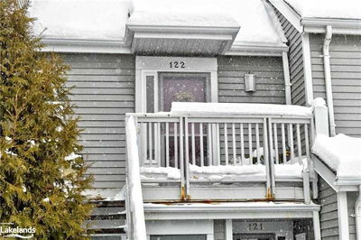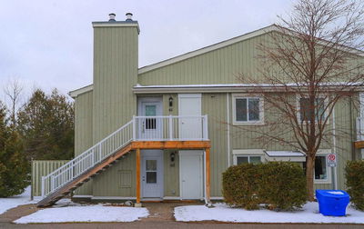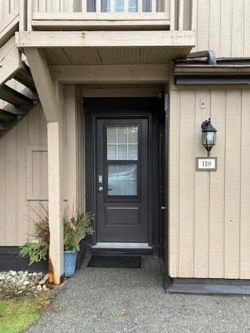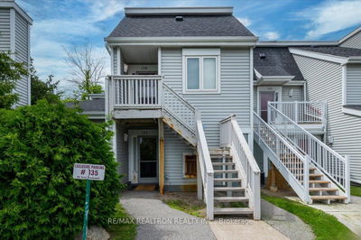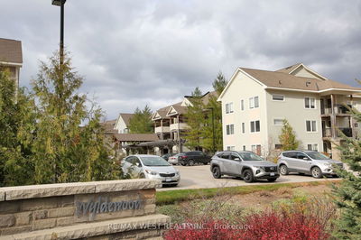What A Unique Space In This Spacious & Sunny 2 Bedroom + Den Loft Unit. This Is The Largest Floor Plan Available In Desired Wyldewood & Has Soaring Cathedral Ceilings, Mountain Views & Backs To The Treed & Private Trail System. This Immaculate Condo Is Open Concept, Has An Inviting Stone Fireplace W/Antique Wood Mantle, Gleaming Floors, Kitchen W/Granite Counters, Breakfast Bar, Ss Appliances & A Generous Pantry. French Doors Off The Dining Area Lead To A Cozy Den For Those Late Night Movies Or Could Be A 3rd Bedroom. The Upgraded Oak Staircase Leads To The 2nd Bedroom, 4Pc Bath & Home Office Space. A Spacious Balcony W/Bbq Hookup Provides Space To Relax On Warm Days & Evenings. California Shutters, Custom Door Blinds & Phantom Screens Provide Ample Breeze, Light & Privacy Control Throughout The Unit. This Is Also A "Smart Home": Remotely Control Lights, Temperature & Front Door Access All From Your Cell Phone. Outdoor Year Round Pool Provides Ample Relaxation Areas & A Lending
부동산 특징
- 등록 날짜: Monday, February 13, 2023
- 가상 투어: View Virtual Tour for 302-6 Brandy Lane Drive
- 도시: Collingwood
- 이웃/동네: Collingwood
- 전체 주소: 302-6 Brandy Lane Drive, Collingwood, L9Y 0X4, Ontario, Canada
- 주방: Cathedral Ceiling, Double Sink, Laminate
- 거실: Cathedral Ceiling, Fireplace, French Doors
- 리스팅 중개사: Royal Lepage Locations North, Brokerage - Disclaimer: The information contained in this listing has not been verified by Royal Lepage Locations North, Brokerage and should be verified by the buyer.

