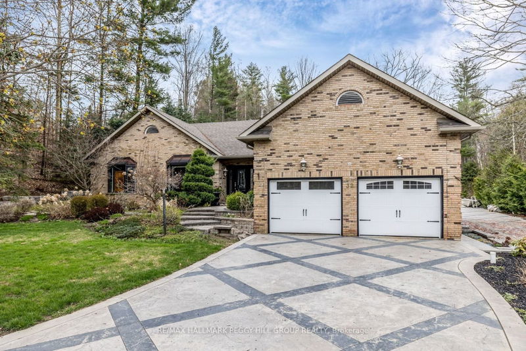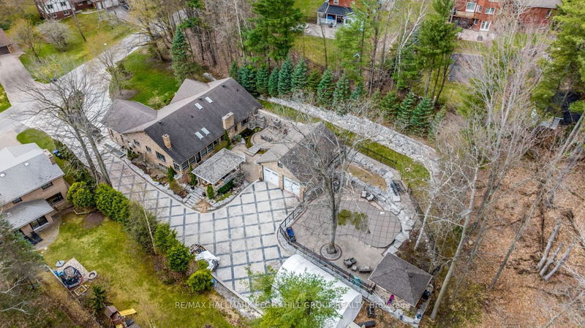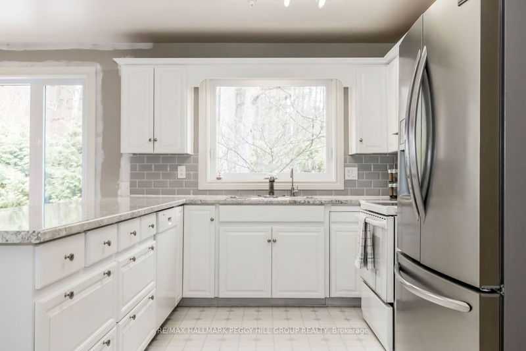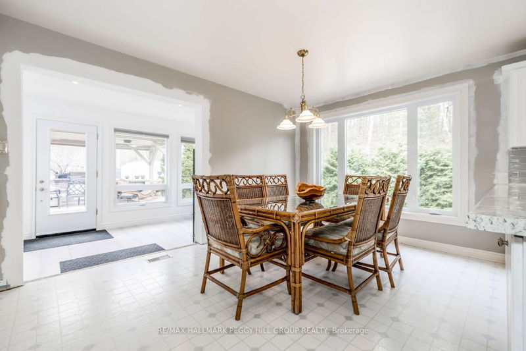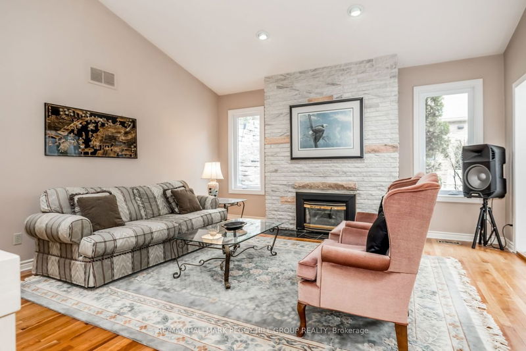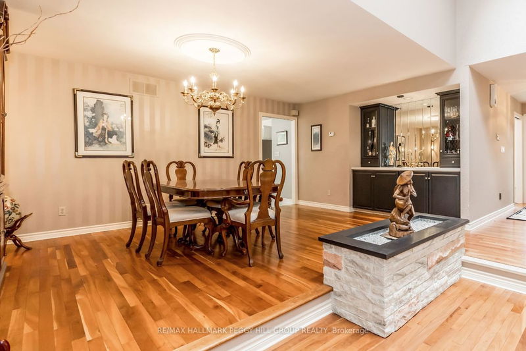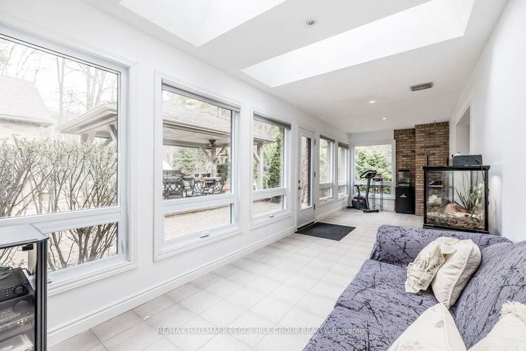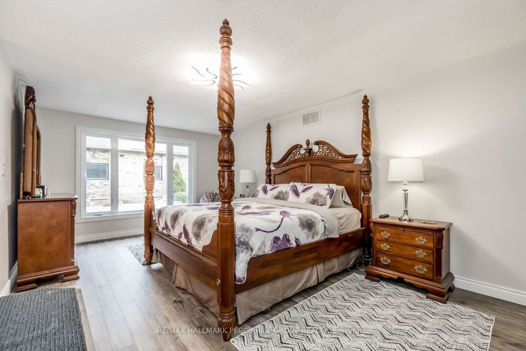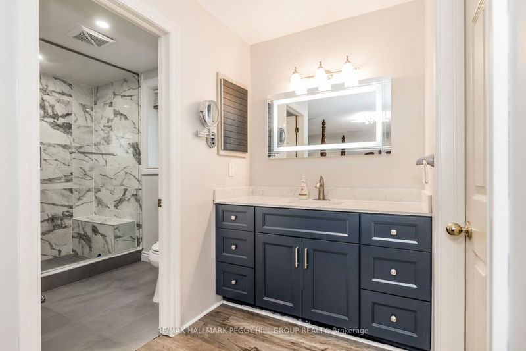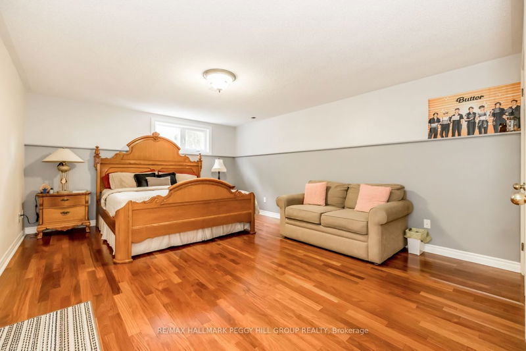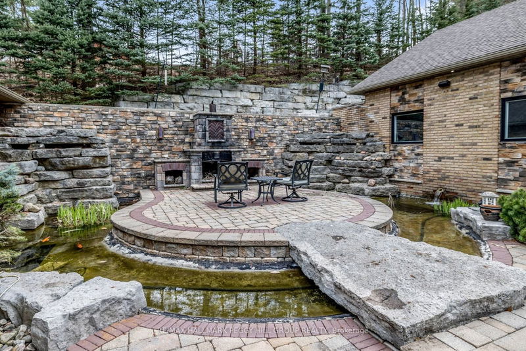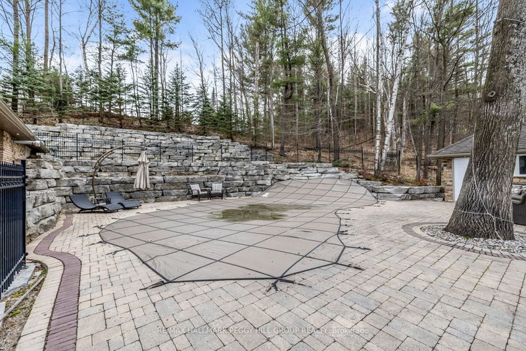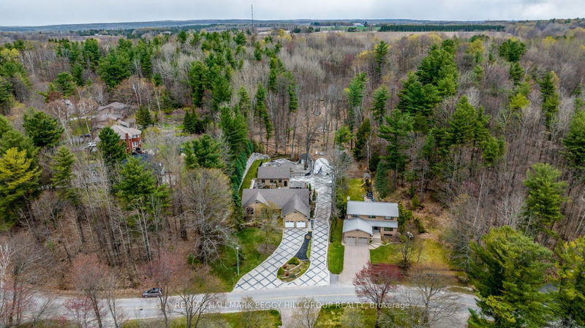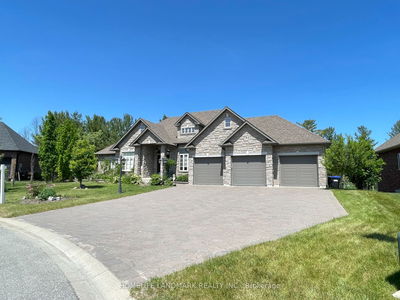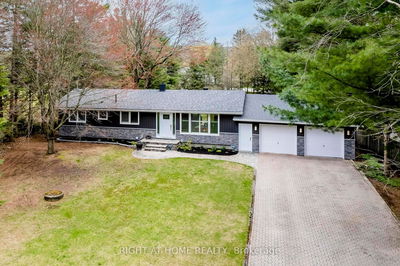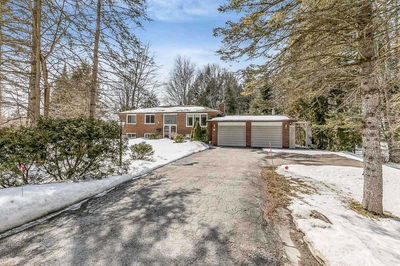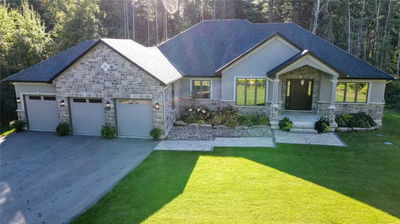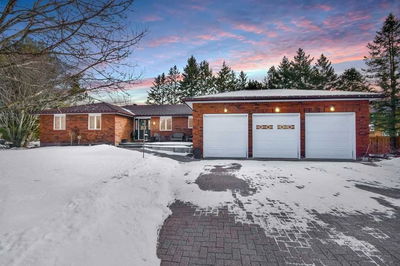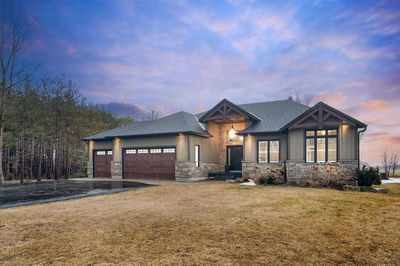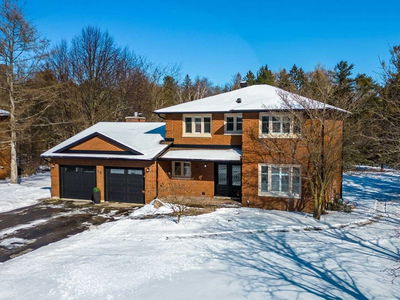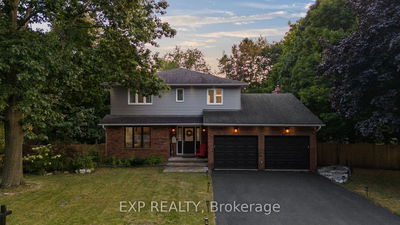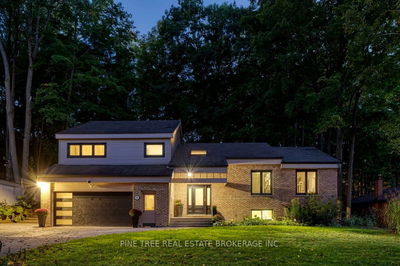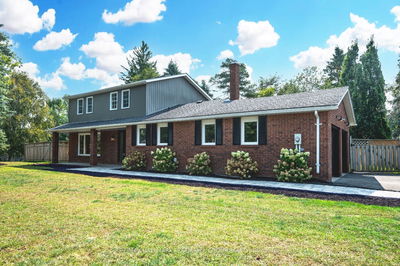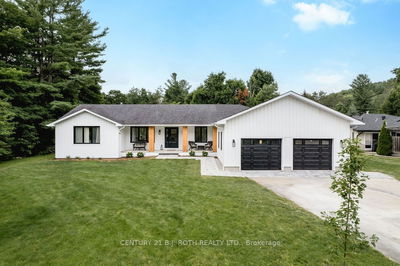This Custom-Built Home Is Located On One Of The Best Streets In Midhurst And Backs Onto A Green Belt. The Impressive Landscaping, Stamped Concrete Driveway, & Peaceful Surroundings Will Grab Your Attention. Inside, You'll Notice The Hardwood Floors, Vaulted Ceilings, & Large Primary Rooms That Create A Grand Feel. The Living Room Has A Beautiful Fireplace & Skylights, & The Formal Dining Room Features A Built-In Wet Bar. The Kitchen Has Ample Storage & A Spacious Eat-In Area. A 4-Season Sunroom Overlooks The Natural Surroundings. This Home Has 3 Main Floor Beds, Including An Impressive Primary With A Gorgeous Ensuite & Walk-In Closet. The Fully Finished Basement Has A Wood F/P, A Guest Bedroom, & A 3Pc Bath. Outside, You'll Find Extensive Landscaping, A Covered Outdoor Kitchen With A Bbq, Cooktop, Fridge & An Ultra-Private Saltwater Pool, & A Custom Outdoor F/P Surrounded By A Pond. The Large Detached Shop With A Separate Driveway Features Gas Heat, Water, & 200 Amp Service.
부동산 특징
- 등록 날짜: Friday, April 28, 2023
- 가상 투어: View Virtual Tour for 32 Park Trail
- 도시: Springwater
- 이웃/동네: Midhurst
- 중요 교차로: On-26/Finlay/Wattie/Park
- 주방: Eat-In Kitchen
- 가족실: Main
- 거실: Main
- 거실: Bsmt
- 리스팅 중개사: Re/Max Hallmark Peggy Hill Group Realty - Disclaimer: The information contained in this listing has not been verified by Re/Max Hallmark Peggy Hill Group Realty and should be verified by the buyer.

