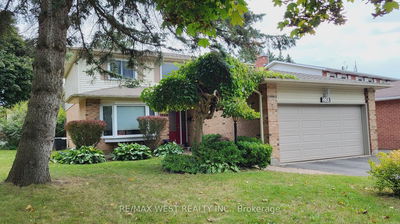Welcome To 43 Jagges Drive. This Meticulously Maintained Property Shows True Pride Of Ownership. On A Premium Lot That Backs Onto Green Space -En Joy The Ultimate In Privacy And Tranquility! Oversized Eat In Kitchen Boasts Granite Counter Tops, Backsplash And An Under-Mount Sink. Large Eat In Area With Walk Out To The Back Deck Which Features A Gas Bbq Hook Up. Inviting Family Room With Gas Fireplace Overlooks The Stunning Backyard! Well Appointed Formal Dinning Room Open To Living Room Is Fantastic For Entertaining And A Growing Family. Primary Suite With French Doors To Take In The View Also Features A Large Walk In Closet And 4 Piece Ensuite. Great Sized Additional Bedrooms! Finished Basement With Two Additional Functional Bedrooms And An Additional 3 Piece Washroom. The Large Open Concept Rec Space Boasts Pot Lights And An Additional Gas Fireplace. All Counters Throughout The Home Are Fitted With Gorgeous Granite! Worry Free Living With A Newer Roof (2019), Newer Hwt (R-2019)
부동산 특징
- 등록 날짜: Tuesday, February 28, 2023
- 가상 투어: View Virtual Tour for 43 Jagges Drive
- 도시: Barrie
- 이웃/동네: Edgehill Drive
- 중요 교차로: Edgehill & Jagges
- 전체 주소: 43 Jagges Drive, Barrie, L4N 0W9, Ontario, Canada
- 주방: Pantry, Granite Counter, Backsplash
- 가족실: Hardwood Floor, Gas Fireplace, O/Looks Backyard
- 거실: Hardwood Floor, Large Window, Combined W/Dining
- 리스팅 중개사: Century 21 Heritage Group Ltd., Brokerage - Disclaimer: The information contained in this listing has not been verified by Century 21 Heritage Group Ltd., Brokerage and should be verified by the buyer.





















































