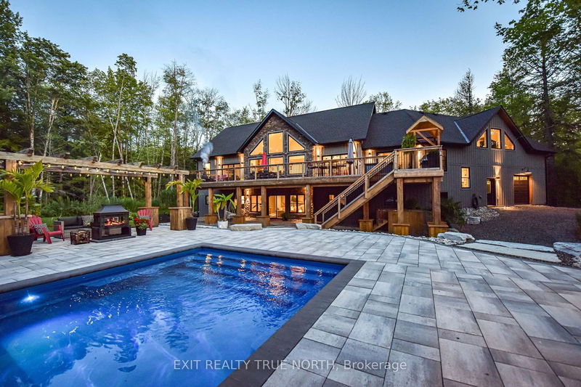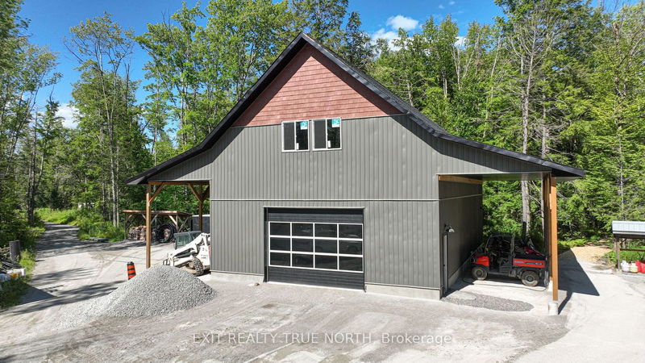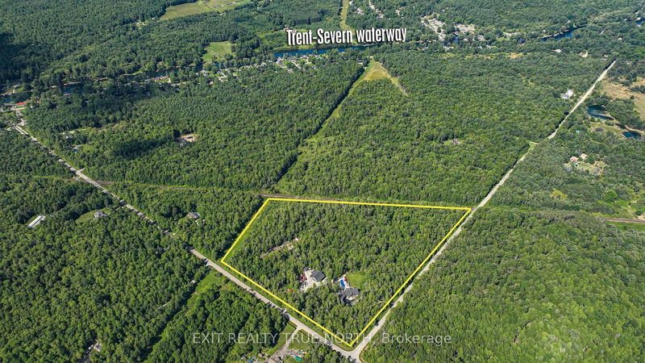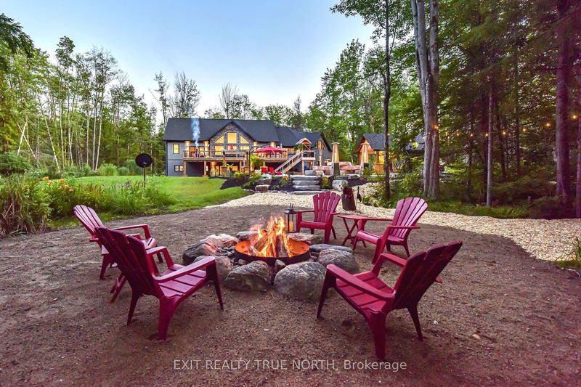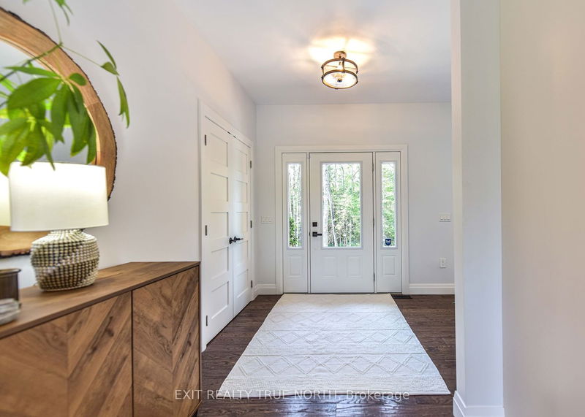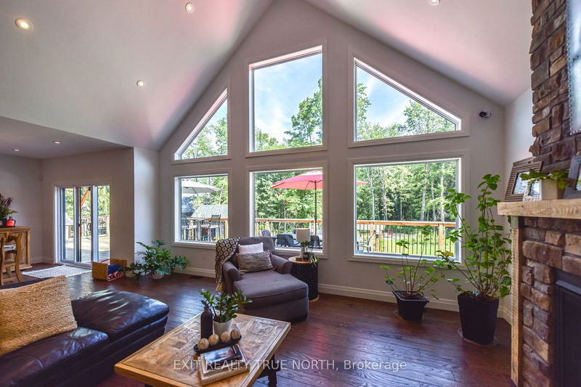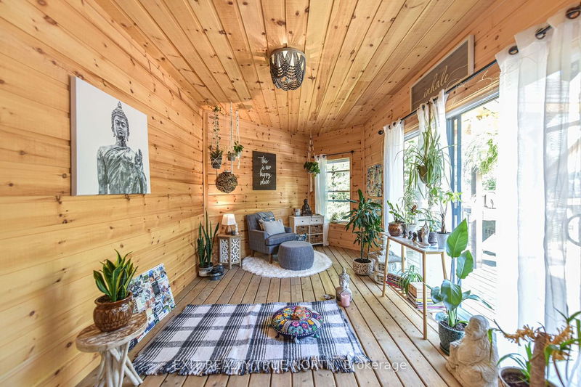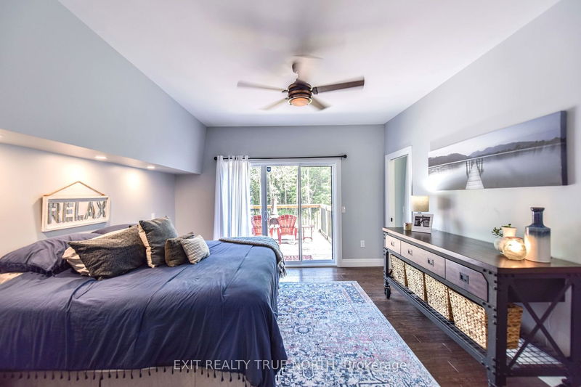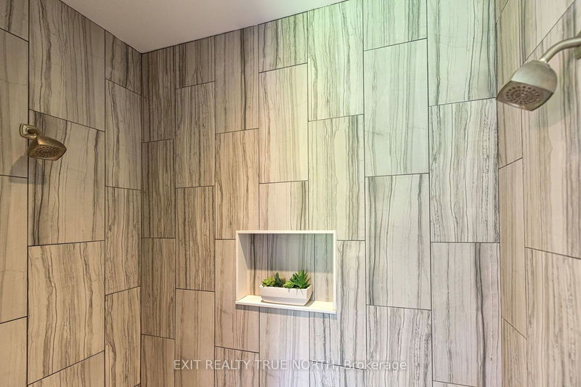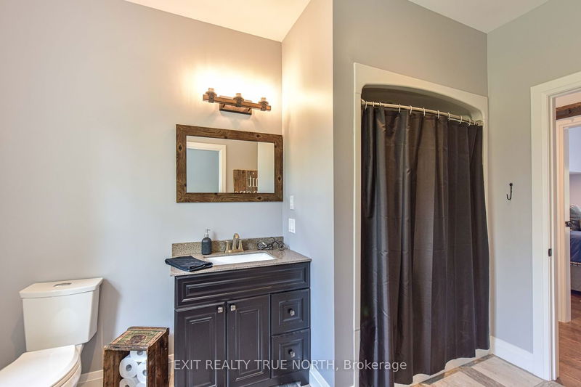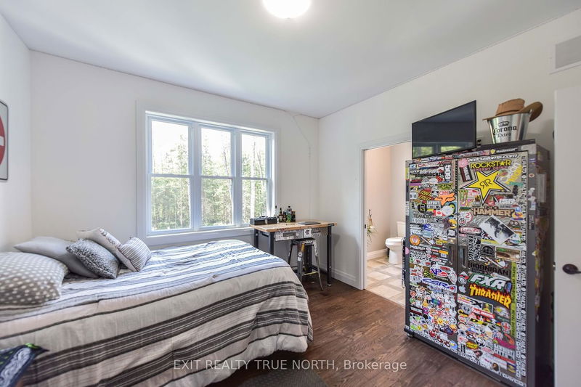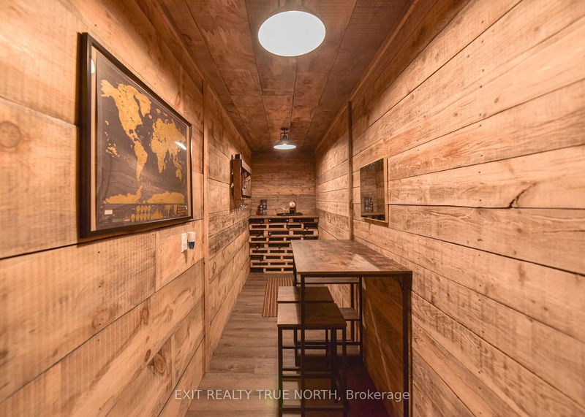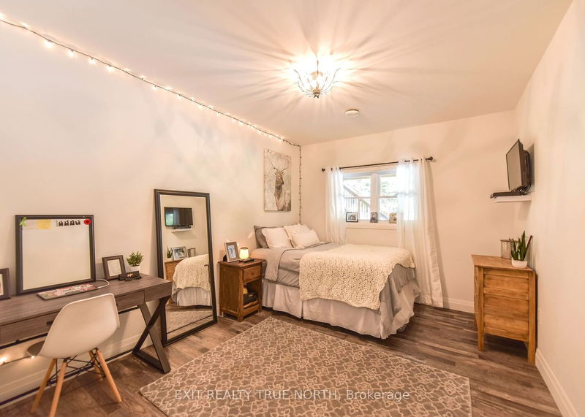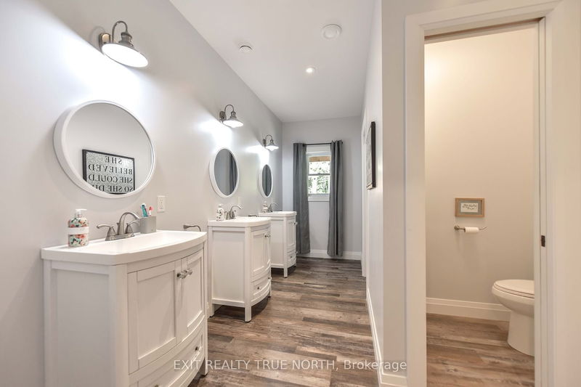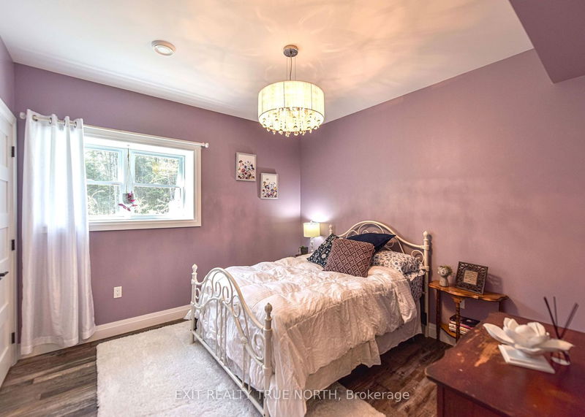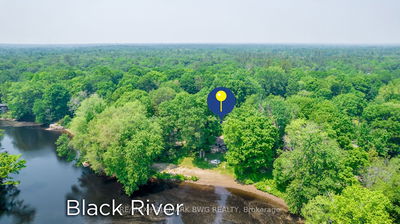*Stunning Custom Build With Over 5000 Sqft Finished* 18 Acre Lot *6 Bdrms, 4 Bath *17 Ft Ceilings *Open Concept Kitchen Living Dining *Hardwood Floors Throughout The Main Floor *Heated Luxury Vinyl Plank Floor On The Lower Level *Two Stone Fire Places *Massive Loft Above The Double Car Garage With Rear Garage Door And Heated Floors *Massive Timber Logs That Adorn The Front Exterior Entry * Approx 2000 Sqft Of Patio Surrounding A 16 X 40 Salt Water Fiberglass Pool With Diving Rock *Beautiful Pool House With Change Room And Bar* *Patio From Lower Level To A Cedar Barrel Hot Tub* Extensive Hardscape *Fire Pit * Generac Generator *60 X 14 Ft Deck * Massive 32 X 48 Heated Shop With 2 Garage Doors * *Heated Floors (Shop) * New Wood Furnace (Shop) *3 Piece Washroom In The Shop * Paved Drive *Separate Drive Off Cambrian Road To Shop * Located 5 Minutes From 15 Minutes To Orillia Or Gravenhurst*High Speeed Internet . Some Photos Have Been Digitally Altered
부동산 특징
- 등록 날짜: Monday, May 01, 2023
- 가상 투어: View Virtual Tour for 3940 Boyd Road
- 도시: Severn
- 이웃/동네: Washago
- 전체 주소: 3940 Boyd Road, Severn, L0K 2B0, Ontario, Canada
- 주방: Centre Island, Combined W/Dining, Walk-Out
- 가족실: Cathedral Ceiling, Stone Fireplace, Hardwood Floor
- 리스팅 중개사: Exit Realty True North - Disclaimer: The information contained in this listing has not been verified by Exit Realty True North and should be verified by the buyer.

