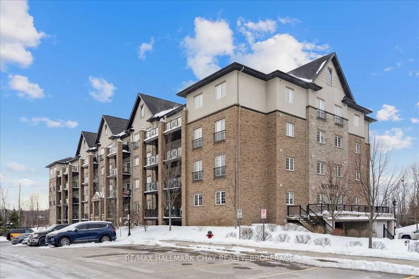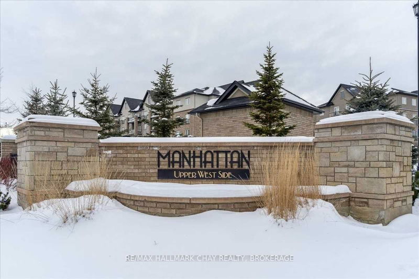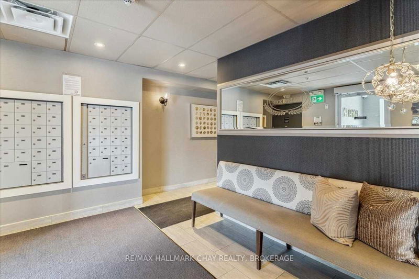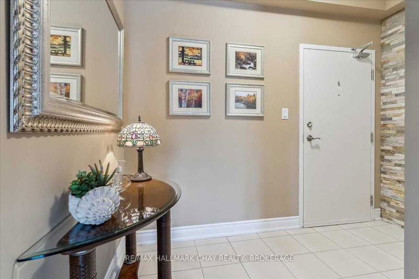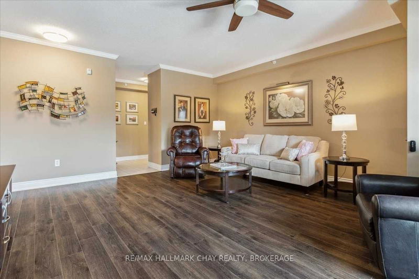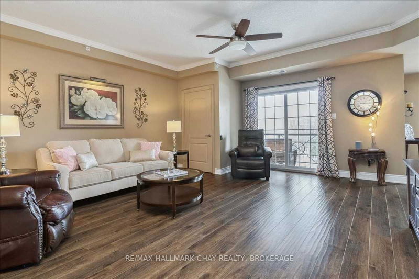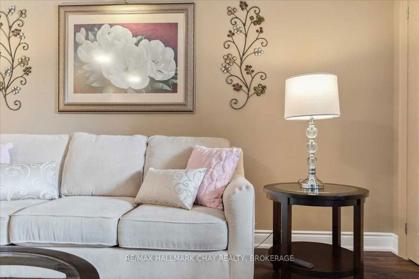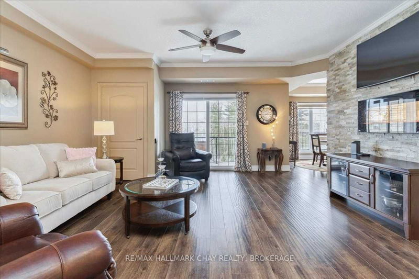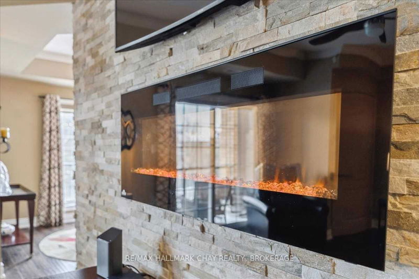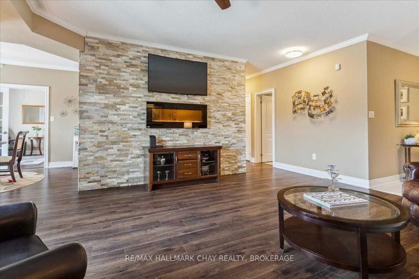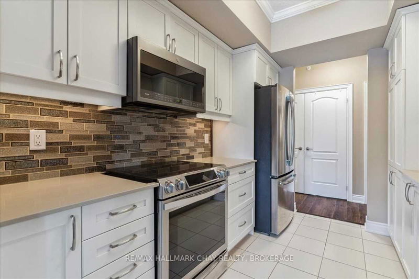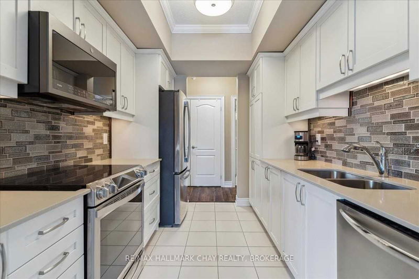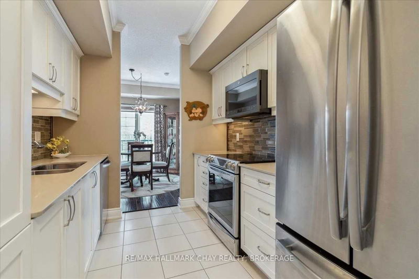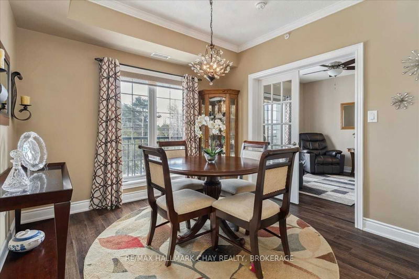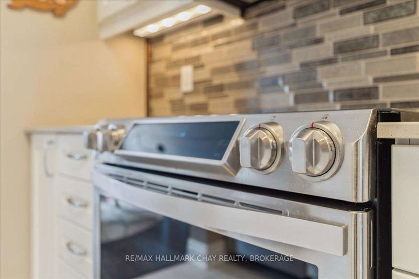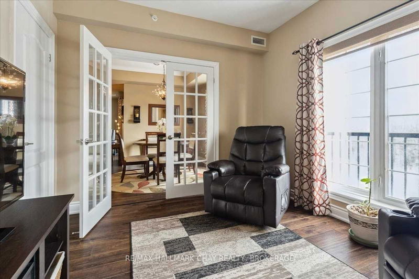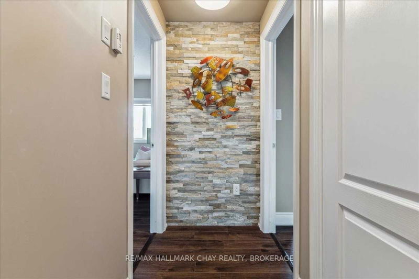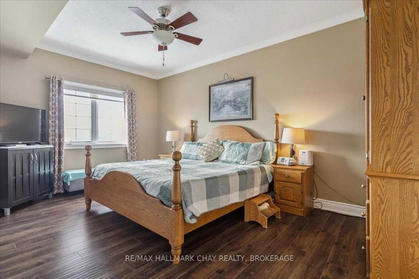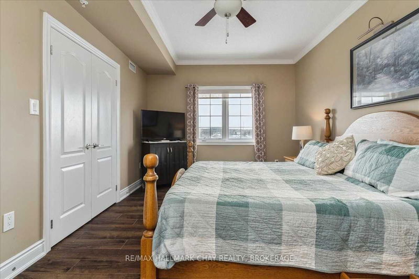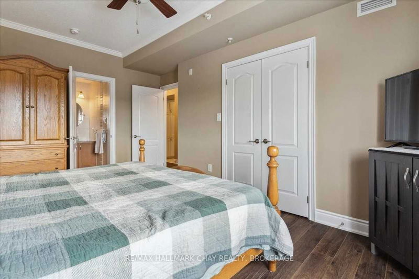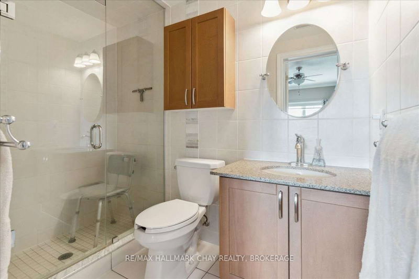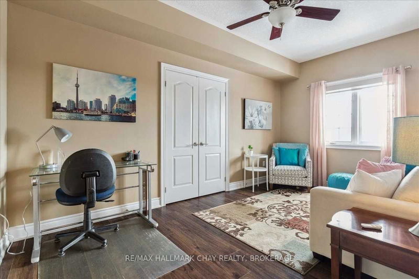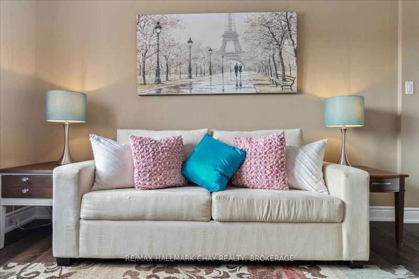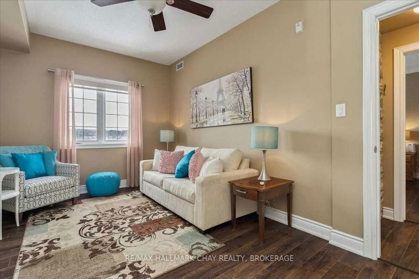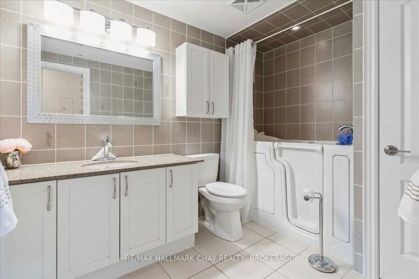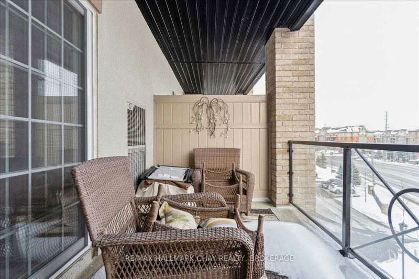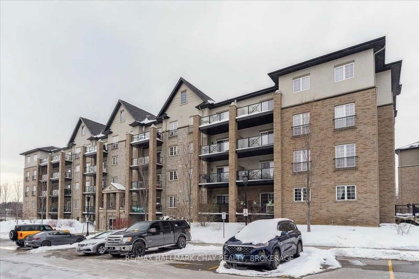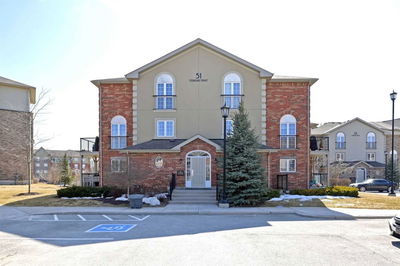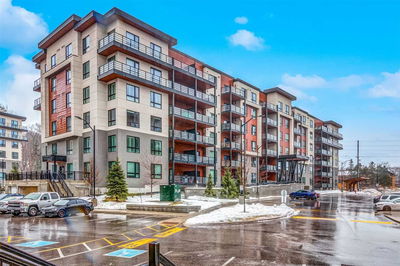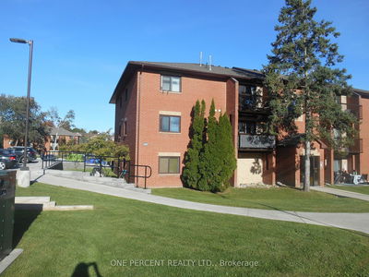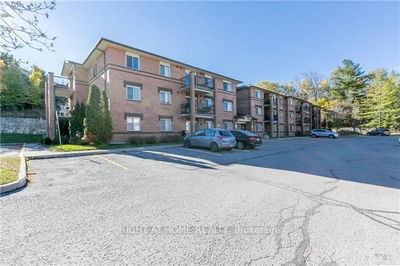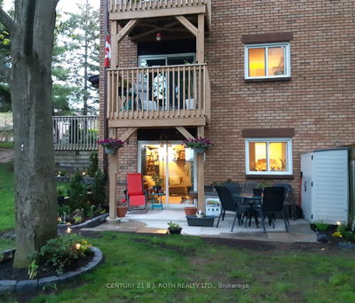Beautiful 1,464 Square Foot 2+1 Or 3 Bedroom, 2 Bath Suite At The Manhattan's. Spacious Well-Appointed Home With Incredible Upgrades And Extras Including The Kitchen With Quartz Counters, Glass Backsplash, Induction Stove & Convection Oven, B/I Microwave & Ge Refrigerator, Loads Of Storage, Large Pantry & Soft Close Drawers. Separate Dining Room For Entertaining. Step Into Your Private Den/Office Or 3rd Bedroom With Views Of The Pond, Walking Trails, And Private Tree Line. Rich Hand Scraped Laminate Floors, Crown Moulding, 9 Foot Ceilings, Up-Graded Lighting, Hunter-Douglas Ceiling Fans & Closet Organizers. Large Primary Bedroom With Walk-In Closet, 3 Pc Ensuite With Walk-In Glass Shower. Main Bath Has Quality Soft Tub Walk-In Spa Tub, Both Baths Have Floor To Ceiling Ceramic Tiles, Granite Countertops With Sunken Sinks. Ensuite Laundry Has An Lg Washer/Dryer Set, Water Softener And A 60-Gal Hwt. Decorative Stone Wall Finishes In Living Room, Hall, And Foyer.
부동산 특징
- 등록 날짜: Friday, March 10, 2023
- 가상 투어: View Virtual Tour for 312-42 Ferndale Drive S
- 도시: Barrie
- 이웃/동네: Ardagh
- 전체 주소: 312-42 Ferndale Drive S, Barrie, L4N 2M5, Ontario, Canada
- 거실: Laminate, Fireplace, W/O To Balcony
- 주방: Backsplash, Pantry, Stainless Steel Appl
- 리스팅 중개사: Re/Max Hallmark Chay Realty, Brokerage - Disclaimer: The information contained in this listing has not been verified by Re/Max Hallmark Chay Realty, Brokerage and should be verified by the buyer.

