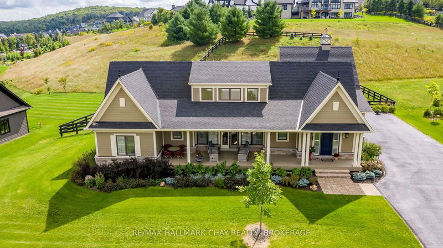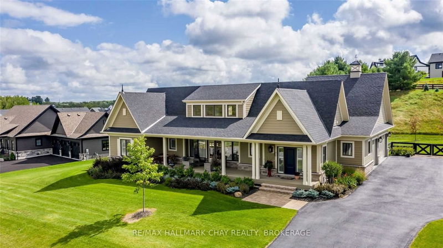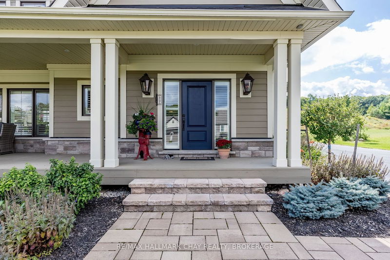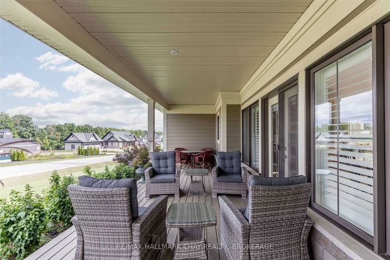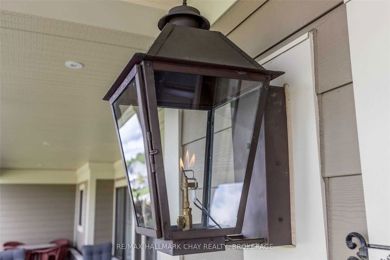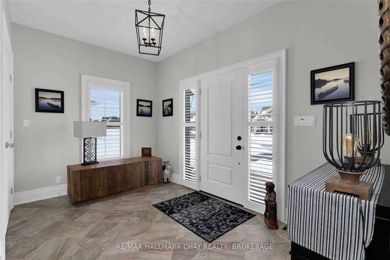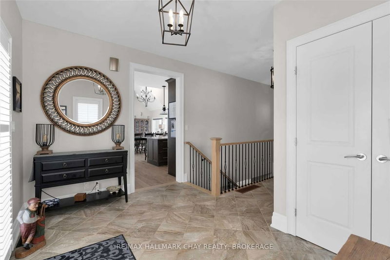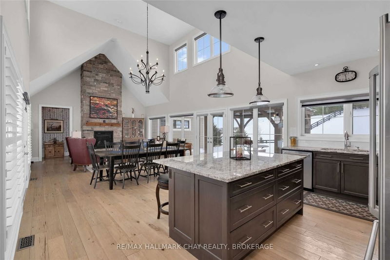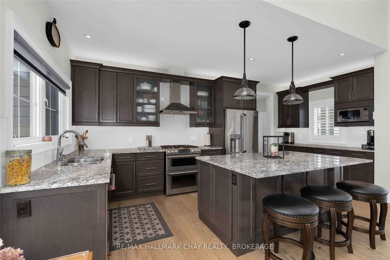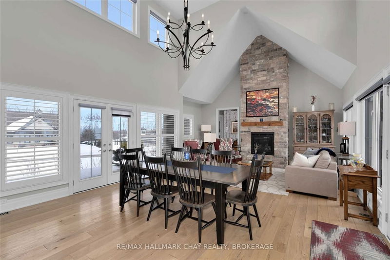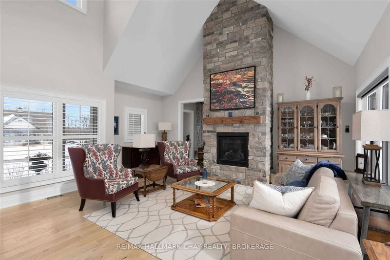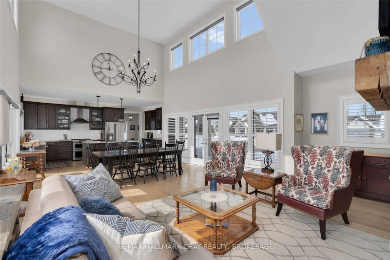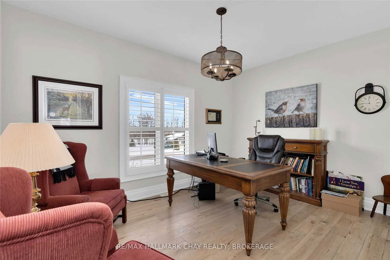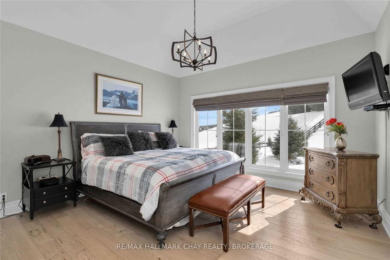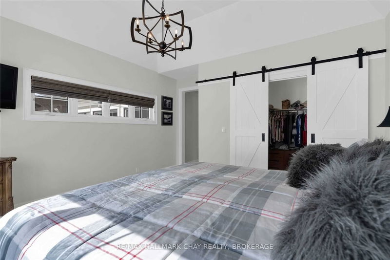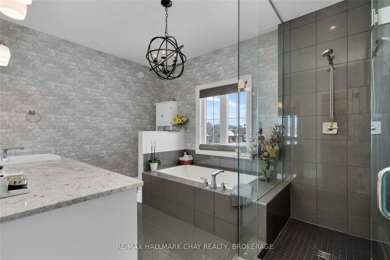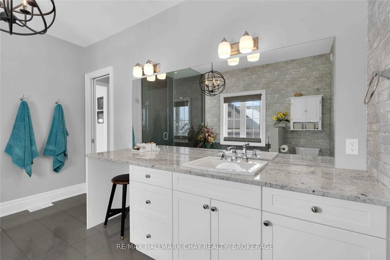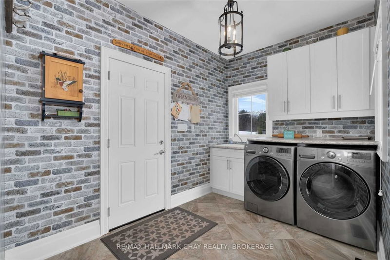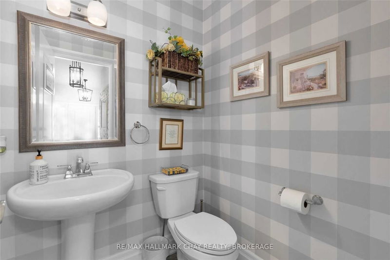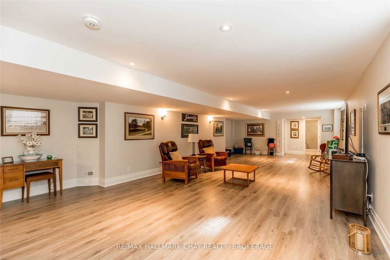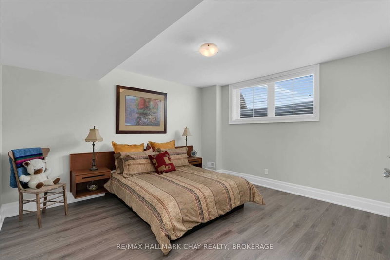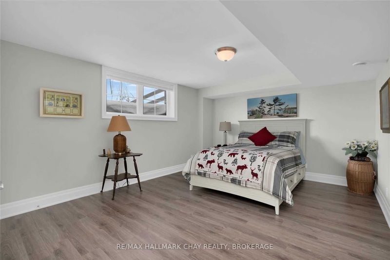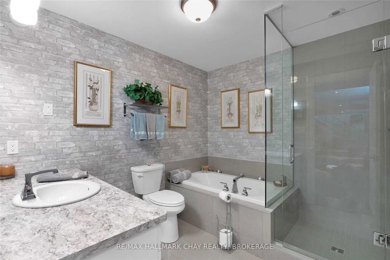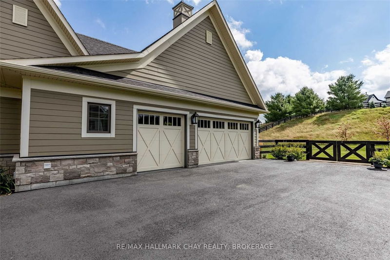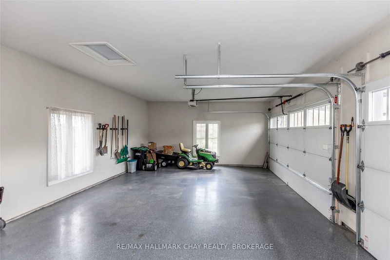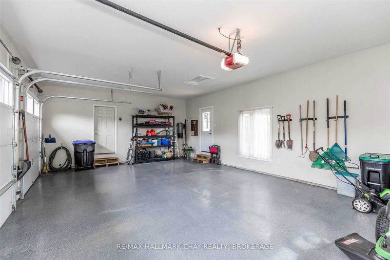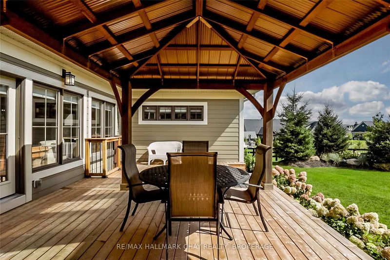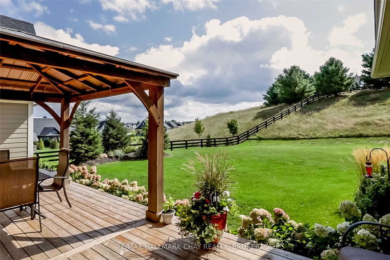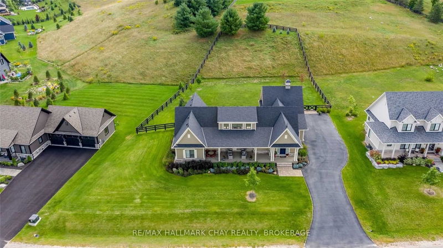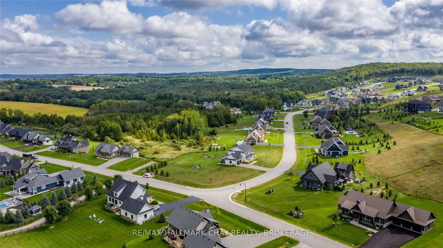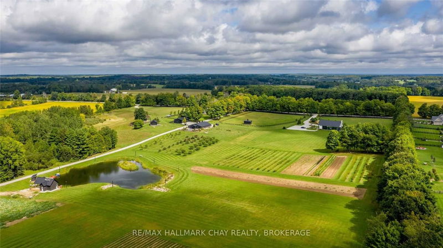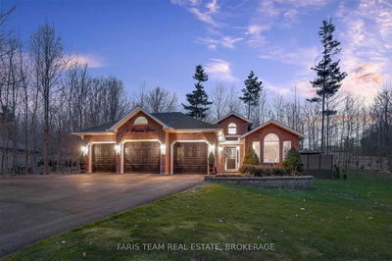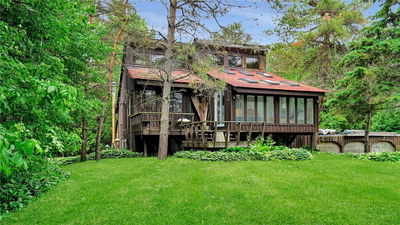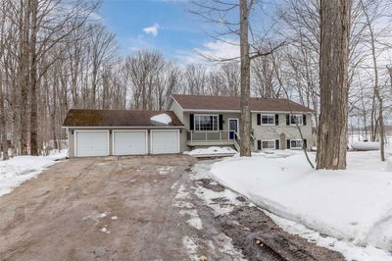One Of Braestone's Most Coveted Premiere Models, The Morgan, Is An Example Of Distinctive And Timeless Architecture. This Exceptional Bungalow Is Situated On A Premium 1/2+ Acre Lot And Exhibits True Pride Of Ownership. 3,240 Fin Sq Ft Of Dramatic Open Concept Design With Walls Of Windows Front And Back And Soaring 18 Ft Ceiling In The Great Room. Full Height Stone Fireplace Provides An Impressive Focal Point. Walk-Outs To Both Front Covered Porch And Rear Deck. Sun-Filled Kitchen Offers An Abundance Of Rich-Toned Cabinetry & Granite Counters. Hardwood And Ceramics Thru-Out Main Level. Primary Bedroom Suite Has Walk-In Closet With Stylish Barn Doors And 4 Pc Ens W/Glass Shower, Deck Tub And Seated Make-Up Area. An Office/Bedroom, 2 Pc Bath, And Laundry Complete The Main Level. Basement Boasts Over-Size Windows & Radiant In-Floor Heat, Huge Rec Room, 2 Large Bedrooms & 4 Pc Bath. Extra Features; Inground Sprinklers, Gazebo, Fenced Rear Yard, Triple Garage W/Epoxy Floors.
부동산 특징
- 등록 날짜: Friday, March 17, 2023
- 가상 투어: View Virtual Tour for 27 Georgian Grande Drive
- 도시: Oro-Medonte
- 이웃/동네: Rural Oro-Medonte
- Major Intersection: Horseshoe Valley Rd & Line 9 N
- 전체 주소: 27 Georgian Grande Drive, Oro-Medonte, L0K 1E0, Ontario, Canada
- 주방: Open Concept, Granite Counter, Hardwood Floor
- 리스팅 중개사: Re/Max Hallmark Chay Realty, Brokerage - Disclaimer: The information contained in this listing has not been verified by Re/Max Hallmark Chay Realty, Brokerage and should be verified by the buyer.

