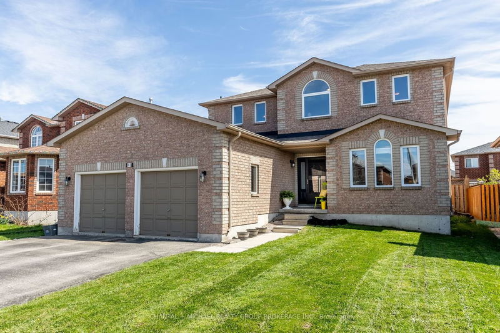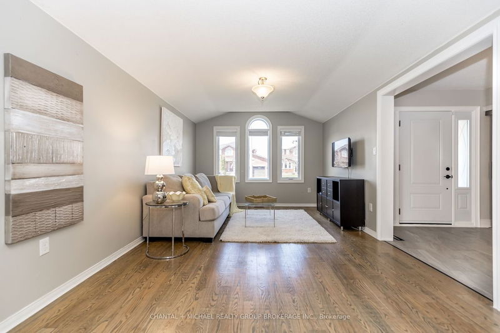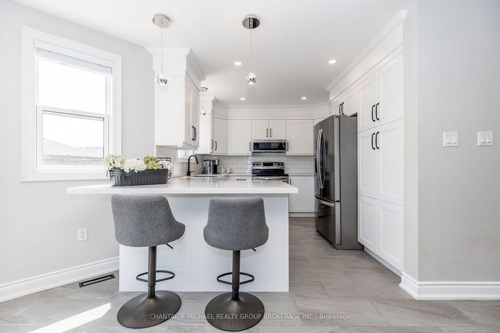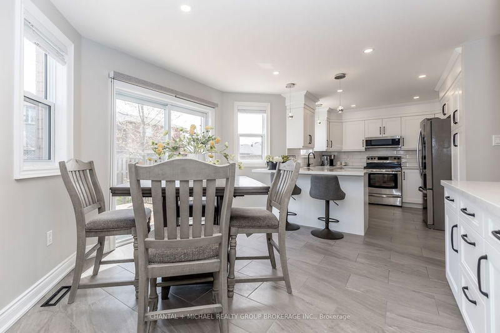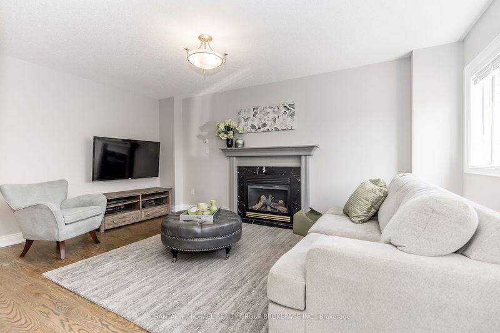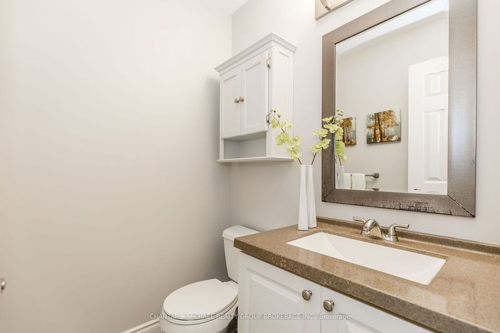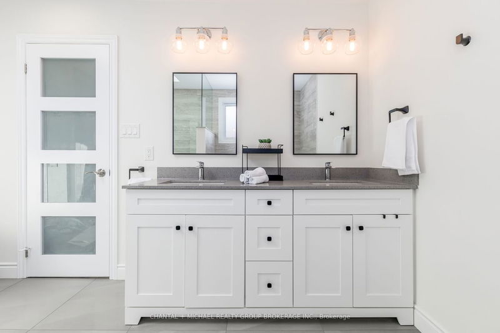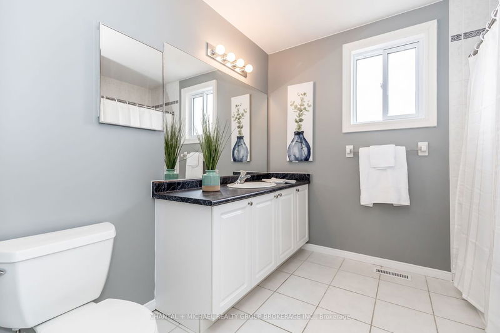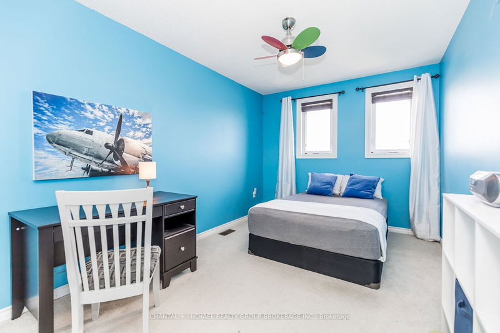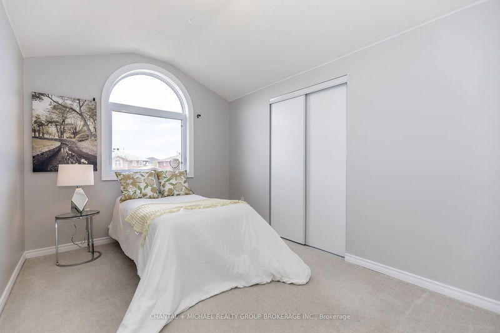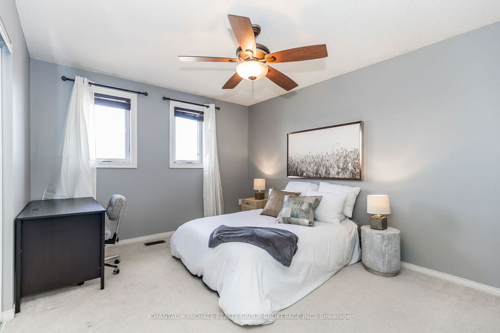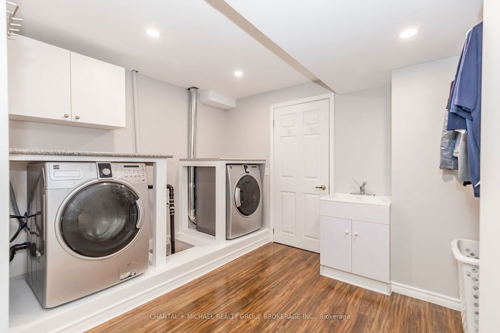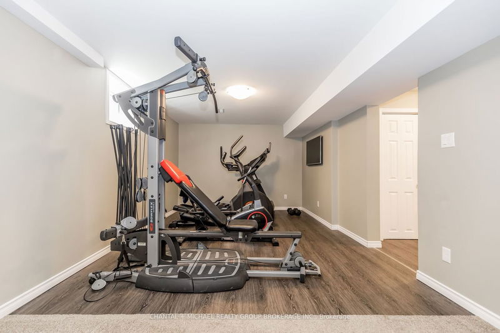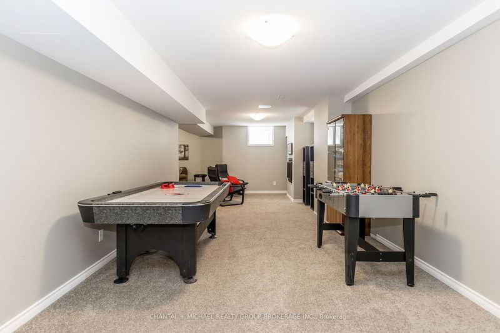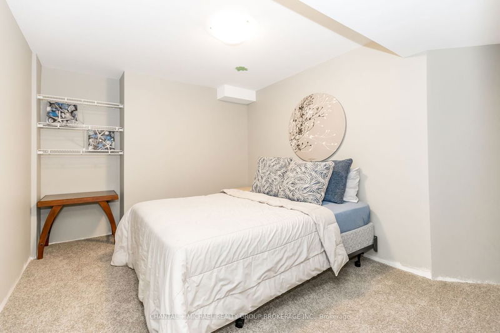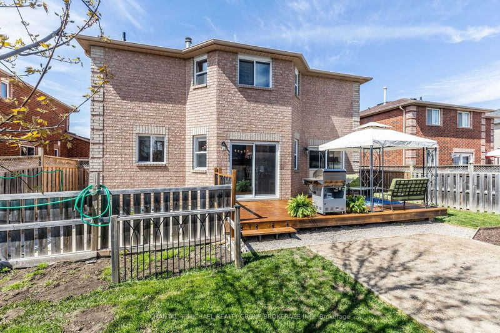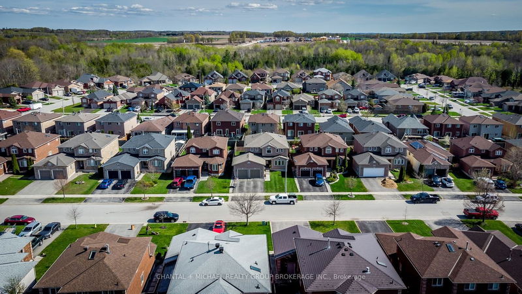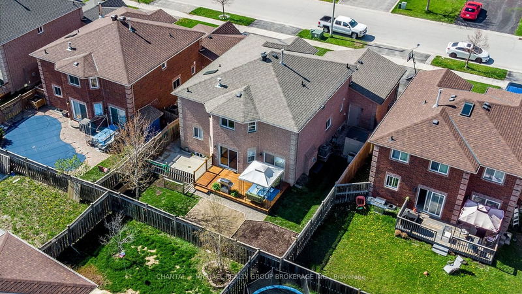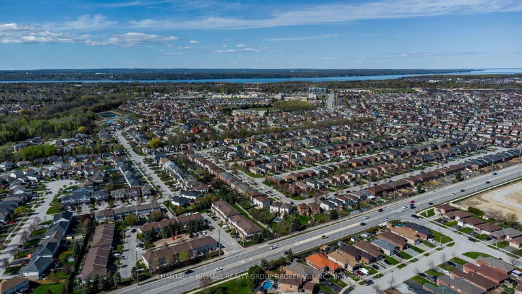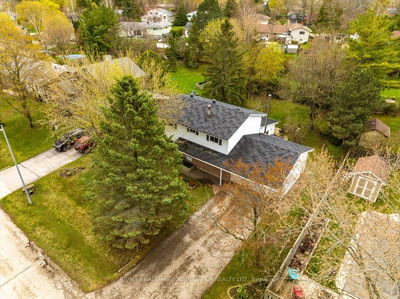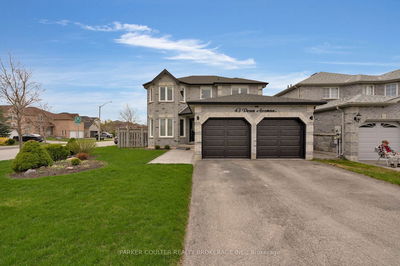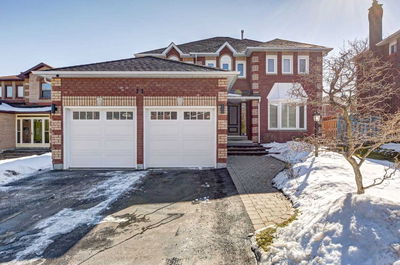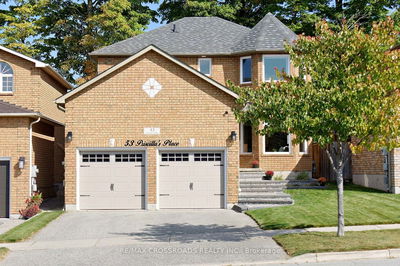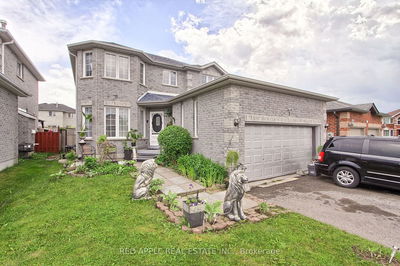Welcome To Your Dream Home At 13 Irene Drive In The Desirable South End Of Barrie. This Stunning Fully Finished Turnkey All Brick 2 Storey Home Offers The Perfect Safehaven For The Growing Family. Enjoy Peace Of Mind W/All The Big Ticket Items Being Recently Updated Including- Shingles, Windows, Doors, Furnace & A/C. The Inviting Main Flr Is Illuminated W/Tons Of Natural Light & Features Beautiful Hardwd & Ceramic Flring, Vaulted Ceiling In The Living, A Separate Dining For Family Gatherings & Main Flr Office Space. The Magazine-Worthy Kitchen Is Complete W/Modern Lighting Quartz Countertops & Is The Perfect Place To Prepare & Enjoy Your Family Meal In The Breakfast Rm. The Light Filled Family Rm Is The Second Living Space On The Main W/Its Own Cozy Fireplace, Perfect For Relaxing Or Entertaining Guests. Upstairs, The Second Flr Leads 3 Lrg Bdrms Including A Junior Suite & A Spacious Primary W/A Retreat-Style Ensuite, Seating Area & Fireplace For Ultimate Relaxation.
부동산 특징
- 등록 날짜: Wednesday, May 10, 2023
- 가상 투어: View Virtual Tour for 13 Irene Drive
- 도시: Barrie
- 이웃/동네: Painswick North
- 중요 교차로: Mapleview Dr E & Seline Cres
- 전체 주소: 13 Irene Drive, Barrie, L4N 0Y8, Ontario, Canada
- 거실: Hardwood Floor, Vaulted Ceiling
- 주방: Quartz Counter, Breakfast Bar
- 가족실: Fireplace
- 리스팅 중개사: Chantal + Michael Realty Group Brokerage Inc. - Disclaimer: The information contained in this listing has not been verified by Chantal + Michael Realty Group Brokerage Inc. and should be verified by the buyer.

