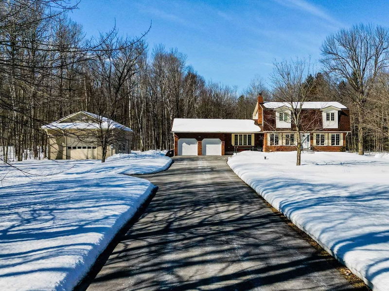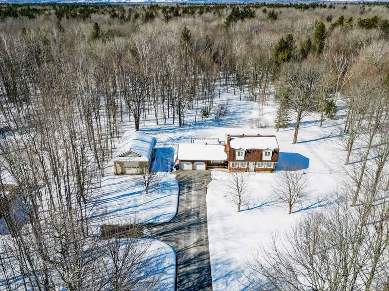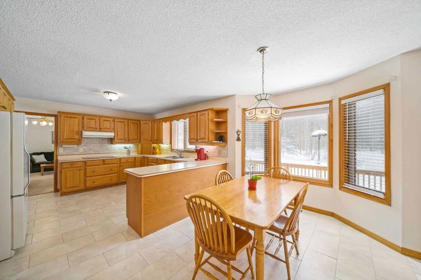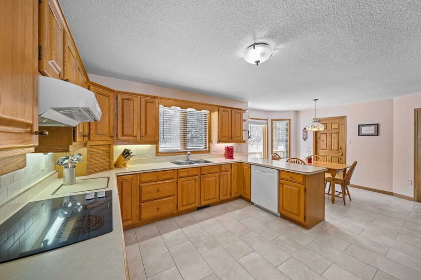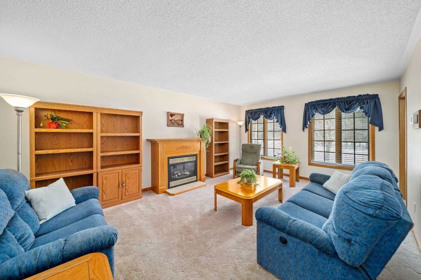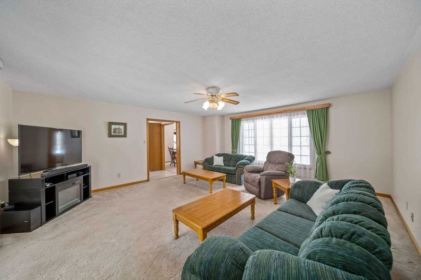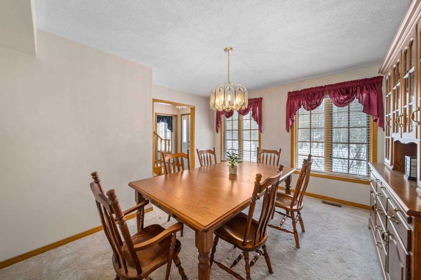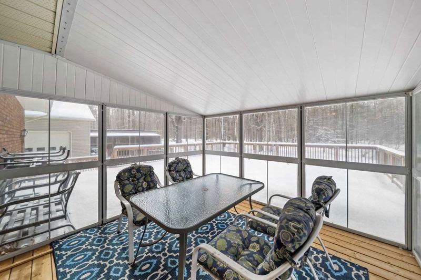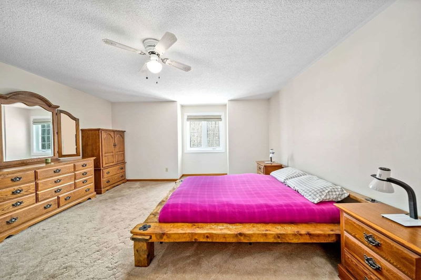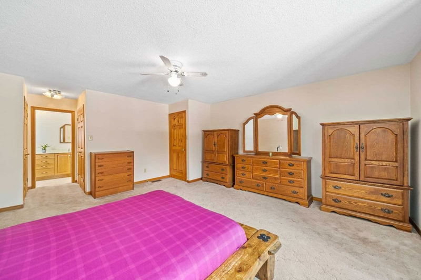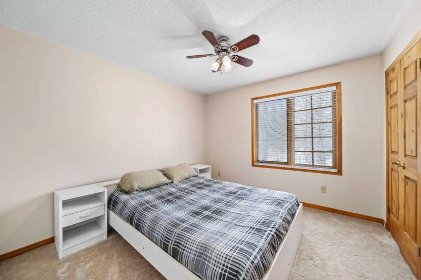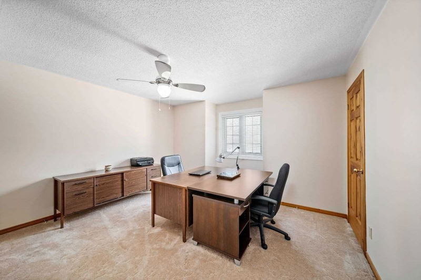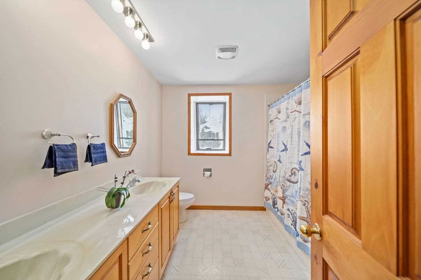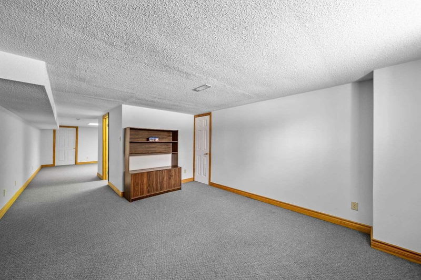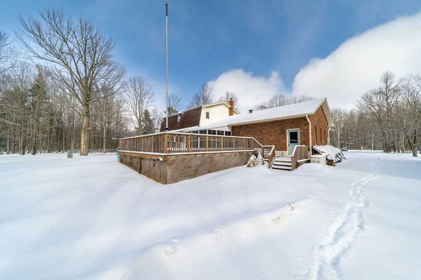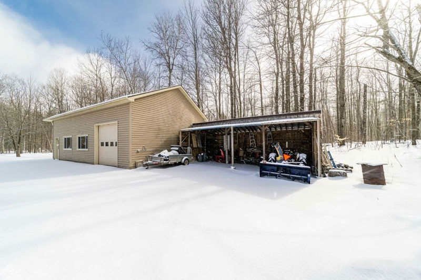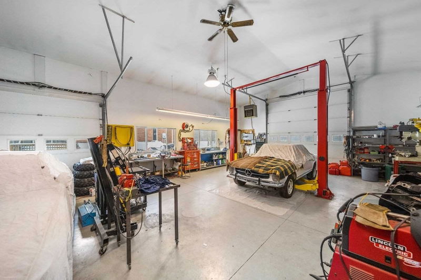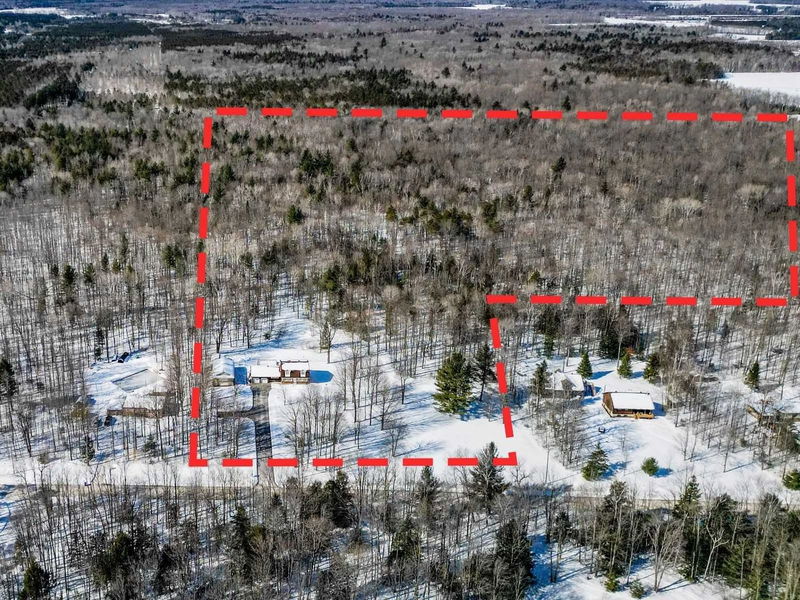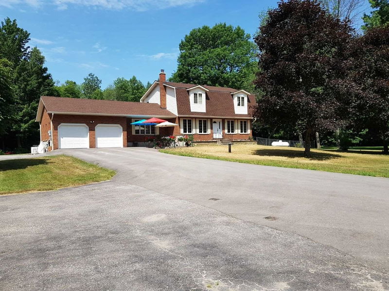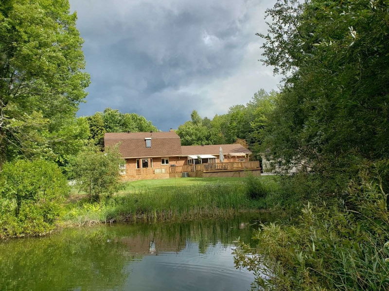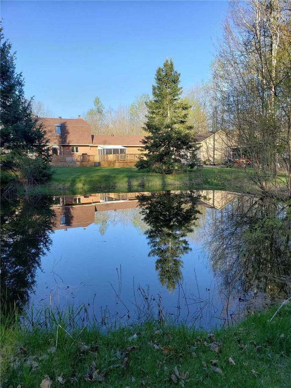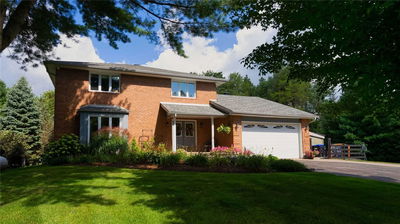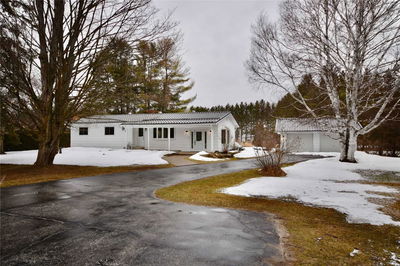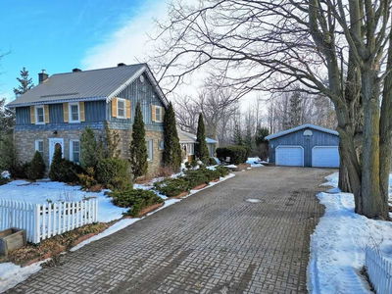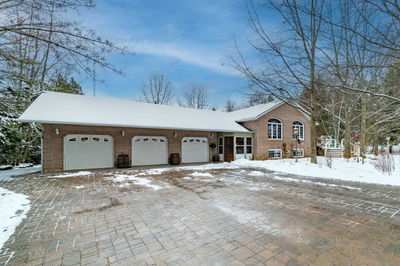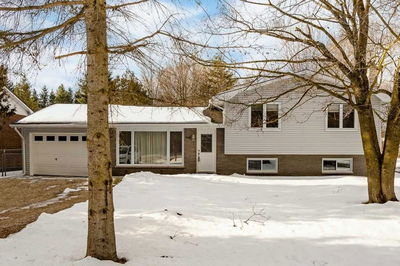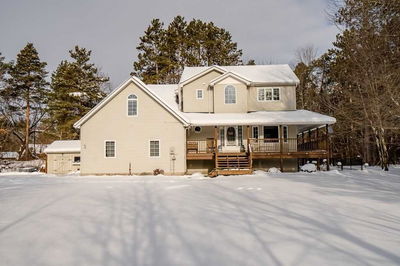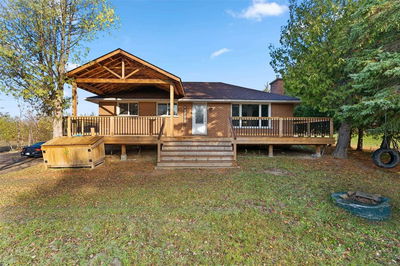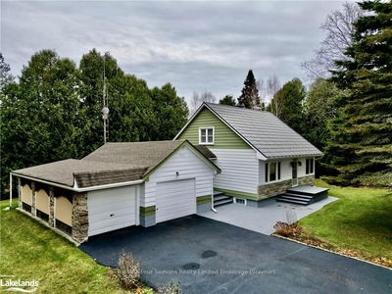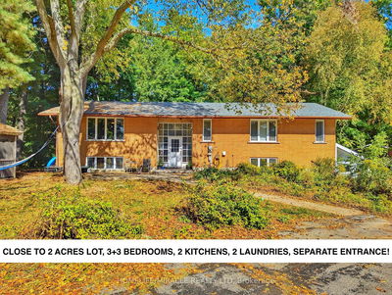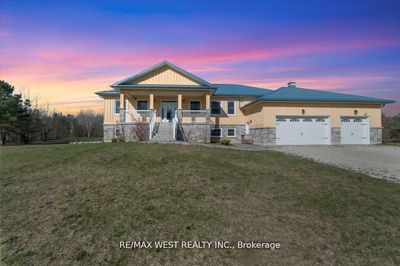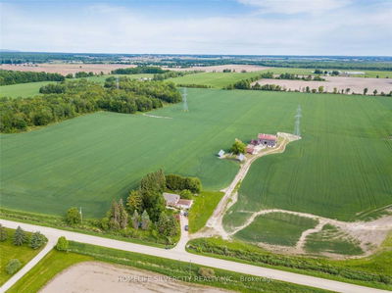Nature-Bound 20-Acre Property Located In Clearview Township! Impressive Property 40 Mins West Of Barrie & 8 Mins From Angus. Pristine Exterior Conditions W/Brick/Vinyl Construction, 10+ Parking Spaces, Updated Shingles (2015), & Attached 2-Car Garage W/Epoxy Flooring, Heat, & Hydro. 26' X 40' Detached Garage W/Oversized Door, Poured Concrete Floors, Exclusive Electric Panel, Heat, Hydro, & A Hoist. Lush Backyard W/Endless Privacy, A Pond & Deck. A Private Walking Trail Also Runs Throughout This Acreage! Cozy Interior W/Pride Of Ownership. Living Room W/Propane Fp & Spacious Eat-In Kitchen. Private Dining Room & Cozy Family Room W/Access To The 3-Season Sunroom. 2nd Floor Primary Suite W/4-Pc Ensuite & 2 Additional Beds Served By A 5Pc Bath. Fully Fin Basement W/In-Law Potential, Separate Sentence, Roughed-In Kitchen, Rec Room, A 4-Pc Bath, & A Bed/Gym. Included Generac Generator & Propane/Wood Furnace To Generate Affordable Energy!
부동산 특징
- 등록 날짜: Friday, March 17, 2023
- 가상 투어: View Virtual Tour for 3532 Sideroad 9&10 Sunn Sideroad
- 도시: Clearview
- 이웃/동네: New Lowell
- 중요 교차로: Sunnidale Tos Twnln/Sr 9&10
- 전체 주소: 3532 Sideroad 9&10 Sunn Sideroad, Clearview, L0M 1N0, Ontario, Canada
- 주방: Main
- 거실: Main
- 가족실: Main
- 리스팅 중개사: Re/Max Hallmark Peggy Hill Group Realty, Brokerage - Disclaimer: The information contained in this listing has not been verified by Re/Max Hallmark Peggy Hill Group Realty, Brokerage and should be verified by the buyer.

