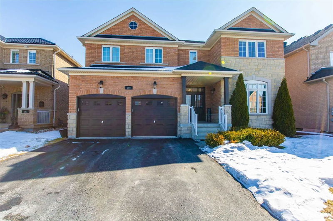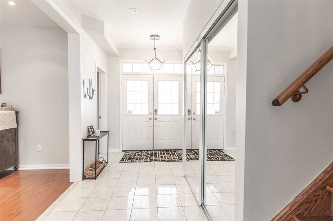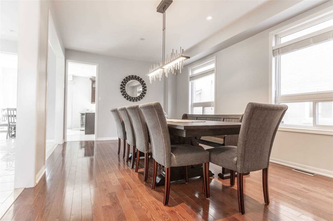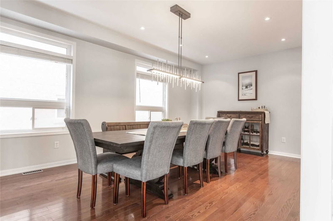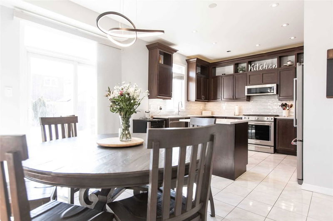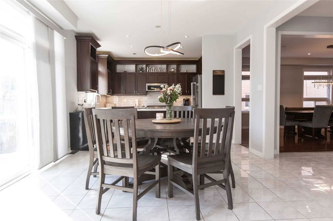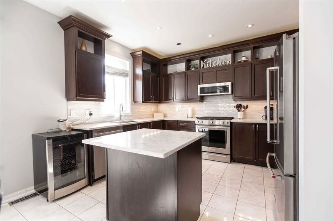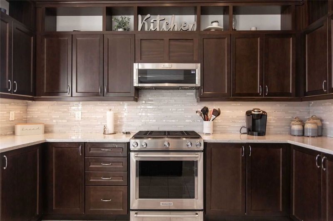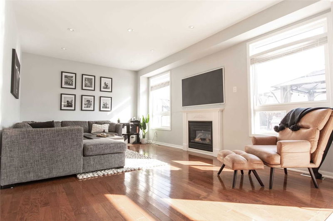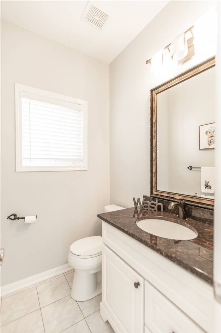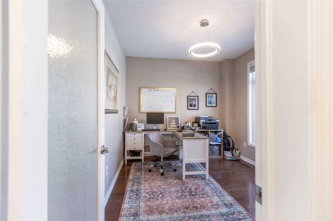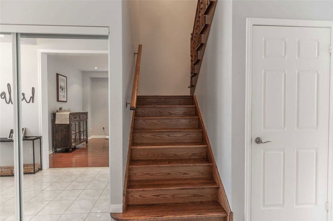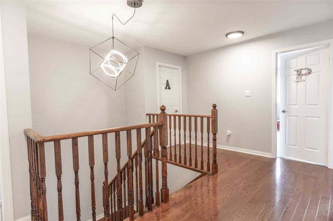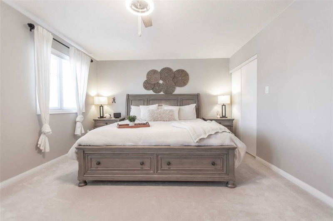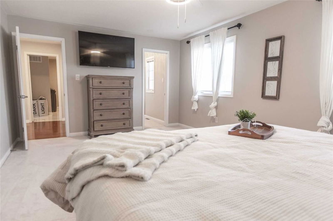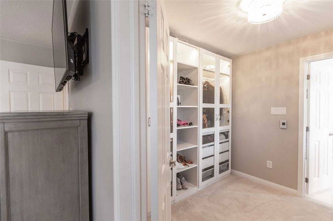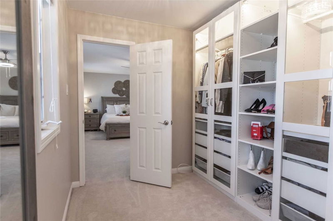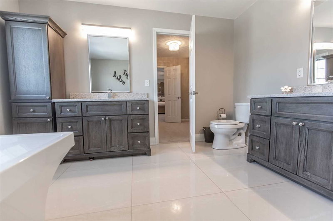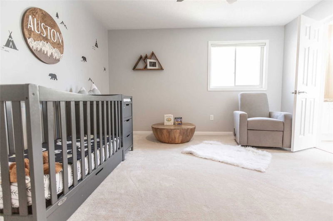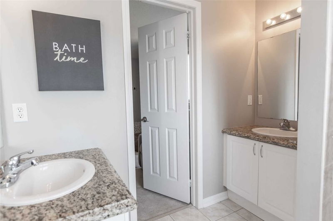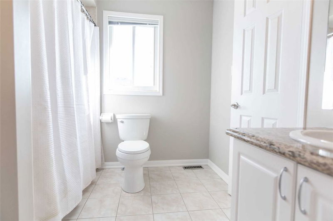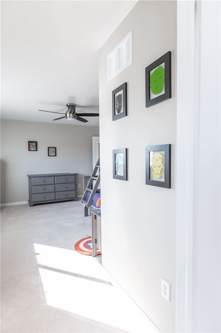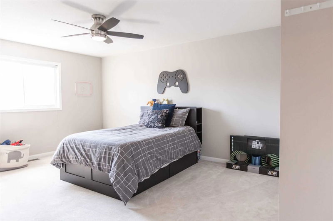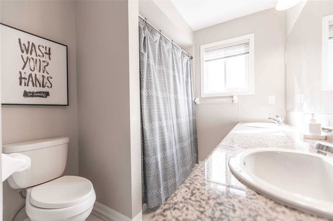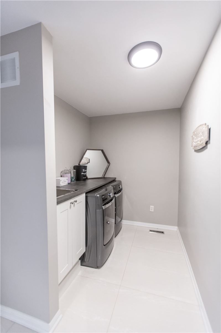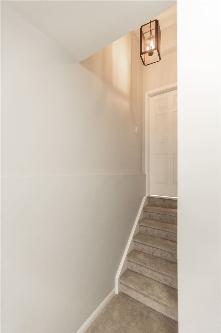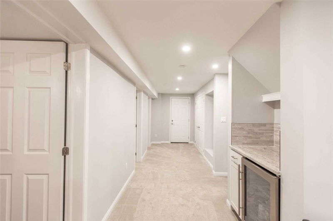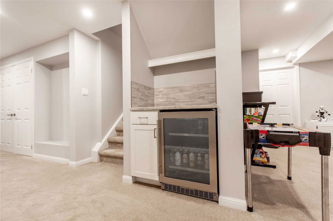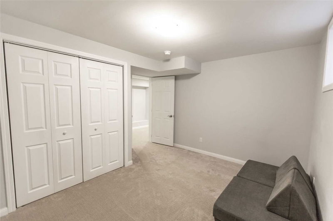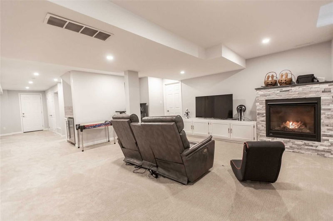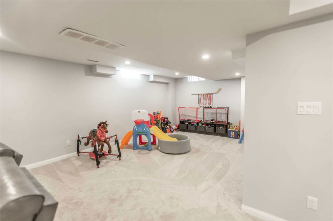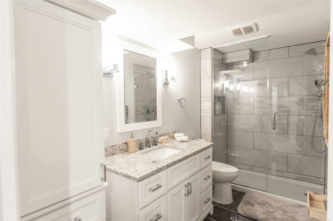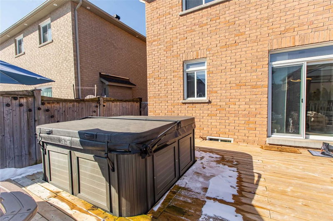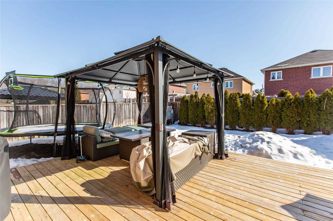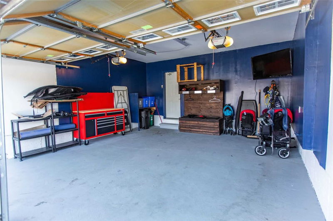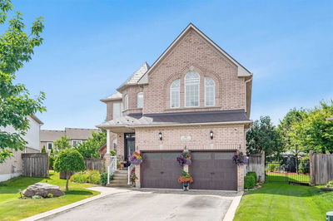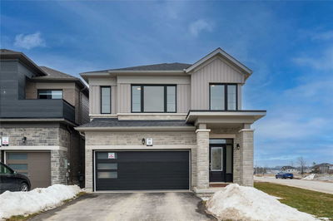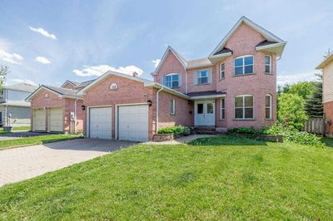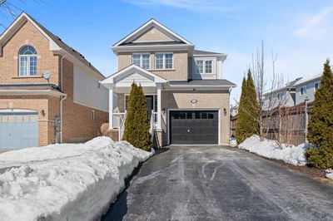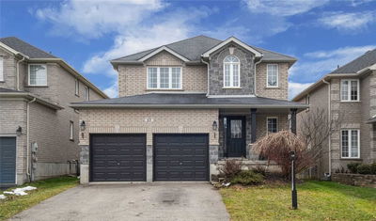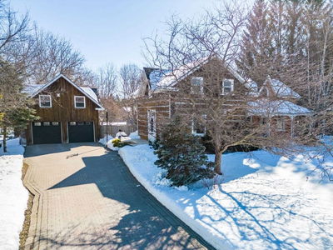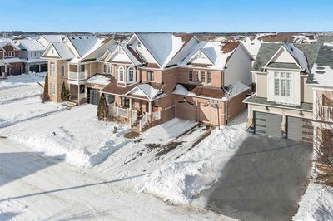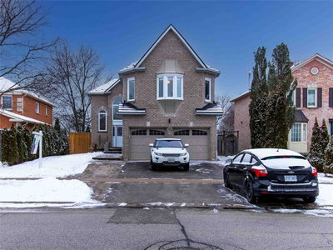All Brick Move-In Ready Home W Over 4600 Finished Sqft Offers 6 Beds & 5 Bathrooms. The Main Floor Features A Home Office, Large Dining Room, Pot Lights, 9 Foot Ceilings, 2 Piece Bath & A Mudroom That Leads To The Garage & Basement. Lrg Kitchen Features Quartz Counters, Kitchen Aid Ss Appliances, Under Mount Lighting & Ceiling Height Cabinets. The Hardwood?staircase Leads Up To 4 Large Bedrooms & 3 Full Baths As Well As A Top Floor Laundry. The Primary Bdrm Boasts Two Walk-In Closets With A Custom Walk Through Dressing Room & A Beautiful Ensuite With Heated Floors, Soaker Tub & Double Vanities. Fully Finished Basement Includes 2 Addit Bdrms, A 3 Piece Bath, Lrg Storage Room, Cold Cellar & A Lrg Entrainment Area. Basement Has Potential For An In-Law Suite That Offers A Full Separate Entrance & Lrg Windows. The Backyard Is Fully Fenced & Features A Gas Line For The Bbq, 18X22 Foot Deck & Artic Spa Salt Water?hot Tub. Updated Light Fixtures, Ac (2022), Roof (2019), 200 Amp Panel & More!
부동산 특징
- 등록 날짜: Tuesday, March 21, 2023
- 도시: Barrie
- 이웃/동네: Innis-Shore
- 중요 교차로: Prince William/The Queensway
- 전체 주소: 159 The Queensway N/A, Barrie, L4M 0B5, Ontario, Canada
- 거실: Main
- 가족실: Bsmt
- 리스팅 중개사: Royal Lepage First Contact Realty, Brokerage - Disclaimer: The information contained in this listing has not been verified by Royal Lepage First Contact Realty, Brokerage and should be verified by the buyer.

