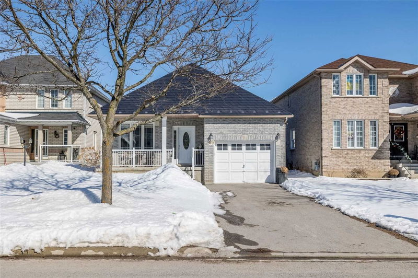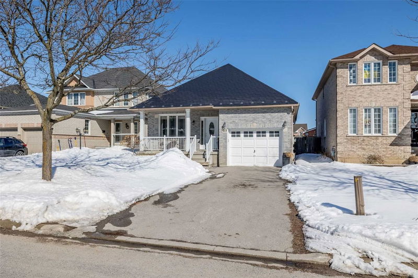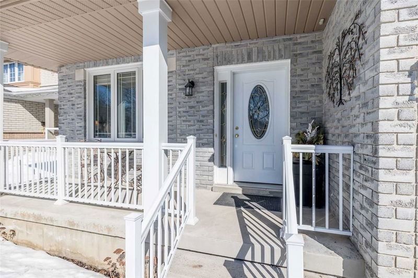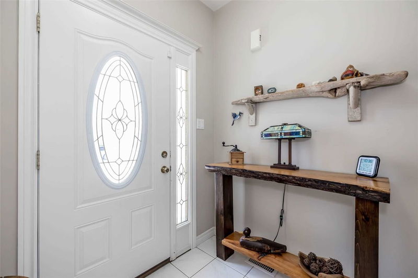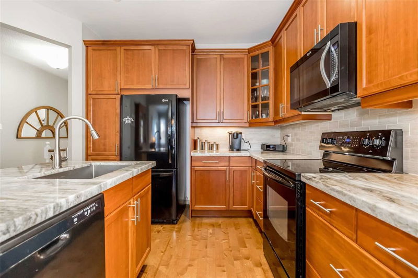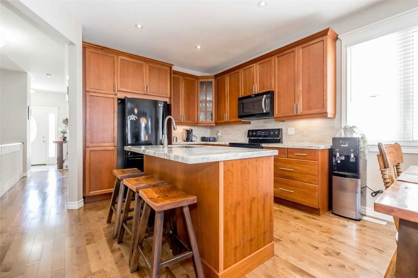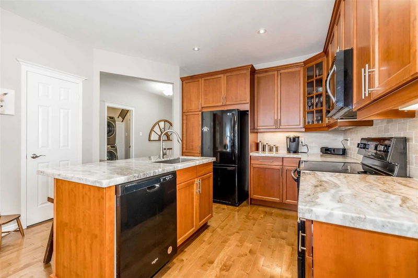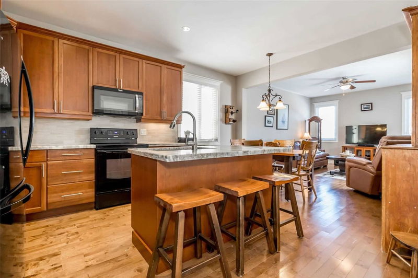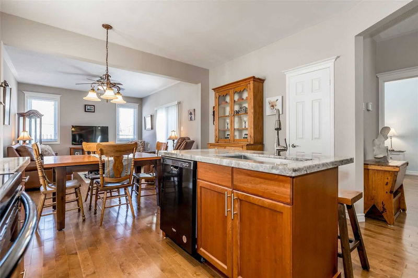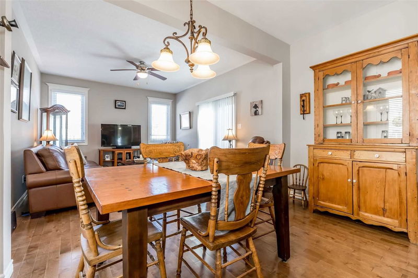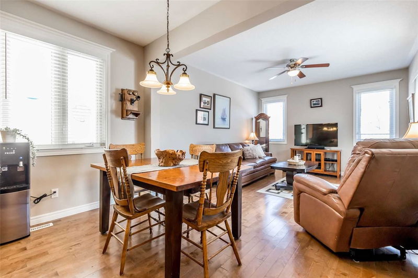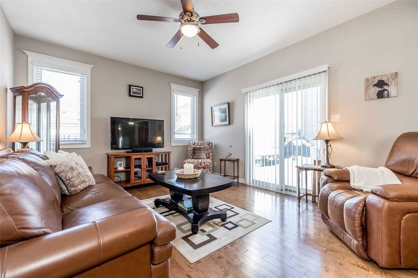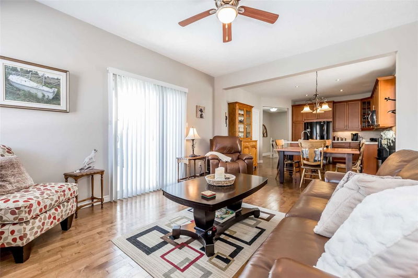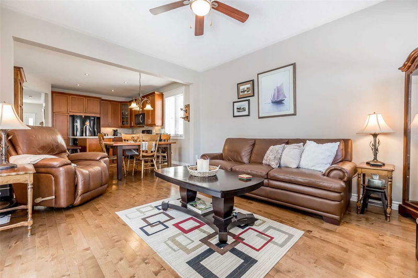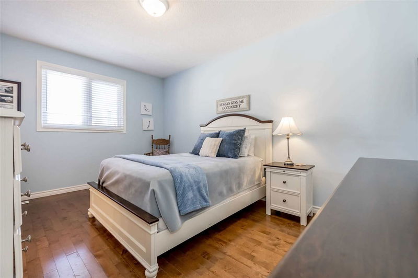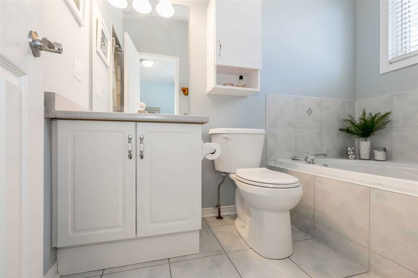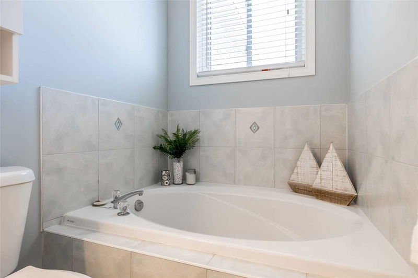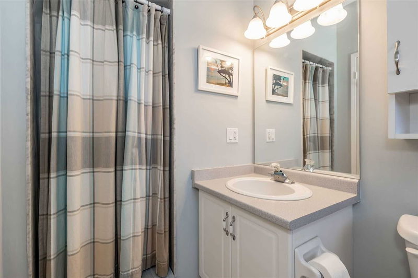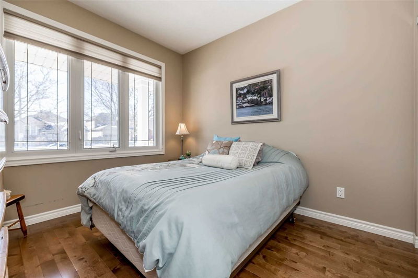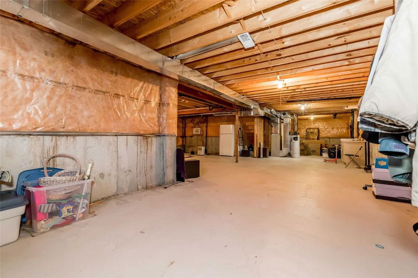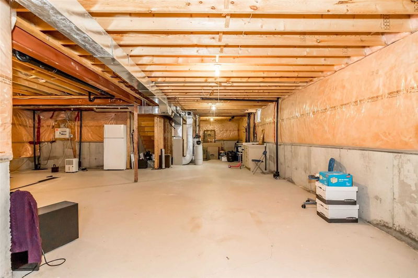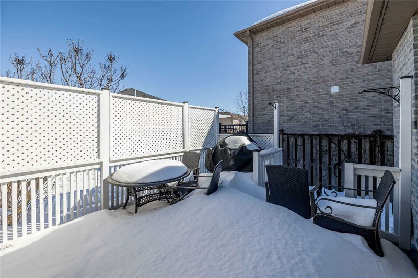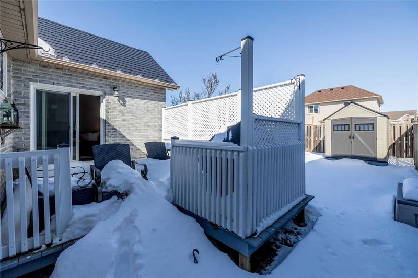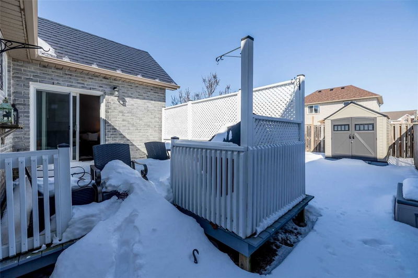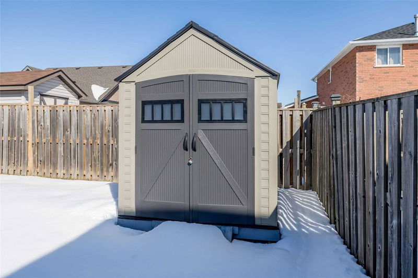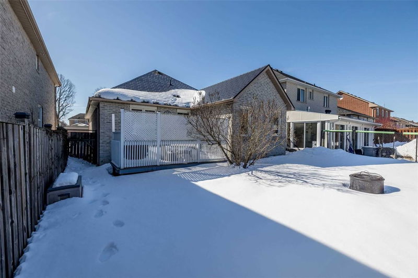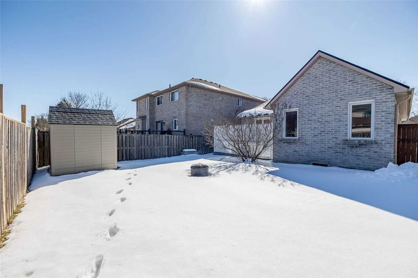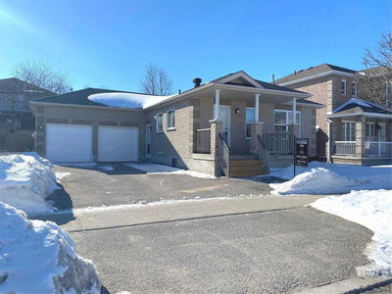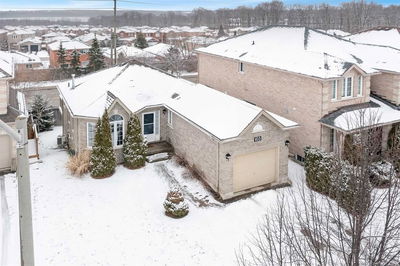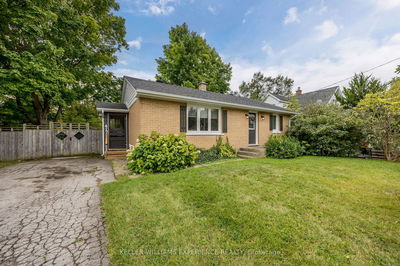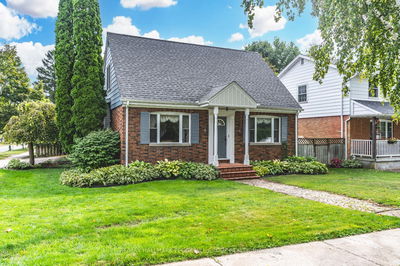Beautifully Presented Bungalow In Barrie's Popular North End. Hardwood Floors Through Out. Open Plan Living/Dining With Custom Kitchen, Granite Counters, Sit-Up Island And Under Cabinet Lighting. Primary Bedroom Is Spacious With Walk In Closet, En-Suite With Soaker Tub And Separate Shower. Further Bedroom, Family Bathroom, Main Floor Laundry And Inside Entry To Garage Complete The Main Floor. There Is A Walkout From The Living Space To A Cozy, Private Seating Area Which Opens Up To The Fully Fenced Back Yard And Shed. The Basement Is Unfinished And Could Accommodate 2 More Bedrooms, Rec Room And Bathroom! The Home Benefits From A Metal Roof, No Sidewalk (Good For Extra Parking!) And Landscaped Gardens. 5 Min Drive To Commuter Routes, Rvh Hospital, Georgian College And North Barrie Crossing Shopping Plaza For Groceries, Restaurants And Movie Theatre. Welcome Home. This Home Shows 10 ++
부동산 특징
- 등록 날짜: Tuesday, March 21, 2023
- 가상 투어: View Virtual Tour for 69 Brighton Road
- 도시: Barrie
- 이웃/동네: East Bayfield
- 전체 주소: 69 Brighton Road, Barrie, L4M 6S3, Ontario, Canada
- 주방: Combined W/Living, Pantry, W/O To Deck
- 거실: Combined W/주방, Hardwood Floor
- 리스팅 중개사: Re/Max Hallmark Chay Realty, Brokerage - Disclaimer: The information contained in this listing has not been verified by Re/Max Hallmark Chay Realty, Brokerage and should be verified by the buyer.

