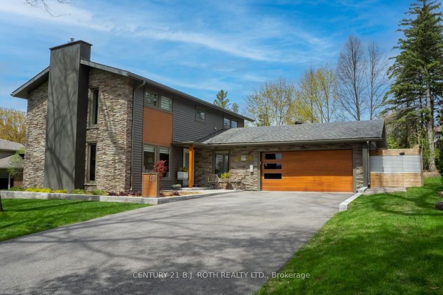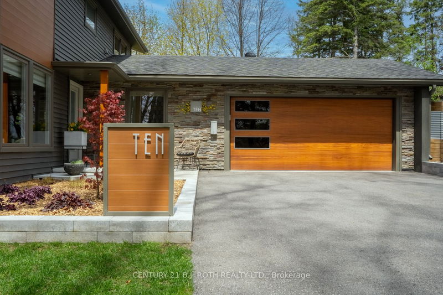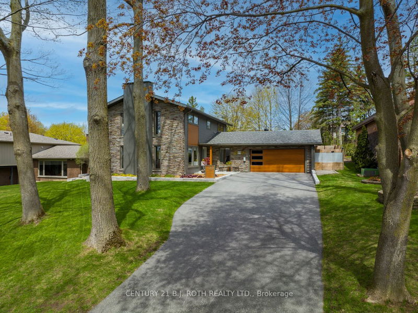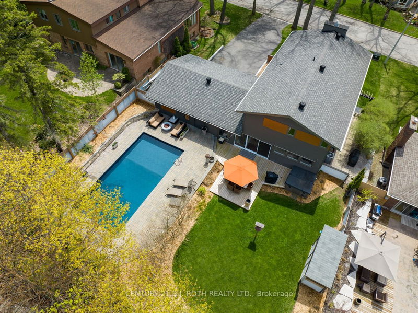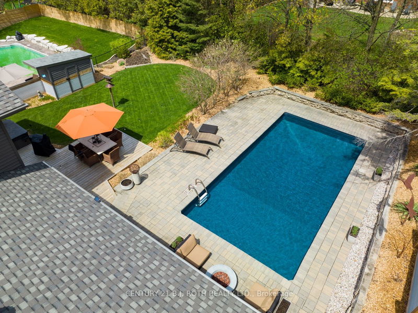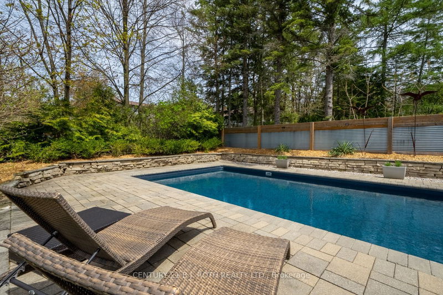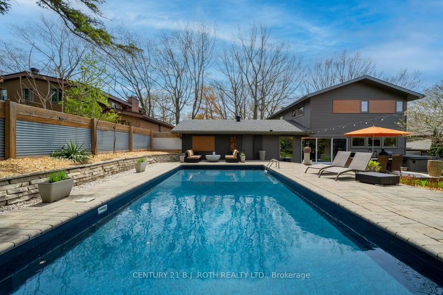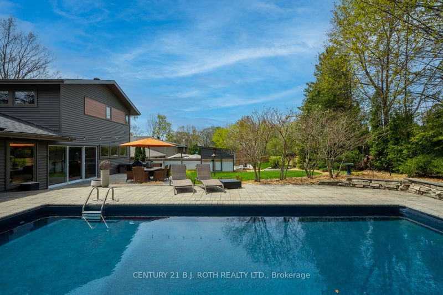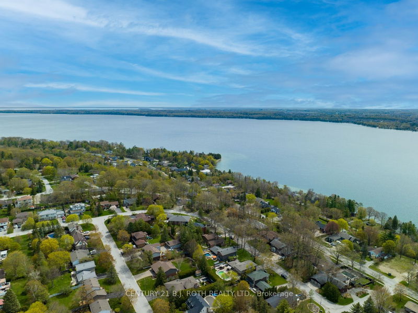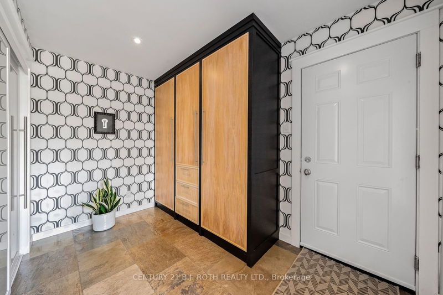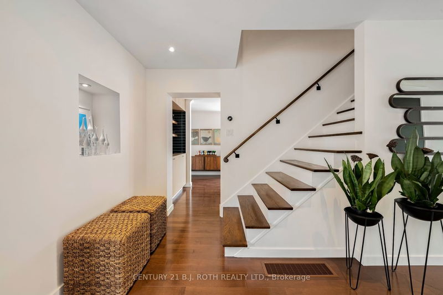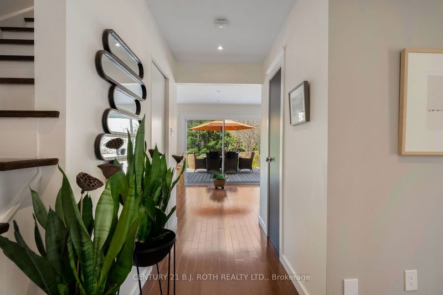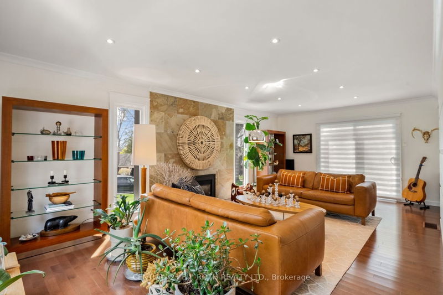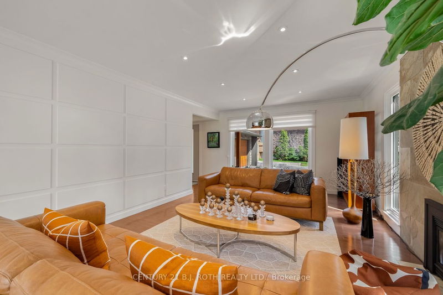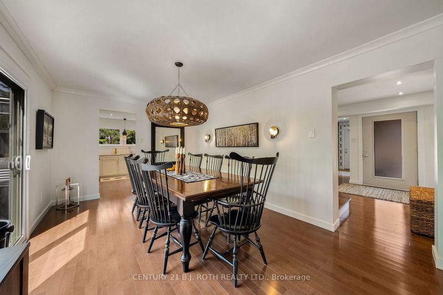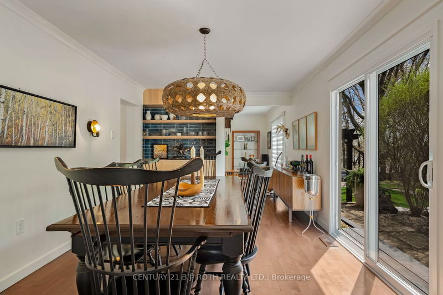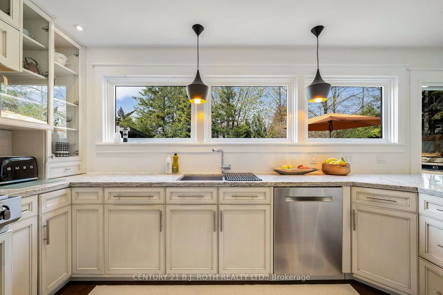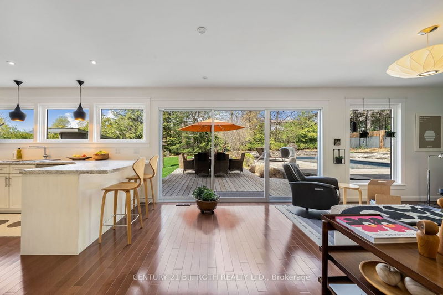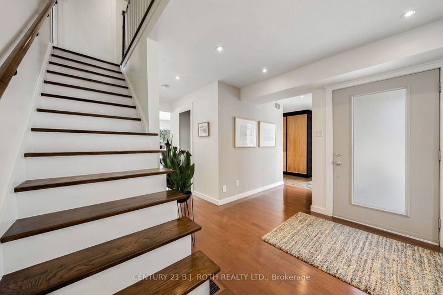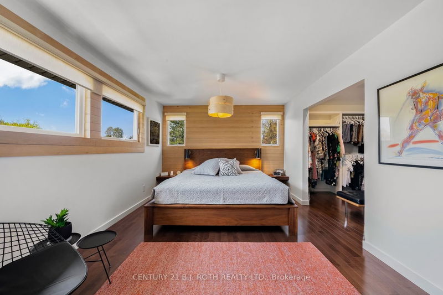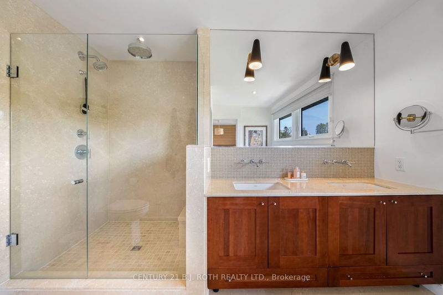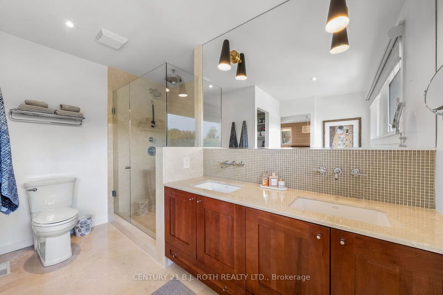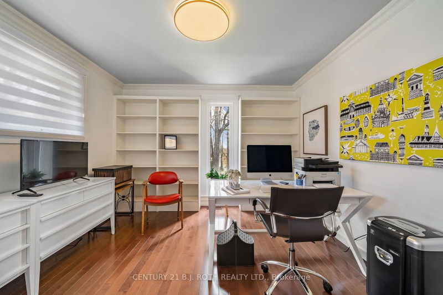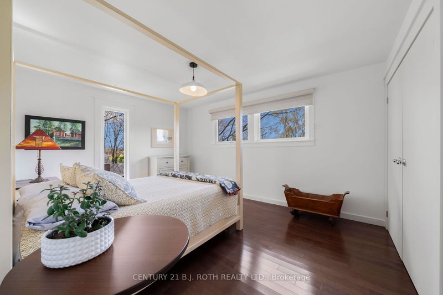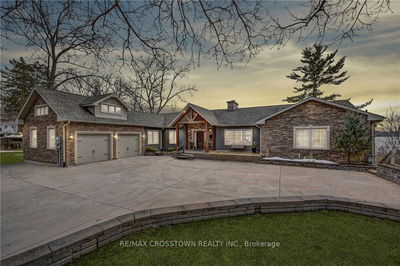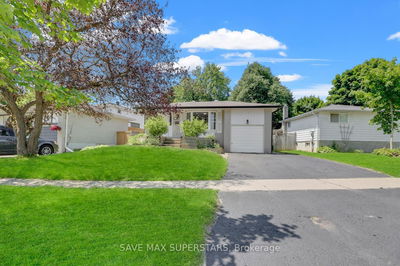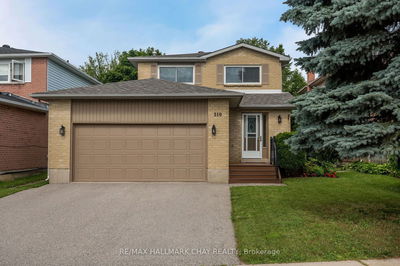We struggled for the right words to do justice to this home! Nestled among towering Oak trees sits a magnificent custom designed & built 2 storey, 2650 sq. ft. home on a large private lot with lake views. An open intimate floor plan, 3/4" solid hardwood floors, 3+1 beds & 2.5 baths. The open custom kitchen boasts top-of-the-line appliances, a gas stove, double wall ovens, granite countertops & custom cabinetry. The family room off the kitchen is perfect for gatherings with a 12' patio door. The dining room also has sliding glass doors to the side yard with views The living room with gas fireplace is surrounded with stylish accents. Upstairs there are 2 large secondary bedrooms with oversized windows. Main bath walk-in shower & marble countertop. The primary bedroom wing is truly exceptional with a 12x12 walk-in dressing room with custom built ins a luxurious master bath featuring cut marble floor & glass walk-in shower, double sinks w marble countertops, soaker tub. +++ upgrades
부동산 특징
- 등록 날짜: Friday, May 12, 2023
- 가상 투어: View Virtual Tour for 10 Shoreview Drive
- 도시: Barrie
- 이웃/동네: North Shore
- 중요 교차로: Shanty Bay/Garrett/Shoreview
- 전체 주소: 10 Shoreview Drive, Barrie, L4M 1G1, Ontario, Canada
- 주방: Hardwood Floor, Stainless Steel Appl, Backsplash
- 거실: Hardwood Floor, Gas Fireplace, Pot Lights
- 가족실: Hardwood Floor, W/O To Pool
- 리스팅 중개사: Century 21 B.J. Roth Realty Ltd. - Disclaimer: The information contained in this listing has not been verified by Century 21 B.J. Roth Realty Ltd. and should be verified by the buyer.

