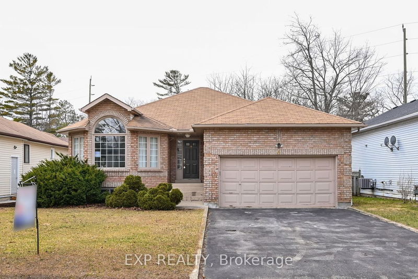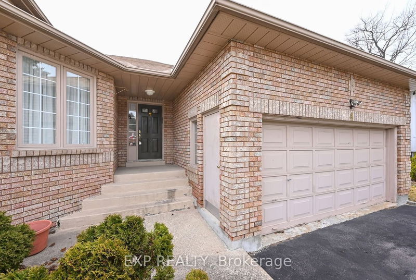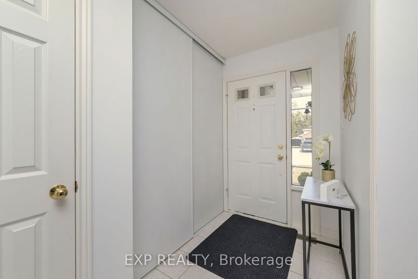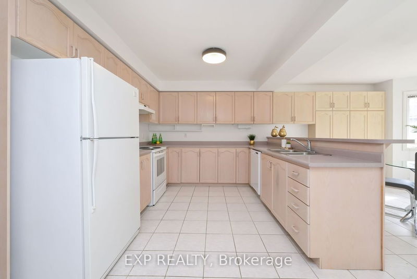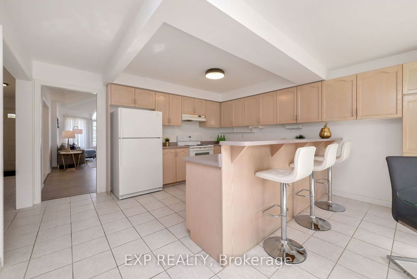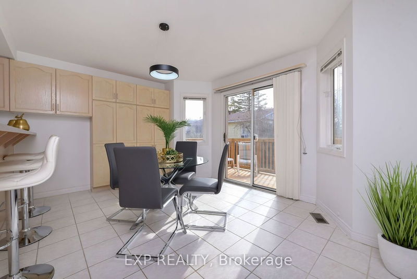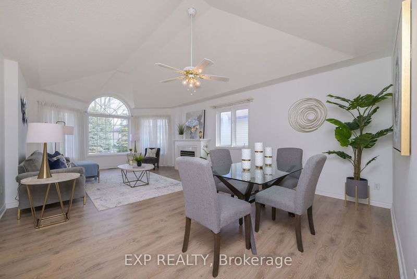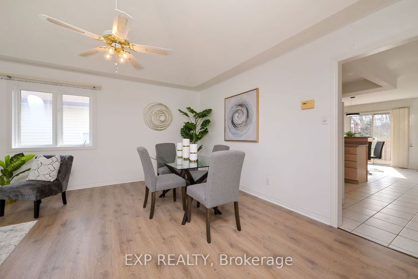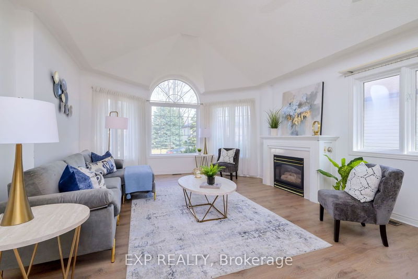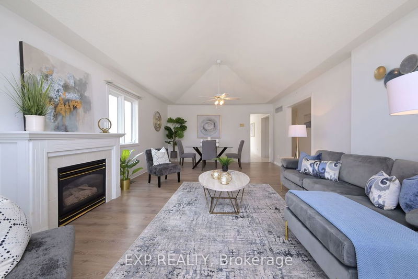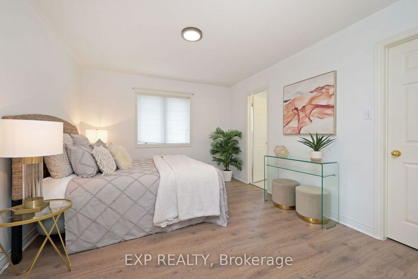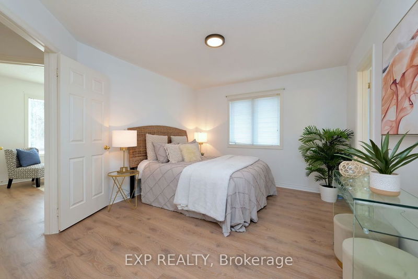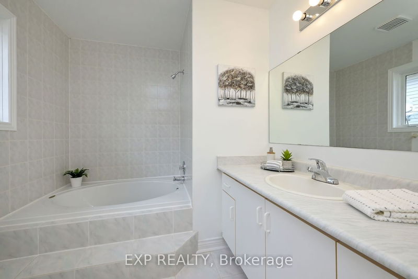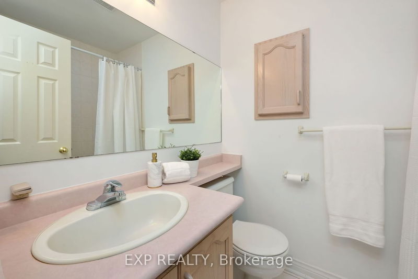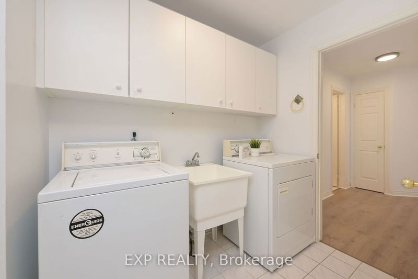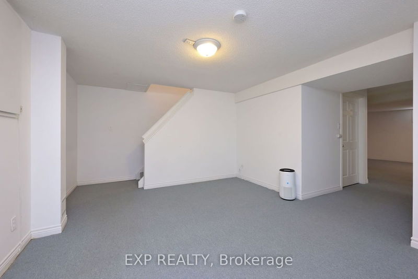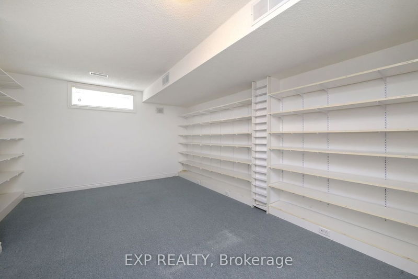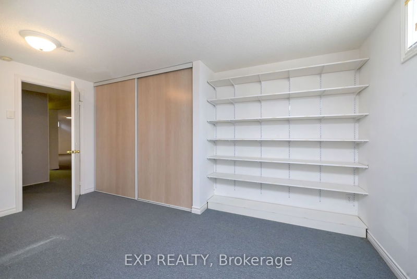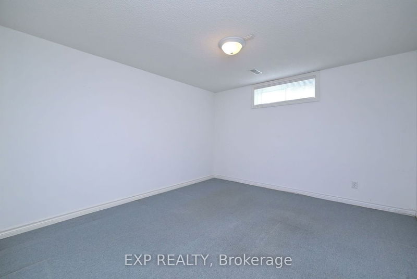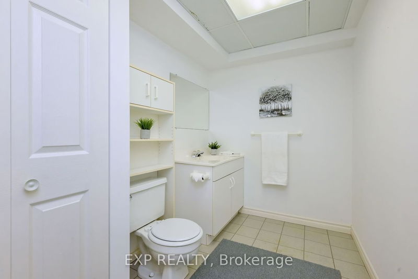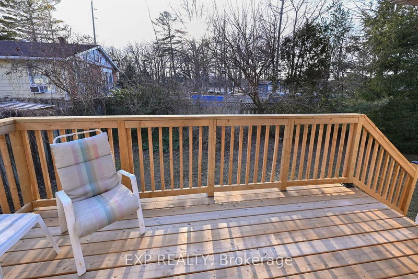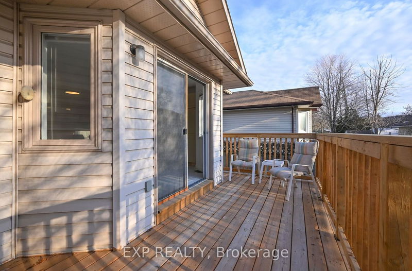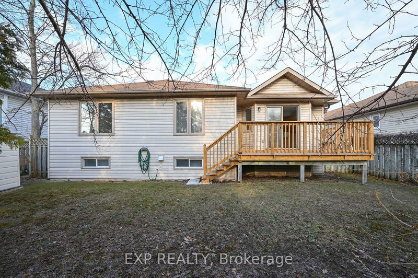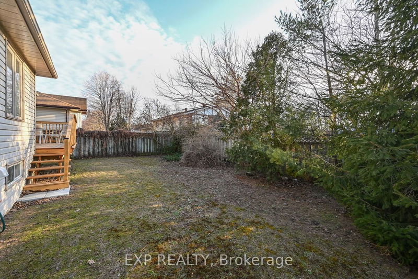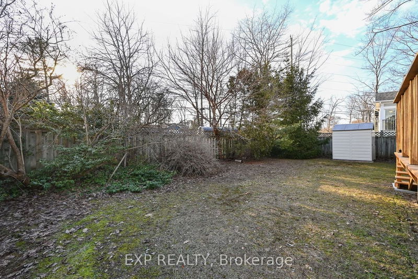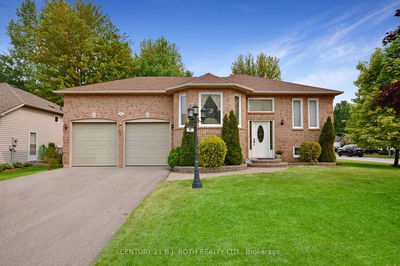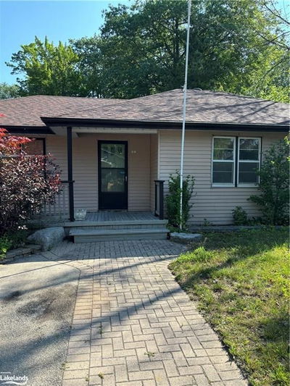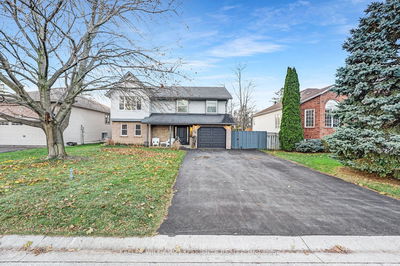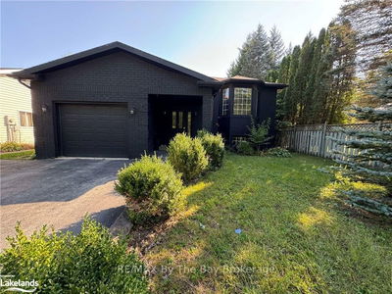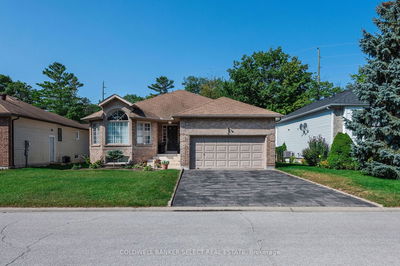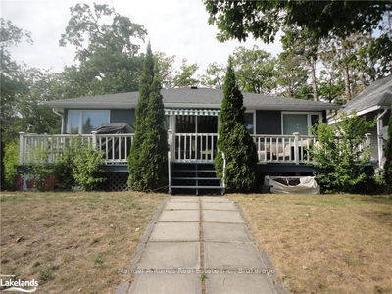Live By The Beach This Summer! Upon Entering You Are Struck By The Gorgeous Sun Soaked Family Room With The Wall Of Windows Overlooking The Front Yard. Modern Flooring Flows Throughout Most Of The Main Floor Providing A Warm, Open Concept Feel. The Kitchen Has The Amazing Amount Of Counter & Cupboard Space That Every Kitchen Should Have, Plus Space For A Dining Table Overlooking The Backyard. Beautiful Back Deck Off The Kitchen For Summer Bbqs. The Bedrooms Are Tucked Away Off The Hallway, Providing Maximum Privacy. The Primary Suite Includes A Large Walk-In Closet & Great 4 Piece Ensuite W/ Soaker Tub. The 2nd & 3rd Bedrooms On This Floor Share Another 4 Pc Bathroom, And Each Have Large Windows And Good Size Closets. The Finished Basement Provides Amazing 2nd Living Space Including 2 Bedrooms, 2 Piece Washroom & Huge Rec Room. The Access To The Basement Through The Garage Could Provide Great 2nd Unit Potential.
부동산 특징
- 등록 날짜: Monday, May 15, 2023
- 가상 투어: View Virtual Tour for 4 Riverdale Drive
- 도시: Wasaga Beach
- 이웃/동네: Wasaga Beach
- 전체 주소: 4 Riverdale Drive, Wasaga Beach, L9Z 1E9, Ontario, Canada
- 가족실: Vaulted Ceiling, Bow Window, Gas Fireplace
- 주방: Eat-In Kitchen, W/O To Deck, Double Sink
- 리스팅 중개사: Exp Realty - Disclaimer: The information contained in this listing has not been verified by Exp Realty and should be verified by the buyer.

